5713 Duncan Lane, Minneapolis, MN 55436
Local realty services provided by:Better Homes and Gardens Real Estate Advantage One
Listed by: john c everett, cole devries
Office: edina realty, inc.
MLS#:6785386
Source:ND_FMAAR
Price summary
- Price:$579,000
- Price per sq. ft.:$236.91
- Monthly HOA dues:$480
About this home
Stunning, light-filled, and fully remodeled 3BR, 3BA move-in ready townhouse tucked into one of Edina’s most serene and private communities. A charming bridge over Nine Mile Creek and beautifully landscaped grounds welcome you home. Inside, the sophisticated, airy décor shines with abundant natural light, fresh paint, new carpet runners, and gorgeous hardwood floors throughout. The vaulted living room features a striking new fireplace façade, updated lighting, enhanced molding, and sweeping private views through a wall of windows. The spectacular remodeled kitchen includes quartz countertops, a breakfast bar, subway tile & backsplash, stainless steel appliances, a wall of pantry cabinets, and an adjacent dining area all overlooking the deck and backyard. Upstairs, find three bedrooms and two baths, including a spacious primary suite with a stunning remodeled ¾ bath featuring heated floors and custom closets. The large lower level offers a half bath, versatile flex space for a family room, billiards, exercise, or playroom. Step outside to enjoy an exceptionally private deck framed by gardens, lush landscaping, and mature greenery—your own peaceful retreat. With elegant updates, timeless design, and a prime location near highway access, restaurants, coffee shops, and just 15 minutes from the airport or downtown—plus direct access to the Three Rivers biking and walking trail—this is the townhouse you’ve been waiting for.
Contact an agent
Home facts
- Year built:1972
- Listing ID #:6785386
- Added:64 day(s) ago
- Updated:November 12, 2025 at 08:52 AM
Rooms and interior
- Bedrooms:3
- Total bathrooms:3
- Full bathrooms:1
- Half bathrooms:1
- Living area:2,444 sq. ft.
Heating and cooling
- Cooling:Central Air
- Heating:Forced Air
Structure and exterior
- Year built:1972
- Building area:2,444 sq. ft.
- Lot area:0.05 Acres
Utilities
- Water:City Water/Connected
- Sewer:City Sewer/Connected
Finances and disclosures
- Price:$579,000
- Price per sq. ft.:$236.91
- Tax amount:$6,180
New listings near 5713 Duncan Lane
- New
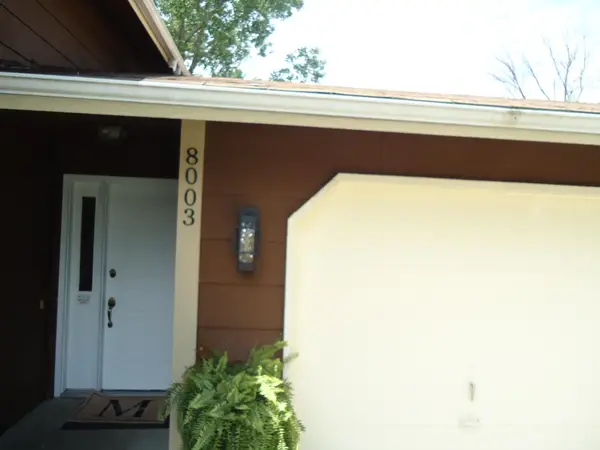 $329,900Active4 beds 2 baths1,850 sq. ft.
$329,900Active4 beds 2 baths1,850 sq. ft.8003 Fairfield Circle, Minneapolis, MN 55444
MLS# 6816801Listed by: CENTURY 21 MARKETLINK REALTY - Coming Soon
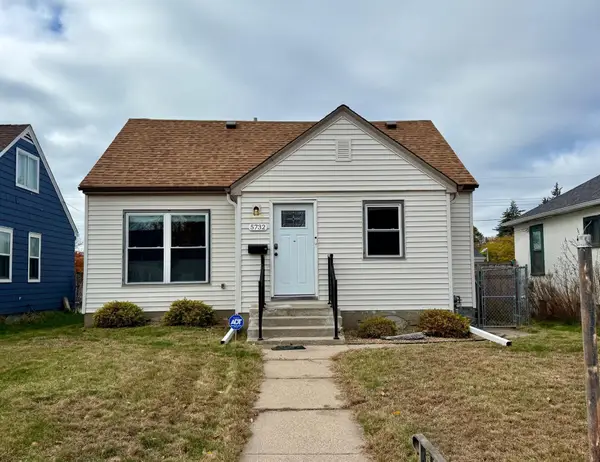 $319,900Coming Soon3 beds 1 baths
$319,900Coming Soon3 beds 1 baths5732 Longfellow Avenue, Minneapolis, MN 55417
MLS# 6816385Listed by: COLDWELL BANKER REALTY - New
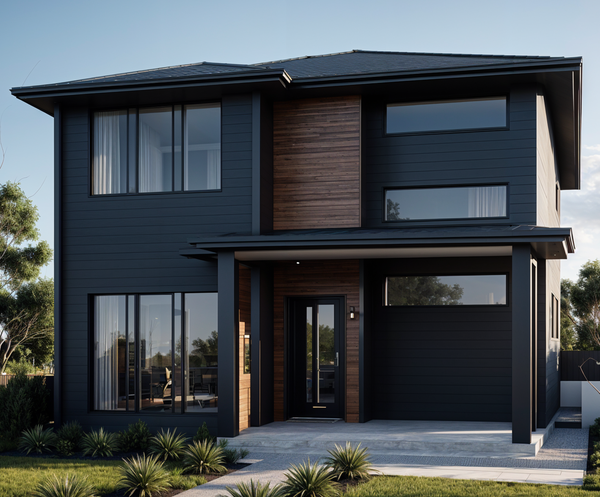 $950,000Active4 beds 4 baths3,148 sq. ft.
$950,000Active4 beds 4 baths3,148 sq. ft.5825 Vincent Avenue S, Minneapolis, MN 55410
MLS# 6809457Listed by: CITYLINE REALTY - New
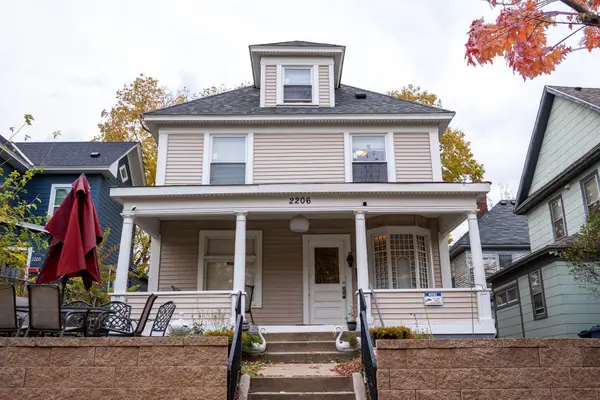 $387,900Active3 beds 3 baths2,496 sq. ft.
$387,900Active3 beds 3 baths2,496 sq. ft.2206 Elliot Avenue, Minneapolis, MN 55404
MLS# 6816595Listed by: NATIONAL REALTY GUILD - New
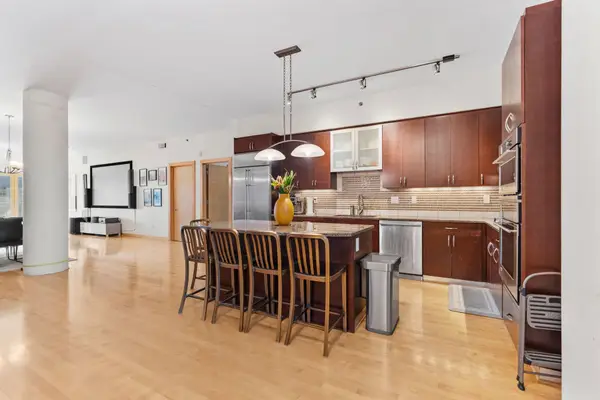 $724,900Active2 beds 2 baths2,311 sq. ft.
$724,900Active2 beds 2 baths2,311 sq. ft.401 N 2nd Street #504, Minneapolis, MN 55401
MLS# 6813195Listed by: P.S. REAL ESTATE, LLC - New
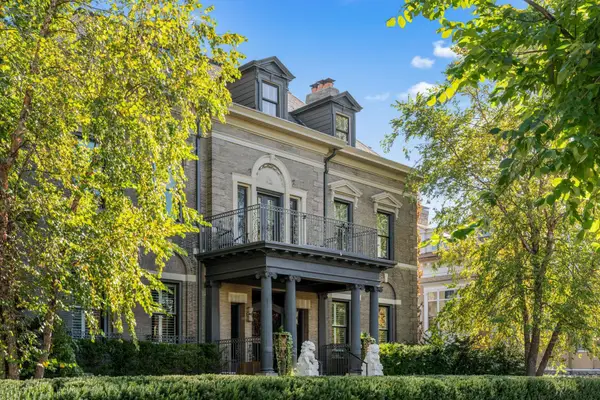 $1,685,000Active11 beds 10 baths13,422 sq. ft.
$1,685,000Active11 beds 10 baths13,422 sq. ft.2201 Pillsbury Avenue S, Minneapolis, MN 55404
MLS# 6816796Listed by: PRUDDEN & COMPANY - New
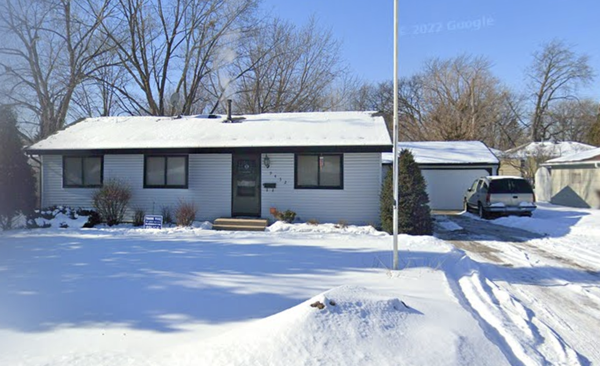 $289,900Active4 beds 1 baths2,080 sq. ft.
$289,900Active4 beds 1 baths2,080 sq. ft.9432 Park Avenue S, Minneapolis, MN 55420
MLS# 6816388Listed by: EXP REALTY - New
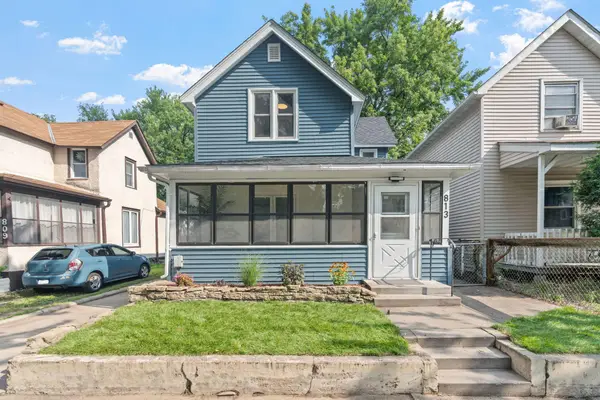 $315,000Active3 beds 2 baths1,209 sq. ft.
$315,000Active3 beds 2 baths1,209 sq. ft.813 26th Avenue Ne, Minneapolis, MN 55418
MLS# 6815405Listed by: KELLER WILLIAMS REALTY INTEGRITY LAKES - Coming SoonOpen Thu, 4 to 6pm
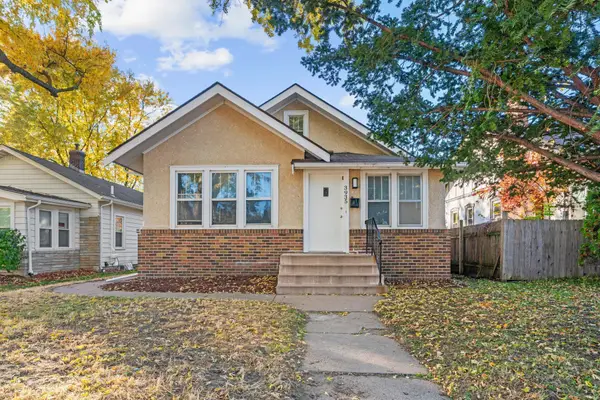 $260,000Coming Soon2 beds 2 baths
$260,000Coming Soon2 beds 2 baths3935 Thomas Avenue N, Minneapolis, MN 55412
MLS# 6815956Listed by: KELLER WILLIAMS REALTY INTEGRITY LAKES - Coming Soon
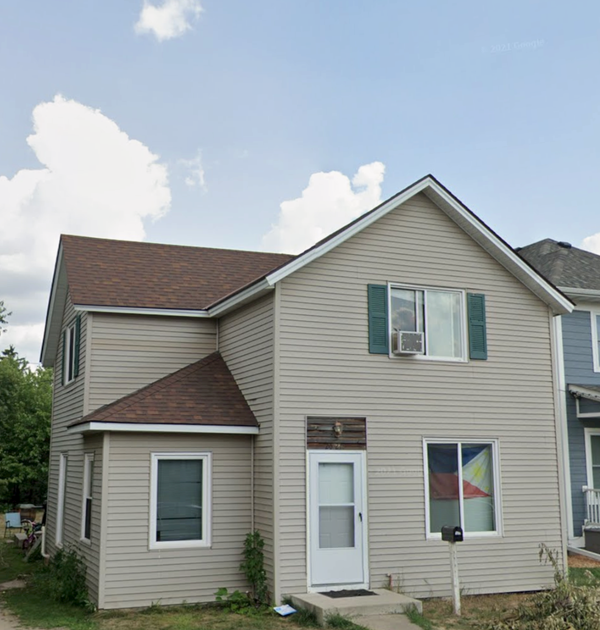 $324,900Coming Soon5 beds 2 baths
$324,900Coming Soon5 beds 2 baths2527 Washington Street Ne, Minneapolis, MN 55418
MLS# 6816026Listed by: REAL BROKER, LLC
