5873 Hyland Courts Drive, Minneapolis, MN 55437
Local realty services provided by:Better Homes and Gardens Real Estate Advantage One
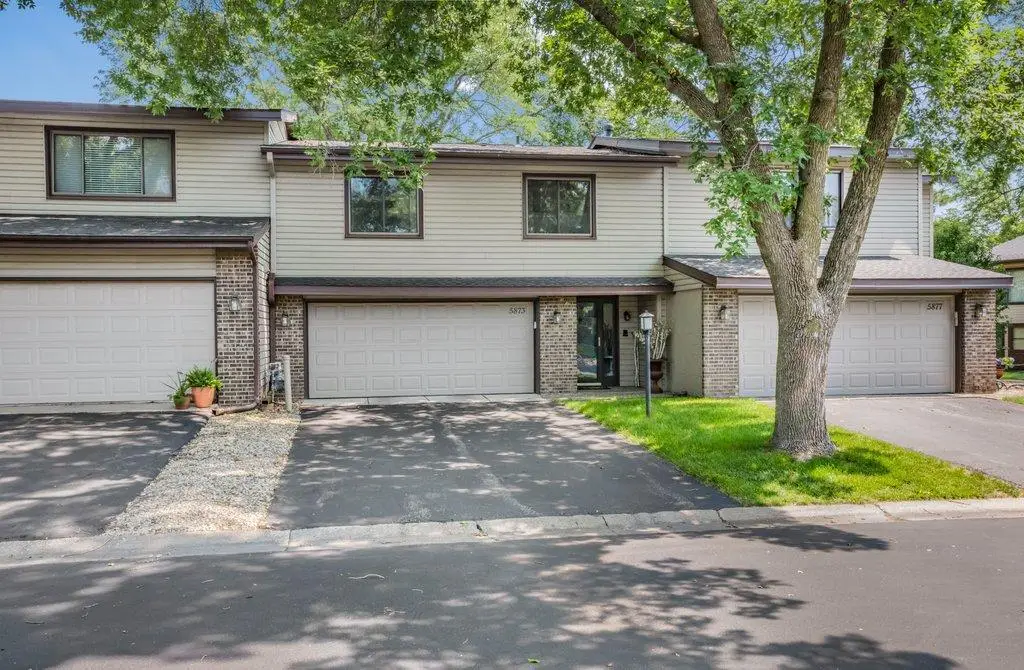
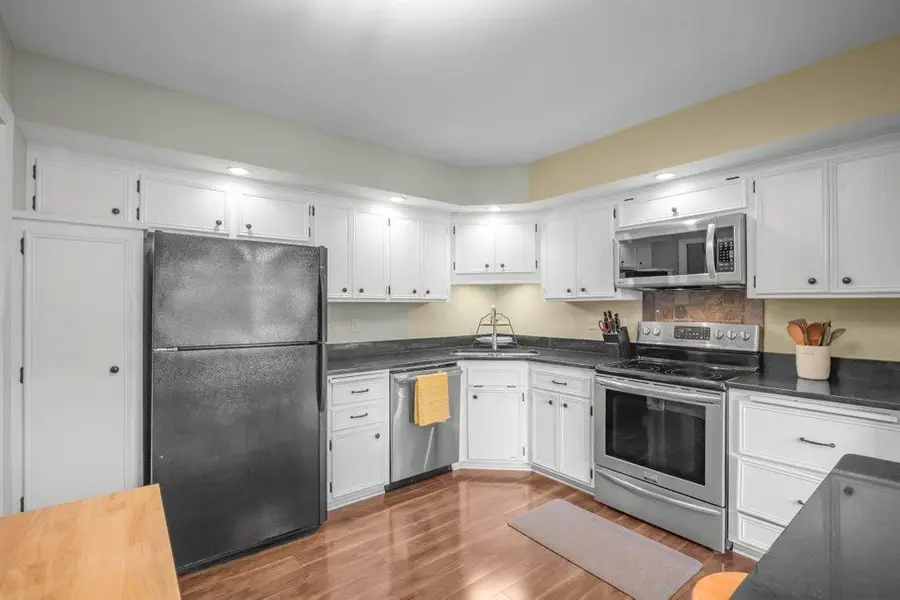
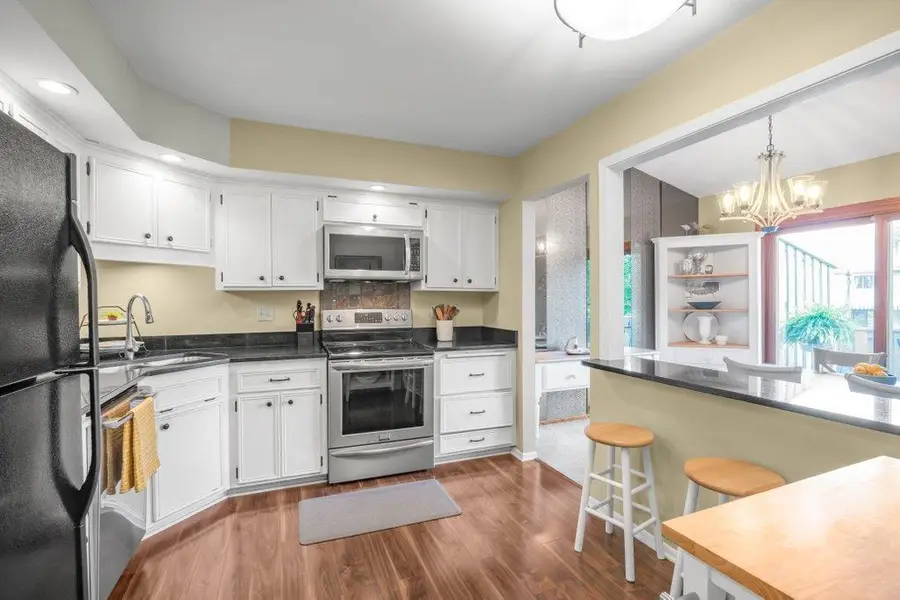
5873 Hyland Courts Drive,Minneapolis, MN 55437
$295,000
- 2 Beds
- 3 Baths
- 1,929 sq. ft.
- Single family
- Active
Listed by:kyle j olson
Office:keller williams classic rlty nw
MLS#:6771527
Source:ND_FMAAR
Price summary
- Price:$295,000
- Price per sq. ft.:$152.93
- Monthly HOA dues:$330
About this home
Welcome to this inviting townhome community tucked into a quiet residential neighborhood in West Bloomington!
This two-story home features a vaulted living room with a stunning floor-to-ceiling brick wood-burning fireplace, creating a warm and welcoming centerpiece. The updated kitchen offers stainless steel appliances, granite countertops, and a breakfast bar that flows seamlessly into the sun-filled informal dining area with access to the deck—perfect for your morning coffee or evening unwind.
Upstairs, you’ll find two spacious bedrooms, including the primary suite with a private 3/4 bath and an impressive 5x10 walk-in closet. A full bath in the hallway adds convenience.
The lower level offers an open layout including family room with a second wood-burning fireplace, a half bath, and a versatile den—ideal for an office, workout space, or hobby room. The walkout patio expands your living space to the outdoors.
Enjoy community amenities including a clubhouse, heated outdoor pool, tennis, and pickleball courts. All of this just minutes from restaurants, shopping at 98th & Normandale, and the trails and beauty of Hyland Park Reserve.
Contact an agent
Home facts
- Year built:1977
- Listing Id #:6771527
- Added:18 day(s) ago
- Updated:August 17, 2025 at 03:05 PM
Rooms and interior
- Bedrooms:2
- Total bathrooms:3
- Full bathrooms:1
- Half bathrooms:1
- Living area:1,929 sq. ft.
Heating and cooling
- Cooling:Central Air
- Heating:Forced Air
Structure and exterior
- Year built:1977
- Building area:1,929 sq. ft.
- Lot area:0.04 Acres
Utilities
- Water:City Water/Connected
- Sewer:City Sewer/Connected
Finances and disclosures
- Price:$295,000
- Price per sq. ft.:$152.93
- Tax amount:$3,425
New listings near 5873 Hyland Courts Drive
- New
 $1,800,000Active1 beds 2 baths2,400 sq. ft.
$1,800,000Active1 beds 2 baths2,400 sq. ft.3209 Galleria #1808, Minneapolis, MN 55435
MLS# 6602435Listed by: LAKES SOTHEBY'S INTERNATIONAL - Coming SoonOpen Sat, 12 to 2pm
 $419,900Coming Soon4 beds 2 baths
$419,900Coming Soon4 beds 2 baths2616 W 60th Street, Minneapolis, MN 55410
MLS# 6767046Listed by: REDFIN CORPORATION - Coming SoonOpen Sun, 11am to 1pm
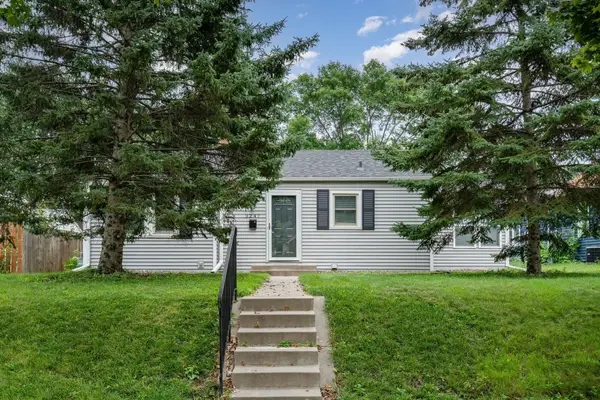 $300,000Coming Soon2 beds 1 baths
$300,000Coming Soon2 beds 1 baths3247 Benjamin Street Ne, Minneapolis, MN 55418
MLS# 6764561Listed by: KELLER WILLIAMS INTEGRITY REALTY - Coming Soon
 $699,900Coming Soon4 beds 3 baths
$699,900Coming Soon4 beds 3 baths1017 Thomas Avenue S, Minneapolis, MN 55405
MLS# 6770136Listed by: GOLD GROUP REALTY, LLC - New
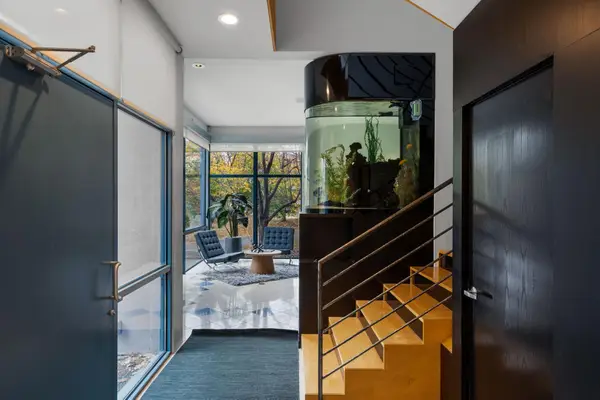 $1,150,000Active4 beds 5 baths5,242 sq. ft.
$1,150,000Active4 beds 5 baths5,242 sq. ft.1128 Kenwood Parkway, Minneapolis, MN 55403
MLS# 6731081Listed by: DRG - New
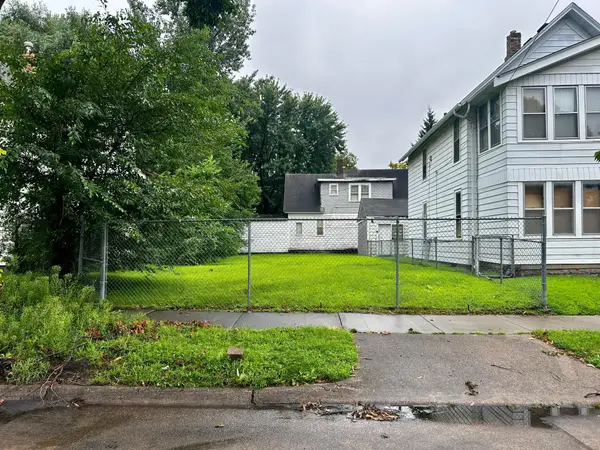 $85,000Active0.07 Acres
$85,000Active0.07 Acres1004 20th Avenue Ne, Minneapolis, MN 55418
MLS# 6774375Listed by: NORTHEAST REAL ESTATE GROUP - New
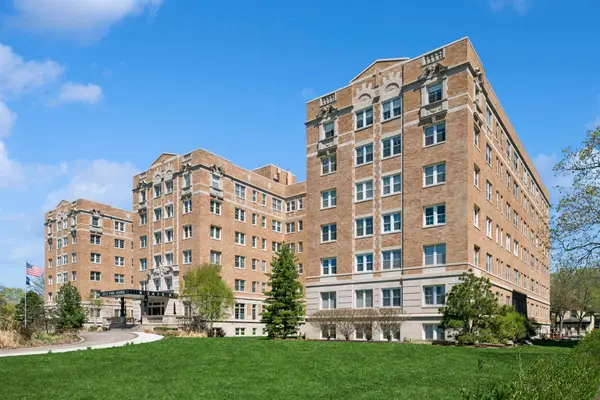 $60,000Active-- beds 1 baths554 sq. ft.
$60,000Active-- beds 1 baths554 sq. ft.2615 Park Avenue #309, Minneapolis, MN 55407
MLS# 6774215Listed by: REAL ESTATE MASTERS, LTD. - New
 $60,000Active-- beds 1 baths554 sq. ft.
$60,000Active-- beds 1 baths554 sq. ft.2615 Park Avenue #309, Minneapolis, MN 55407
MLS# 6774215Listed by: REAL ESTATE MASTERS, LTD. - Coming Soon
 $999,900Coming Soon4 beds 4 baths
$999,900Coming Soon4 beds 4 baths5540 Cumberland Road, Minneapolis, MN 55410
MLS# 6759695Listed by: FOX REALTY - Coming Soon
 $425,000Coming Soon3 beds 2 baths
$425,000Coming Soon3 beds 2 baths3947 28th Avenue S, Minneapolis, MN 55406
MLS# 6761352Listed by: EXP REALTY

