6016 Oaklawn Avenue, Minneapolis, MN 55424
Local realty services provided by:Better Homes and Gardens Real Estate Advantage One
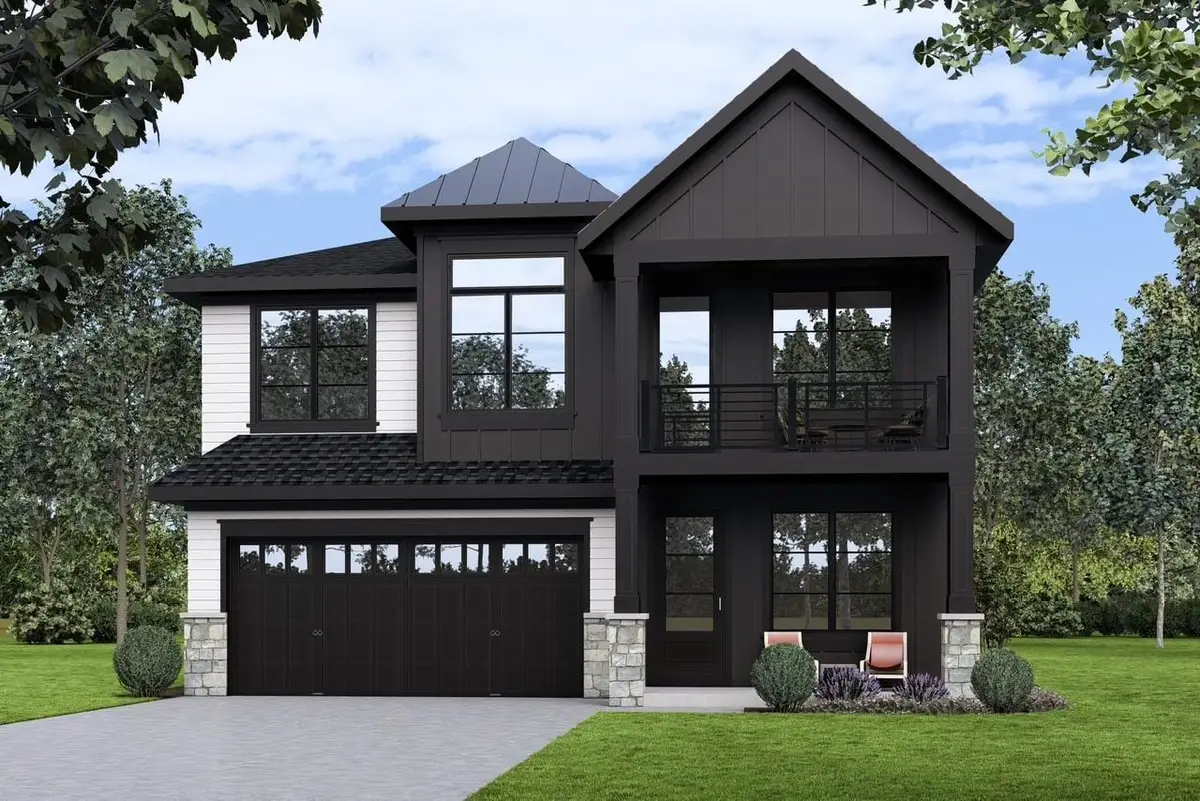
6016 Oaklawn Avenue,Minneapolis, MN 55424
$2,150,000
- 5 Beds
- 5 Baths
- 4,442 sq. ft.
- Single family
- Active
Listed by:jonathan halvin
Office:bridge realty, llc.
MLS#:6721448
Source:ND_FMAAR
Price summary
- Price:$2,150,000
- Price per sq. ft.:$484.02
About this home
Located in the Pamela Park area sits this custom-built home by NR Properties. This home has attention to detail around every corner. As you walk through the front door you are greeted by hardwood floors that flow throughout the main level and second level. The main level features an office with custom finishes, a large gourmet kitchen (custom cabinets, oversized island seating six), living room, dining room, gas fireplace, pantry area & oversized mudroom. Just off the kitchen is a large covered composite deck with large sliding doors. The upper level has a large bonus room, 4 bedrooms including a large primary with
walk-in closet & bathroom (including heated floors); 3 other good size bedrooms -one with ensuite. The
oversized laundry has everything you need from storage to hanging! The lower level has a great
entertainment room, gym room with sport floor, bedroom, & bathroom. Come see this one before while you can still customize.
Contact an agent
Home facts
- Year built:2025
- Listing Id #:6721448
- Added:78 day(s) ago
- Updated:August 06, 2025 at 08:56 PM
Rooms and interior
- Bedrooms:5
- Total bathrooms:5
- Full bathrooms:2
- Half bathrooms:1
- Living area:4,442 sq. ft.
Heating and cooling
- Cooling:Central Air
- Heating:Forced Air
Structure and exterior
- Year built:2025
- Building area:4,442 sq. ft.
- Lot area:0.15 Acres
Utilities
- Water:City Water/Connected
- Sewer:City Sewer/Connected
Finances and disclosures
- Price:$2,150,000
- Price per sq. ft.:$484.02
- Tax amount:$5,294
New listings near 6016 Oaklawn Avenue
 $425,000Pending3 beds 1 baths1,700 sq. ft.
$425,000Pending3 beds 1 baths1,700 sq. ft.635 Quincy Street Ne, Minneapolis, MN 55413
MLS# 6772692Listed by: DRG- New
 $235,000Active2 beds 2 baths970 sq. ft.
$235,000Active2 beds 2 baths970 sq. ft.3310 Nicollet Avenue #102, Minneapolis, MN 55408
MLS# 6772257Listed by: COLDWELL BANKER REALTY - New
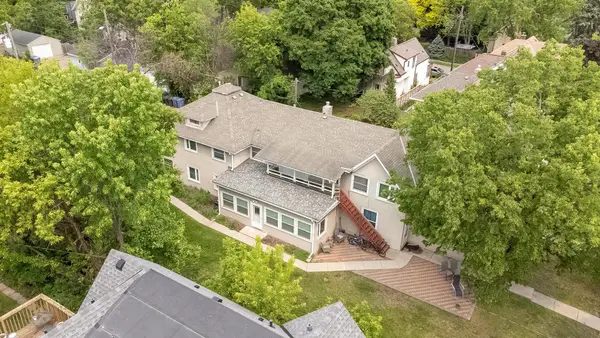 $988,900Active-- beds -- baths4,808 sq. ft.
$988,900Active-- beds -- baths4,808 sq. ft.3912 Blaisdell Avenue S, Minneapolis, MN 55409
MLS# 6772397Listed by: RE/MAX RESULTS - New
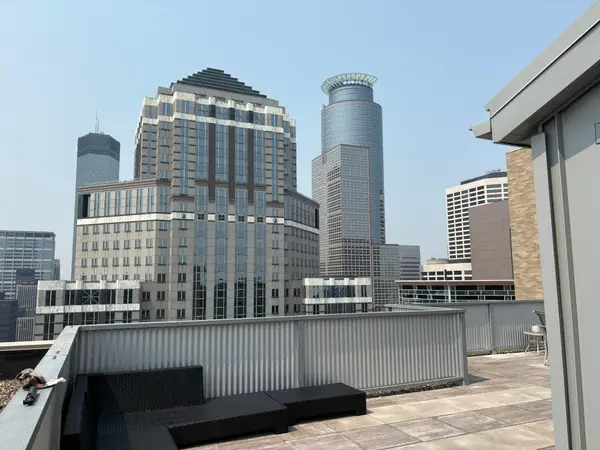 $99,000Active-- beds 1 baths526 sq. ft.
$99,000Active-- beds 1 baths526 sq. ft.431 S 7th Street #2603, Minneapolis, MN 55415
MLS# 6772545Listed by: THEMLSONLINE.COM, INC. - New
 $350,000Active3 beds 3 baths2,566 sq. ft.
$350,000Active3 beds 3 baths2,566 sq. ft.4257 93rd Avenue N, Minneapolis, MN 55443
MLS# 6772470Listed by: BRIDGE REALTY, LLC - New
 $165,000Active2 beds 2 baths990 sq. ft.
$165,000Active2 beds 2 baths990 sq. ft.1331 W 82nd Street #C, Minneapolis, MN 55420
MLS# 6772598Listed by: EDINA REALTY, INC. - Coming SoonOpen Thu, 4 to 6pm
 $299,900Coming Soon3 beds 1 baths
$299,900Coming Soon3 beds 1 baths3746 25th Avenue S, Minneapolis, MN 55406
MLS# 6759913Listed by: EXP REALTY - Coming SoonOpen Sat, 11am to 1pm
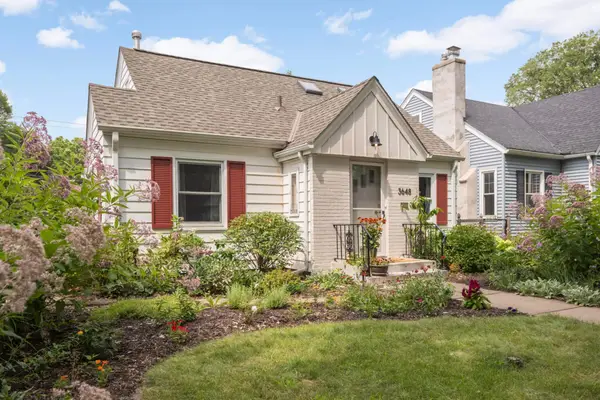 $375,000Coming Soon3 beds 1 baths
$375,000Coming Soon3 beds 1 baths3648 41st Avenue S, Minneapolis, MN 55406
MLS# 6771301Listed by: EDINA REALTY, INC. - New
 $339,900Active3 beds 1 baths1,382 sq. ft.
$339,900Active3 beds 1 baths1,382 sq. ft.5644 Blaisdell Avenue, Minneapolis, MN 55419
MLS# 6771995Listed by: EXP REALTY - New
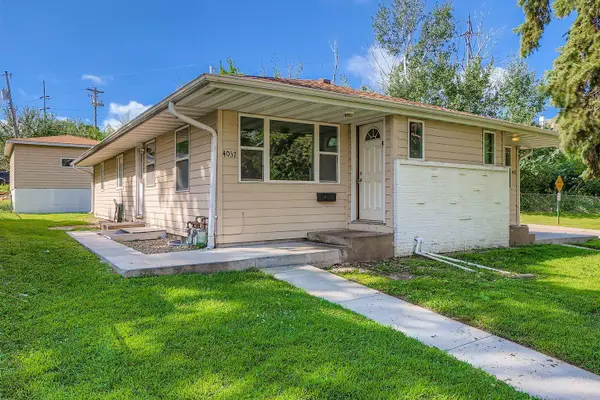 $500,000Active6 beds 4 baths3,168 sq. ft.
$500,000Active6 beds 4 baths3,168 sq. ft.4037 37th Avenue N, Minneapolis, MN 55422
MLS# 6772516Listed by: EXP REALTY
