6075 Lincoln Drive #305, Minneapolis, MN 55436
Local realty services provided by:Better Homes and Gardens Real Estate Advantage One
6075 Lincoln Drive #305,Minneapolis, MN 55436
$294,900
- 2 Beds
- 2 Baths
- 1,600 sq. ft.
- Single family
- Active
Listed by: lindsay h rofidal
Office: keller williams realty integrity
MLS#:6780736
Source:ND_FMAAR
Price summary
- Price:$294,900
- Price per sq. ft.:$184.31
- Monthly HOA dues:$942
About this home
Spacious 1,600-square-foot top-floor corner condo offers two bedrooms, a bonus den, and a separate office. Bamboo floors add warmth and eco-friendly appeal throughout. The open kitchen features granite countertops and a 7'x4' walk-in pantry. The primary bath includes a six-jet shower tower for a spa-like experience. Recent upgrades in 2024 include new siding, decking, and sliding glass patio doors. The doors open to two private balconies with Eastern and Southwest views, plus large floor to ceiling windows that fill the space with light. In-unit washer and dryer (2023), two heated parking spots, storage unit, and an indoor car wash. With only one shared wall, enjoy excellent privacy and the convenience of a tunnel system connecting the building. Located near the 169/62 interchange, you're just 15 minutes from the airport and downtown. Building amenities include indoor/outdoor pools, updated courts for pickleball, tennis, and racquetball, exercise rooms, saunas, party rooms, and guest suites. HOA includes grounds maintenance, on-site manager, heat, water, sewer, trash, internet, and cable.
FAST CLOSING POSSIBLE
Contact an agent
Home facts
- Year built:1975
- Listing ID #:6780736
- Added:92 day(s) ago
- Updated:December 21, 2025 at 04:38 PM
Rooms and interior
- Bedrooms:2
- Total bathrooms:2
- Full bathrooms:1
- Living area:1,600 sq. ft.
Heating and cooling
- Cooling:Central Air
- Heating:Baseboard
Structure and exterior
- Year built:1975
- Building area:1,600 sq. ft.
- Lot area:13.48 Acres
Utilities
- Water:City Water/Connected
- Sewer:City Sewer/Connected
Finances and disclosures
- Price:$294,900
- Price per sq. ft.:$184.31
- Tax amount:$4,958
New listings near 6075 Lincoln Drive #305
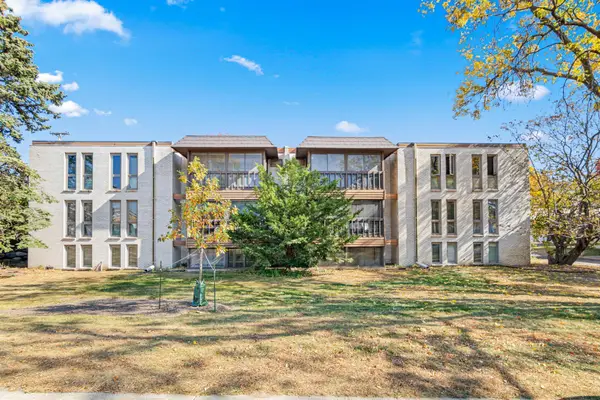 $115,000Active2 beds 2 baths1,080 sq. ft.
$115,000Active2 beds 2 baths1,080 sq. ft.6301 York Avenue S #102, Minneapolis, MN 55435
MLS# 6778971Listed by: RE/MAX RESULTS- New
 $290,000Active2 beds 2 baths1,399 sq. ft.
$290,000Active2 beds 2 baths1,399 sq. ft.2535 11th Avenue S, Minneapolis, MN 55404
MLS# 7000288Listed by: WITS REALTY - New
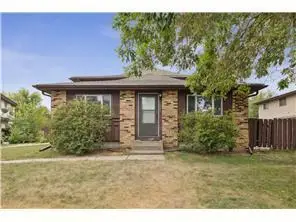 $185,000Active3 beds 2 baths1,674 sq. ft.
$185,000Active3 beds 2 baths1,674 sq. ft.6401 83rd Court N, Minneapolis, MN 55445
MLS# 7001165Listed by: METRO HOME REALTY - New
 $385,000Active2 beds 2 baths1,159 sq. ft.
$385,000Active2 beds 2 baths1,159 sq. ft.730 N 4th Street #412, Minneapolis, MN 55401
MLS# 6820144Listed by: EXP REALTY - New
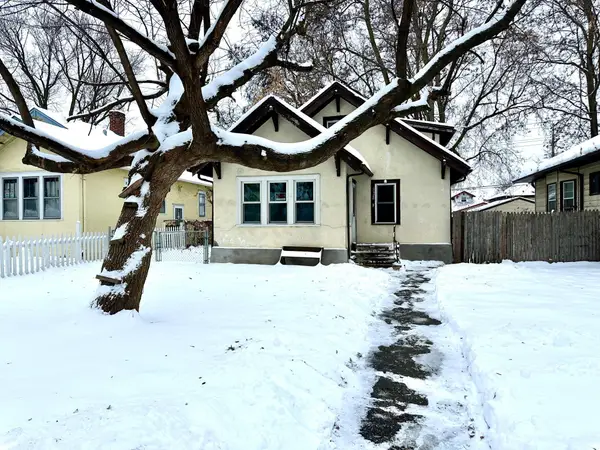 $334,900Active4 beds 2 baths1,580 sq. ft.
$334,900Active4 beds 2 baths1,580 sq. ft.3428 Minnehaha Avenue, Minneapolis, MN 55406
MLS# 6758399Listed by: PEMBERTON RE - New
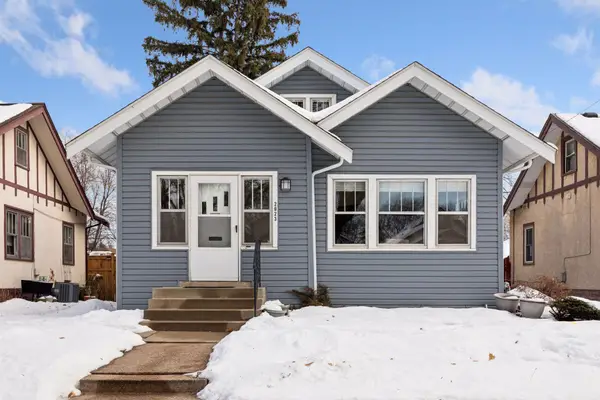 $400,000Active3 beds 2 baths1,665 sq. ft.
$400,000Active3 beds 2 baths1,665 sq. ft.2823 Garfield Street Ne, Minneapolis, MN 55418
MLS# 7000495Listed by: KELLER WILLIAMS PREMIER REALTY LAKE MINNETONKA - Coming Soon
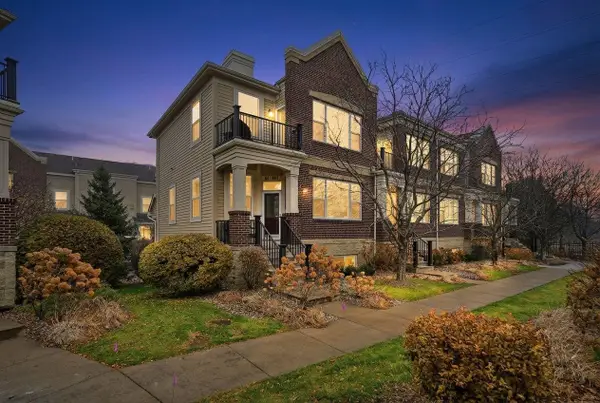 $849,900Coming Soon3 beds 4 baths
$849,900Coming Soon3 beds 4 baths61 4th Avenue N #101, Minneapolis, MN 55401
MLS# 6823343Listed by: DRG - New
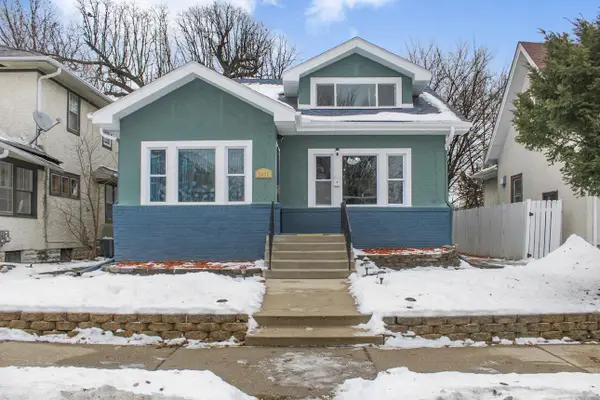 $289,000Active3 beds 2 baths1,446 sq. ft.
$289,000Active3 beds 2 baths1,446 sq. ft.3430 Humboldt Avenue N, Minneapolis, MN 55412
MLS# 7001513Listed by: THEMLSONLINE.COM, INC. - New
 $400,000Active3 beds 2 baths
$400,000Active3 beds 2 baths3420 Maplewood Drive, Minneapolis, MN 55418
MLS# 7000068Listed by: KELLER WILLIAMS PREMIER REALTY - New
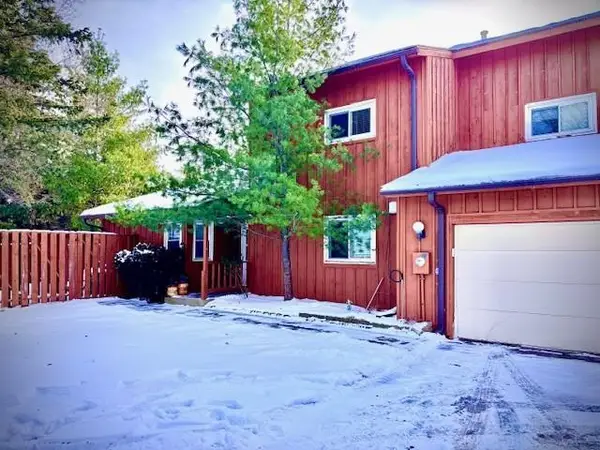 $185,000Active2 beds 3 baths2,945 sq. ft.
$185,000Active2 beds 3 baths2,945 sq. ft.6843 York N, Minneapolis, MN 55429
MLS# 7000531Listed by: COUNSELOR REALTY, INC
