6085 Lincoln Drive #222, Minneapolis, MN 55436
Local realty services provided by:Better Homes and Gardens Real Estate Advantage One
6085 Lincoln Drive #222,Minneapolis, MN 55436
$220,000
- 2 Beds
- 2 Baths
- 1,281 sq. ft.
- Single family
- Active
Listed by: jennifer stecker, emily bradley
Office: compass
MLS#:6781056
Source:ND_FMAAR
Price summary
- Price:$220,000
- Price per sq. ft.:$171.74
- Monthly HOA dues:$805
About this home
Edina West has it all! This 2nd floor unit is well appointed and tastefully updated, with newer flooring, appliances, and freshly painted interior. The living room features a cozy gas fireplace and serene nature views. Enjoy coffee and a book from the large deck, set amongst mature trees. The owner’s bedroom is spacious, with an en-suite bath. This association has recently made significant strategic upgrades, to improve efficiency and modernize the community, including upgraded heaters/drains in garages, new boilers, and new air conditioners. Amenities include a 1 car heated parking space, indoor and outdoor pools, tennis court, racquetball courts, recreation center, 3 party rooms, 2 guest suites, tunnel system to access amenities, storage, and pets are allowed! With easy access to Edina’s shopping, dining, parks, and major roadways, this home is a must-see.
Contact an agent
Home facts
- Year built:1975
- Listing ID #:6781056
- Added:84 day(s) ago
- Updated:November 27, 2025 at 04:21 PM
Rooms and interior
- Bedrooms:2
- Total bathrooms:2
- Full bathrooms:1
- Half bathrooms:1
- Living area:1,281 sq. ft.
Heating and cooling
- Cooling:Central Air
- Heating:Baseboard
Structure and exterior
- Year built:1975
- Building area:1,281 sq. ft.
- Lot area:13.48 Acres
Utilities
- Water:City Water/Connected
- Sewer:City Sewer/Connected
Finances and disclosures
- Price:$220,000
- Price per sq. ft.:$171.74
- Tax amount:$4,195
New listings near 6085 Lincoln Drive #222
- Open Fri, 12 to 1:30pmNew
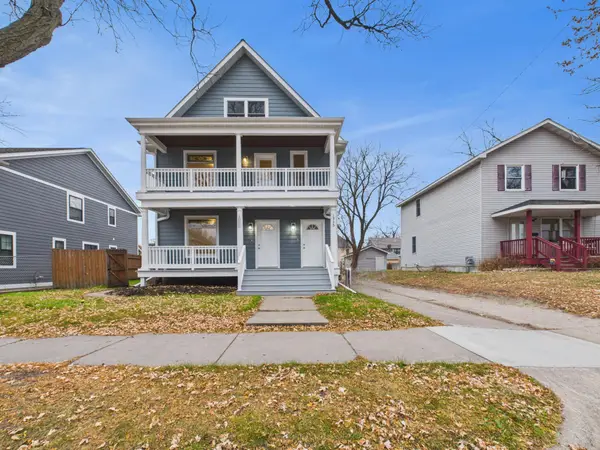 $200,000Active-- beds -- baths2,184 sq. ft.
$200,000Active-- beds -- baths2,184 sq. ft.1933 Hillside Avenue N, Minneapolis, MN 55411
MLS# 6821673Listed by: CITY OF LAKES COMMUNITY REALTY - Coming Soon
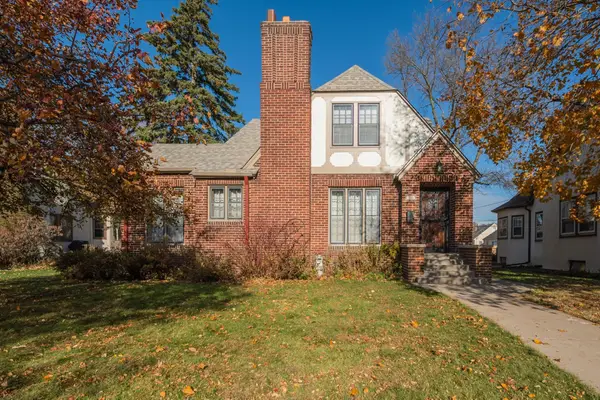 $440,000Coming Soon4 beds 2 baths
$440,000Coming Soon4 beds 2 baths2808 Victory Memorial Drive, Minneapolis, MN 55412
MLS# 6815626Listed by: KELLER WILLIAMS CLASSIC RLTY NW - New
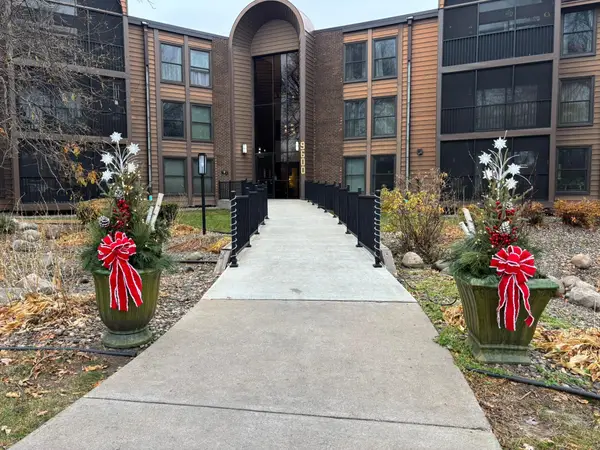 $140,000Active2 beds 2 baths1,334 sq. ft.
$140,000Active2 beds 2 baths1,334 sq. ft.9600 Portland Avenue S #107, Minneapolis, MN 55420
MLS# 6815863Listed by: KELLER WILLIAMS REALTY INTEGRITY LAKES - New
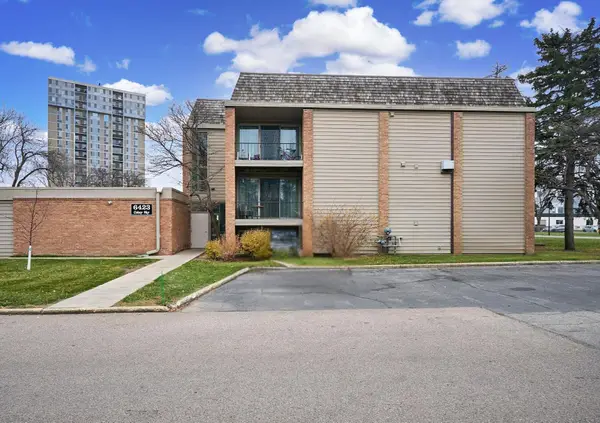 $143,000Active1 beds 1 baths720 sq. ft.
$143,000Active1 beds 1 baths720 sq. ft.6423 Colony Way #2G, Minneapolis, MN 55435
MLS# 6821314Listed by: KELLER WILLIAMS PREMIER REALTY LAKE MINNETONKA - Coming SoonOpen Sat, 12 to 2pm
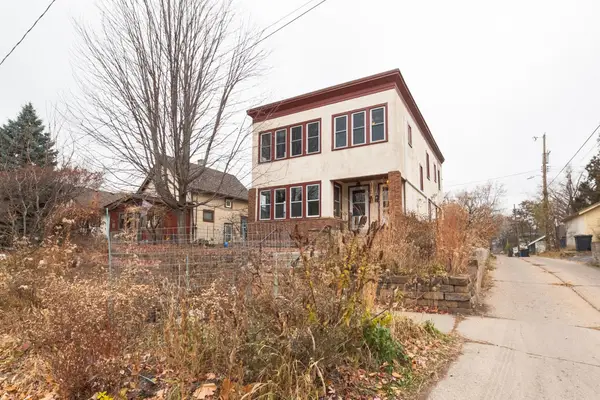 $410,000Coming Soon-- beds -- baths
$410,000Coming Soon-- beds -- baths2212 E 34th Street, Minneapolis, MN 55407
MLS# 6819001Listed by: KELLER WILLIAMS CLASSIC RLTY NW - New
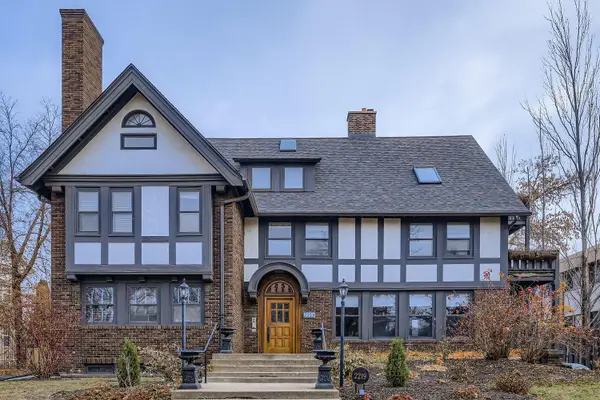 $199,900Active1 beds 1 baths999 sq. ft.
$199,900Active1 beds 1 baths999 sq. ft.2219 Pillsbury Avenue S #5, Minneapolis, MN 55404
MLS# 6820386Listed by: REAL ESTATE MASTERS, LTD. - Coming SoonOpen Sun, 12 to 2pm
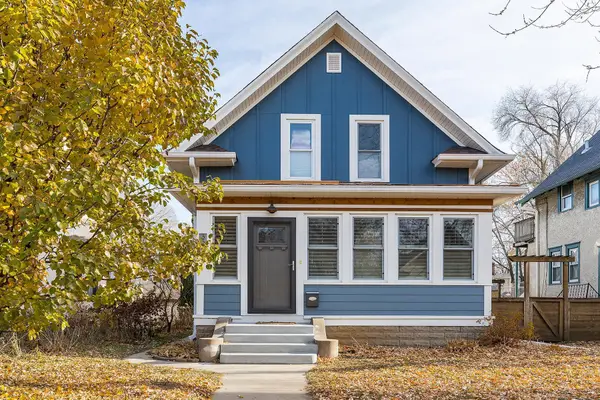 $450,000Coming Soon4 beds 2 baths
$450,000Coming Soon4 beds 2 baths3533 16th Avenue S, Minneapolis, MN 55407
MLS# 6822061Listed by: LYNDEN REALTY, LTD. - New
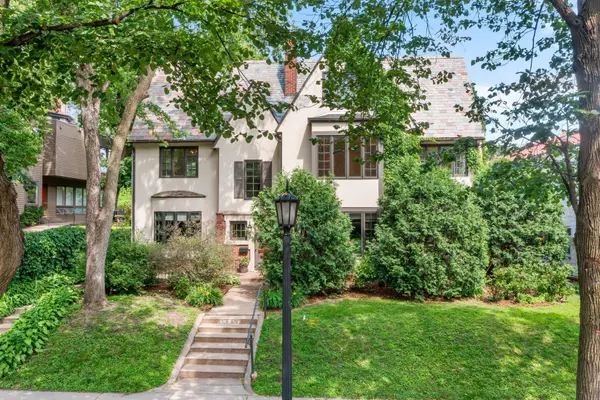 $630,000Active-- beds -- baths3,470 sq. ft.
$630,000Active-- beds -- baths3,470 sq. ft.1721 Humboldt Avenue S, Minneapolis, MN 55403
MLS# 6822043Listed by: RE/MAX RESULTS - New
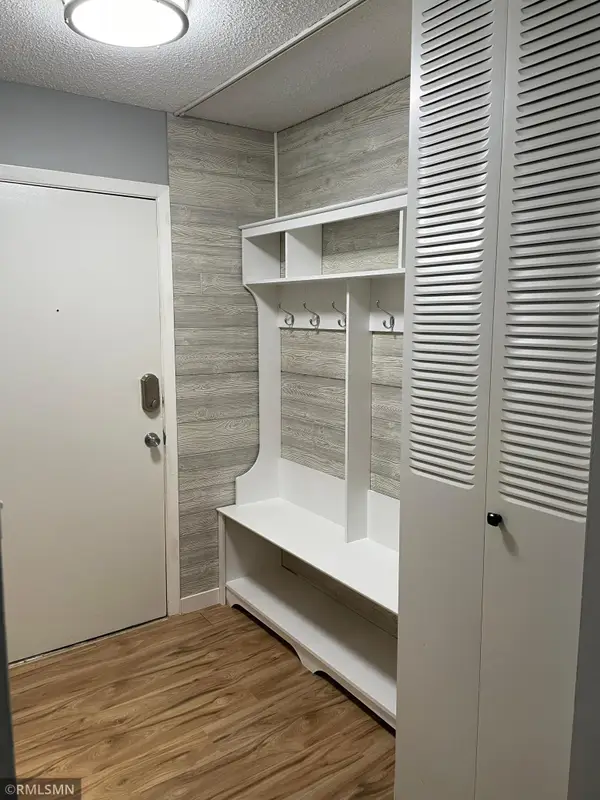 $125,000Active1 beds 1 baths700 sq. ft.
$125,000Active1 beds 1 baths700 sq. ft.2800 Hillsboro Avenue N #105, Minneapolis, MN 55427
MLS# 6818976Listed by: ADD-VANTAGE REALTY INC - New
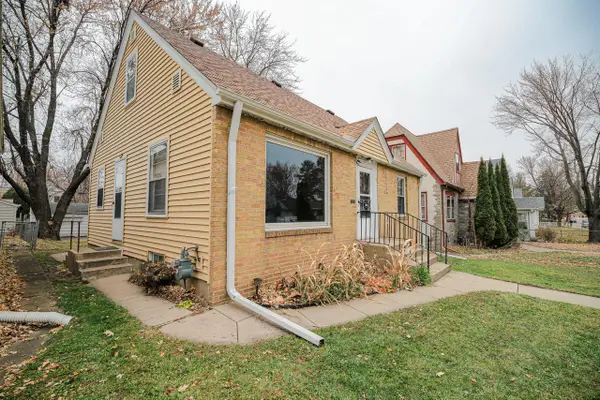 $299,000Active3 beds 1 baths1,515 sq. ft.
$299,000Active3 beds 1 baths1,515 sq. ft.4428 34th Avenue S, Minneapolis, MN 55406
MLS# 6821503Listed by: CENTURY 21 ATWOOD
