6105 Lincoln Drive #239, Minneapolis, MN 55436
Local realty services provided by:Better Homes and Gardens Real Estate Advantage One
6105 Lincoln Drive #239,Minneapolis, MN 55436
$225,000
- 2 Beds
- 2 Baths
- 1,360 sq. ft.
- Single family
- Active
Listed by: mary e gaulke
Office: exp realty
MLS#:6627771
Source:ND_FMAAR
Price summary
- Price:$225,000
- Price per sq. ft.:$165.44
- Monthly HOA dues:$903
About this home
Beautifully updated Edina condo with awesome amenities. This condo lives like a single family home and has great storage! Spacious ensuite with a gorgeous walk-in shower and closet plus a double closet in primary bedroom. Second bedroom is currently set up as an office or den. Updated kitchen has great work space, plenty of cabinets, pantry. Stainless steel appliances and granite countertops, and backsplash make this room shine! A gas fireplace complements the spacious living room with walkout to your private screened in balcony. Edina West feels like a resort with indoor and outdoor pools, hot tub and sauna, pickleball/tennis courts, racquet ball court, fitness room all connected with underground tunnels which is great with winter coming. There are multiple party rooms, outdoor decks with grills throughout the community plus an overnight guest suite. Unit comes with 2 underground heated parking spaces and extra storage. Great Edina location! Come make this home yours today!
Contact an agent
Home facts
- Year built:1975
- Listing ID #:6627771
- Added:452 day(s) ago
- Updated:February 10, 2026 at 04:34 PM
Rooms and interior
- Bedrooms:2
- Total bathrooms:2
- Full bathrooms:1
- Living area:1,360 sq. ft.
Heating and cooling
- Cooling:Central Air
- Heating:Forced Air
Structure and exterior
- Roof:Flat
- Year built:1975
- Building area:1,360 sq. ft.
- Lot area:13.48 Acres
Utilities
- Water:City Water - In Street
- Sewer:City Sewer - In Street
Finances and disclosures
- Price:$225,000
- Price per sq. ft.:$165.44
- Tax amount:$4,627
New listings near 6105 Lincoln Drive #239
- Coming Soon
 $325,000Coming Soon2 beds 1 baths
$325,000Coming Soon2 beds 1 baths2532 32nd Avenue S, Minneapolis, MN 55406
MLS# 7019915Listed by: RE/MAX RESULTS - New
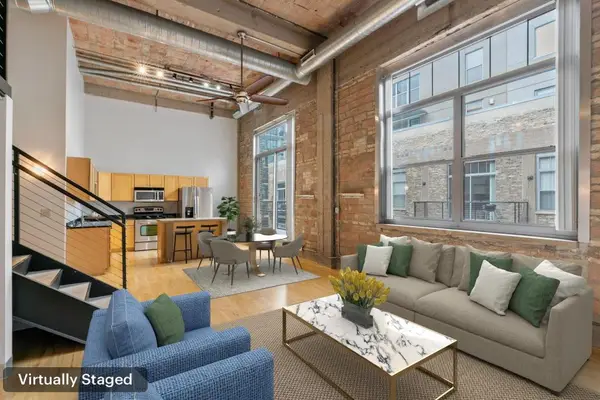 $329,900Active2 beds 2 baths1,099 sq. ft.
$329,900Active2 beds 2 baths1,099 sq. ft.521 S 7th Street #619, Minneapolis, MN 55415
MLS# 7020168Listed by: DRG - New
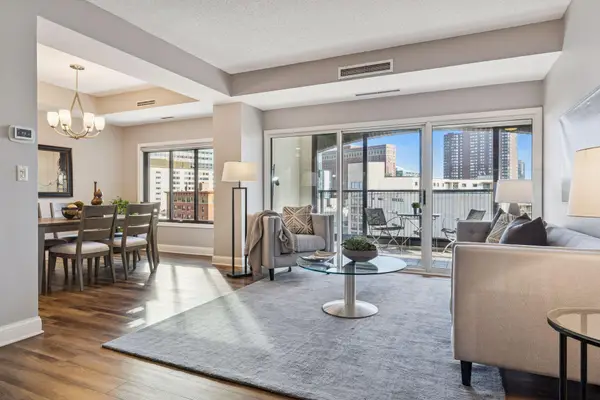 $499,900Active2 beds 2 baths1,805 sq. ft.
$499,900Active2 beds 2 baths1,805 sq. ft.1201 Yale Place #608, Minneapolis, MN 55403
MLS# 7020002Listed by: COLDWELL BANKER REALTY - LAKES - New
 $499,900Active2 beds 2 baths1,805 sq. ft.
$499,900Active2 beds 2 baths1,805 sq. ft.1201 Yale Place #608, Minneapolis, MN 55403
MLS# 7020002Listed by: COLDWELL BANKER REALTY - LAKES - New
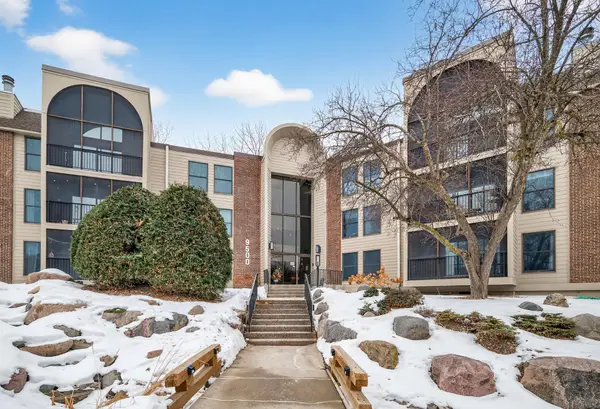 $230,000Active2 beds 2 baths1,334 sq. ft.
$230,000Active2 beds 2 baths1,334 sq. ft.9500 Collegeview Road #112, Minneapolis, MN 55437
MLS# 7009672Listed by: GREEN DOOR GROUP - New
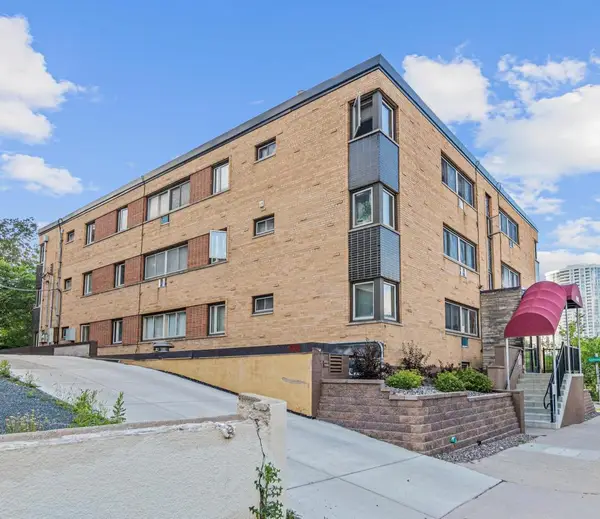 $134,900Active2 beds 1 baths725 sq. ft.
$134,900Active2 beds 1 baths725 sq. ft.1800 Lasalle Avenue #201, Minneapolis, MN 55403
MLS# 7019991Listed by: VERDE REAL ESTATE GROUP - New
 $134,900Active2 beds 1 baths725 sq. ft.
$134,900Active2 beds 1 baths725 sq. ft.1800 Lasalle Avenue #201, Minneapolis, MN 55403
MLS# 7019991Listed by: VERDE REAL ESTATE GROUP - New
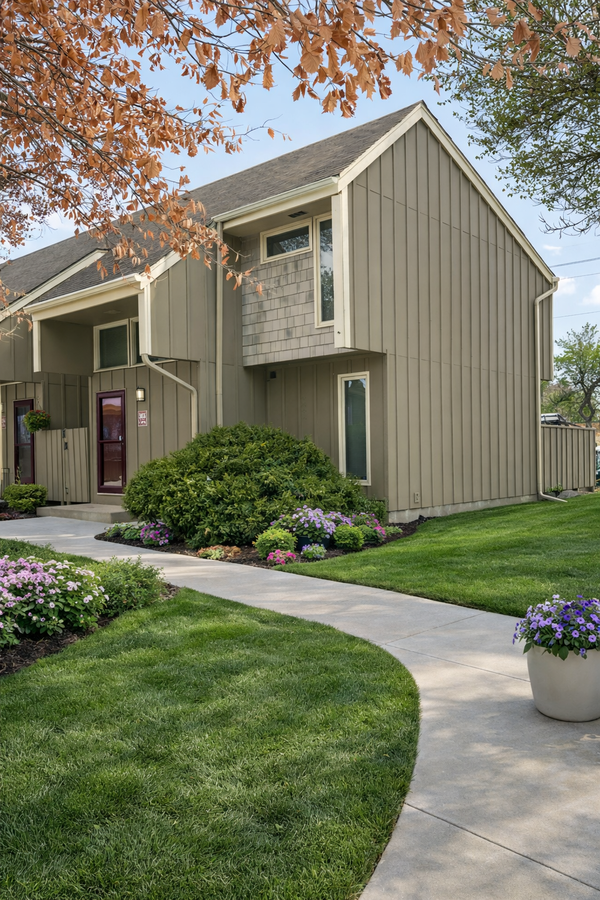 $249,500Active3 beds 2 baths1,411 sq. ft.
$249,500Active3 beds 2 baths1,411 sq. ft.365 E 43rd Street, Minneapolis, MN 55409
MLS# 7019632Listed by: NATIONAL REALTY GUILD - Coming Soon
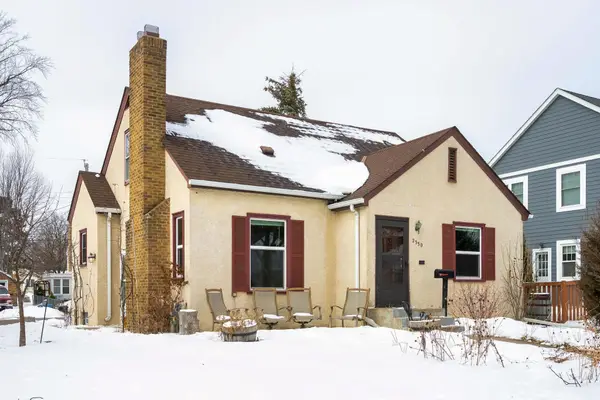 $399,900Coming Soon3 beds 2 baths
$399,900Coming Soon3 beds 2 baths2330 Roosevelt Street Ne, Minneapolis, MN 55418
MLS# 7019965Listed by: EDINA REALTY, INC.  $1,500,000Pending4 beds 4 baths3,922 sq. ft.
$1,500,000Pending4 beds 4 baths3,922 sq. ft.4509 Casco Avenue, Minneapolis, MN 55424
MLS# 7019982Listed by: THE REALTY HOUSE

