6115 Lincoln Drive #149, Minneapolis, MN 55436
Local realty services provided by:Better Homes and Gardens Real Estate Advantage One
Listed by: colette d gross
Office: century 21 atwood
MLS#:6761147
Source:ND_FMAAR
Price summary
- Price:$239,900
- Price per sq. ft.:$176.4
- Monthly HOA dues:$951
About this home
Have your morning coffee and your evening happy hour while enjoying the fresh air and nature from your screened in porch in this Edina West condo! This absolutely move-in ready 2 bed/2 bath unit boasts gorgeous Parkay and hardwood flooring throughout - no carpet anywhere! Beautiful kitchen with plenty of cupboard space, granite counters, display cupboards, pull-out shelving, newer microwave, range and Bosch dishwasher. Open to the dining room making it great for entertaining. Gas fireplace in the living room. The primary bedroom has both a standard closet and a walk-in closet, giving you plenty of space for your "things." The primary bath has a separate vanity, tiled bathroom floor and shower. The second bedroom is sound proofed and can be used in the way that best fits your needs. TV room? Library? Bedroom? Den? Music room? Built in wood shelving and buffet. The full guest bath has a newer vanity and tiled floors. A new roof AC with replaceable filter was installed in 2020. There is a newer washer and dryer. And if all that is not enough, there are TONS of amenities at Edina West! Indoor and outdoor pools, indoor and outdoor tennis/pickleball courts, library, racquet ball court, car wash, tunnel system, sauna, whirlpool, exercise room, clubroom, community rooms. Underground secured, assigned parking. The grounds are extensively landscaped and offer many mature trees, flowers, patios, grilling areas and walking paths. An underground tunnel system gives you access to all the buildings, garages and indoor amenities. Edina West is a very vibrant community where fun can be had playing games, participating in activities and just attending events that give you the opportunity to meet your neighbors and make new friends! Come see this wonderful unit in the equally wonderful community of Edina West!
Contact an agent
Home facts
- Year built:1975
- Listing ID #:6761147
- Added:144 day(s) ago
- Updated:December 21, 2025 at 04:38 PM
Rooms and interior
- Bedrooms:2
- Total bathrooms:2
- Full bathrooms:1
- Living area:1,360 sq. ft.
Heating and cooling
- Cooling:Central Air
- Heating:Baseboard
Structure and exterior
- Roof:Flat
- Year built:1975
- Building area:1,360 sq. ft.
Utilities
- Water:City Water/Connected
- Sewer:City Sewer/Connected
Finances and disclosures
- Price:$239,900
- Price per sq. ft.:$176.4
- Tax amount:$3,739
New listings near 6115 Lincoln Drive #149
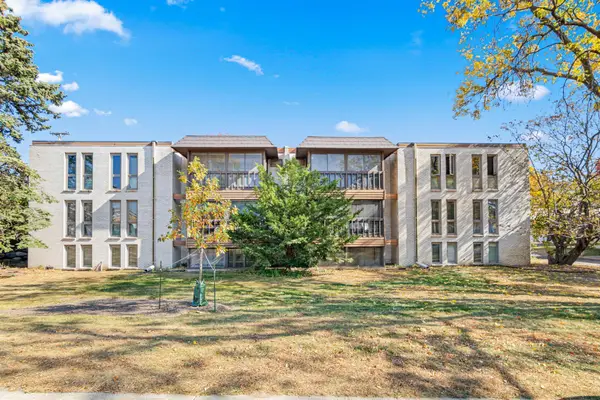 $115,000Active2 beds 2 baths1,080 sq. ft.
$115,000Active2 beds 2 baths1,080 sq. ft.6301 York Avenue S #102, Minneapolis, MN 55435
MLS# 6778971Listed by: RE/MAX RESULTS- New
 $290,000Active2 beds 2 baths1,399 sq. ft.
$290,000Active2 beds 2 baths1,399 sq. ft.2535 11th Avenue S, Minneapolis, MN 55404
MLS# 7000288Listed by: WITS REALTY - New
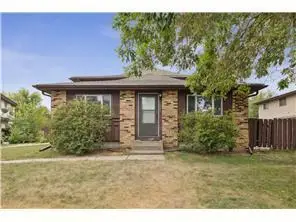 $185,000Active3 beds 2 baths1,674 sq. ft.
$185,000Active3 beds 2 baths1,674 sq. ft.6401 83rd Court N, Minneapolis, MN 55445
MLS# 7001165Listed by: METRO HOME REALTY - New
 $385,000Active2 beds 2 baths1,159 sq. ft.
$385,000Active2 beds 2 baths1,159 sq. ft.730 N 4th Street #412, Minneapolis, MN 55401
MLS# 6820144Listed by: EXP REALTY - New
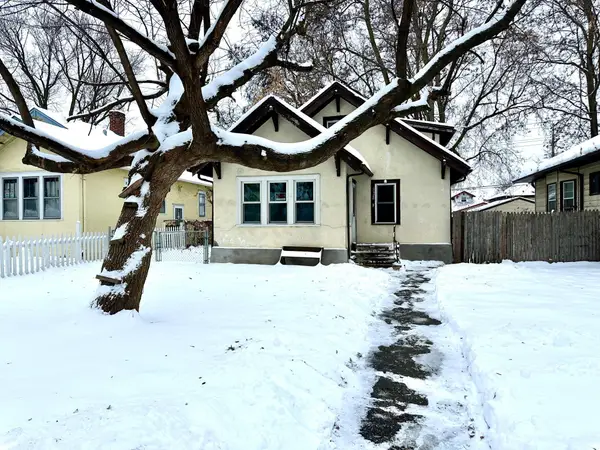 $334,900Active4 beds 2 baths1,580 sq. ft.
$334,900Active4 beds 2 baths1,580 sq. ft.3428 Minnehaha Avenue, Minneapolis, MN 55406
MLS# 6758399Listed by: PEMBERTON RE - New
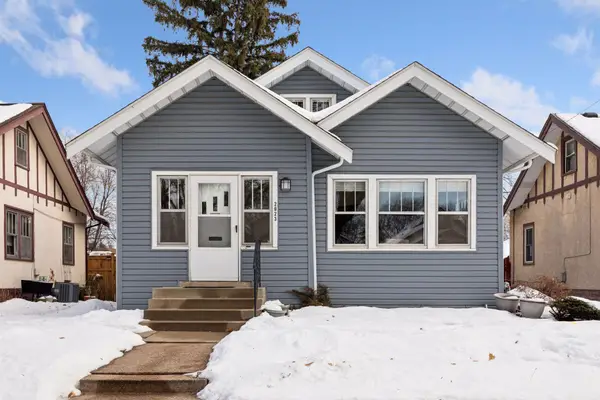 $400,000Active3 beds 2 baths1,665 sq. ft.
$400,000Active3 beds 2 baths1,665 sq. ft.2823 Garfield Street Ne, Minneapolis, MN 55418
MLS# 7000495Listed by: KELLER WILLIAMS PREMIER REALTY LAKE MINNETONKA - Coming Soon
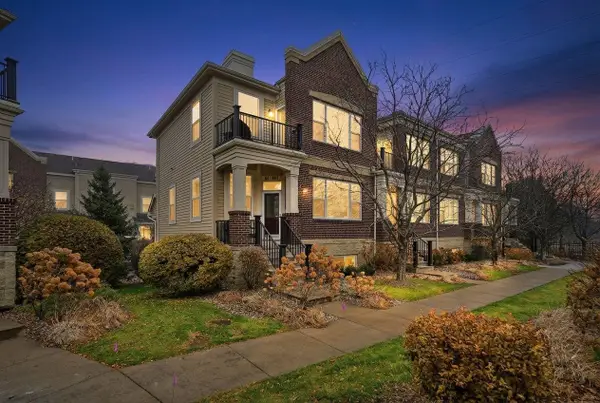 $849,900Coming Soon3 beds 4 baths
$849,900Coming Soon3 beds 4 baths61 4th Avenue N #101, Minneapolis, MN 55401
MLS# 6823343Listed by: DRG - New
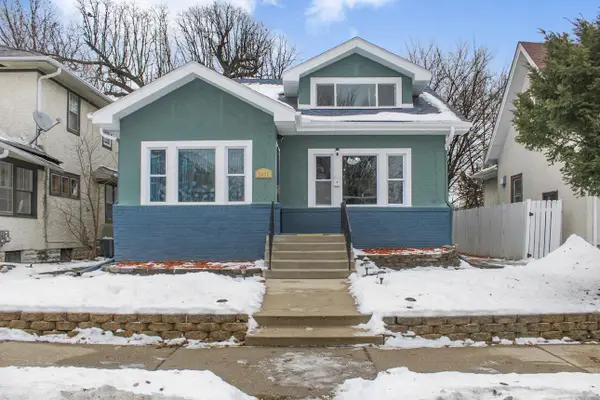 $289,000Active3 beds 2 baths1,446 sq. ft.
$289,000Active3 beds 2 baths1,446 sq. ft.3430 Humboldt Avenue N, Minneapolis, MN 55412
MLS# 7001513Listed by: THEMLSONLINE.COM, INC. - New
 $400,000Active3 beds 2 baths
$400,000Active3 beds 2 baths3420 Maplewood Drive, Minneapolis, MN 55418
MLS# 7000068Listed by: KELLER WILLIAMS PREMIER REALTY - New
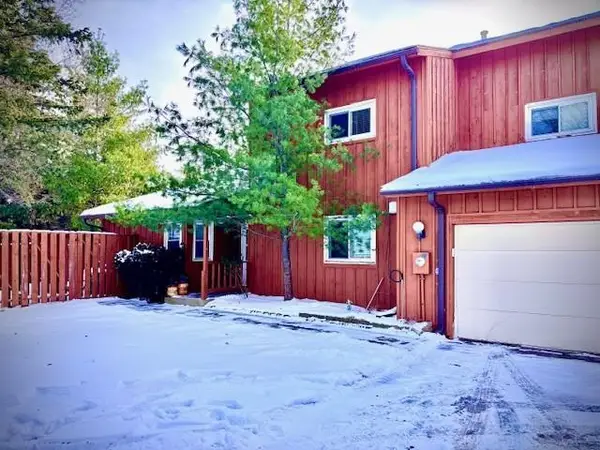 $185,000Active2 beds 3 baths2,945 sq. ft.
$185,000Active2 beds 3 baths2,945 sq. ft.6843 York N, Minneapolis, MN 55429
MLS# 7000531Listed by: COUNSELOR REALTY, INC
