6115 Lincoln Drive #249, Minneapolis, MN 55436
Local realty services provided by:Better Homes and Gardens Real Estate Advantage One
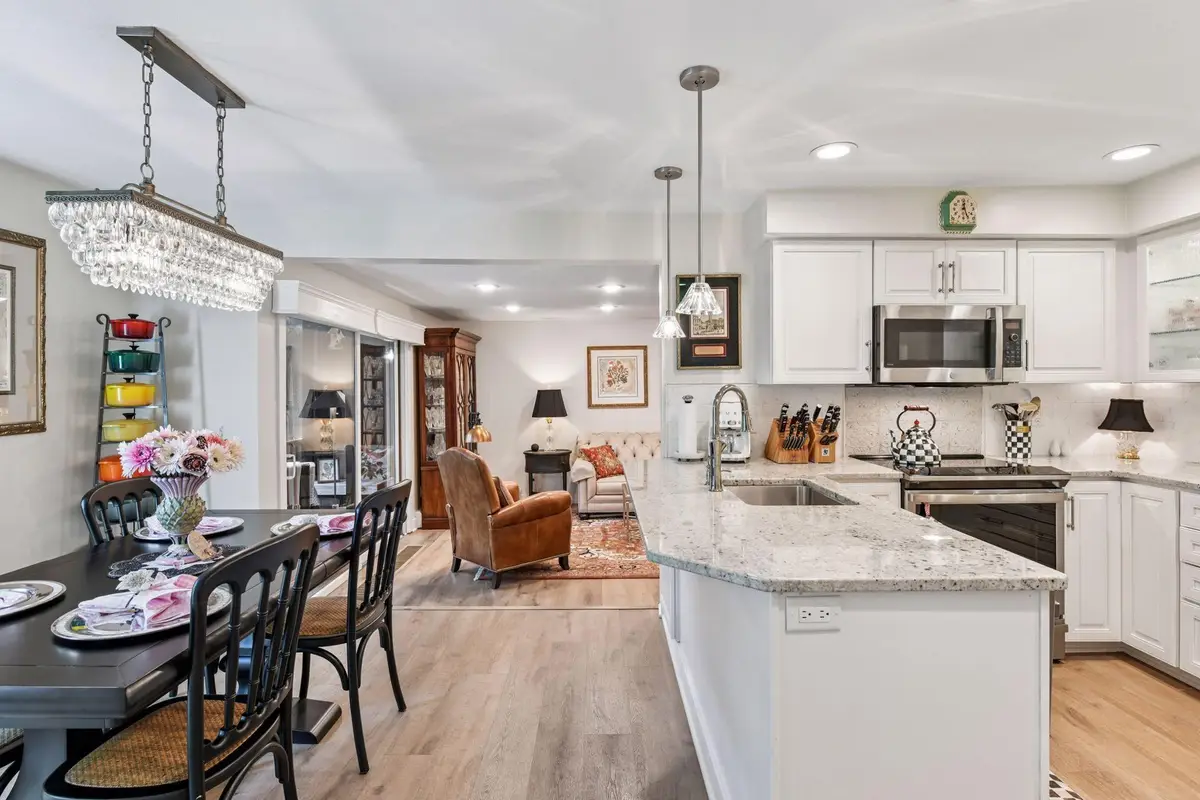
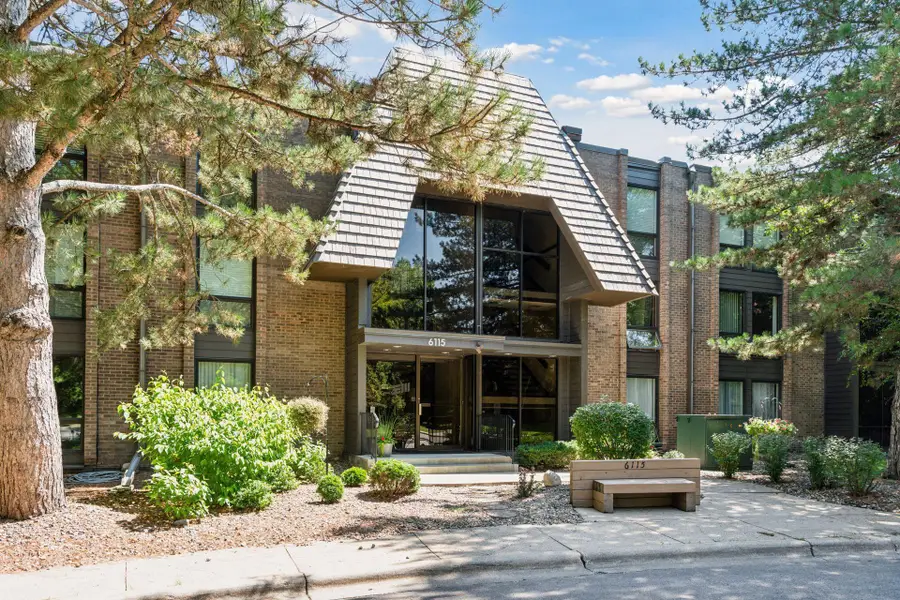
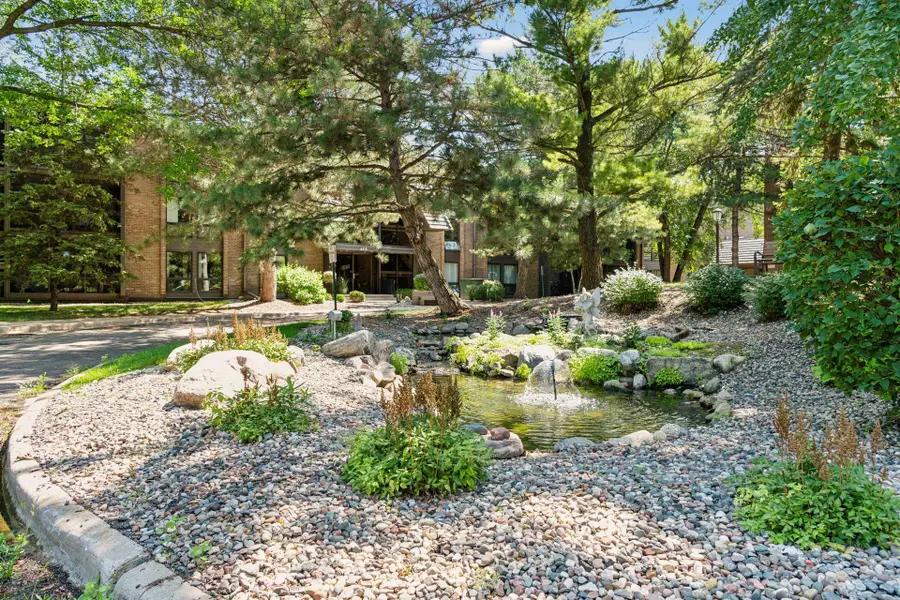
6115 Lincoln Drive #249,Minneapolis, MN 55436
$330,000
- 2 Beds
- 2 Baths
- 1,360 sq. ft.
- Single family
- Active
Listed by:kelsey velgersdyk
Office:keller williams realty integrity lakes
MLS#:6775498
Source:ND_FMAAR
Price summary
- Price:$330,000
- Price per sq. ft.:$242.65
- Monthly HOA dues:$903
About this home
Welcome to Edina West - you will love this completely updated and upgraded condo in the center of this vibrant community! Enjoy an array of amenities, including an exercise room, indoor and outdoor pools, pickleball/tennis court, racquetball court, party rooms, guest suites, sauna, hot tub, ample guest parking, and a convenient underground tunnel for direct access to all buildings and facilities. Unit #249 has 2 designated parking spaces, a storage shed, and an additional storage room just down the hall from the unit. Extensive renovations were done to give the unit a more spacious layout, center the beautiful stone fireplace and add recessed and accent lighting throughout. Cohesive LVP flooring throughout that's both durable and beautiful. California closet systems in both the den and primary walk-in closet. Custom, remote-controlled window coverings and lighting throughout that can be dimmed and put on voice command. A truly stunning condo in a one-of-a-kind community!
Contact an agent
Home facts
- Year built:1975
- Listing Id #:6775498
- Added:1 day(s) ago
- Updated:August 23, 2025 at 05:46 PM
Rooms and interior
- Bedrooms:2
- Total bathrooms:2
- Full bathrooms:1
- Living area:1,360 sq. ft.
Heating and cooling
- Cooling:Central Air
- Heating:Baseboard
Structure and exterior
- Year built:1975
- Building area:1,360 sq. ft.
Utilities
- Water:City Water/Connected
- Sewer:City Sewer/Connected
Finances and disclosures
- Price:$330,000
- Price per sq. ft.:$242.65
- Tax amount:$4,820
New listings near 6115 Lincoln Drive #249
- Coming Soon
 $390,000Coming Soon4 beds 4 baths
$390,000Coming Soon4 beds 4 baths5239 Humboldt Avenue N, Minneapolis, MN 55430
MLS# 6776855Listed by: BRIDGE REALTY, LLC - New
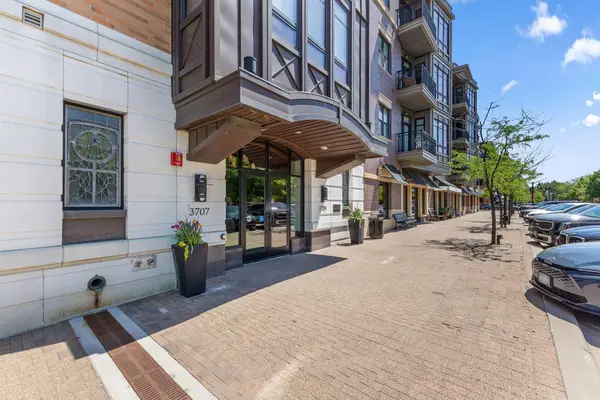 $450,000Active2 beds 2 baths1,362 sq. ft.
$450,000Active2 beds 2 baths1,362 sq. ft.3709 Grand Way #315, Minneapolis, MN 55416
MLS# 6777330Listed by: EXP REALTY - Coming Soon
 $239,900Coming Soon2 beds 1 baths
$239,900Coming Soon2 beds 1 baths4255 1st Avenue S, Minneapolis, MN 55409
MLS# 6774776Listed by: NATIONAL REALTY GUILD - New
 $330,000Active2 beds 1 baths986 sq. ft.
$330,000Active2 beds 1 baths986 sq. ft.1164 Xene Lane N, Minneapolis, MN 55447
MLS# 6767556Listed by: REAL BROKER, LLC - Open Sun, 12 to 3pmNew
 $445,000Active3 beds 3 baths2,054 sq. ft.
$445,000Active3 beds 3 baths2,054 sq. ft.13791 54th Place N, Minneapolis, MN 55446
MLS# 6769541Listed by: KELLER WILLIAMS SELECT REALTY - Coming SoonOpen Sun, 1 to 3pm
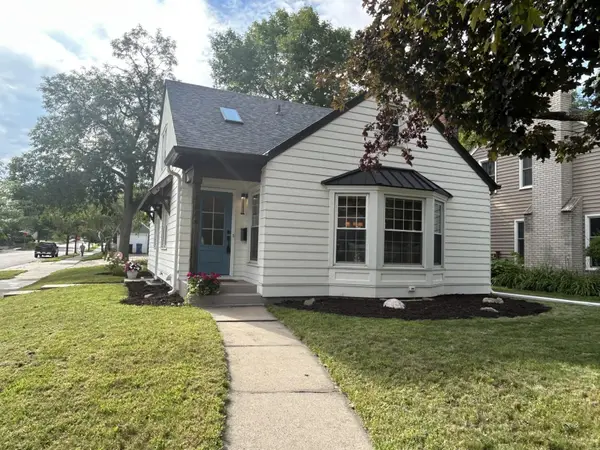 $619,900Coming Soon3 beds 2 baths
$619,900Coming Soon3 beds 2 baths5444 Morgan Avenue S, Minneapolis, MN 55419
MLS# 6777133Listed by: LABELLE REAL ESTATE GROUP INC - New
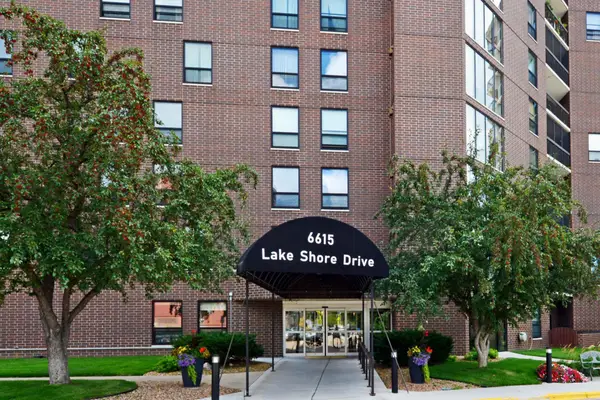 $99,900Active1 beds 1 baths750 sq. ft.
$99,900Active1 beds 1 baths750 sq. ft.6615 Lake Shore Drive S #603, Minneapolis, MN 55423
MLS# 6777271Listed by: RE/MAX PROFESSIONALS - New
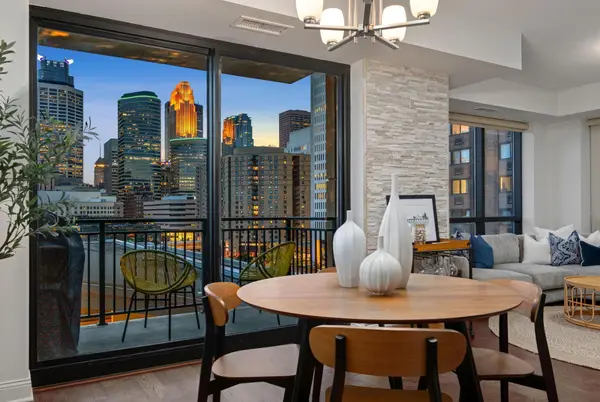 $479,900Active1 beds 2 baths1,114 sq. ft.
$479,900Active1 beds 2 baths1,114 sq. ft.100 3rd Avenue S #706, Minneapolis, MN 55401
MLS# 6777258Listed by: DRG - New
 $479,900Active1 beds 2 baths1,114 sq. ft.
$479,900Active1 beds 2 baths1,114 sq. ft.100 3rd Avenue S #706, Minneapolis, MN 55401
MLS# 6777258Listed by: DRG
