613 Harrison Street Ne, Minneapolis, MN 55413
Local realty services provided by:Better Homes and Gardens Real Estate First Choice
613 Harrison Street Ne,Minneapolis, MN 55413
$475,000
- 4 Beds
- 2 Baths
- 2,111 sq. ft.
- Single family
- Active
Listed by: scott parkin, mitra rahimi
Office: verve realty
MLS#:6816697
Source:NSMLS
Price summary
- Price:$475,000
- Price per sq. ft.:$225.01
About this home
This enchanting Victorian-era home (1896) has been beautifully and artfully re-imagined with modern touches and convenient features. Its original charm radiates throughout with tall ceilings and windows, an inviting porch, dramatic marble foyer and stairway, hardwood floors, and formal living and dining rooms.
Features include designer lighting, a spacious laundry/mudroom, large kitchen, main floor bedroom and full bath, and a remodeled upper-level primary bath. Previously converted from a duplex, it affords the opportunity to convert back easily or simply enjoy the spacious layout. The spaces feel sunny and inviting, and it even has views of the downtown skyline.
Both the front yard and back are fully fenced for Fido. The newer concrete drive leads to a private back courtyard with a large patio, deck, and pergola (included). There’s plenty of room for an outdoor kitchen and hot tub.
The oversized two-car garage is huge, features ample storage, and has an attic large enough to accommodate future conversion to an ADU. Conveniently located near the amazing boutiques and award-winning restaurants in both the Old Town Business District and the Central Avenue Business District. With Lush and the Vegas Lounge just across the street, you’ll love having two of Northeast’s favorites right at your doorstep. Please note upper level fireplace is decorative only and non functional. Gas line has been valved off.
Contact an agent
Home facts
- Year built:1896
- Listing ID #:6816697
- Added:37 day(s) ago
- Updated:December 17, 2025 at 09:43 PM
Rooms and interior
- Bedrooms:4
- Total bathrooms:2
- Full bathrooms:1
- Living area:2,111 sq. ft.
Heating and cooling
- Cooling:Central Air
- Heating:Forced Air, Hot Water
Structure and exterior
- Roof:Age Over 8 Years, Asphalt
- Year built:1896
- Building area:2,111 sq. ft.
- Lot area:0.12 Acres
Utilities
- Water:City Water - Connected
- Sewer:City Sewer - Connected
Finances and disclosures
- Price:$475,000
- Price per sq. ft.:$225.01
- Tax amount:$5,808 (2025)
New listings near 613 Harrison Street Ne
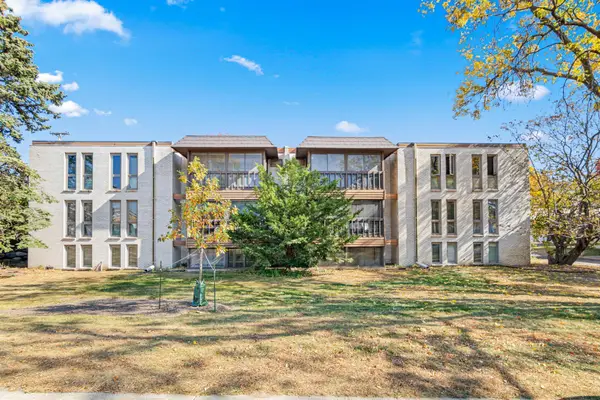 $115,000Active2 beds 2 baths1,080 sq. ft.
$115,000Active2 beds 2 baths1,080 sq. ft.6301 York Avenue S #102, Minneapolis, MN 55435
MLS# 6778971Listed by: RE/MAX RESULTS- New
 $290,000Active2 beds 2 baths1,399 sq. ft.
$290,000Active2 beds 2 baths1,399 sq. ft.2535 11th Avenue S, Minneapolis, MN 55404
MLS# 7000288Listed by: WITS REALTY - New
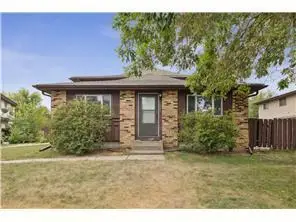 $185,000Active3 beds 2 baths1,674 sq. ft.
$185,000Active3 beds 2 baths1,674 sq. ft.6401 83rd Court N, Minneapolis, MN 55445
MLS# 7001165Listed by: METRO HOME REALTY - New
 $385,000Active2 beds 2 baths1,159 sq. ft.
$385,000Active2 beds 2 baths1,159 sq. ft.730 N 4th Street #412, Minneapolis, MN 55401
MLS# 6820144Listed by: EXP REALTY - New
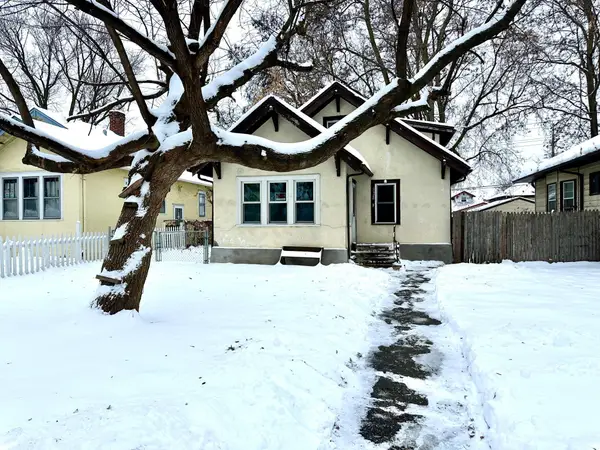 $334,900Active4 beds 2 baths1,580 sq. ft.
$334,900Active4 beds 2 baths1,580 sq. ft.3428 Minnehaha Avenue, Minneapolis, MN 55406
MLS# 6758399Listed by: PEMBERTON RE - New
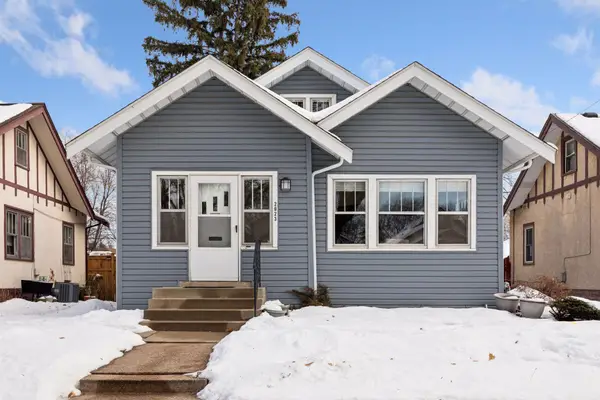 $400,000Active3 beds 2 baths1,665 sq. ft.
$400,000Active3 beds 2 baths1,665 sq. ft.2823 Garfield Street Ne, Minneapolis, MN 55418
MLS# 7000495Listed by: KELLER WILLIAMS PREMIER REALTY LAKE MINNETONKA - Coming Soon
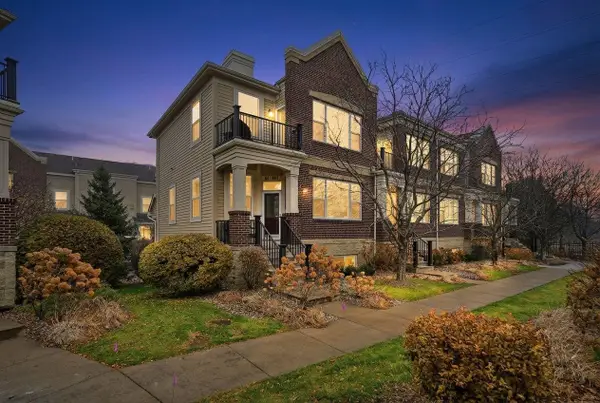 $849,900Coming Soon3 beds 4 baths
$849,900Coming Soon3 beds 4 baths61 4th Avenue N #101, Minneapolis, MN 55401
MLS# 6823343Listed by: DRG - New
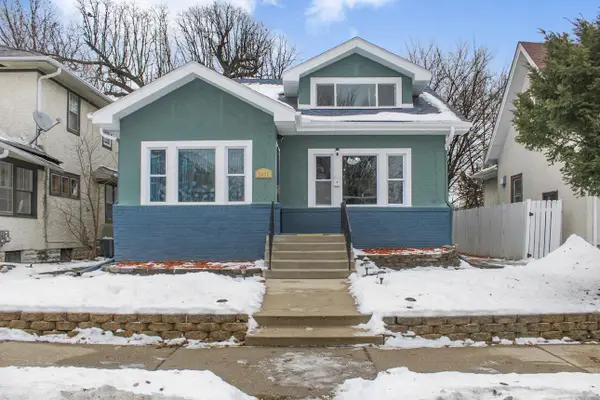 $289,000Active3 beds 2 baths1,446 sq. ft.
$289,000Active3 beds 2 baths1,446 sq. ft.3430 Humboldt Avenue N, Minneapolis, MN 55412
MLS# 7001513Listed by: THEMLSONLINE.COM, INC. - New
 $400,000Active3 beds 2 baths
$400,000Active3 beds 2 baths3420 Maplewood Drive, Minneapolis, MN 55418
MLS# 7000068Listed by: KELLER WILLIAMS PREMIER REALTY - New
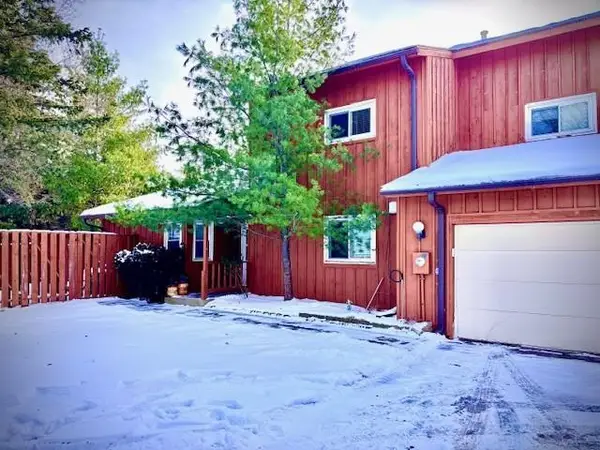 $185,000Active2 beds 3 baths2,945 sq. ft.
$185,000Active2 beds 3 baths2,945 sq. ft.6843 York N, Minneapolis, MN 55429
MLS# 7000531Listed by: COUNSELOR REALTY, INC
