619 8th Street Se #315, Minneapolis, MN 55414
Local realty services provided by:Better Homes and Gardens Real Estate Advantage One
619 8th Street Se #315,Minneapolis, MN 55414
$349,000
- 3 Beds
- 2 Baths
- 1,589 sq. ft.
- Single family
- Active
Listed by: sharon h mingo, barry t mingo
Office: edina realty, inc.
MLS#:7001145
Source:ND_FMAAR
Price summary
- Price:$349,000
- Price per sq. ft.:$219.63
- Monthly HOA dues:$678
About this home
Welcome to Mill Trace—spacious, updated, and ideally located in the heart of Marcy Holmes. This rare
3rd-floor corner condo offers the largest floor plan in the building and features a private, peaceful
setting at the side of the property. Enjoy the perfect blend of quiet living and urban convenience, just
minutes from downtown Minneapolis, Northeast, Dinkytown, and the University of Minnesota.
Inside, you'll find 3 generously sized bedrooms and 2 full bathrooms, including a primary suite with a
large walk-in closet and private en suite bath. The open-concept layout includes a center island kitchen,
spacious living and dining areas, and abundant natural light throughout. Recent updates include new
flooring and fresh paint, making this home move-in ready.
Additional highlights include a heated underground garage stall, in-unit laundry, secure, climatecontrolled storage unit, private entrance and a corner unit with extra windows and light.
The building is surrounded by scenic riverfront trails and is within walking distance to the iconic Stone
Arch Bridge. A direct bus line to the U of M makes commuting easy for students and professionals alike.
This condo offers a rare opportunity to enjoy quiet, comfortable living with unbeatable access to both
St. Paul and Minneapolis. Whether you're seeking a peaceful retreat or a vibrant urban lifestyle, this
home truly has it all.
Contact an agent
Home facts
- Year built:2005
- Listing ID #:7001145
- Added:153 day(s) ago
- Updated:February 10, 2026 at 04:12 AM
Rooms and interior
- Bedrooms:3
- Total bathrooms:2
- Full bathrooms:2
- Living area:1,589 sq. ft.
Heating and cooling
- Cooling:Central Air
- Heating:Forced Air
Structure and exterior
- Roof:Flat
- Year built:2005
- Building area:1,589 sq. ft.
- Lot area:0.85 Acres
Utilities
- Water:City Water/Connected
- Sewer:City Sewer/Connected
Finances and disclosures
- Price:$349,000
- Price per sq. ft.:$219.63
- Tax amount:$4,105
New listings near 619 8th Street Se #315
- Coming Soon
 $325,000Coming Soon2 beds 1 baths
$325,000Coming Soon2 beds 1 baths2532 32nd Avenue S, Minneapolis, MN 55406
MLS# 7019915Listed by: RE/MAX RESULTS - New
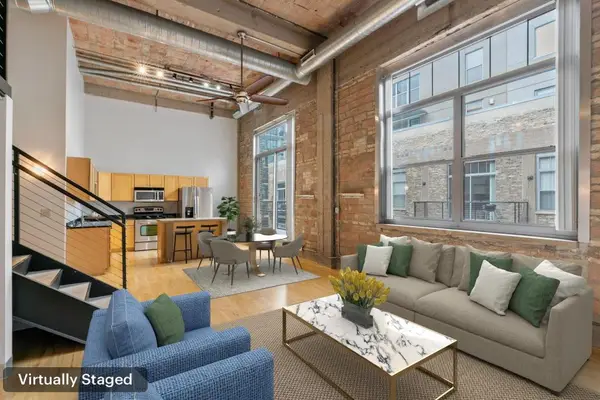 $329,900Active2 beds 2 baths1,099 sq. ft.
$329,900Active2 beds 2 baths1,099 sq. ft.521 S 7th Street #619, Minneapolis, MN 55415
MLS# 7020168Listed by: DRG - New
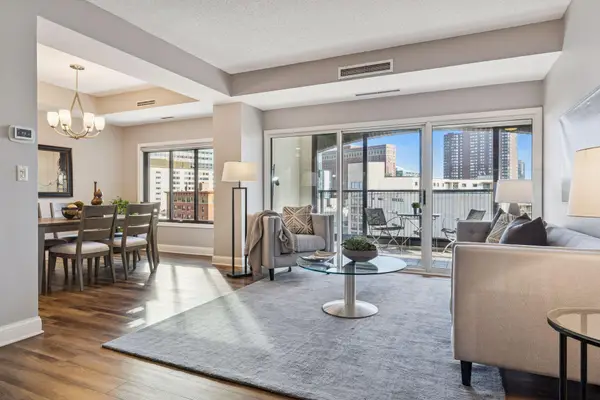 $499,900Active2 beds 2 baths1,805 sq. ft.
$499,900Active2 beds 2 baths1,805 sq. ft.1201 Yale Place #608, Minneapolis, MN 55403
MLS# 7020002Listed by: COLDWELL BANKER REALTY - LAKES - New
 $499,900Active2 beds 2 baths1,805 sq. ft.
$499,900Active2 beds 2 baths1,805 sq. ft.1201 Yale Place #608, Minneapolis, MN 55403
MLS# 7020002Listed by: COLDWELL BANKER REALTY - LAKES - New
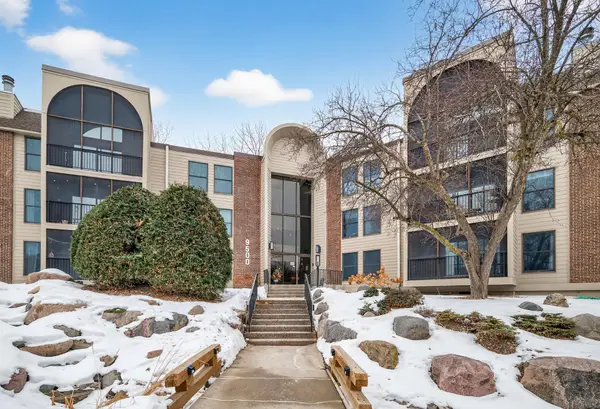 $230,000Active2 beds 2 baths1,334 sq. ft.
$230,000Active2 beds 2 baths1,334 sq. ft.9500 Collegeview Road #112, Minneapolis, MN 55437
MLS# 7009672Listed by: GREEN DOOR GROUP - New
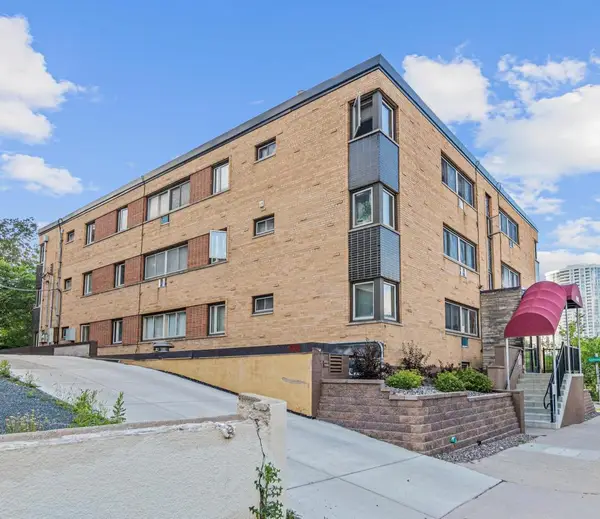 $134,900Active2 beds 1 baths725 sq. ft.
$134,900Active2 beds 1 baths725 sq. ft.1800 Lasalle Avenue #201, Minneapolis, MN 55403
MLS# 7019991Listed by: VERDE REAL ESTATE GROUP - New
 $134,900Active2 beds 1 baths725 sq. ft.
$134,900Active2 beds 1 baths725 sq. ft.1800 Lasalle Avenue #201, Minneapolis, MN 55403
MLS# 7019991Listed by: VERDE REAL ESTATE GROUP - New
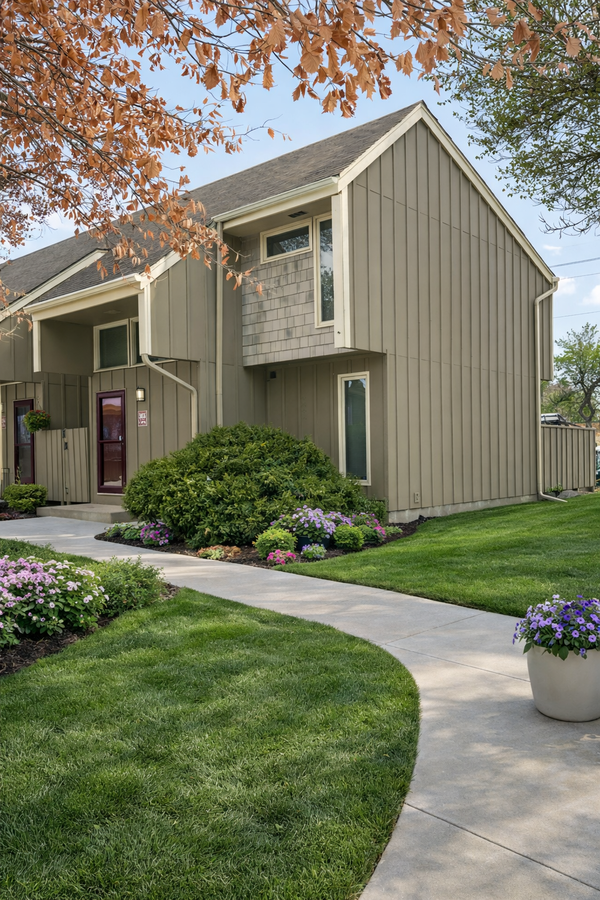 $249,500Active3 beds 2 baths1,411 sq. ft.
$249,500Active3 beds 2 baths1,411 sq. ft.365 E 43rd Street, Minneapolis, MN 55409
MLS# 7019632Listed by: NATIONAL REALTY GUILD - Coming Soon
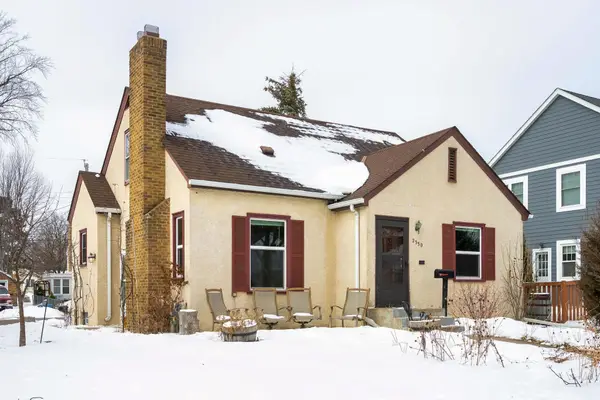 $399,900Coming Soon3 beds 2 baths
$399,900Coming Soon3 beds 2 baths2330 Roosevelt Street Ne, Minneapolis, MN 55418
MLS# 7019965Listed by: EDINA REALTY, INC.  $1,500,000Pending4 beds 4 baths3,922 sq. ft.
$1,500,000Pending4 beds 4 baths3,922 sq. ft.4509 Casco Avenue, Minneapolis, MN 55424
MLS# 7019982Listed by: THE REALTY HOUSE

