619 8th Street Se #409, Minneapolis, MN 55414
Local realty services provided by:Better Homes and Gardens Real Estate Advantage One
619 8th Street Se #409,Minneapolis, MN 55414
$329,900
- 3 Beds
- 2 Baths
- 1,412 sq. ft.
- Single family
- Active
Listed by: todd k harrington
Office: exp realty
MLS#:7013748
Source:ND_FMAAR
Price summary
- Price:$329,900
- Price per sq. ft.:$233.64
- Monthly HOA dues:$616
About this home
Elevate your lifestyle with this captivating fourth-floor condominium in the vibrant heart of Minneapolis, MN. Ideally located near the University of Minnesota and the bustling energy of Downtown Minneapolis, this pet-friendly Unit 409 delivers unbeatable convenience and contemporary comfort—perfect for students, young professionals, or anyone craving an exciting urban vibe.Step inside through your private first-floor entrance to a spacious, thoughtfully designed interior. Gleaming hardwood floors flow through the kitchen, living room, dining area, and hallway, while a cozy gas fireplace anchors the living space, creating a warm and welcoming atmosphere year-round. Both bedrooms feature generous walk-in closets, with additional large storage throughout, and an in-unit washer and dryer adds everyday ease.What truly sets this home apart is its prime fourth-floor perch, offering stunning, panoramic views of the Downtown Minneapolis skyline that light up your windows day and night. Watch the city sparkle from the comfort of your own space—whether enjoying morning coffee or evening relaxation.Stay secure and comfortable in Minneapolis winters with one dedicated stall in the heated underground garage, plus the added security of complex-wide video surveillance for complete peace of mind.Embrace walkable, bikeable, or easy bus access to nearby shops, restaurants, entertainment, university life, and downtown excitement. This well-appointed condo combines modern style, practical amenities, and an unbeatable location in one of Minneapolis' most desirable areas.Don't let this skyline gem slip away—schedule your showing today and make it yours!
Contact an agent
Home facts
- Year built:2005
- Listing ID #:7013748
- Added:167 day(s) ago
- Updated:February 10, 2026 at 04:59 PM
Rooms and interior
- Bedrooms:3
- Total bathrooms:2
- Full bathrooms:1
- Living area:1,412 sq. ft.
Heating and cooling
- Cooling:Central Air
- Heating:Forced Air
Structure and exterior
- Roof:Flat
- Year built:2005
- Building area:1,412 sq. ft.
- Lot area:0.85 Acres
Utilities
- Water:City Water/Connected
- Sewer:City Sewer/Connected
Finances and disclosures
- Price:$329,900
- Price per sq. ft.:$233.64
- Tax amount:$4,045
New listings near 619 8th Street Se #409
- New
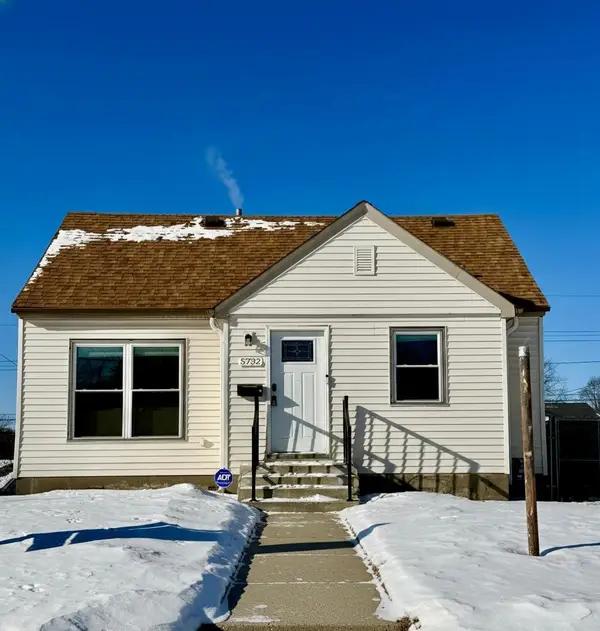 $315,000Active3 beds 1 baths1,030 sq. ft.
$315,000Active3 beds 1 baths1,030 sq. ft.5732 Longfellow Avenue, Minneapolis, MN 55417
MLS# 7020535Listed by: COLDWELL BANKER REALTY - Coming Soon
 $325,000Coming Soon2 beds 1 baths
$325,000Coming Soon2 beds 1 baths2532 32nd Avenue S, Minneapolis, MN 55406
MLS# 7019915Listed by: RE/MAX RESULTS - New
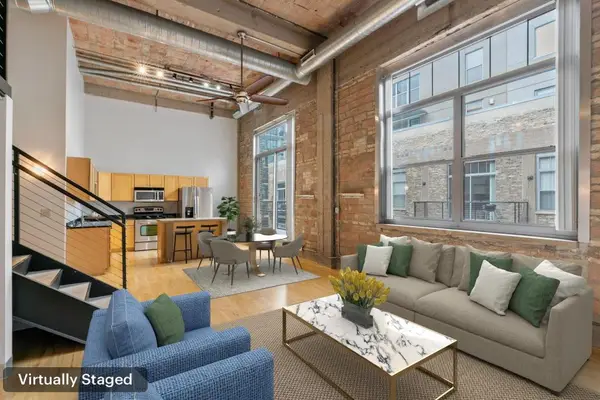 $329,900Active2 beds 2 baths1,099 sq. ft.
$329,900Active2 beds 2 baths1,099 sq. ft.521 S 7th Street #619, Minneapolis, MN 55415
MLS# 7020168Listed by: DRG - New
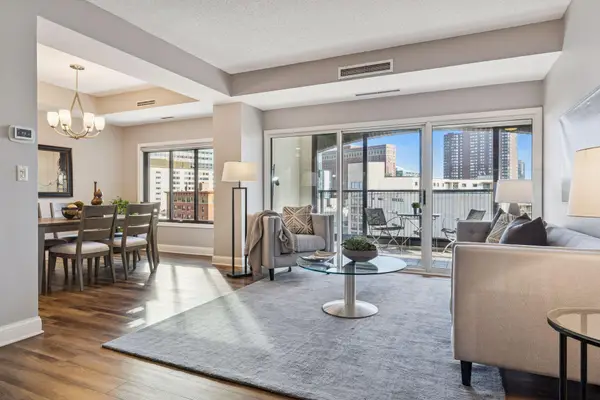 $499,900Active2 beds 2 baths1,805 sq. ft.
$499,900Active2 beds 2 baths1,805 sq. ft.1201 Yale Place #608, Minneapolis, MN 55403
MLS# 7020002Listed by: COLDWELL BANKER REALTY - LAKES - New
 $499,900Active2 beds 2 baths1,805 sq. ft.
$499,900Active2 beds 2 baths1,805 sq. ft.1201 Yale Place #608, Minneapolis, MN 55403
MLS# 7020002Listed by: COLDWELL BANKER REALTY - LAKES - New
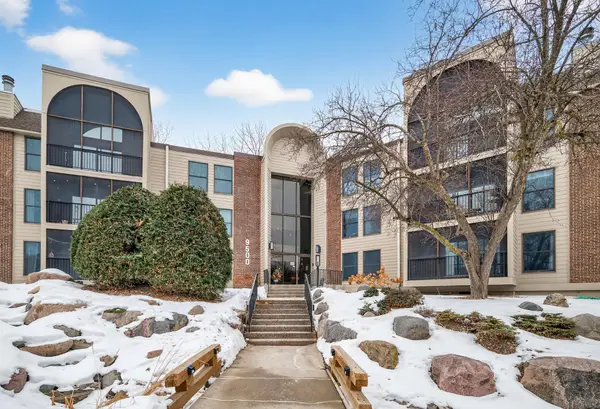 $230,000Active2 beds 2 baths1,334 sq. ft.
$230,000Active2 beds 2 baths1,334 sq. ft.9500 Collegeview Road #112, Minneapolis, MN 55437
MLS# 7009672Listed by: GREEN DOOR GROUP - New
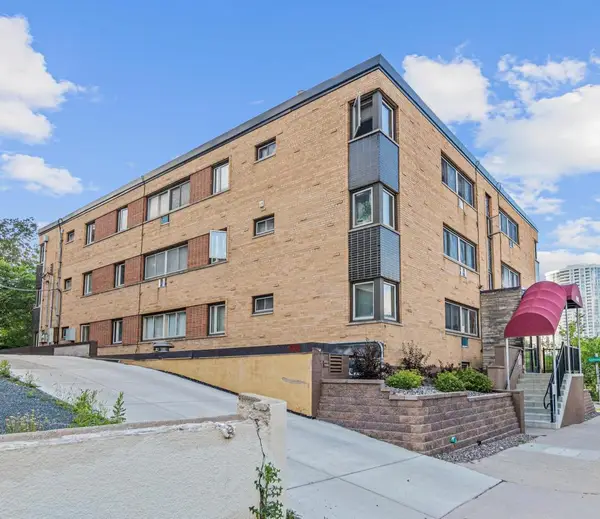 $134,900Active2 beds 1 baths725 sq. ft.
$134,900Active2 beds 1 baths725 sq. ft.1800 Lasalle Avenue #201, Minneapolis, MN 55403
MLS# 7019991Listed by: VERDE REAL ESTATE GROUP - New
 $134,900Active2 beds 1 baths725 sq. ft.
$134,900Active2 beds 1 baths725 sq. ft.1800 Lasalle Avenue #201, Minneapolis, MN 55403
MLS# 7019991Listed by: VERDE REAL ESTATE GROUP - New
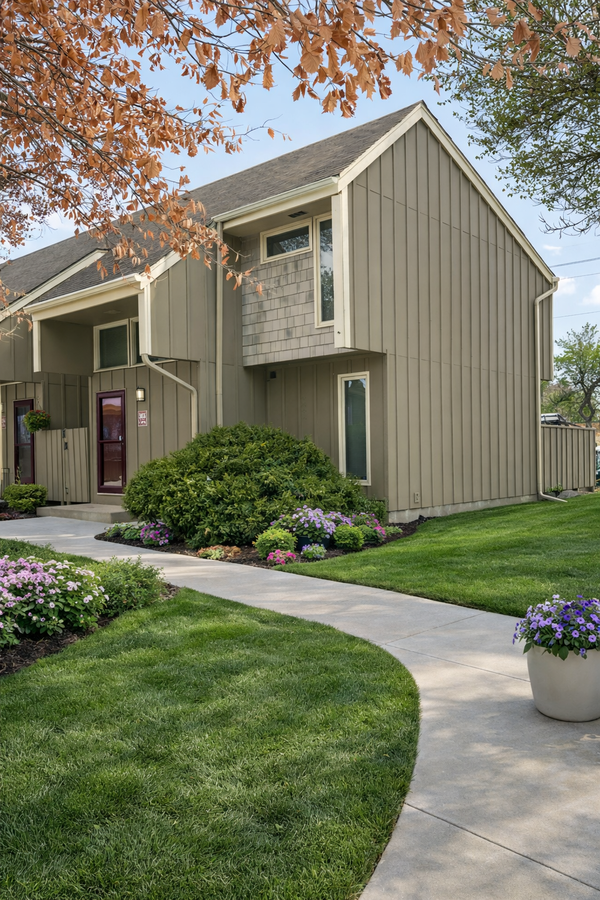 $249,500Active3 beds 2 baths1,411 sq. ft.
$249,500Active3 beds 2 baths1,411 sq. ft.365 E 43rd Street, Minneapolis, MN 55409
MLS# 7019632Listed by: NATIONAL REALTY GUILD - Coming Soon
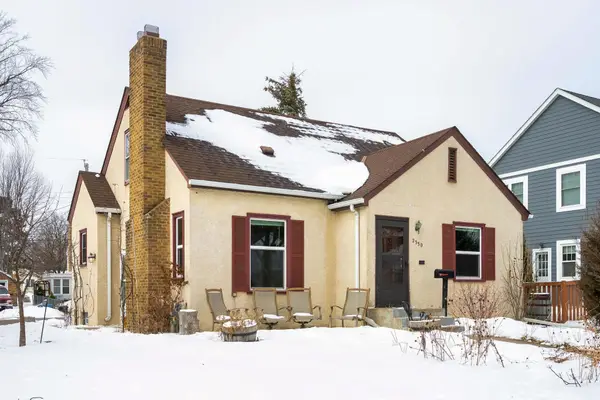 $399,900Coming Soon3 beds 2 baths
$399,900Coming Soon3 beds 2 baths2330 Roosevelt Street Ne, Minneapolis, MN 55418
MLS# 7019965Listed by: EDINA REALTY, INC.

