6500 Woodlake Drive #202, Minneapolis, MN 55423
Local realty services provided by:Better Homes and Gardens Real Estate Advantage One
6500 Woodlake Drive #202,Minneapolis, MN 55423
$138,500
- 1 Beds
- 1 Baths
- 786 sq. ft.
- Single family
- Active
Listed by: jeanne levasseur
Office: keller williams realty integrity
MLS#:6803716
Source:ND_FMAAR
Price summary
- Price:$138,500
- Price per sq. ft.:$176.21
- Monthly HOA dues:$465
About this home
Charming Move-In Ready 1-Bedroom Condo in the Heart of Richfield. Welcome to Woodlake Point, a desirable 55+ community perfectly situated between Wood Lake Nature Center and Richfield Lake. This inviting second-floor, one-bedroom, one-bath condo offers comfortable living
with beautiful light and southern views from your private balcony. Enjoy an active and social lifestyle
with an array of amenities, including a party room with full kitchen, game room, fitness center,
library/sunroom, woodworking shop, car wash stations, and a newly updated outdoor terrace and patio area. Convenient features include free laundry rooms on every floor, two rentable guest suites for visitors,
and a heated, attached garage. Step outside and you’re just moments from walking and biking trails,
coffee shops, restaurants, shopping, clinics, and transportation options—everything you need for easy, enjoyable living. Don’t miss this wonderful opportunity to join the vibrant Woodlake Point community!
Contact an agent
Home facts
- Year built:1986
- Listing ID #:6803716
- Added:40 day(s) ago
- Updated:November 27, 2025 at 04:34 PM
Rooms and interior
- Bedrooms:1
- Total bathrooms:1
- Full bathrooms:1
- Living area:786 sq. ft.
Heating and cooling
- Cooling:Window Unit(s)
- Heating:Baseboard
Structure and exterior
- Year built:1986
- Building area:786 sq. ft.
- Lot area:1.27 Acres
Utilities
- Water:City Water/Connected
- Sewer:City Sewer/Connected
Finances and disclosures
- Price:$138,500
- Price per sq. ft.:$176.21
- Tax amount:$1,215
New listings near 6500 Woodlake Drive #202
- Open Fri, 12 to 1:30pmNew
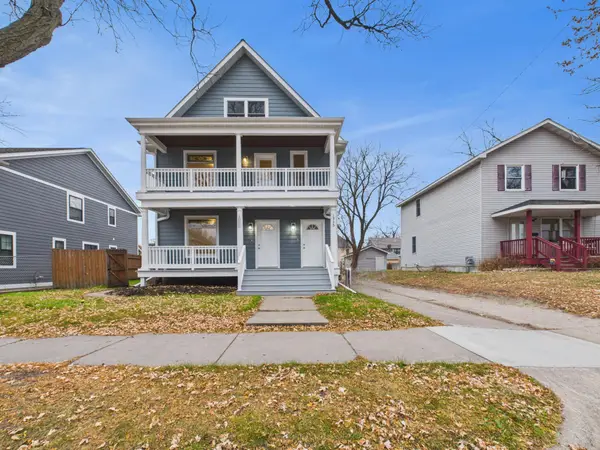 $200,000Active-- beds -- baths2,184 sq. ft.
$200,000Active-- beds -- baths2,184 sq. ft.1933 Hillside Avenue N, Minneapolis, MN 55411
MLS# 6821673Listed by: CITY OF LAKES COMMUNITY REALTY - Coming Soon
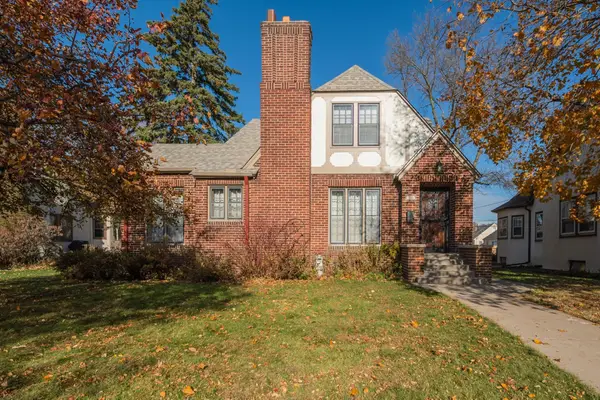 $440,000Coming Soon4 beds 2 baths
$440,000Coming Soon4 beds 2 baths2808 Victory Memorial Drive, Minneapolis, MN 55412
MLS# 6815626Listed by: KELLER WILLIAMS CLASSIC RLTY NW - New
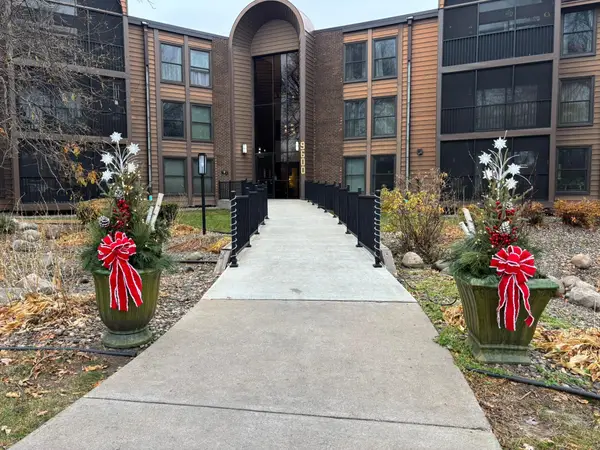 $140,000Active2 beds 2 baths1,334 sq. ft.
$140,000Active2 beds 2 baths1,334 sq. ft.9600 Portland Avenue S #107, Minneapolis, MN 55420
MLS# 6815863Listed by: KELLER WILLIAMS REALTY INTEGRITY LAKES - New
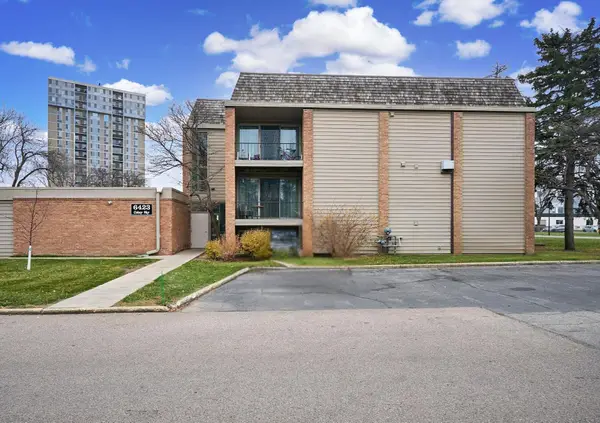 $143,000Active1 beds 1 baths720 sq. ft.
$143,000Active1 beds 1 baths720 sq. ft.6423 Colony Way #2G, Minneapolis, MN 55435
MLS# 6821314Listed by: KELLER WILLIAMS PREMIER REALTY LAKE MINNETONKA - Coming SoonOpen Sat, 12 to 2pm
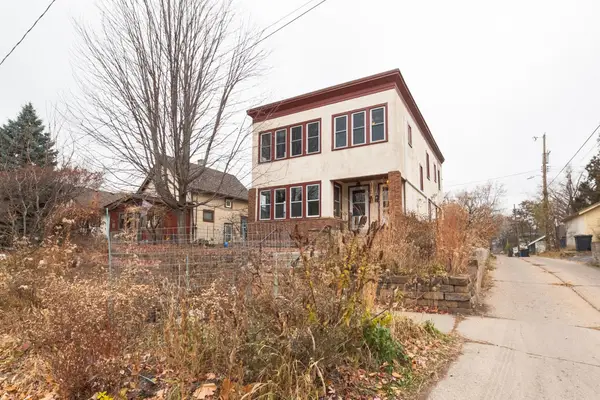 $410,000Coming Soon-- beds -- baths
$410,000Coming Soon-- beds -- baths2212 E 34th Street, Minneapolis, MN 55407
MLS# 6819001Listed by: KELLER WILLIAMS CLASSIC RLTY NW - New
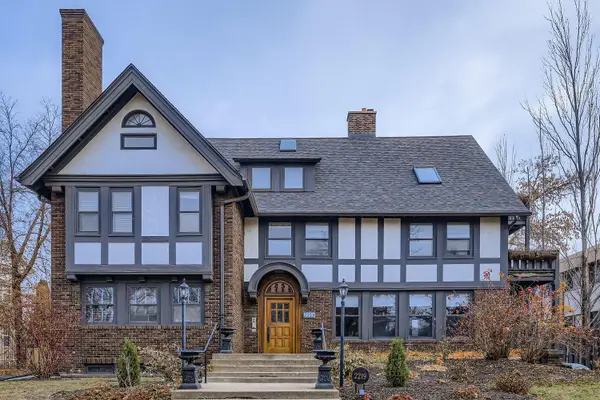 $199,900Active1 beds 1 baths999 sq. ft.
$199,900Active1 beds 1 baths999 sq. ft.2219 Pillsbury Avenue S #5, Minneapolis, MN 55404
MLS# 6820386Listed by: REAL ESTATE MASTERS, LTD. - Coming SoonOpen Sun, 12 to 2pm
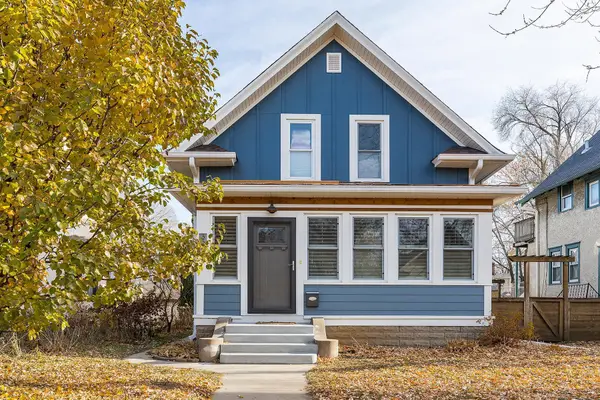 $450,000Coming Soon4 beds 2 baths
$450,000Coming Soon4 beds 2 baths3533 16th Avenue S, Minneapolis, MN 55407
MLS# 6822061Listed by: LYNDEN REALTY, LTD. - New
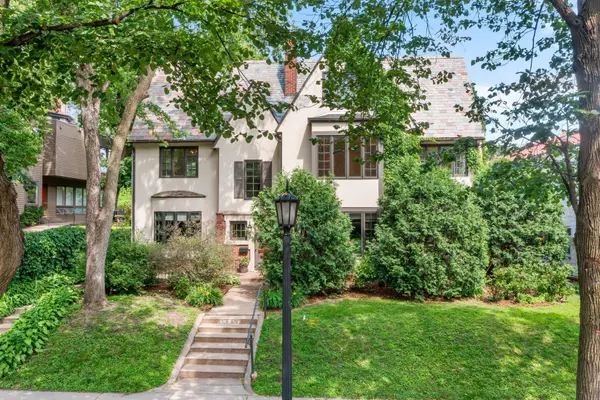 $630,000Active-- beds -- baths3,470 sq. ft.
$630,000Active-- beds -- baths3,470 sq. ft.1721 Humboldt Avenue S, Minneapolis, MN 55403
MLS# 6822043Listed by: RE/MAX RESULTS - New
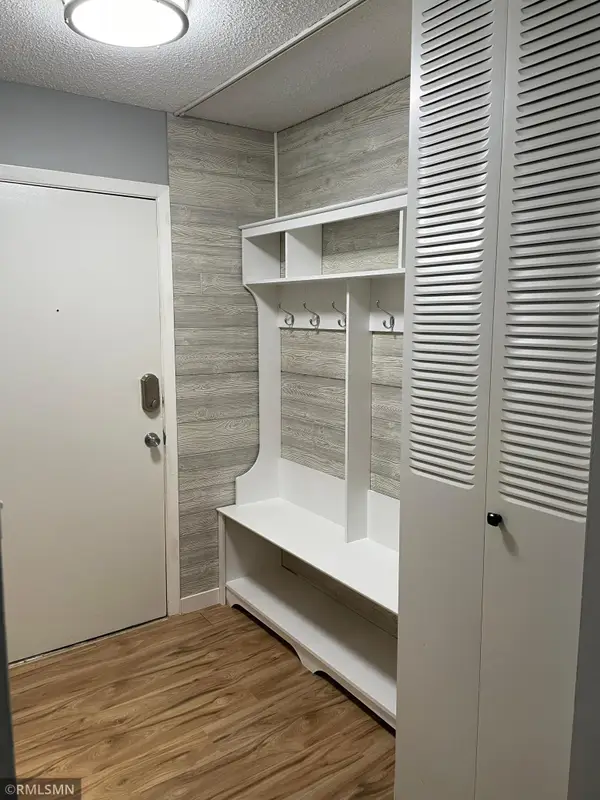 $125,000Active1 beds 1 baths700 sq. ft.
$125,000Active1 beds 1 baths700 sq. ft.2800 Hillsboro Avenue N #105, Minneapolis, MN 55427
MLS# 6818976Listed by: ADD-VANTAGE REALTY INC - New
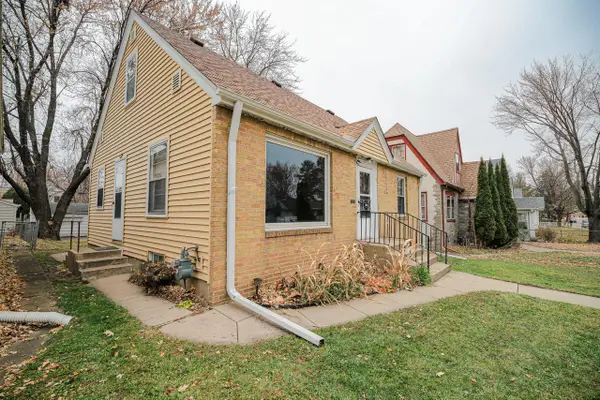 $299,000Active3 beds 1 baths1,515 sq. ft.
$299,000Active3 beds 1 baths1,515 sq. ft.4428 34th Avenue S, Minneapolis, MN 55406
MLS# 6821503Listed by: CENTURY 21 ATWOOD
