6701 W 82nd Street, Minneapolis, MN 55438
Local realty services provided by:Better Homes and Gardens Real Estate Advantage One
6701 W 82nd Street,Minneapolis, MN 55438
$365,000
- 3 Beds
- 4 Baths
- 2,683 sq. ft.
- Single family
- Active
Listed by: robert olen berdahl, ruthanne m berdahl
Office: edina realty, inc.
MLS#:6788380
Source:ND_FMAAR
Price summary
- Price:$365,000
- Price per sq. ft.:$136.04
- Monthly HOA dues:$632
About this home
This stunning end-unit offers the perfect blend of space, style, and low-maintenance living. Set in a quiet, wooded community surrounded by trails,, parks and lakes. Recent exterior upgrades include new siding, gutters, and fresh paint, all in a modern, neutral color palette. The home boasts incredible curb appeal and a private driveway leading to a generous two-stall garage.
Are you ready for living without shoveling and mowing, but not ready to give up all the space and storage you'll ever need? This fabulous townhouse has it all! Inside, enjoy vaulted ceilings, lots of natural light, and an open, flowing floor plan perfect for both entertaining and daily living. The main floor features soaring ceilings, a bright living room with access to a huge deck with plenty of room to relax or host. Upstairs, you'll find a spacious owner's suite with a walk-in closet, private bath, and its own tiny deck perfect for a morning coffee retreat. Two additional bedrooms share their own full bath, offering room & privacy for guests, family, or an office setup. Head to the lower level walkout to discover a generous family room with bright windows and a cozy gas fireplace, plus a 3/4 bath and a unique, efficient kitchenette space ideal for long or short term guests. An unfinished area provides flexible opportunities for a workshop, craft room or extra storage. This home is nestled in the Highland Hills Park area, offering direct access to Bush Lake, Hyland Park Reserve, Normandale Lake, and miles of scenic trails Enjoy the natural beauty and outdoor recreation right outside your front door. This wonderful lifestyle community includes a clubhouse, heated outdoor swimming pool, and tennis courts! Ideal for relaxing or staying active. Stroll over to the pool for a peaceful afternoon or hit the tennis courts to get your game on!
Located just minutes from Highways 494, 100, and 169, and close to MSP Airport, Southdale Mall, and local dining, shopping, and entertainment, this beautiful home offers both convenience and tranquility. Don't miss this move-in-ready townhome in one of Bloomington's moist desirable neighborhoods. Schedule your private showing today!
Contact an agent
Home facts
- Year built:1978
- Listing ID #:6788380
- Added:109 day(s) ago
- Updated:November 12, 2025 at 04:50 PM
Rooms and interior
- Bedrooms:3
- Total bathrooms:4
- Full bathrooms:1
- Half bathrooms:2
- Living area:2,683 sq. ft.
Heating and cooling
- Cooling:Central Air
- Heating:Forced Air
Structure and exterior
- Year built:1978
- Building area:2,683 sq. ft.
- Lot area:0.06 Acres
Utilities
- Water:City Water/Connected
- Sewer:City Sewer/Connected
Finances and disclosures
- Price:$365,000
- Price per sq. ft.:$136.04
- Tax amount:$5,089
New listings near 6701 W 82nd Street
- Coming Soon
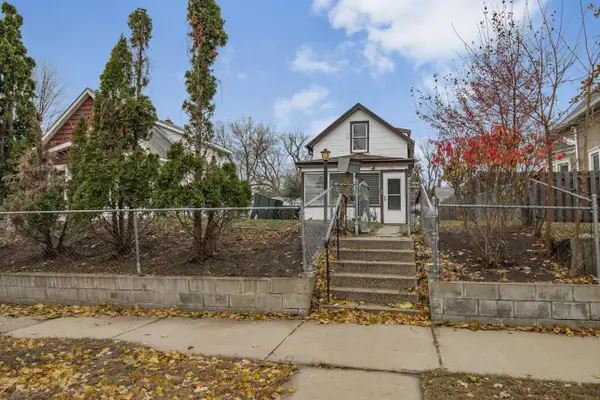 $240,000Coming Soon2 beds 2 baths
$240,000Coming Soon2 beds 2 baths4116 Elliot Avenue, Minneapolis, MN 55407
MLS# 6811259Listed by: KELLER WILLIAMS REALTY INTEGRITY LAKES - New
 $499,900Active3 beds 2 baths2,266 sq. ft.
$499,900Active3 beds 2 baths2,266 sq. ft.4428 Aldrich Avenue S, Minneapolis, MN 55419
MLS# 6816745Listed by: RE/MAX ADVANTAGE PLUS - Coming Soon
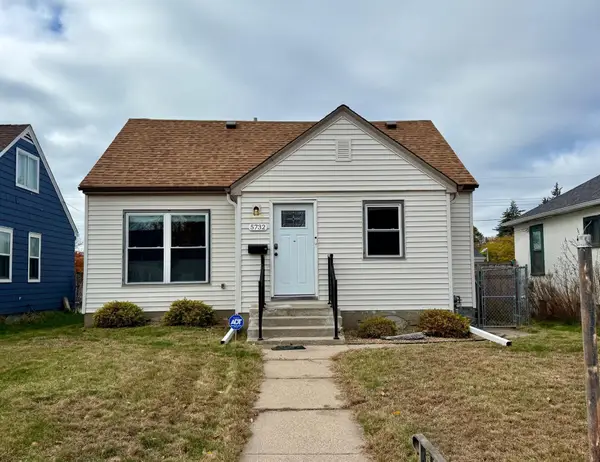 $319,900Coming Soon3 beds 1 baths
$319,900Coming Soon3 beds 1 baths5732 Longfellow Avenue, Minneapolis, MN 55417
MLS# 6816385Listed by: COLDWELL BANKER REALTY - New
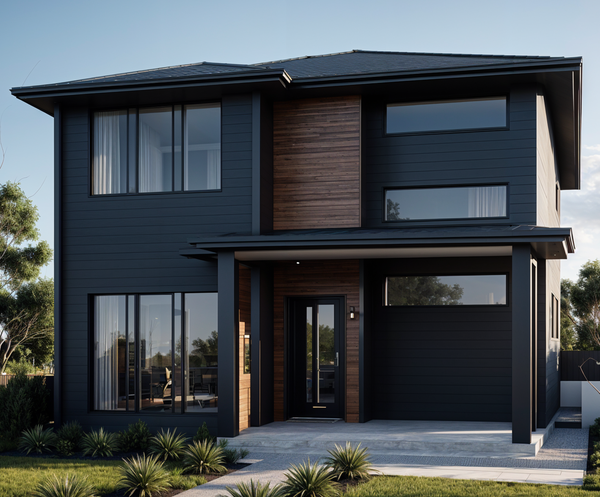 $950,000Active4 beds 4 baths3,148 sq. ft.
$950,000Active4 beds 4 baths3,148 sq. ft.5825 Vincent Avenue S, Minneapolis, MN 55410
MLS# 6809457Listed by: CITYLINE REALTY - New
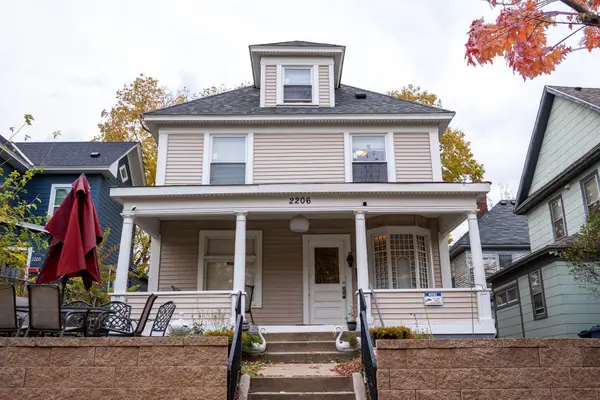 $387,900Active3 beds 3 baths2,496 sq. ft.
$387,900Active3 beds 3 baths2,496 sq. ft.2206 Elliot Avenue, Minneapolis, MN 55404
MLS# 6816595Listed by: NATIONAL REALTY GUILD - New
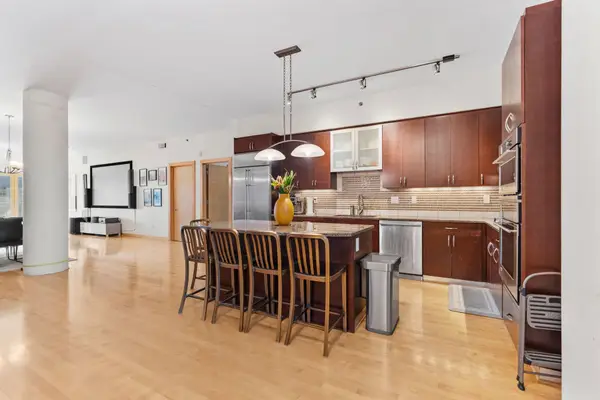 $724,900Active2 beds 2 baths2,311 sq. ft.
$724,900Active2 beds 2 baths2,311 sq. ft.401 N 2nd Street #504, Minneapolis, MN 55401
MLS# 6813195Listed by: P.S. REAL ESTATE, LLC - New
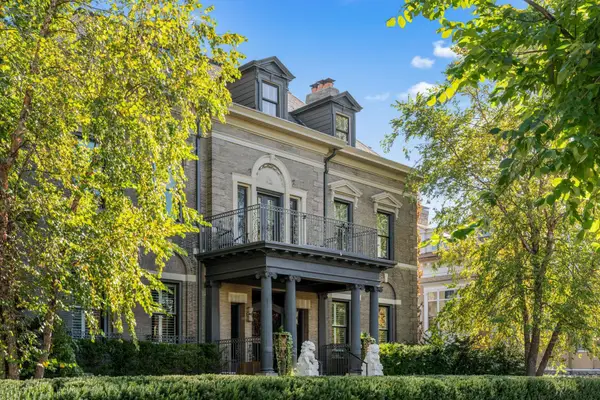 $1,685,000Active11 beds 10 baths13,422 sq. ft.
$1,685,000Active11 beds 10 baths13,422 sq. ft.2201 Pillsbury Avenue S, Minneapolis, MN 55404
MLS# 6816796Listed by: PRUDDEN & COMPANY - New
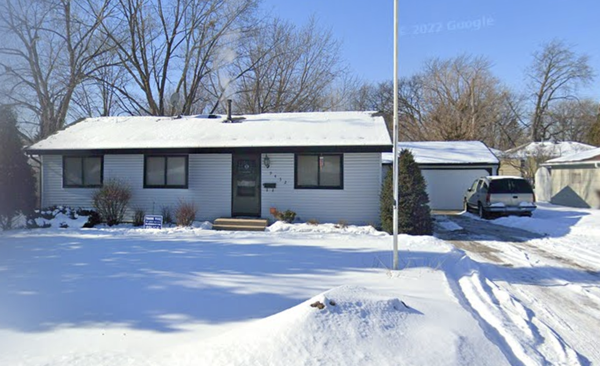 $289,900Active4 beds 1 baths2,080 sq. ft.
$289,900Active4 beds 1 baths2,080 sq. ft.9432 Park Avenue S, Minneapolis, MN 55420
MLS# 6816388Listed by: EXP REALTY - New
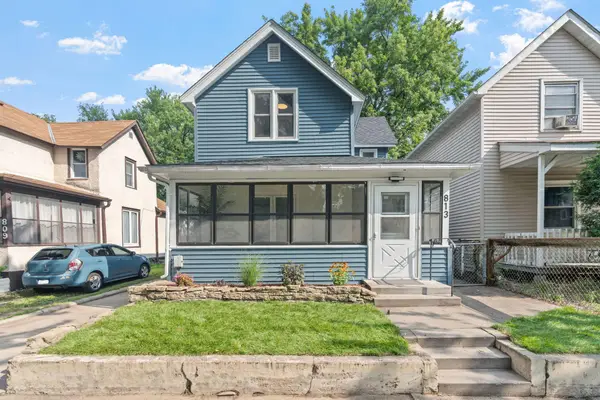 $315,000Active3 beds 2 baths1,209 sq. ft.
$315,000Active3 beds 2 baths1,209 sq. ft.813 26th Avenue Ne, Minneapolis, MN 55418
MLS# 6815405Listed by: KELLER WILLIAMS REALTY INTEGRITY LAKES - Coming SoonOpen Thu, 4 to 6pm
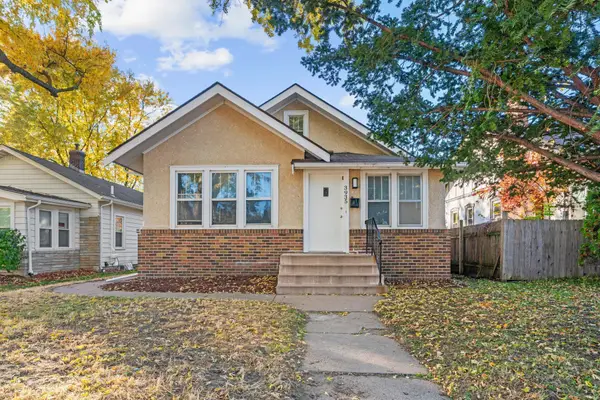 $260,000Coming Soon2 beds 2 baths
$260,000Coming Soon2 beds 2 baths3935 Thomas Avenue N, Minneapolis, MN 55412
MLS# 6815956Listed by: KELLER WILLIAMS REALTY INTEGRITY LAKES
