6713 W 82nd Street, Minneapolis, MN 55438
Local realty services provided by:Better Homes and Gardens Real Estate Advantage One
6713 W 82nd Street,Minneapolis, MN 55438
$299,900
- 3 Beds
- 4 Baths
- 2,799 sq. ft.
- Single family
- Pending
Listed by: charles k adair
Office: compass
MLS#:6790123
Source:ND_FMAAR
Price summary
- Price:$299,900
- Price per sq. ft.:$107.15
- Monthly HOA dues:$632
About this home
This Kingslee Heights townhome offers a rare opportunity for buyers looking to create value through cosmetic updates. The exterior siding, trim and roofs were recently replaced and are in fantastic condition. Solidly built, with spacious rooms, a great layout, a generous two car attached garage, and a sought-after neighborhood -- the fundamentals are all here. The main level features an open kitchen with a center island and stainless appliances, flowing to the dining and living areas and out to a large composite deck. Upstairs you'll find three bedrooms and two baths, including an owner’s suite with a large walk-in closet, private bath, and a covered balcony. The walkout lower level expands the possibilities with a wet bar, storage, and enough space to host, relax, or add a fourth bedroom, along with access to a private patio. Whether you’re a homeowner eager to build sweat equity or an experienced rehabber, this home is a smart investment in a community known for its mature trees, green lawns, clubhouse, and heated pool. The location is a standout—quiet and residential yet minutes from Hyland Park Reserve, Bush Lake, Normandale Lake, and miles of trails, with easy freeway access to shopping, the airport, and downtown. A home with strong bones, great space, and tons of potential for its next chapter.
Contact an agent
Home facts
- Year built:1977
- Listing ID #:6790123
- Added:63 day(s) ago
- Updated:November 22, 2025 at 01:16 AM
Rooms and interior
- Bedrooms:3
- Total bathrooms:4
- Full bathrooms:1
- Half bathrooms:2
- Living area:2,799 sq. ft.
Heating and cooling
- Cooling:Central Air
- Heating:Forced Air
Structure and exterior
- Year built:1977
- Building area:2,799 sq. ft.
- Lot area:0.06 Acres
Utilities
- Water:City Water/Connected
- Sewer:City Sewer/Connected
Finances and disclosures
- Price:$299,900
- Price per sq. ft.:$107.15
- Tax amount:$4,394
New listings near 6713 W 82nd Street
- New
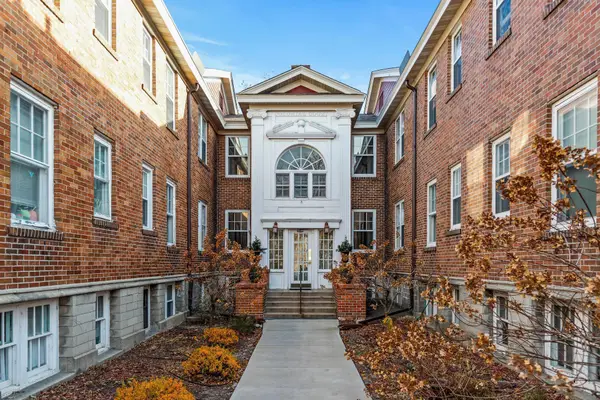 $109,000Active-- beds 1 baths400 sq. ft.
$109,000Active-- beds 1 baths400 sq. ft.3909 Aldrich Avenue S #3, Minneapolis, MN 55409
MLS# 6820924Listed by: FUZE REAL ESTATE - New
 $109,000Active-- beds 1 baths400 sq. ft.
$109,000Active-- beds 1 baths400 sq. ft.3909 Aldrich Avenue S #3, Minneapolis, MN 55409
MLS# 6820924Listed by: FUZE REAL ESTATE - New
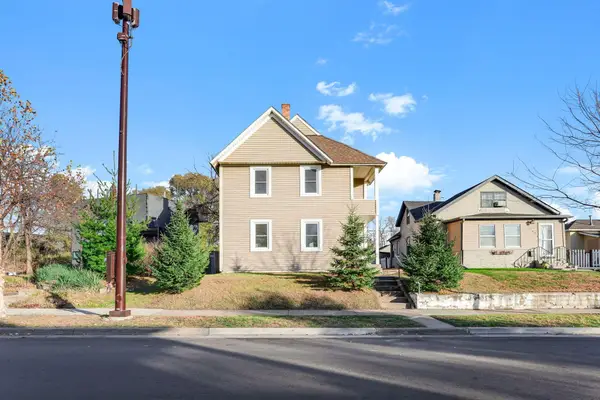 $335,000Active4 beds 2 baths1,474 sq. ft.
$335,000Active4 beds 2 baths1,474 sq. ft.747 Buchanan Street Ne, Minneapolis, MN 55413
MLS# 6820840Listed by: KRIS LINDAHL REAL ESTATE - Open Sun, 2:30 to 4pmNew
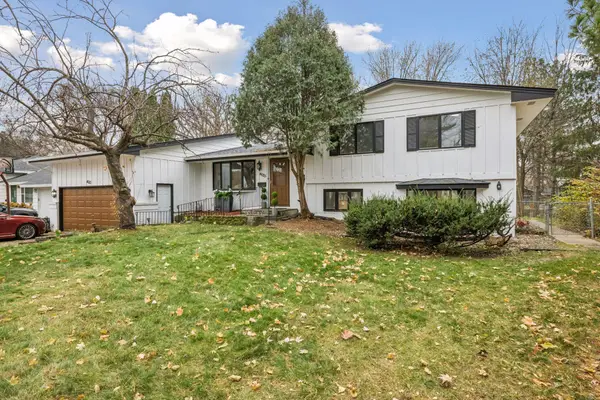 $434,900Active5 beds 3 baths3,498 sq. ft.
$434,900Active5 beds 3 baths3,498 sq. ft.4625 W 110th Street, Minneapolis, MN 55437
MLS# 6820003Listed by: FUZE REAL ESTATE - New
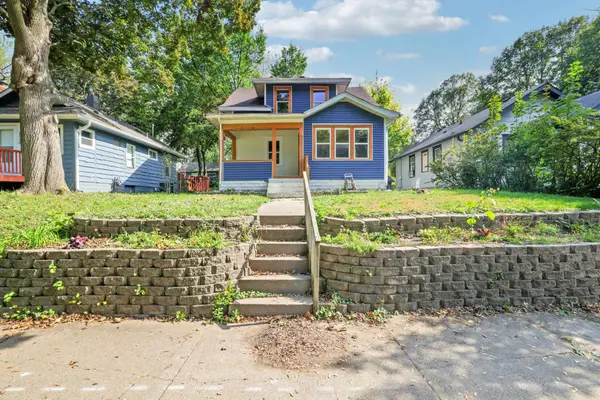 $235,000Active4 beds 2 baths1,352 sq. ft.
$235,000Active4 beds 2 baths1,352 sq. ft.3506 Newton Avenue N, Minneapolis, MN 55412
MLS# 6820653Listed by: CENTURY 21 ATWOOD - Coming Soon
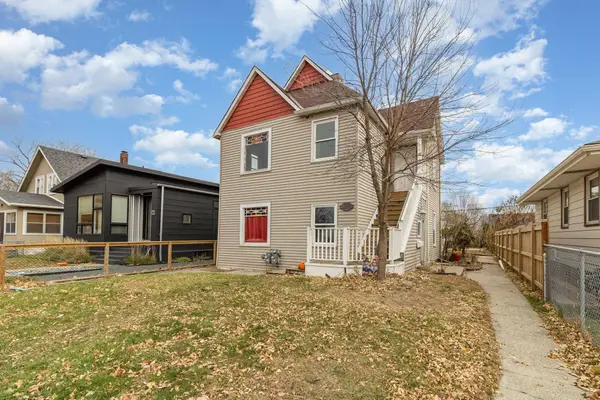 $349,500Coming Soon-- beds -- baths
$349,500Coming Soon-- beds -- baths3551 2nd Street Ne, Minneapolis, MN 55418
MLS# 6820288Listed by: PEMBERTON RE - New
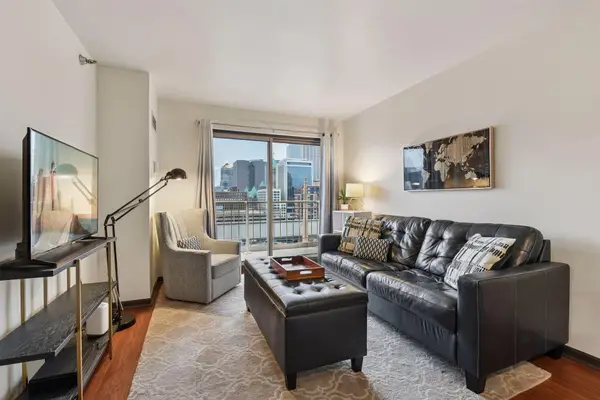 $249,000Active1 beds 1 baths695 sq. ft.
$249,000Active1 beds 1 baths695 sq. ft.401 S 1st Street #1104, Minneapolis, MN 55401
MLS# 6819073Listed by: FAZENDIN REALTORS - New
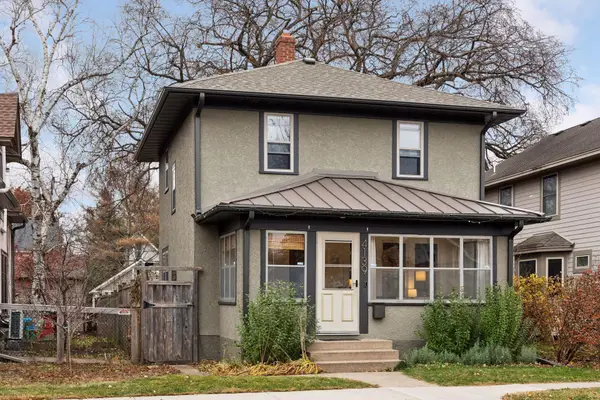 $379,900Active3 beds 1 baths1,152 sq. ft.
$379,900Active3 beds 1 baths1,152 sq. ft.4139 40th Avenue S, Minneapolis, MN 55406
MLS# 6820333Listed by: KELLER WILLIAMS REALTY INTEGRITY LAKES - New
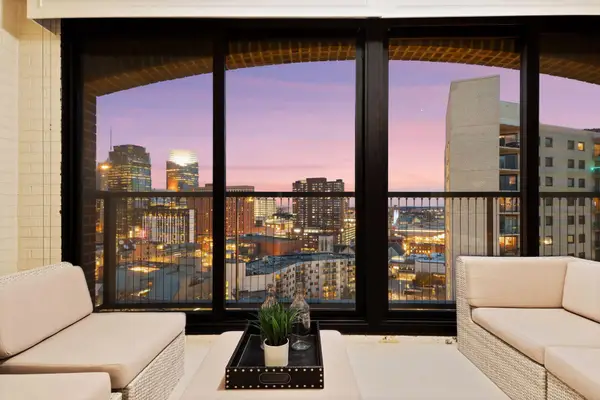 $500,000Active2 beds 2 baths1,805 sq. ft.
$500,000Active2 beds 2 baths1,805 sq. ft.1201 Yale Place #1608, Minneapolis, MN 55403
MLS# 6820614Listed by: COLDWELL BANKER REALTY - New
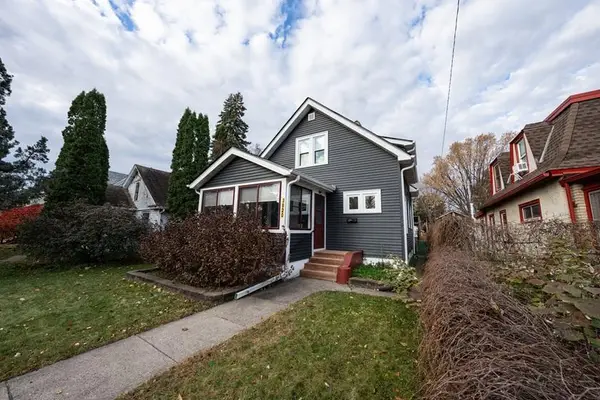 $399,900Active3 beds 2 baths1,872 sq. ft.
$399,900Active3 beds 2 baths1,872 sq. ft.3820 40th Avenue S, Minneapolis, MN 55406
MLS# 6820691Listed by: HOME SOURCE, INC
