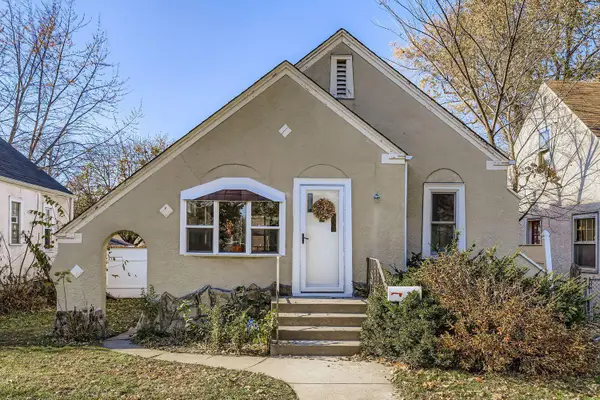6961 Langford Court, Minneapolis, MN 55436
Local realty services provided by:Better Homes and Gardens Real Estate Advantage One
6961 Langford Court,Minneapolis, MN 55436
$225,000
- 3 Beds
- 2 Baths
- 1,267 sq. ft.
- Single family
- Pending
Listed by: leah r drury, jill m numrich
Office: compass
MLS#:6800542
Source:ND_FMAAR
Price summary
- Price:$225,000
- Price per sq. ft.:$177.58
- Monthly HOA dues:$548
About this home
Wow! This beautifully cared-for upper-level end unit offers the perfect blend of comfort, space, and opportunity. Featuring an inviting floor plan with 3 bedrooms and 2 bathrooms, this condo lives like a townhome! The large kitchen includes a generous breakfast nook with access to the private balcony—ideal for morning coffee. The spacious formal dining room flows into the living area, highlighted by a cozy wood-burning fireplace and abundant natural light. Three bedrooms provide flexibility for today’s lifestyles, including a generous primary suite featuring a walk-in closet and private en suite 3/4 bath. Additional highlights include in-unit laundry, an attached one-car garage, and ample storage throughout. Set within a well-maintained community with a proactive, professionally managed association, this home has been lovingly cared for by its long-term owner and is ready for your personal touch. A wonderful opportunity to enjoy easy living in this peaceful Edina setting!
Contact an agent
Home facts
- Year built:1981
- Listing ID #:6800542
- Added:37 day(s) ago
- Updated:November 15, 2025 at 09:07 AM
Rooms and interior
- Bedrooms:3
- Total bathrooms:2
- Full bathrooms:1
- Living area:1,267 sq. ft.
Heating and cooling
- Cooling:Central Air
- Heating:Forced Air
Structure and exterior
- Year built:1981
- Building area:1,267 sq. ft.
Utilities
- Water:City Water/Connected
- Sewer:City Sewer/Connected
Finances and disclosures
- Price:$225,000
- Price per sq. ft.:$177.58
- Tax amount:$2,679
New listings near 6961 Langford Court
- New
 $210,000Active2 beds 2 baths1,020 sq. ft.
$210,000Active2 beds 2 baths1,020 sq. ft.4820 Park Commons Drive #220, Minneapolis, MN 55416
MLS# 6818203Listed by: LAKES AREA REALTY HUDSON - Coming Soon
 $449,900Coming Soon4 beds 2 baths
$449,900Coming Soon4 beds 2 baths5131 S 36th Avenue S, Minneapolis, MN 55417
MLS# 6817412Listed by: NATIONAL REALTY GUILD - Open Sat, 1 to 2:30pmNew
 $235,000Active2 beds 1 baths660 sq. ft.
$235,000Active2 beds 1 baths660 sq. ft.5336 35th Avenue S, Minneapolis, MN 55417
MLS# 6772535Listed by: COLDWELL BANKER REALTY - New
 $99,900Active-- beds -- baths2,782 sq. ft.
$99,900Active-- beds -- baths2,782 sq. ft.3559 Girard Avenue N, Minneapolis, MN 55412
MLS# 6817061Listed by: HOMESTEAD ROAD - New
 $229,900Active3 beds 1 baths1,024 sq. ft.
$229,900Active3 beds 1 baths1,024 sq. ft.2024 Queen Avenue N, Minneapolis, MN 55411
MLS# 6815907Listed by: HOMESTEAD ROAD - New
 $264,900Active3 beds 2 baths1,674 sq. ft.
$264,900Active3 beds 2 baths1,674 sq. ft.5106 Queen Avenue N, Minneapolis, MN 55430
MLS# 6816038Listed by: REAL BROKER, LLC - New
 $690,000Active4 beds 2 baths2,143 sq. ft.
$690,000Active4 beds 2 baths2,143 sq. ft.4728 Washburn Avenue S, Minneapolis, MN 55410
MLS# 6816080Listed by: REDFIN CORPORATION - Coming SoonOpen Sat, 12 to 2pm
 $340,000Coming Soon4 beds 2 baths
$340,000Coming Soon4 beds 2 baths747 Buchanan Street Ne, Minneapolis, MN 55413
MLS# 6817581Listed by: KRIS LINDAHL REAL ESTATE - New
 $244,000Active3 beds 1 baths1,070 sq. ft.
$244,000Active3 beds 1 baths1,070 sq. ft.3859 Penn Avenue N, Minneapolis, MN 55412
MLS# 6817945Listed by: LUKE TEAM REAL ESTATE - Open Sun, 10 to 11:30amNew
 $335,000Active2 beds 1 baths976 sq. ft.
$335,000Active2 beds 1 baths976 sq. ft.400 N 1st Street #611, Minneapolis, MN 55401
MLS# 6818067Listed by: LPT REALTY, LLC
