700 S 2nd Street #W31, Minneapolis, MN 55401
Local realty services provided by:Better Homes and Gardens Real Estate Advantage One
700 S 2nd Street #W31,Minneapolis, MN 55401
$3,399,000
- 2 Beds
- 3 Baths
- 4,362 sq. ft.
- Single family
- Active
Listed by: cynthia k froid
Office: keller williams realty integrity lakes
MLS#:6715326
Source:ND_FMAAR
Price summary
- Price:$3,399,000
- Price per sq. ft.:$779.23
- Monthly HOA dues:$4,760
About this home
Rare Georgetown Offering: Two Adjacent Properties for Redevelopment or a Dream Residence
Presenting 1062 & 1064 Thomas Jefferson St NW — two adjacent properties in the heart of Georgetown’s prestigious East Village. Whether you envision a prime multifamily development or a magnificent single-family estate, this is a once-in-a-lifetime opportunity in one of DC’s most coveted neighborhoods.
Located just steps from Washington Harbor and surrounded by Georgetown’s finest dining, shopping, and waterfront charm, this site offers unbeatable potential in a high-demand market. Act quickly — rare opportunities like this don’t last long.
Property Details
ADDRESS: 1062 | 1064 Thomas Jefferson Street NW, Washington, DC 20007
NEIGHBORHOOD: Georgetown – East Village, just off the corner of M Street and Thomas Jefferson Street
EXISTING BUILDING SIZE: 2,244 SF
POTENTIAL BUILDING SIZE: Up to 6,000 SF
LOT SIZE: 0.06 acres | 2,614 SF
ZONING: MU-12 — Flexible usage for residential, retail, or commercial purposes. An ideal opportunity for developers, investors, or owner-users seeking premium location and versatility.
CURRENT LEVELS: 2
POTENTIAL LEVELS: Up to 4
Surrounded by DC’s Finest
• Steps to Washington Harbor and the Potomac River
• Close proximity to Georgetown’s landmark hotels — Four Seasons, Ritz-Carlton, Rosewood, and The Graham
• Minutes from historic estates including Dumbarton Oaks and Tudor Place
• Walking distance to top-tier retail, dining, and entertainment
• Easy access to Dupont Circle, Foggy Bottom, and Metro stations
Contact an agent
Home facts
- Year built:1914
- Listing ID #:6715326
- Added:229 day(s) ago
- Updated:December 21, 2025 at 04:38 PM
Rooms and interior
- Bedrooms:2
- Total bathrooms:3
- Full bathrooms:1
- Half bathrooms:1
- Living area:4,362 sq. ft.
Heating and cooling
- Cooling:Central Air
- Heating:Baseboard, Forced Air
Structure and exterior
- Year built:1914
- Building area:4,362 sq. ft.
Utilities
- Water:City Water/Connected
- Sewer:City Sewer/Connected
Finances and disclosures
- Price:$3,399,000
- Price per sq. ft.:$779.23
- Tax amount:$64,676
New listings near 700 S 2nd Street #W31
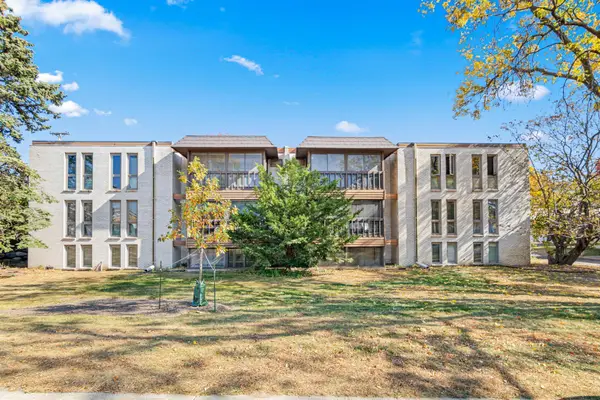 $115,000Active2 beds 2 baths1,080 sq. ft.
$115,000Active2 beds 2 baths1,080 sq. ft.6301 York Avenue S #102, Minneapolis, MN 55435
MLS# 6778971Listed by: RE/MAX RESULTS- New
 $290,000Active2 beds 2 baths1,399 sq. ft.
$290,000Active2 beds 2 baths1,399 sq. ft.2535 11th Avenue S, Minneapolis, MN 55404
MLS# 7000288Listed by: WITS REALTY - New
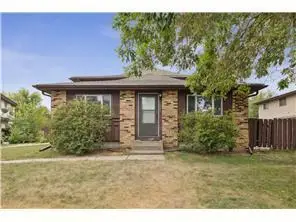 $185,000Active3 beds 2 baths1,674 sq. ft.
$185,000Active3 beds 2 baths1,674 sq. ft.6401 83rd Court N, Minneapolis, MN 55445
MLS# 7001165Listed by: METRO HOME REALTY - New
 $385,000Active2 beds 2 baths1,159 sq. ft.
$385,000Active2 beds 2 baths1,159 sq. ft.730 N 4th Street #412, Minneapolis, MN 55401
MLS# 6820144Listed by: EXP REALTY - New
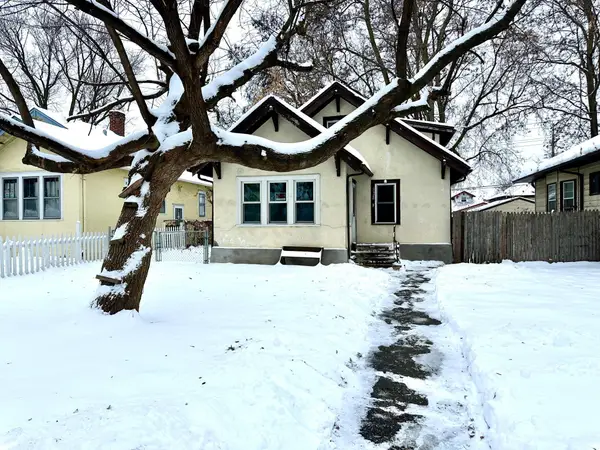 $334,900Active4 beds 2 baths1,580 sq. ft.
$334,900Active4 beds 2 baths1,580 sq. ft.3428 Minnehaha Avenue, Minneapolis, MN 55406
MLS# 6758399Listed by: PEMBERTON RE - New
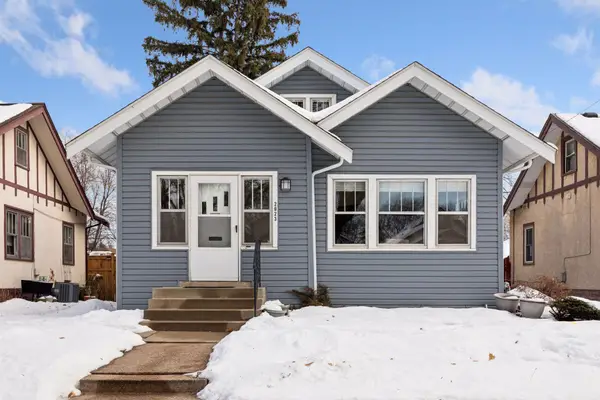 $400,000Active3 beds 2 baths1,665 sq. ft.
$400,000Active3 beds 2 baths1,665 sq. ft.2823 Garfield Street Ne, Minneapolis, MN 55418
MLS# 7000495Listed by: KELLER WILLIAMS PREMIER REALTY LAKE MINNETONKA - Coming Soon
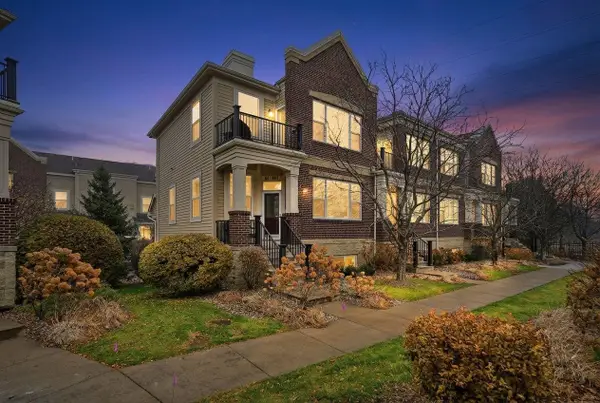 $849,900Coming Soon3 beds 4 baths
$849,900Coming Soon3 beds 4 baths61 4th Avenue N #101, Minneapolis, MN 55401
MLS# 6823343Listed by: DRG - New
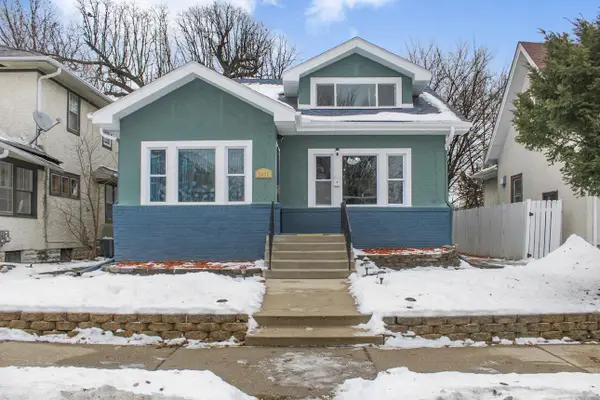 $289,000Active3 beds 2 baths1,446 sq. ft.
$289,000Active3 beds 2 baths1,446 sq. ft.3430 Humboldt Avenue N, Minneapolis, MN 55412
MLS# 7001513Listed by: THEMLSONLINE.COM, INC. - New
 $400,000Active3 beds 2 baths
$400,000Active3 beds 2 baths3420 Maplewood Drive, Minneapolis, MN 55418
MLS# 7000068Listed by: KELLER WILLIAMS PREMIER REALTY - New
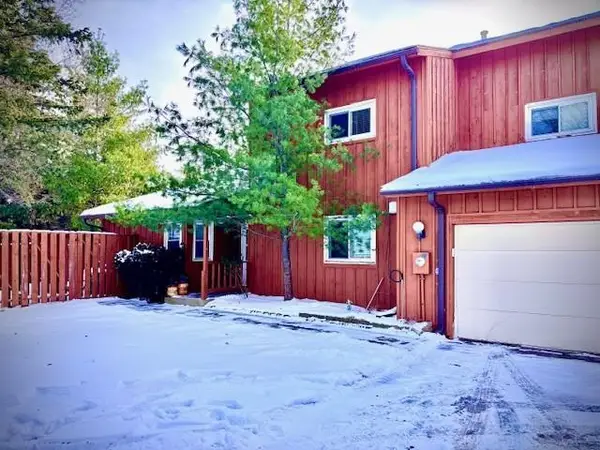 $185,000Active2 beds 3 baths2,945 sq. ft.
$185,000Active2 beds 3 baths2,945 sq. ft.6843 York N, Minneapolis, MN 55429
MLS# 7000531Listed by: COUNSELOR REALTY, INC
