7005 Minnetonka Boulevard, Minneapolis, MN 55426
Local realty services provided by:Better Homes and Gardens Real Estate Advantage One
7005 Minnetonka Boulevard,Minneapolis, MN 55426
$300,000
- 3 Beds
- 2 Baths
- 2,080 sq. ft.
- Single family
- Active
Listed by:sara e kranz
Office:edina realty, inc.
MLS#:6780069
Source:ND_FMAAR
Price summary
- Price:$300,000
- Price per sq. ft.:$144.23
About this home
Incredible opportunity to build instant equity in this solid 1 ½ story in in-demand St. Louis Park! Sweet main level features hardwood floors, coved ceilings, dining room built-in, 2 fireplaces, and an abundance of windows. The kitchen is perfectly usable as it sits with space to modernize as desired. A generously sized primary suite upstairs includes a sitting room/office space, multiple closets, electric fireplace, newer carpet, and private ½ bath! 2 secondary bedrooms on the main share a refreshed full ceramic bath. Fabulous lower-level family room has space for movies and games with a fun built-in bar! Large deck walks down to the flat and fully fenced yard, perfect for BBQ’s, pets, and play. Oversized 1 ½ car garage with large parking pad able to accommodate 2+ additional vehicles. Maintenance free siding, vinyl windows, solid mechanicals. Awesome location, walkable great restaurants, entertainment, shops and easy access to conveniences and highways!
Contact an agent
Home facts
- Year built:1948
- Listing ID #:6780069
- Added:1 day(s) ago
- Updated:September 05, 2025 at 04:49 PM
Rooms and interior
- Bedrooms:3
- Total bathrooms:2
- Full bathrooms:1
- Half bathrooms:1
- Living area:2,080 sq. ft.
Heating and cooling
- Cooling:Central Air
- Heating:Forced Air
Structure and exterior
- Year built:1948
- Building area:2,080 sq. ft.
- Lot area:0.12 Acres
Utilities
- Water:City Water/Connected
- Sewer:City Sewer/Connected
Finances and disclosures
- Price:$300,000
- Price per sq. ft.:$144.23
- Tax amount:$3,701
New listings near 7005 Minnetonka Boulevard
- New
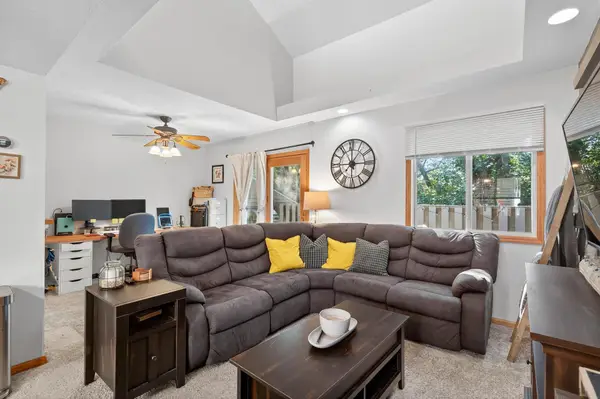 $215,000Active3 beds 2 baths1,627 sq. ft.
$215,000Active3 beds 2 baths1,627 sq. ft.950 120th Lane Nw, Minneapolis, MN 55448
MLS# 6756658Listed by: COLDWELL BANKER REALTY - New
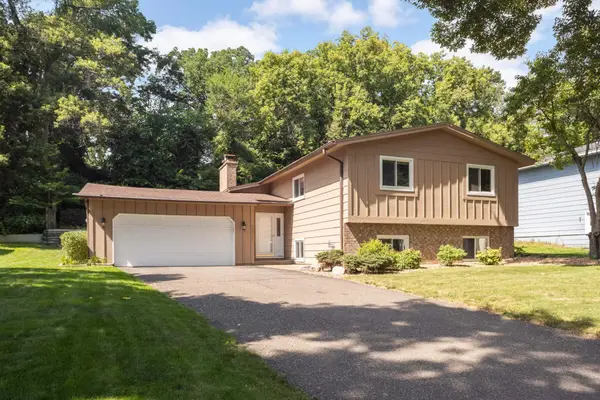 $425,000Active3 beds 3 baths2,564 sq. ft.
$425,000Active3 beds 3 baths2,564 sq. ft.6200 Rice Creek Drive Ne, Minneapolis, MN 55432
MLS# 6767397Listed by: RE/MAX RESULTS - New
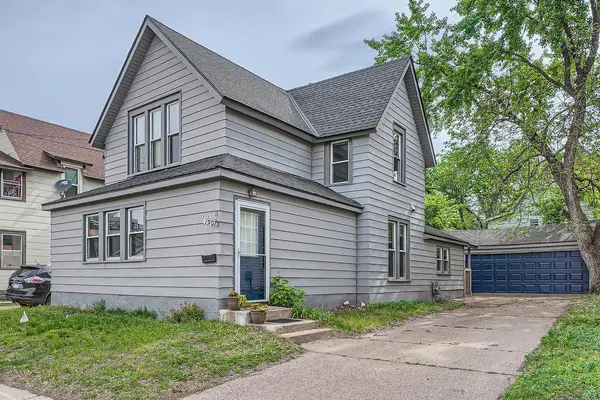 $265,000Active3 beds 1 baths1,480 sq. ft.
$265,000Active3 beds 1 baths1,480 sq. ft.1907 University Avenue Ne, Minneapolis, MN 55418
MLS# 6779892Listed by: EDINA REALTY, INC. - New
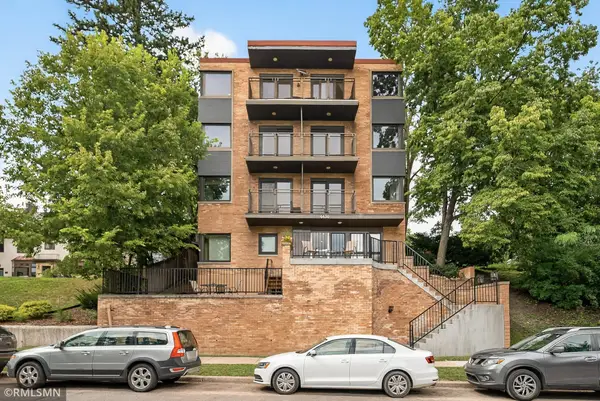 $197,500Active-- beds 1 baths355 sq. ft.
$197,500Active-- beds 1 baths355 sq. ft.4430 W Lake Harriet Parkway #405, Minneapolis, MN 55410
MLS# 6781648Listed by: WHITE BEAR LAKE REALTY - New
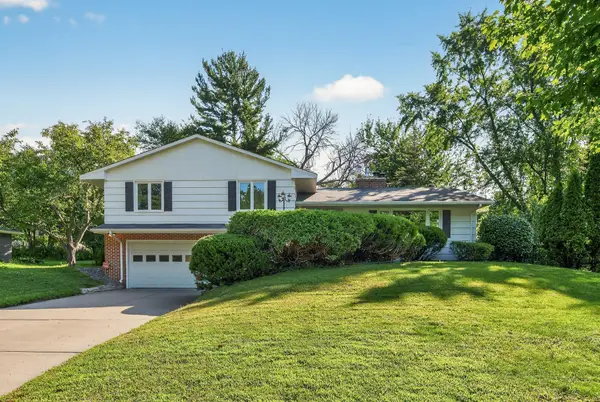 $546,000Active4 beds 2 baths2,292 sq. ft.
$546,000Active4 beds 2 baths2,292 sq. ft.2311 Gettysburg Avenue S, Minneapolis, MN 55426
MLS# 6783972Listed by: RE/MAX RESULTS - New
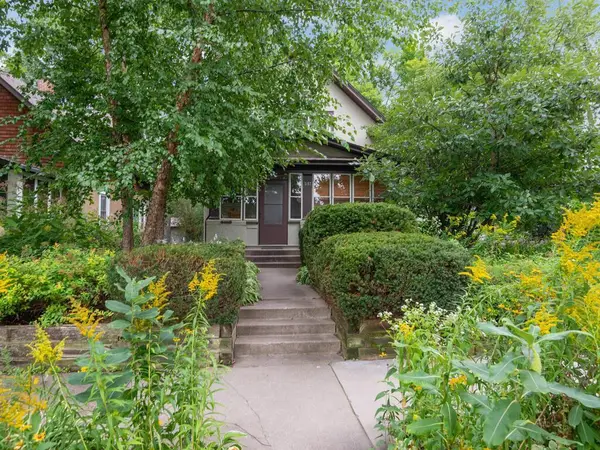 $409,000Active3 beds 2 baths2,262 sq. ft.
$409,000Active3 beds 2 baths2,262 sq. ft.3157 32nd Avenue S, Minneapolis, MN 55406
MLS# 6783990Listed by: RE/MAX RESULTS - Coming Soon
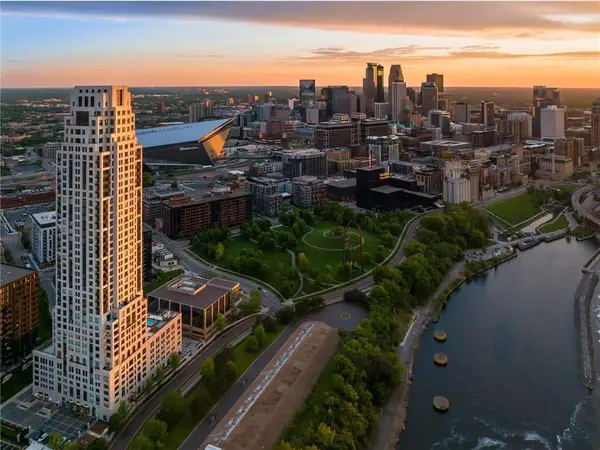 $1,200,000Coming Soon2 beds 2 baths
$1,200,000Coming Soon2 beds 2 baths1111 W River Parkway #12E, Minneapolis, MN 55415
MLS# 6783054Listed by: LAKES SOTHEBY'S INTERNATIONAL REALTY - New
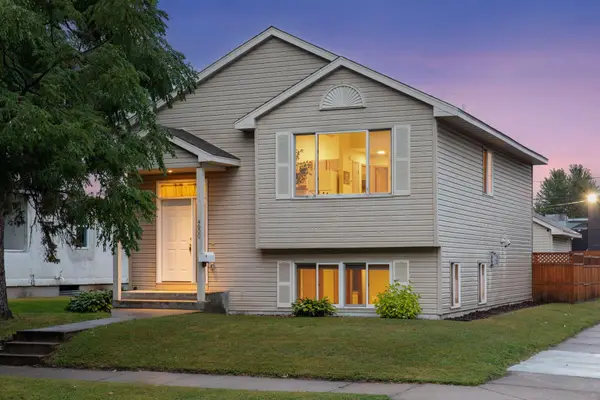 $289,900Active4 beds 2 baths1,652 sq. ft.
$289,900Active4 beds 2 baths1,652 sq. ft.4600 Camden Avenue N, Minneapolis, MN 55412
MLS# 6783774Listed by: ISAACSON BROTHERS - New
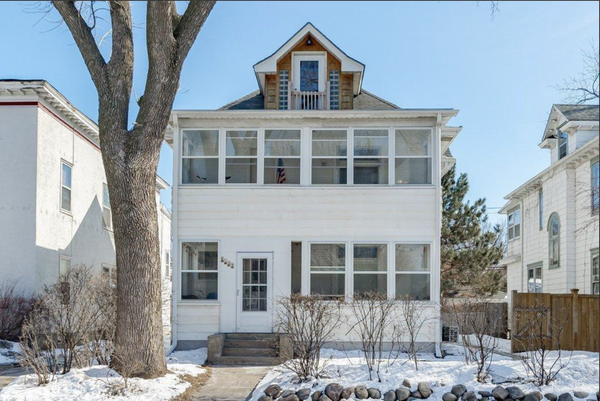 $575,000Active-- beds -- baths2,656 sq. ft.
$575,000Active-- beds -- baths2,656 sq. ft.1539 Washington Street Ne, Minneapolis, MN 55413
MLS# 6783863Listed by: EDINA REALTY, INC. - New
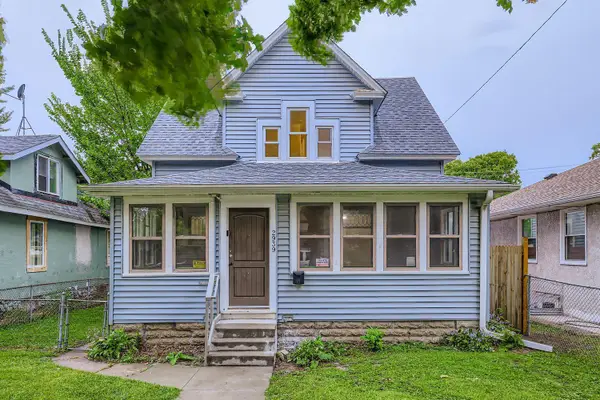 $239,900Active2 beds 1 baths1,114 sq. ft.
$239,900Active2 beds 1 baths1,114 sq. ft.2939 Russell Avenue N, Minneapolis, MN 55411
MLS# 6783897Listed by: KELLER WILLIAMS INTEGRITY REALTY
