710 N 4th Street #E307, Minneapolis, MN 55401
Local realty services provided by:Better Homes and Gardens Real Estate Advantage One
710 N 4th Street #E307,Minneapolis, MN 55401
$424,900
- 2 Beds
- 2 Baths
- 1,232 sq. ft.
- Single family
- Active
Listed by:devon w white
Office:drg
MLS#:6779616
Source:ND_FMAAR
Price summary
- Price:$424,900
- Price per sq. ft.:$344.89
- Monthly HOA dues:$725
About this home
Spacious Loft located in the heart of the North Loop! This modern-industrial east facing unit gets lots of natural light in the morning and afternoon. The 10-foot ceiling, wall of windows, and open floor plan make the unit feel even bigger than the square footage suggest. With Fall just around the corner the balcony will be your favorite place to enjoy a drink with friends and family. The gas burning fireplace will be your cozy haven on cool Fall nights and throughout the winter. The location has it all with some of the best restaurants and coffee shops in Minneapolis just a short walk from your front door. There is a dog park a block away and the Mississippi Walking Trails nearby. Easy access to the Light Rail at Target Field for when you want to get to the Airport, Mall of America, or Downtown Minneapolis or Saint Paul. Unit comes with your own Garage Parking Stall so you never have to work about parking. Come see for yourself – schedule your private tour today!
Contact an agent
Home facts
- Year built:2004
- Listing ID #:6779616
- Added:48 day(s) ago
- Updated:October 16, 2025 at 04:10 PM
Rooms and interior
- Bedrooms:2
- Total bathrooms:2
- Full bathrooms:1
- Living area:1,232 sq. ft.
Heating and cooling
- Cooling:Central Air
- Heating:Forced Air
Structure and exterior
- Roof:Flat
- Year built:2004
- Building area:1,232 sq. ft.
- Lot area:2.08 Acres
Utilities
- Water:City Water/Connected
- Sewer:City Sewer/Connected
Finances and disclosures
- Price:$424,900
- Price per sq. ft.:$344.89
- Tax amount:$5,086
New listings near 710 N 4th Street #E307
- New
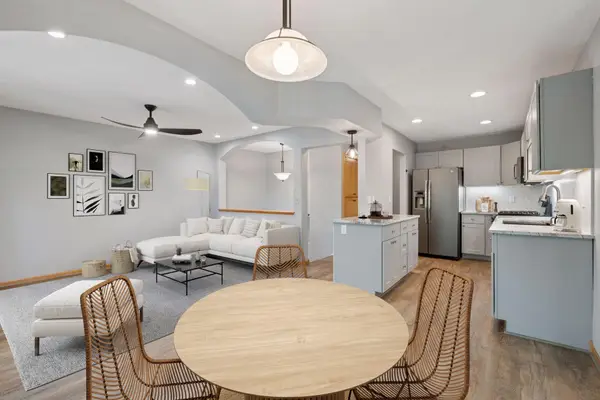 $289,500Active2 beds 2 baths1,364 sq. ft.
$289,500Active2 beds 2 baths1,364 sq. ft.11115 Vessey Circle, Minneapolis, MN 55437
MLS# 6805249Listed by: RE/MAX RESULTS - Open Sat, 12 to 2pmNew
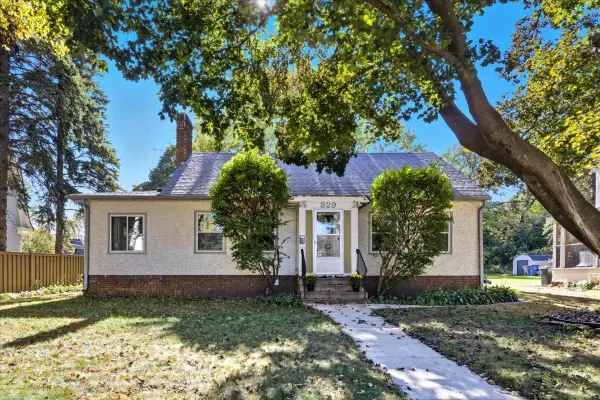 $374,900Active2 beds 1 baths1,080 sq. ft.
$374,900Active2 beds 1 baths1,080 sq. ft.329 E 50th Street, Minneapolis, MN 55419
MLS# 6803170Listed by: COLDWELL BANKER REALTY - Coming Soon
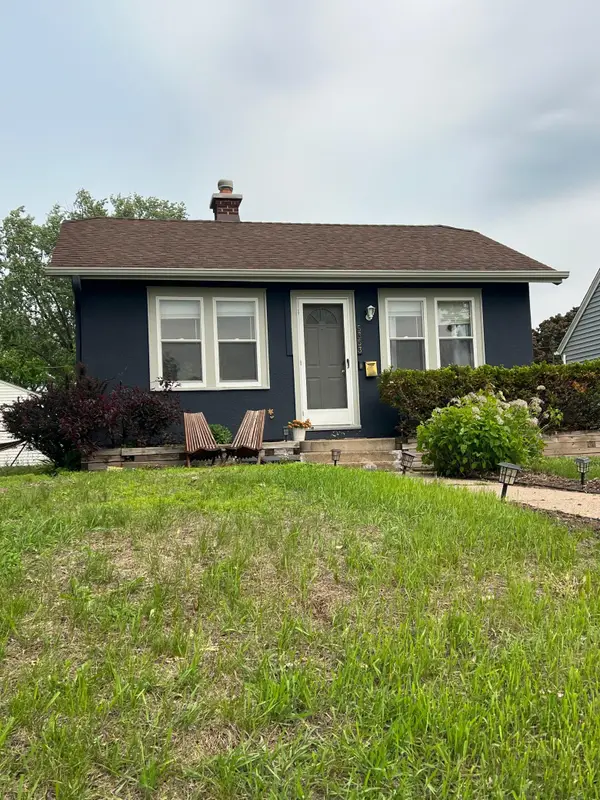 $284,900Coming Soon2 beds 1 baths
$284,900Coming Soon2 beds 1 baths5353 Nokomis Avenue, Minneapolis, MN 55417
MLS# 6803362Listed by: ASSEMBLY MN LLC - Coming Soon
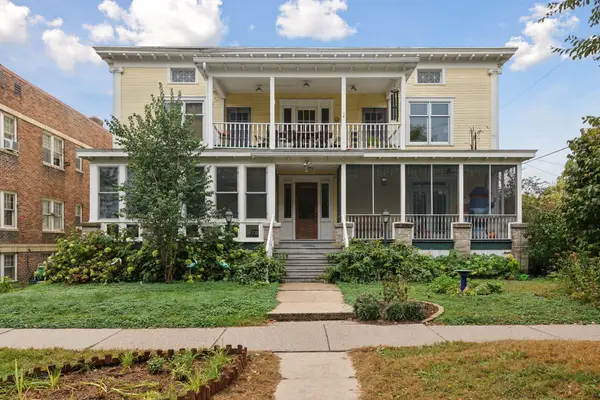 $250,000Coming Soon2 beds 1 baths
$250,000Coming Soon2 beds 1 baths4300 Linden Hills Boulevard #3, Minneapolis, MN 55410
MLS# 6797040Listed by: COLDWELL BANKER REALTY - New
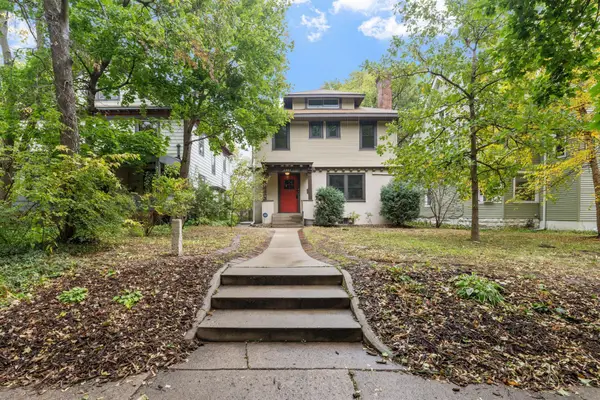 $565,000Active6 beds 3 baths3,170 sq. ft.
$565,000Active6 beds 3 baths3,170 sq. ft.2505 Pleasant Avenue, Minneapolis, MN 55404
MLS# 6803349Listed by: COLDWELL BANKER REALTY - New
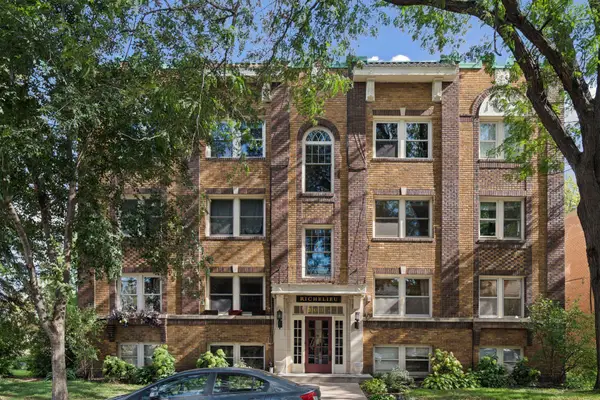 $160,000Active2 beds 1 baths901 sq. ft.
$160,000Active2 beds 1 baths901 sq. ft.3603 Aldrich Avenue S #103, Minneapolis, MN 55409
MLS# 6800126Listed by: REAL BROKER, LLC - New
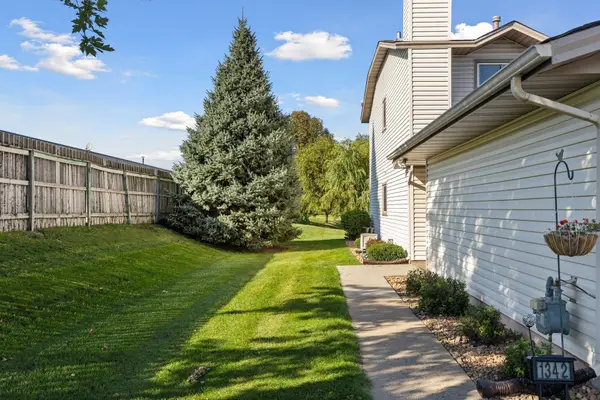 $235,000Active2 beds 2 baths1,344 sq. ft.
$235,000Active2 beds 2 baths1,344 sq. ft.1342 67th Lane N, Minneapolis, MN 55430
MLS# 6802895Listed by: EXP REALTY - New
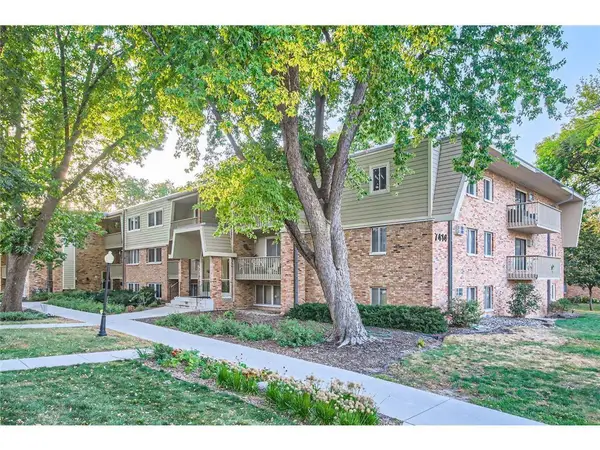 $144,900Active1 beds 1 baths750 sq. ft.
$144,900Active1 beds 1 baths750 sq. ft.7414 W 22nd Street #114, Minneapolis, MN 55426
MLS# 6802898Listed by: RE/MAX RESULTS - Open Sat, 12 to 2pmNew
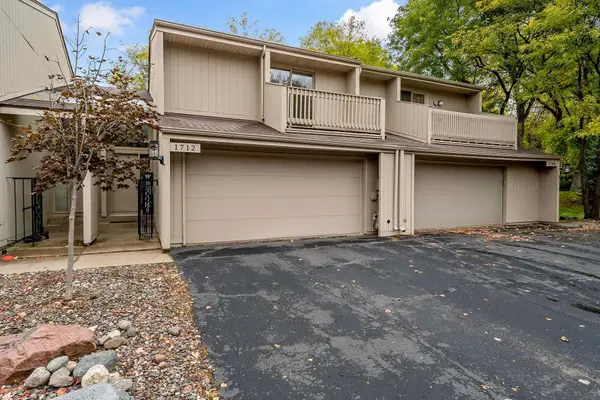 $324,999Active3 beds 2 baths2,405 sq. ft.
$324,999Active3 beds 2 baths2,405 sq. ft.1712 Archer Court, Minneapolis, MN 55447
MLS# 6803480Listed by: EXCELSIOR REALTY - Open Sat, 12 to 2pmNew
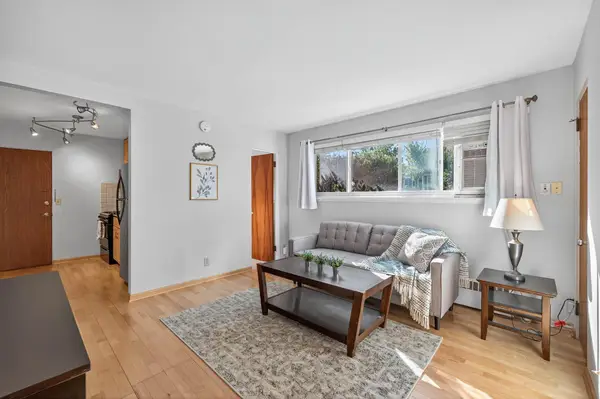 $109,000Active-- beds 1 baths325 sq. ft.
$109,000Active-- beds 1 baths325 sq. ft.4517 Grand Avenue S #2, Minneapolis, MN 55419
MLS# 6804157Listed by: KELLER WILLIAMS CLASSIC RLTY NW
