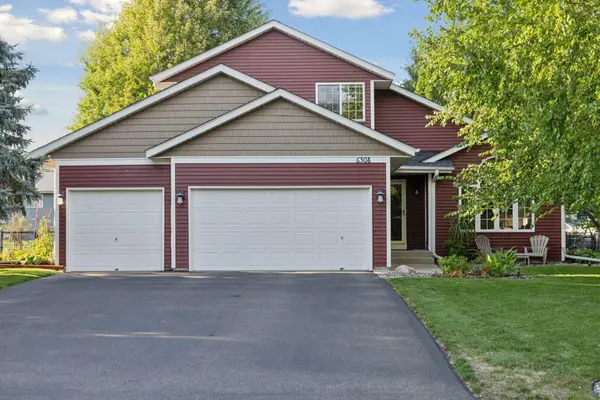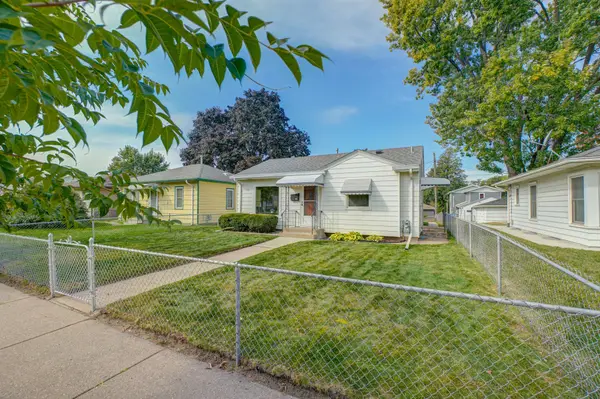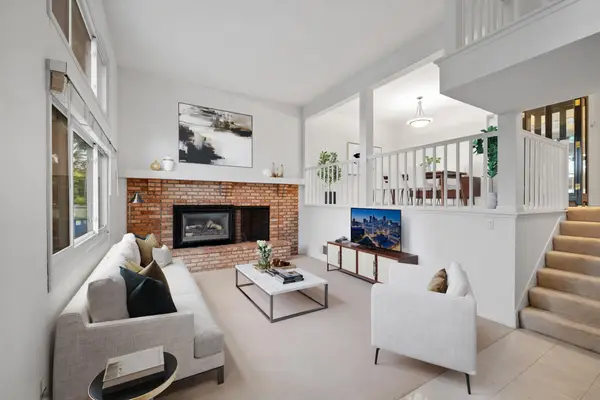718 Washington Avenue N #612, Minneapolis, MN 55401
Local realty services provided by:Better Homes and Gardens Real Estate Advantage One
718 Washington Avenue N #612,Minneapolis, MN 55401
$274,900
- 1 Beds
- 1 Baths
- 854 sq. ft.
- Single family
- Active
Listed by:aleksa faye montpetit
Office:drg
MLS#:6740009
Source:ND_FMAAR
Price summary
- Price:$274,900
- Price per sq. ft.:$321.9
- Monthly HOA dues:$517
About this home
The definition of urban loft living! Originally built in 1912, Soho Lofts is a premier industrial-style loft conversion featuring both commercial spaces and 24 residential units on the top two floors. For those who appreciate the authenticity of historic lofts, Soho has it all—open floor plans, unique concrete columns, exposed clay tile and brick walls, and polished concrete floors. This top-floor unit boasts a striking brick ceiling, exposed ductwork, and a spacious bedroom with ample closet space. The modern kitchen is outfitted with stainless steel appliances and granite countertops, while the convenience of in-unit laundry, a generous storage unit, and underground heated parking adds to the appeal. Located in the heart of the North Loop on Washington Ave, Soho Lofts places you just steps from top restaurants, boutiques, and vibrant city life. Plus, enjoy the added perk of being in the same building as North House, a premier members club and coworking space. Experience true industrial loft-style living in one of Minneapolis' most sought-after neighborhoods!
Contact an agent
Home facts
- Year built:1922
- Listing ID #:6740009
- Added:101 day(s) ago
- Updated:September 29, 2025 at 03:26 PM
Rooms and interior
- Bedrooms:1
- Total bathrooms:1
- Full bathrooms:1
- Living area:854 sq. ft.
Heating and cooling
- Cooling:Central Air
- Heating:Forced Air
Structure and exterior
- Roof:Flat
- Year built:1922
- Building area:854 sq. ft.
- Lot area:0.5 Acres
Utilities
- Water:City Water/Connected
- Sewer:City Sewer/Connected
Finances and disclosures
- Price:$274,900
- Price per sq. ft.:$321.9
New listings near 718 Washington Avenue N #612
- New
 $379,900Active3 beds 2 baths2,406 sq. ft.
$379,900Active3 beds 2 baths2,406 sq. ft.2730 Xenwood Avenue S, Minneapolis, MN 55416
MLS# 6762784Listed by: COLDWELL BANKER REALTY - New
 $399,900Active3 beds 2 baths2,681 sq. ft.
$399,900Active3 beds 2 baths2,681 sq. ft.6508 88th Avenue N, Minneapolis, MN 55445
MLS# 6795978Listed by: EDINA REALTY, INC. - New
 $275,000Active2 beds 2 baths1,210 sq. ft.
$275,000Active2 beds 2 baths1,210 sq. ft.3550 2nd Street Ne, Minneapolis, MN 55418
MLS# 6753505Listed by: COLDWELL BANKER REALTY - New
 $319,000Active3 beds 3 baths1,650 sq. ft.
$319,000Active3 beds 3 baths1,650 sq. ft.2054 Louisiana Avenue S, Minneapolis, MN 55426
MLS# 6795104Listed by: THE LANDSCHUTE GROUP,INC. - New
 $285,000Active3 beds 3 baths1,352 sq. ft.
$285,000Active3 beds 3 baths1,352 sq. ft.3650 Gettysburg Avenue S #100, Minneapolis, MN 55426
MLS# 6795701Listed by: EXP REALTY - Coming Soon
 $269,900Coming Soon-- beds -- baths
$269,900Coming Soon-- beds -- baths3222-3224 N 6th Street, Minneapolis, MN 55412
MLS# 6793270Listed by: COLDWELL BANKER REALTY - Coming Soon
 $279,900Coming Soon5 beds 2 baths
$279,900Coming Soon5 beds 2 baths1910 24th Avenue N, Minneapolis, MN 55411
MLS# 6795847Listed by: RE/MAX ADVANTAGE PLUS - Coming SoonOpen Thu, 4 to 6pm
 $329,900Coming Soon2 beds 1 baths
$329,900Coming Soon2 beds 1 baths3207 E 36th Street, Minneapolis, MN 55406
MLS# 6632382Listed by: KELLER WILLIAMS REALTY INTEGRITY LAKES - Coming Soon
 $950,000Coming Soon-- beds -- baths
$950,000Coming Soon-- beds -- baths3514 Grand Avenue S, Minneapolis, MN 55408
MLS# 6795761Listed by: REAL BROKER, LLC - New
 $495,000Active4 beds 3 baths2,709 sq. ft.
$495,000Active4 beds 3 baths2,709 sq. ft.5409 Elliot Avenue, Minneapolis, MN 55417
MLS# 6793885Listed by: KELLER WILLIAMS REALTY INTEGRITY LAKES
