7200 York Avenue S #503, Minneapolis, MN 55435
Local realty services provided by:Better Homes and Gardens Real Estate Advantage One
7200 York Avenue S #503,Minneapolis, MN 55435
$165,000
- 1 Beds
- 1 Baths
- 956 sq. ft.
- Single family
- Active
Listed by: susan walker
Office: re/max results
MLS#:6806770
Source:ND_FMAAR
Price summary
- Price:$165,000
- Price per sq. ft.:$172.59
- Monthly HOA dues:$630
About this home
A lovely, well-maintained condo unit on the 5th floor with tree-top views from all the windows and balcony. Recent updates include freshly painted throughout the unit, professionally cleaned, carpets professional shampooed, and new flooring in kitchen, entry and laundry.
AMAZING amenities! Be sure to visit the Community Building which includes a full gym, sauna, steam room, men and woman's locker rooms, in-ground pools (in and outside). Visit the entire second floor entertainment spaces, ideal for hosting big gatherings, movie nights and more. Full kitchen, movie theatre seating with projector screen, large tables, lounge seating, games and books.
In addition, there is a massive patio and pavilion with grills, raised garden beds, outdoor seating and lounge chairs to soak up the sun. York Plaza has thought of everything to create the conveniences and cost savings amenities you can enjoy year round. Beautiful interior building updates can be enjoyed in the common areas and lobby lounges.
Heated garage with one stall included in sale; also has a car wash on site! Accessibility to shops, restaurants and freeways.
Contact an agent
Home facts
- Year built:1976
- Listing ID #:6806770
- Added:35 day(s) ago
- Updated:November 27, 2025 at 04:34 PM
Rooms and interior
- Bedrooms:1
- Total bathrooms:1
- Full bathrooms:1
- Living area:956 sq. ft.
Heating and cooling
- Cooling:Central Air
- Heating:Forced Air
Structure and exterior
- Roof:Flat
- Year built:1976
- Building area:956 sq. ft.
- Lot area:1.57 Acres
Utilities
- Water:City Water - In Street, City Water/Connected
- Sewer:City Sewer - In Street, City Sewer/Connected
Finances and disclosures
- Price:$165,000
- Price per sq. ft.:$172.59
- Tax amount:$1,722
New listings near 7200 York Avenue S #503
- Open Fri, 12 to 1:30pmNew
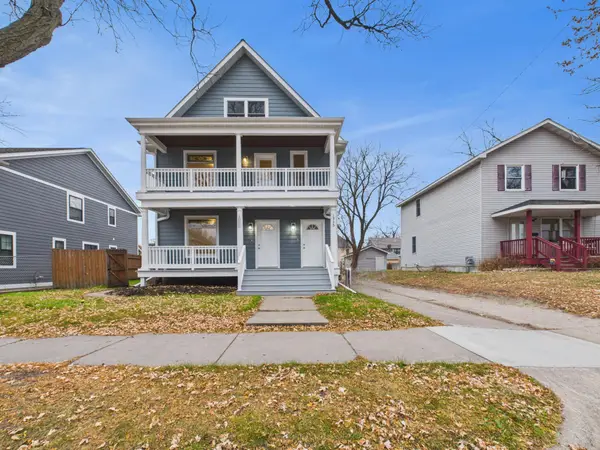 $200,000Active-- beds -- baths2,184 sq. ft.
$200,000Active-- beds -- baths2,184 sq. ft.1933 Hillside Avenue N, Minneapolis, MN 55411
MLS# 6821673Listed by: CITY OF LAKES COMMUNITY REALTY - Coming Soon
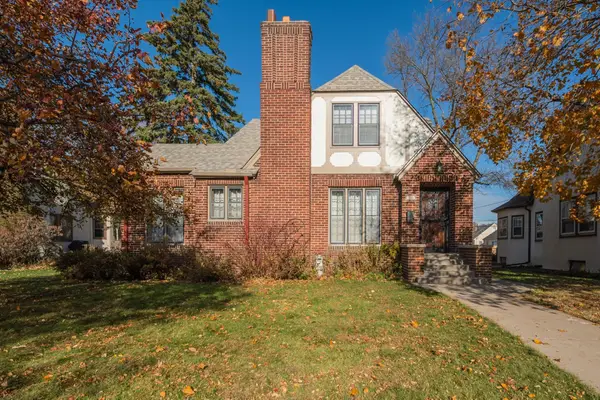 $440,000Coming Soon4 beds 2 baths
$440,000Coming Soon4 beds 2 baths2808 Victory Memorial Drive, Minneapolis, MN 55412
MLS# 6815626Listed by: KELLER WILLIAMS CLASSIC RLTY NW - New
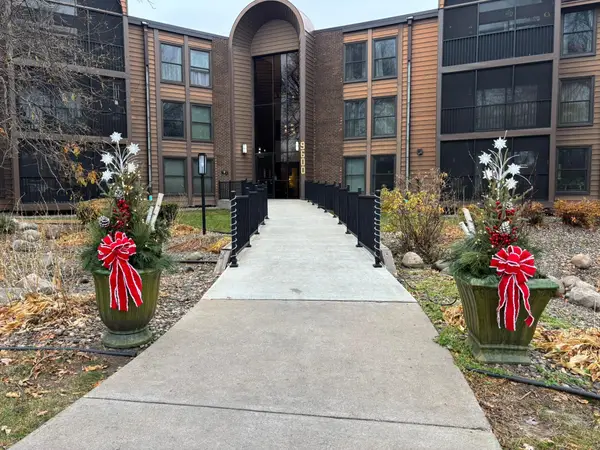 $140,000Active2 beds 2 baths1,334 sq. ft.
$140,000Active2 beds 2 baths1,334 sq. ft.9600 Portland Avenue S #107, Minneapolis, MN 55420
MLS# 6815863Listed by: KELLER WILLIAMS REALTY INTEGRITY LAKES - New
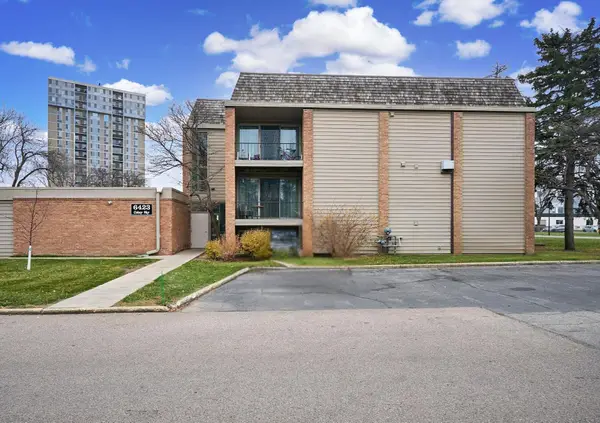 $143,000Active1 beds 1 baths720 sq. ft.
$143,000Active1 beds 1 baths720 sq. ft.6423 Colony Way #2G, Minneapolis, MN 55435
MLS# 6821314Listed by: KELLER WILLIAMS PREMIER REALTY LAKE MINNETONKA - Coming SoonOpen Sat, 12 to 2pm
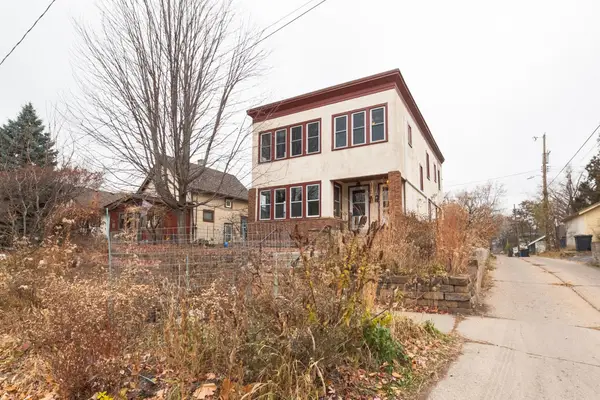 $410,000Coming Soon-- beds -- baths
$410,000Coming Soon-- beds -- baths2212 E 34th Street, Minneapolis, MN 55407
MLS# 6819001Listed by: KELLER WILLIAMS CLASSIC RLTY NW - New
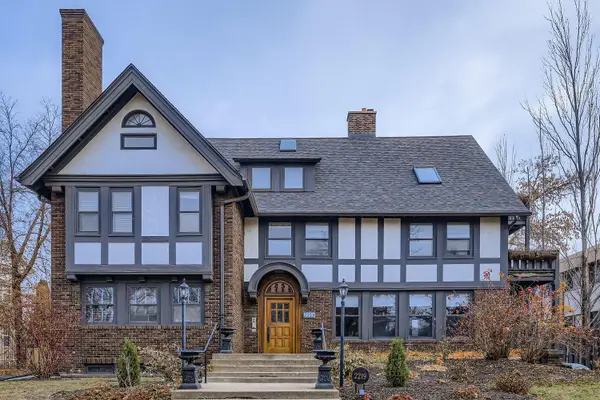 $199,900Active1 beds 1 baths999 sq. ft.
$199,900Active1 beds 1 baths999 sq. ft.2219 Pillsbury Avenue S #5, Minneapolis, MN 55404
MLS# 6820386Listed by: REAL ESTATE MASTERS, LTD. - Coming SoonOpen Sun, 12 to 2pm
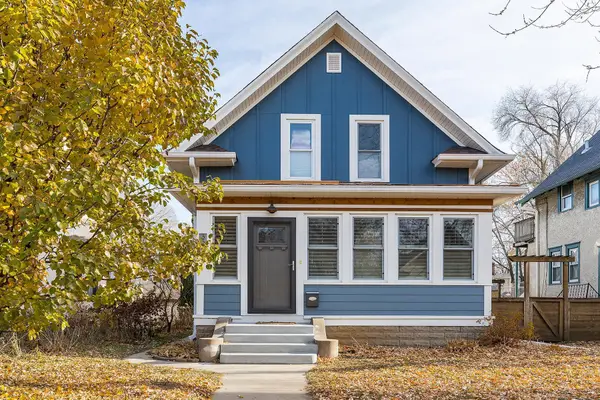 $450,000Coming Soon4 beds 2 baths
$450,000Coming Soon4 beds 2 baths3533 16th Avenue S, Minneapolis, MN 55407
MLS# 6822061Listed by: LYNDEN REALTY, LTD. - New
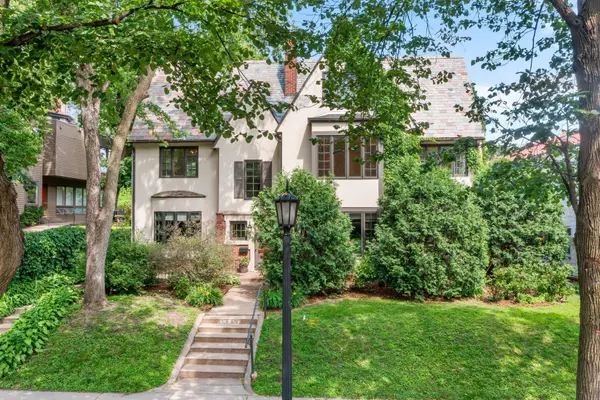 $630,000Active-- beds -- baths3,470 sq. ft.
$630,000Active-- beds -- baths3,470 sq. ft.1721 Humboldt Avenue S, Minneapolis, MN 55403
MLS# 6822043Listed by: RE/MAX RESULTS - New
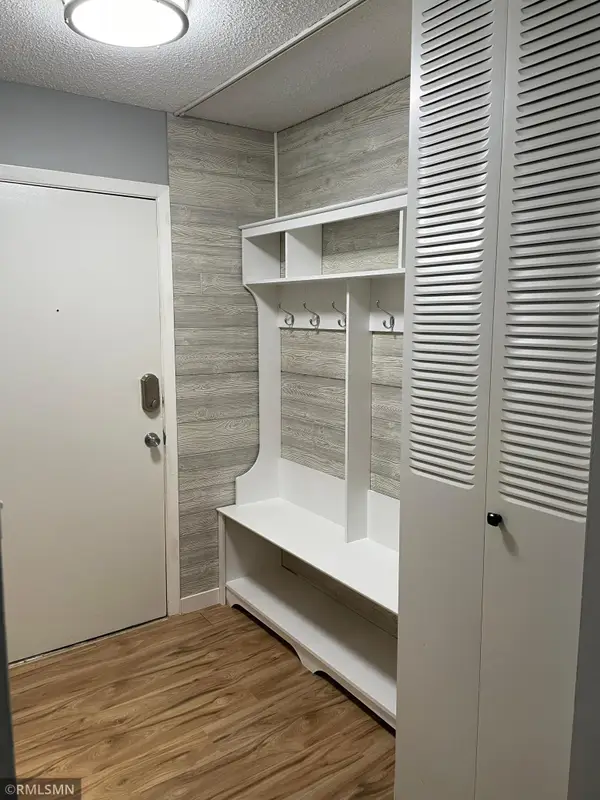 $125,000Active1 beds 1 baths700 sq. ft.
$125,000Active1 beds 1 baths700 sq. ft.2800 Hillsboro Avenue N #105, Minneapolis, MN 55427
MLS# 6818976Listed by: ADD-VANTAGE REALTY INC - New
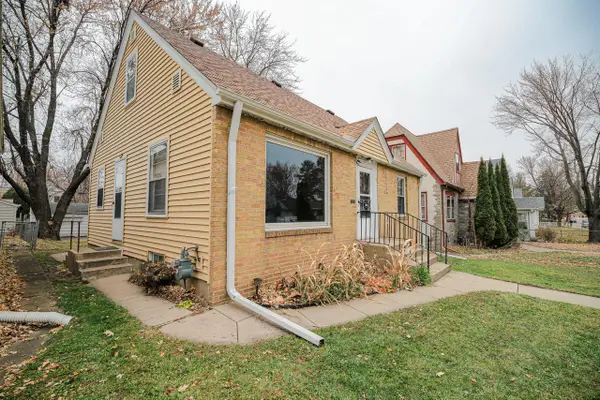 $299,000Active3 beds 1 baths1,515 sq. ft.
$299,000Active3 beds 1 baths1,515 sq. ft.4428 34th Avenue S, Minneapolis, MN 55406
MLS# 6821503Listed by: CENTURY 21 ATWOOD
