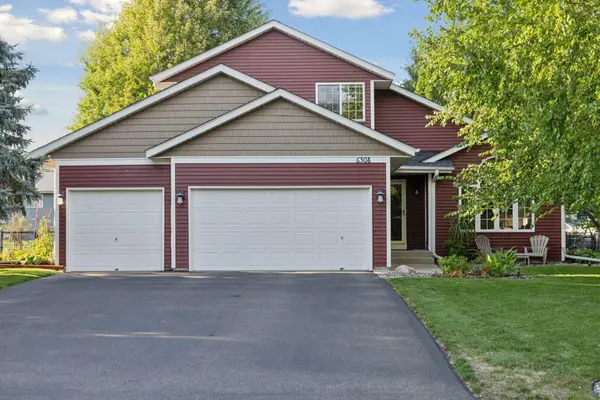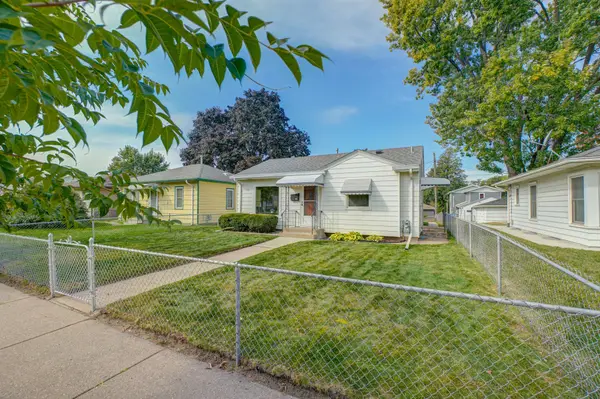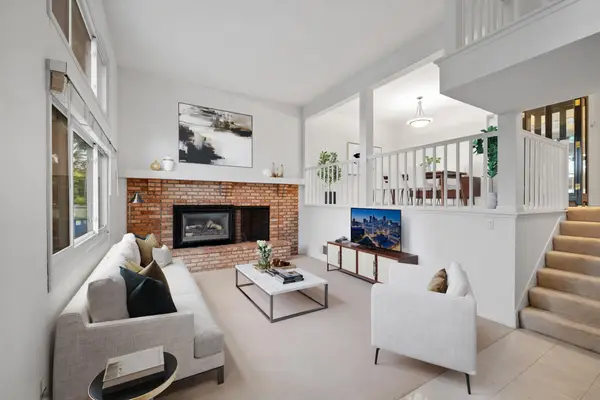730 Stinson Boulevard #418, Minneapolis, MN 55413
Local realty services provided by:Better Homes and Gardens Real Estate Advantage One
Listed by:mark a berthelsen
Office:re/max results
MLS#:6759426
Source:ND_FMAAR
Price summary
- Price:$284,900
- Price per sq. ft.:$276.07
- Monthly HOA dues:$768
About this home
Originally built in 1927 as the Cream of Wheat factory, this historic building was artfully transformed into modern lofts in 2007.
The renovation preserved the industrial charm with polished concrete floors, exposed brick walls, soaring ceilings, and oversized windows—offering a truly authentic loft experience with contemporary style.
This beautifully open unit features a center island kitchen seamlessly integrated into the main living space, two bedrooms, a stylish bathroom, and convenient in-unit laundry.
Residents enjoy an array of premium amenities, including a community room, fitness center, fenced dog run, lush landscaped grounds with a garden, outdoor fireplace, grilling patio, and more.
Located in vibrant Northeast Minneapolis with easy access to highways, shopping, and directly on the Grand Rounds bikeway connector, this home offers an unbeatable combination of character, comfort, and convenience.
Up to 2 pets are allowed. Association fee includes everything except electricity. Internet, cable, heat, air conditioning, water, gas, trash exterior maintenance and upkeep & hazard insurance.
Contact an agent
Home facts
- Year built:1928
- Listing ID #:6759426
- Added:66 day(s) ago
- Updated:September 29, 2025 at 03:26 PM
Rooms and interior
- Bedrooms:2
- Total bathrooms:1
- Full bathrooms:1
- Living area:1,032 sq. ft.
Heating and cooling
- Cooling:Central Air
- Heating:Baseboard
Structure and exterior
- Roof:Flat
- Year built:1928
- Building area:1,032 sq. ft.
- Lot area:4.23 Acres
Utilities
- Water:City Water/Connected
- Sewer:City Sewer/Connected
Finances and disclosures
- Price:$284,900
- Price per sq. ft.:$276.07
- Tax amount:$3,911
New listings near 730 Stinson Boulevard #418
- New
 $379,900Active3 beds 2 baths2,406 sq. ft.
$379,900Active3 beds 2 baths2,406 sq. ft.2730 Xenwood Avenue S, Minneapolis, MN 55416
MLS# 6762784Listed by: COLDWELL BANKER REALTY - New
 $399,900Active3 beds 2 baths2,681 sq. ft.
$399,900Active3 beds 2 baths2,681 sq. ft.6508 88th Avenue N, Minneapolis, MN 55445
MLS# 6795978Listed by: EDINA REALTY, INC. - New
 $275,000Active2 beds 2 baths1,210 sq. ft.
$275,000Active2 beds 2 baths1,210 sq. ft.3550 2nd Street Ne, Minneapolis, MN 55418
MLS# 6753505Listed by: COLDWELL BANKER REALTY - New
 $319,000Active3 beds 3 baths1,650 sq. ft.
$319,000Active3 beds 3 baths1,650 sq. ft.2054 Louisiana Avenue S, Minneapolis, MN 55426
MLS# 6795104Listed by: THE LANDSCHUTE GROUP,INC. - New
 $285,000Active3 beds 3 baths1,352 sq. ft.
$285,000Active3 beds 3 baths1,352 sq. ft.3650 Gettysburg Avenue S #100, Minneapolis, MN 55426
MLS# 6795701Listed by: EXP REALTY - Coming Soon
 $269,900Coming Soon-- beds -- baths
$269,900Coming Soon-- beds -- baths3222-3224 N 6th Street, Minneapolis, MN 55412
MLS# 6793270Listed by: COLDWELL BANKER REALTY - Coming Soon
 $279,900Coming Soon5 beds 2 baths
$279,900Coming Soon5 beds 2 baths1910 24th Avenue N, Minneapolis, MN 55411
MLS# 6795847Listed by: RE/MAX ADVANTAGE PLUS - Coming SoonOpen Thu, 4 to 6pm
 $329,900Coming Soon2 beds 1 baths
$329,900Coming Soon2 beds 1 baths3207 E 36th Street, Minneapolis, MN 55406
MLS# 6632382Listed by: KELLER WILLIAMS REALTY INTEGRITY LAKES - Coming Soon
 $950,000Coming Soon-- beds -- baths
$950,000Coming Soon-- beds -- baths3514 Grand Avenue S, Minneapolis, MN 55408
MLS# 6795761Listed by: REAL BROKER, LLC - New
 $495,000Active4 beds 3 baths2,709 sq. ft.
$495,000Active4 beds 3 baths2,709 sq. ft.5409 Elliot Avenue, Minneapolis, MN 55417
MLS# 6793885Listed by: KELLER WILLIAMS REALTY INTEGRITY LAKES
