7321 Woodstock Curve, Minneapolis, MN 55438
Local realty services provided by:Better Homes and Gardens Real Estate Advantage One
7321 Woodstock Curve,Minneapolis, MN 55438
$260,000
- 2 Beds
- 2 Baths
- 1,230 sq. ft.
- Single family
- Active
Listed by: linda whelan
Office: edina realty, inc.
MLS#:6775857
Source:ND_FMAAR
Price summary
- Price:$260,000
- Price per sq. ft.:$211.38
- Monthly HOA dues:$485
About this home
Step into this wonderful townhome offering a blend of style and functionality throughout. The kitchen features granite countertops, rich wood floors, and a spacious eat-in area-perfect for everyday dining. The informal dining room offers a versatile space ideal as a dining area, home office, or cozy reading nook . The interior boasts neutral paint, and soaring vaulted ceilings, creating a bright and open feel. The updated bathrooms showcase modern ceramic tile, oil-rubbed bronze fixtures, and contemporary finishes. Retreat to the large owner's suite, complete with space for a home office or workout area, and a walk-in closet with built-in modular shelving for optimal organization. Enjoy serene, wooded views, as well as access to shared amenities including a pool and tennis courts. Conveniently located near Highway 169, Bush Lake Beach, Dred Scott Fields, and the Minnesota River Valley-this home truly offers the total package!
Contact an agent
Home facts
- Year built:1979
- Listing ID #:6775857
- Added:142 day(s) ago
- Updated:January 10, 2026 at 04:15 PM
Rooms and interior
- Bedrooms:2
- Total bathrooms:2
- Full bathrooms:1
- Living area:1,230 sq. ft.
Heating and cooling
- Cooling:Central Air
- Heating:Forced Air
Structure and exterior
- Year built:1979
- Building area:1,230 sq. ft.
Utilities
- Water:City Water/Connected
- Sewer:City Sewer/Connected
Finances and disclosures
- Price:$260,000
- Price per sq. ft.:$211.38
- Tax amount:$3,008
New listings near 7321 Woodstock Curve
- New
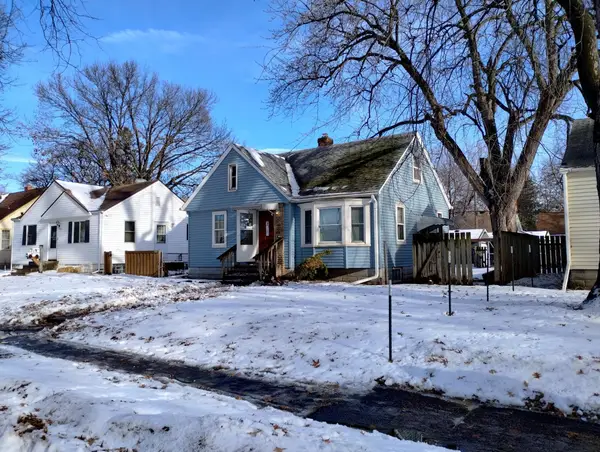 $180,000Active3 beds 1 baths1,810 sq. ft.
$180,000Active3 beds 1 baths1,810 sq. ft.4140 James Avenue N, Minneapolis, MN 55412
MLS# 7007176Listed by: LPT REALTY, LLC - New
 $180,000Active3 beds 1 baths1,082 sq. ft.
$180,000Active3 beds 1 baths1,082 sq. ft.4140 James Avenue N, Minneapolis, MN 55412
MLS# 7007176Listed by: LPT REALTY, LLC - Open Sat, 12 to 2pmNew
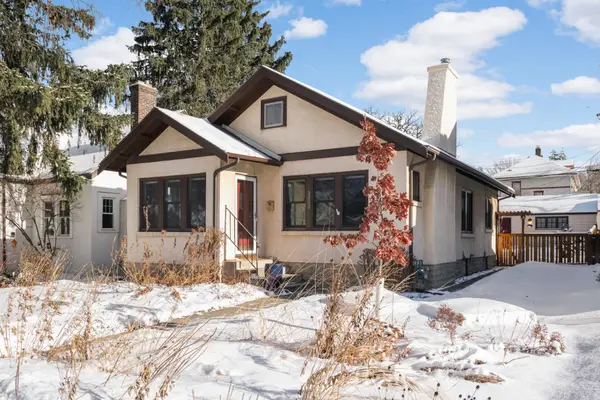 $250,000Active2 beds 1 baths1,956 sq. ft.
$250,000Active2 beds 1 baths1,956 sq. ft.4130 Russell Avenue N, Minneapolis, MN 55412
MLS# 6822417Listed by: EDINA REALTY, INC. - New
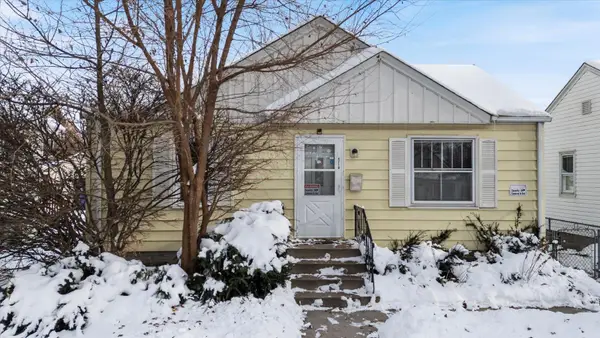 $189,000Active3 beds 2 baths1,037 sq. ft.
$189,000Active3 beds 2 baths1,037 sq. ft.4718 Camden Avenue N, Minneapolis, MN 55430
MLS# 7006478Listed by: PEMBERTON RE - Open Sun, 12 to 2pmNew
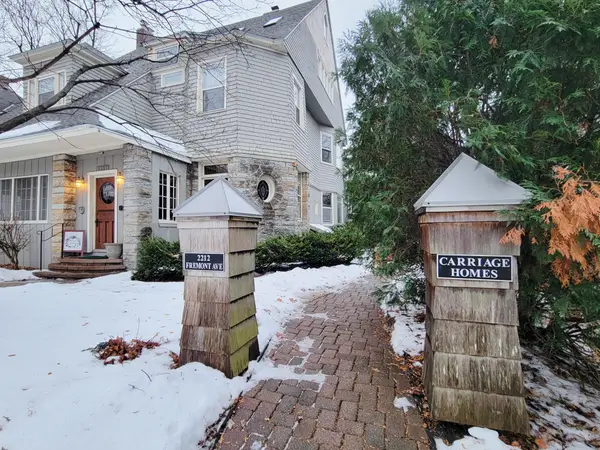 $350,000Active1 beds 2 baths1,290 sq. ft.
$350,000Active1 beds 2 baths1,290 sq. ft.2212 Fremont Avenue S #5, Minneapolis, MN 55405
MLS# 7002898Listed by: KELLER WILLIAMS REALTY INTEGRITY LAKES - New
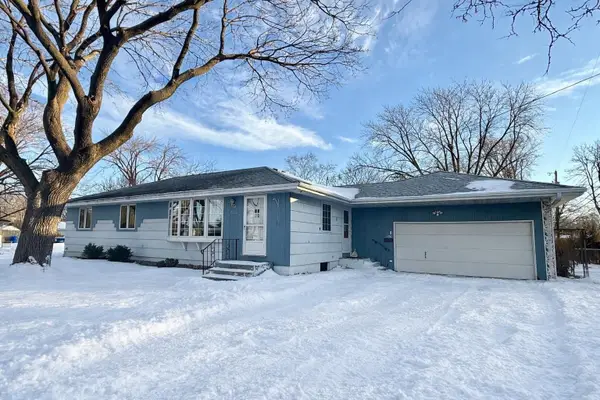 $324,000Active4 beds 2 baths2,498 sq. ft.
$324,000Active4 beds 2 baths2,498 sq. ft.6506 Unity Avenue N, Minneapolis, MN 55429
MLS# 7007039Listed by: CHASING DREAMS REAL ESTATE - New
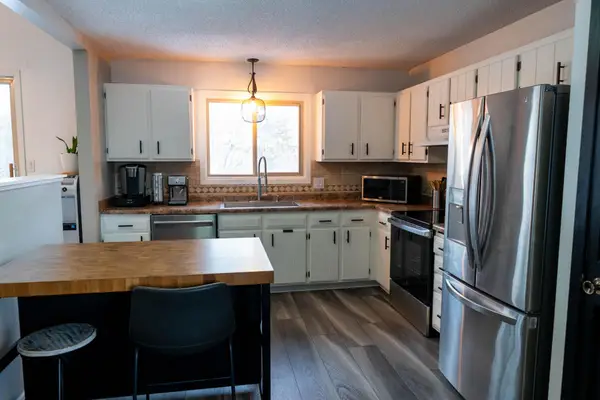 $374,900Active4 beds 2 baths2,580 sq. ft.
$374,900Active4 beds 2 baths2,580 sq. ft.8047 Dupont Court N, Minneapolis, MN 55444
MLS# 7007128Listed by: NATIONAL REALTY GUILD - Open Sat, 2:30 to 4:30pmNew
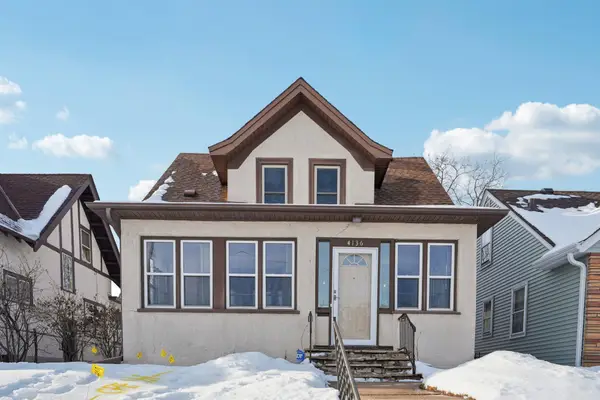 $275,000Active3 beds 2 baths1,653 sq. ft.
$275,000Active3 beds 2 baths1,653 sq. ft.4136 11th Avenue S, Minneapolis, MN 55407
MLS# 7002417Listed by: COLDWELL BANKER REALTY - Open Sun, 1:30 to 3pmNew
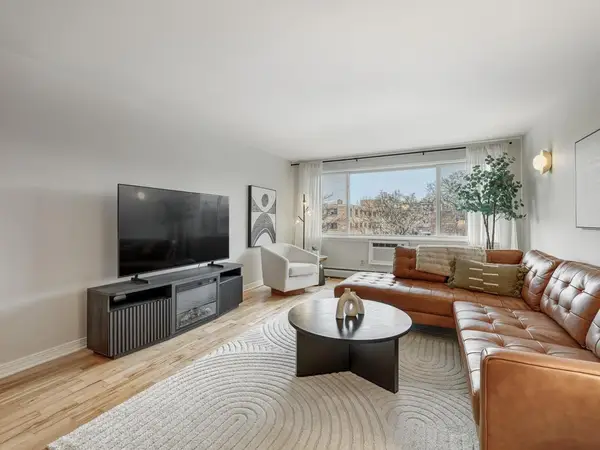 $215,000Active1 beds 1 baths800 sq. ft.
$215,000Active1 beds 1 baths800 sq. ft.2700 W 44th Street #402, Minneapolis, MN 55410
MLS# 7006677Listed by: KELLER WILLIAMS PREMIER REALTY LAKE MINNETONKA - Open Sun, 1:30 to 3pmNew
 $215,000Active1 beds 1 baths800 sq. ft.
$215,000Active1 beds 1 baths800 sq. ft.2700 W 44th Street #402, Minneapolis, MN 55410
MLS# 7006677Listed by: KELLER WILLIAMS PREMIER REALTY LAKE MINNETONKA
