748 N 3rd Street #401, Minneapolis, MN 55401
Local realty services provided by:Better Homes and Gardens Real Estate Advantage One
748 N 3rd Street #401,Minneapolis, MN 55401
$235,000
- 1 Beds
- 1 Baths
- 668 sq. ft.
- Single family
- Pending
Listed by: kerby j skurat, mariam alkaabi
Office: re/max results
MLS#:6656163
Source:ND_FMAAR
Price summary
- Price:$235,000
- Price per sq. ft.:$351.8
- Monthly HOA dues:$620
About this home
Centrally located in the vibrant North Loop neighborhood of Minneapolis, this stunning 4th-floor condo in the historic Herschel Lofts offers an unbeatable blend of urban convenience, modern design, and industrial charm. Originally a manufacturing plant, the building retains its historic character with exposed concrete columns, ductwork, and soaring ceilings, while providing all the contemporary amenities you desire. Step inside this spacious, open-concept home and be greeted by expansive windows that flood the space with natural light. The sleek, modern floor plan is designed for both comfort and functionality, featuring a stylish kitchen, ample living and dining areas, and direct access to a private balcony where you can unwind and take in the rare skyline views. The condo includes an in-unit washer and dryer with Wi-Fi capability for ultimate convenience. Enjoy access to a fitness center within the building, as well as underground heated parking with dedicated storage and guest parking options. A pet lover’s dream, the building is adjacent to a dog park, making it easy for your furry friend to get plenty of fresh air and exercise. The surrounding green spaces and tree-lined streets provide a rare touch of nature in the heart of the city. Living in the North Loop means you’re just steps away from the best Minneapolis has to offer. Walk to Twins and Timberwolves games, explore boutique shopping, and indulge in some of the city’s top-rated restaurants, cafés, and entertainment venues. Don’t miss this opportunity to own a stunning loft-style condo in one of the most sought-after neighborhoods in Minneapolis. Schedule your showing today and experience North Loop living at its finest!
Contact an agent
Home facts
- Year built:1915
- Listing ID #:6656163
- Added:370 day(s) ago
- Updated:February 10, 2026 at 08:36 AM
Rooms and interior
- Bedrooms:1
- Total bathrooms:1
- Full bathrooms:1
- Living area:668 sq. ft.
Heating and cooling
- Cooling:Central Air
- Heating:Forced Air
Structure and exterior
- Roof:Flat
- Year built:1915
- Building area:668 sq. ft.
Utilities
- Water:City Water/Connected
- Sewer:City Sewer/Connected
Finances and disclosures
- Price:$235,000
- Price per sq. ft.:$351.8
- Tax amount:$3,642
New listings near 748 N 3rd Street #401
- New
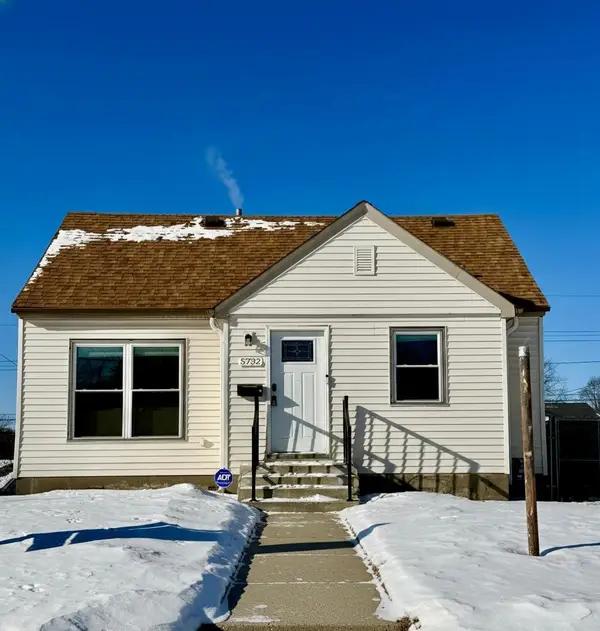 $315,000Active3 beds 1 baths1,030 sq. ft.
$315,000Active3 beds 1 baths1,030 sq. ft.5732 Longfellow Avenue, Minneapolis, MN 55417
MLS# 7020535Listed by: COLDWELL BANKER REALTY - Coming Soon
 $325,000Coming Soon2 beds 1 baths
$325,000Coming Soon2 beds 1 baths2532 32nd Avenue S, Minneapolis, MN 55406
MLS# 7019915Listed by: RE/MAX RESULTS - New
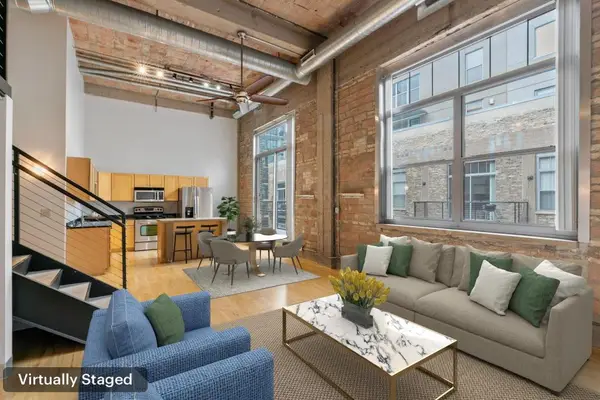 $329,900Active2 beds 2 baths1,099 sq. ft.
$329,900Active2 beds 2 baths1,099 sq. ft.521 S 7th Street #619, Minneapolis, MN 55415
MLS# 7020168Listed by: DRG - New
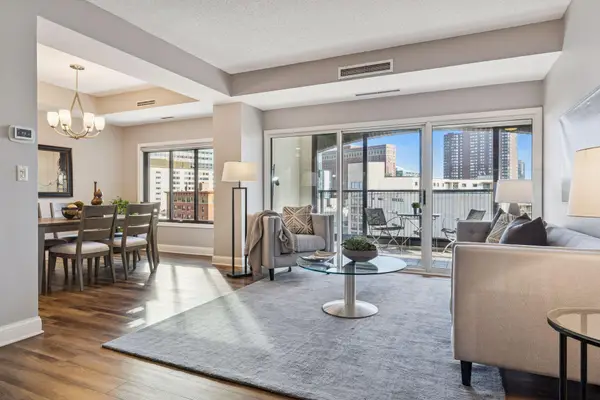 $499,900Active2 beds 2 baths1,805 sq. ft.
$499,900Active2 beds 2 baths1,805 sq. ft.1201 Yale Place #608, Minneapolis, MN 55403
MLS# 7020002Listed by: COLDWELL BANKER REALTY - LAKES - New
 $499,900Active2 beds 2 baths1,805 sq. ft.
$499,900Active2 beds 2 baths1,805 sq. ft.1201 Yale Place #608, Minneapolis, MN 55403
MLS# 7020002Listed by: COLDWELL BANKER REALTY - LAKES - New
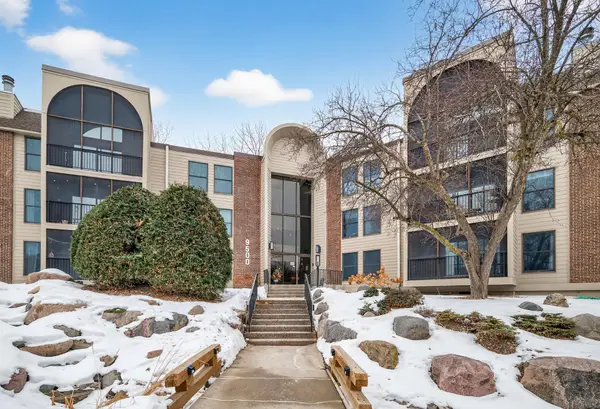 $230,000Active2 beds 2 baths1,334 sq. ft.
$230,000Active2 beds 2 baths1,334 sq. ft.9500 Collegeview Road #112, Minneapolis, MN 55437
MLS# 7009672Listed by: GREEN DOOR GROUP - New
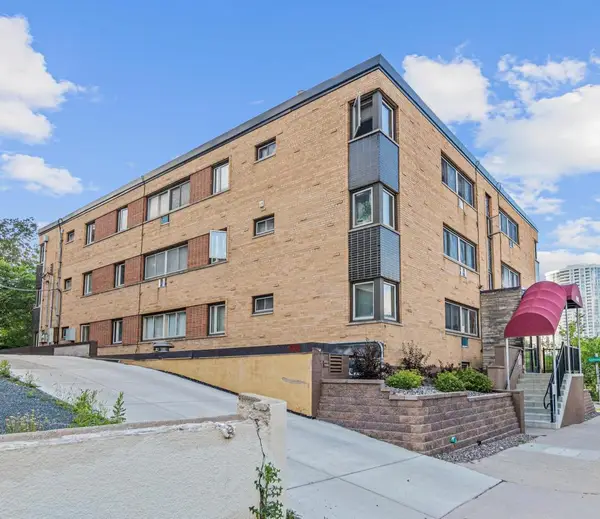 $134,900Active2 beds 1 baths725 sq. ft.
$134,900Active2 beds 1 baths725 sq. ft.1800 Lasalle Avenue #201, Minneapolis, MN 55403
MLS# 7019991Listed by: VERDE REAL ESTATE GROUP - New
 $134,900Active2 beds 1 baths725 sq. ft.
$134,900Active2 beds 1 baths725 sq. ft.1800 Lasalle Avenue #201, Minneapolis, MN 55403
MLS# 7019991Listed by: VERDE REAL ESTATE GROUP - New
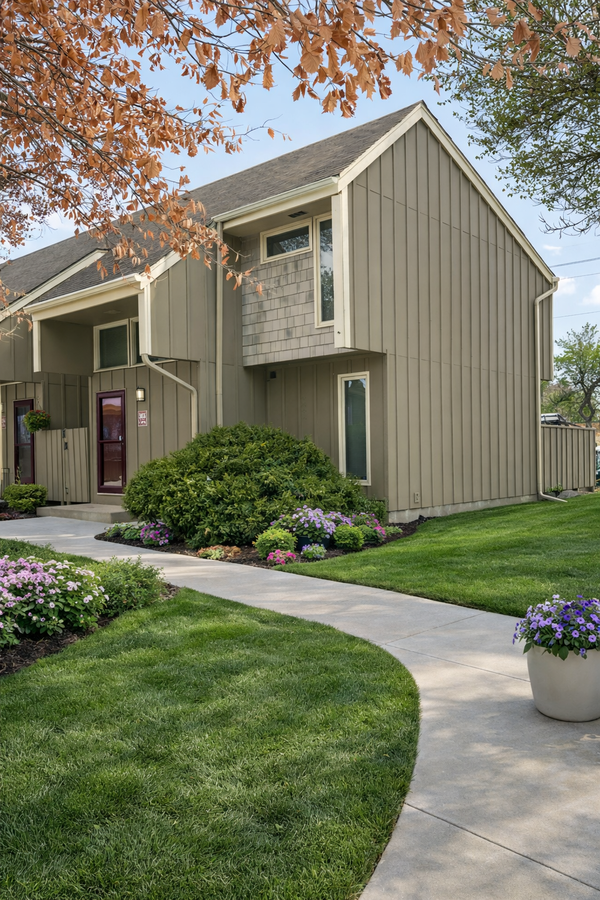 $249,500Active3 beds 2 baths1,411 sq. ft.
$249,500Active3 beds 2 baths1,411 sq. ft.365 E 43rd Street, Minneapolis, MN 55409
MLS# 7019632Listed by: NATIONAL REALTY GUILD - Coming Soon
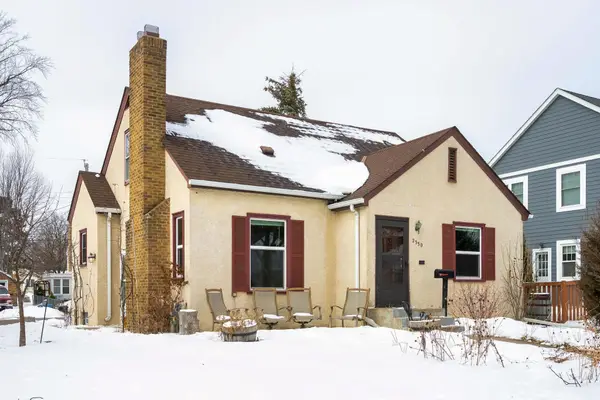 $399,900Coming Soon3 beds 2 baths
$399,900Coming Soon3 beds 2 baths2330 Roosevelt Street Ne, Minneapolis, MN 55418
MLS# 7019965Listed by: EDINA REALTY, INC.

