7600 Golden Valley Road #412, Minneapolis, MN 55427
Local realty services provided by:Better Homes and Gardens Real Estate Advantage One
7600 Golden Valley Road #412,Minneapolis, MN 55427
$44,900
- 2 Beds
- 2 Baths
- 890 sq. ft.
- Single family
- Active
Listed by:dane everett
Office:counselor realty, inc.
MLS#:6763867
Source:ND_FMAAR
Price summary
- Price:$44,900
- Price per sq. ft.:$50.45
- Monthly HOA dues:$1,314
About this home
This location cannot be beat! Calvary Center Coop is well maintained and beautifully furnished building with active & friendly residents! This 55+ community is located in the heart of Golden Valley with all sorts of shops, restaurants, Churches, and more only blocks away. The 2 bed 2 bath is actually pretty spacious is has new white appliances. It is all about the amenities here with a skyline party room on the upper level with an amazing view of MPLS with a rooftop patio, a garden room, a craft and sewing room, lofted a library, a billiard room, a workshop on the garage level with several machines/work table/sanders, etc, The Prairie Room and eating area which holds lunch 5 days a week (extra cost and optional), a barber shop, a fitness room, a car wash, and a fabulous patio area open in the summer! This building also has a guest room that can be reserved for friends or family who are coming to visit. There is an office that is staffed 5 days a week and security doors to enter.
Contact an agent
Home facts
- Year built:1983
- Listing ID #:6763867
- Added:61 day(s) ago
- Updated:September 29, 2025 at 10:51 PM
Rooms and interior
- Bedrooms:2
- Total bathrooms:2
- Full bathrooms:1
- Living area:890 sq. ft.
Heating and cooling
- Cooling:Wall Unit(s)
- Heating:Baseboard
Structure and exterior
- Year built:1983
- Building area:890 sq. ft.
- Lot area:2.18 Acres
Utilities
- Water:City Water/Connected
- Sewer:City Sewer/Connected
Finances and disclosures
- Price:$44,900
- Price per sq. ft.:$50.45
- Tax amount:$892
New listings near 7600 Golden Valley Road #412
- Coming Soon
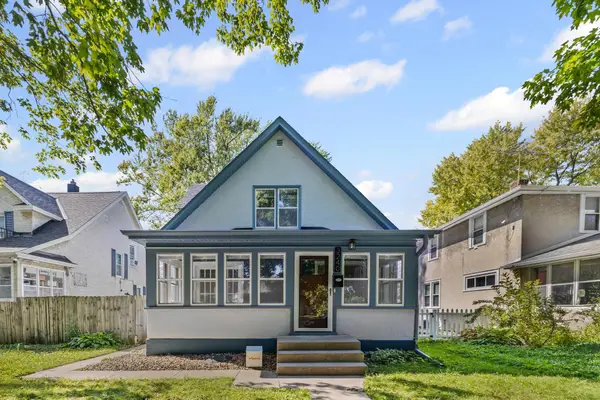 $399,900Coming Soon3 beds 2 baths
$399,900Coming Soon3 beds 2 baths3240 30th Avenue S, Minneapolis, MN 55406
MLS# 6776249Listed by: EXP REALTY - Coming Soon
 $285,000Coming Soon3 beds 2 baths
$285,000Coming Soon3 beds 2 baths3032 19th Avenue S, Minneapolis, MN 55407
MLS# 6795037Listed by: EDINA REALTY, INC. - Coming Soon
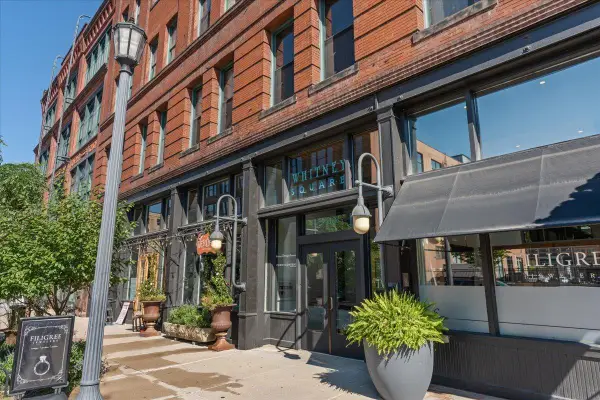 $269,000Coming Soon1 beds 1 baths
$269,000Coming Soon1 beds 1 baths210 N 2nd Street #206, Minneapolis, MN 55401
MLS# 6796447Listed by: ROOT DOWN REALTY, INC - New
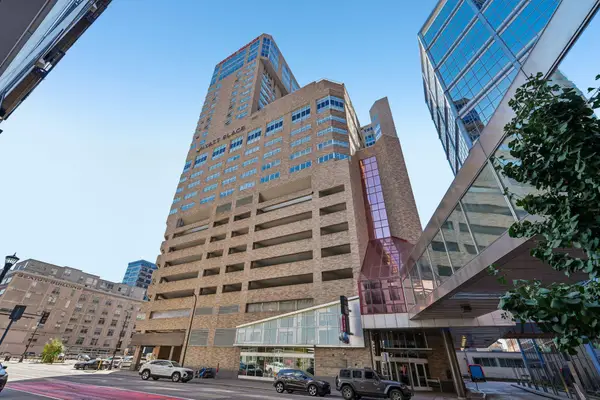 $78,500Active-- beds 1 baths430 sq. ft.
$78,500Active-- beds 1 baths430 sq. ft.431 S 7th Street #2610, Minneapolis, MN 55415
MLS# 6794763Listed by: KELLER WILLIAMS INTEGRITY REALTY - New
 $78,500Active-- beds 1 baths430 sq. ft.
$78,500Active-- beds 1 baths430 sq. ft.431 S 7th Street #2610, Minneapolis, MN 55415
MLS# 6794763Listed by: KELLER WILLIAMS INTEGRITY REALTY 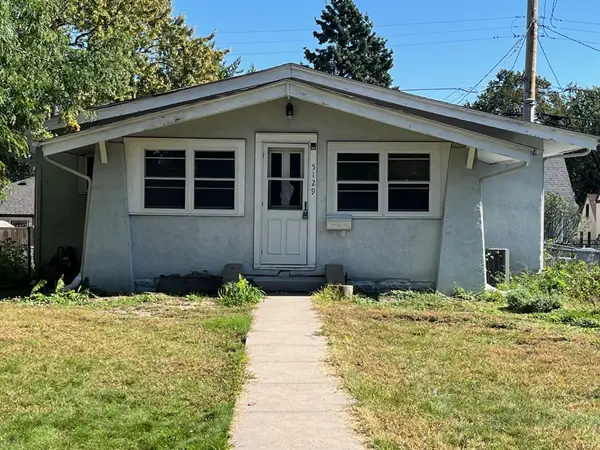 $135,000Pending1 beds 1 baths799 sq. ft.
$135,000Pending1 beds 1 baths799 sq. ft.5129 28th Avenue S, Minneapolis, MN 55417
MLS# 6794788Listed by: EDINA REALTY, INC.- Open Sun, 12 to 1:30pmNew
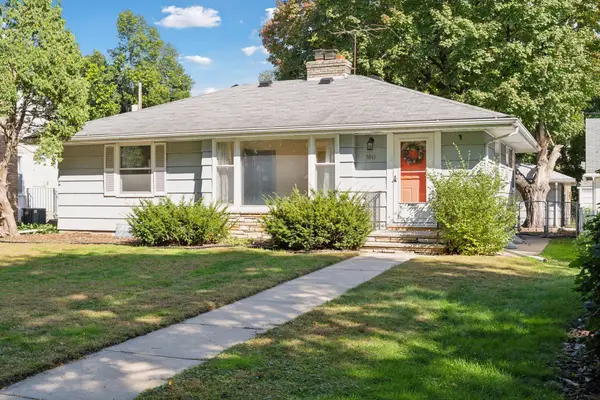 $300,000Active3 beds 1 baths1,013 sq. ft.
$300,000Active3 beds 1 baths1,013 sq. ft.5841 11th Avenue S, Minneapolis, MN 55417
MLS# 6737538Listed by: EDINA REALTY, INC. - New
 $420,000Active4 beds 3 baths1,605 sq. ft.
$420,000Active4 beds 3 baths1,605 sq. ft.2422 Garfield Street Ne, Minneapolis, MN 55418
MLS# 6785522Listed by: EDINA REALTY, INC. - Coming Soon
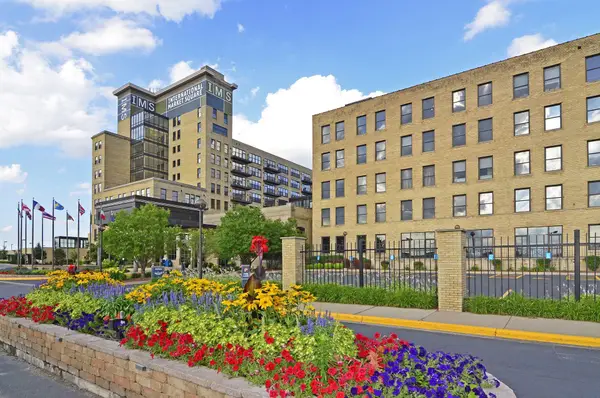 $314,900Coming Soon2 beds 1 baths
$314,900Coming Soon2 beds 1 baths290 Market Street #405, Minneapolis, MN 55405
MLS# 6788545Listed by: DRG - New
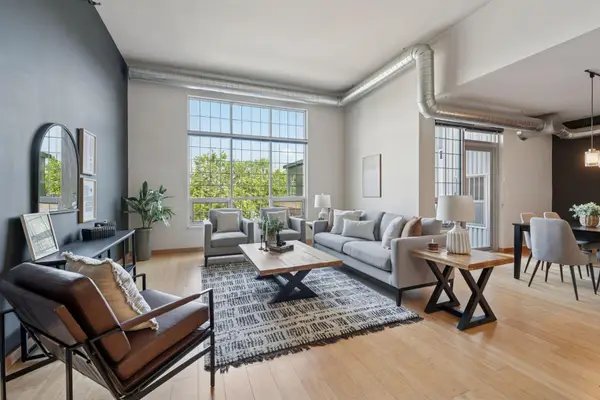 $505,000Active2 beds 2 baths1,430 sq. ft.
$505,000Active2 beds 2 baths1,430 sq. ft.521 2nd Street Se #507, Minneapolis, MN 55414
MLS# 6795502Listed by: COMPASS
