7803 Elm Grove Avenue, Minneapolis, MN 55428
Local realty services provided by:Better Homes and Gardens Real Estate Advantage One
7803 Elm Grove Avenue,Minneapolis, MN 55428
$249,900
- 3 Beds
- 2 Baths
- 1,670 sq. ft.
- Single family
- Pending
Listed by: jon g perkins, mary beth perkins
Office: re/max results
MLS#:6794897
Source:ND_FMAAR
Price summary
- Price:$249,900
- Price per sq. ft.:$149.64
- Monthly HOA dues:$483
About this home
Nestled on a serene cul-de-sac, this beautifully maintained end-unit townhome with windows on three sides with southern exposure offers the perfect blend of comfort, convenience, and functionality. Enjoy the ease of one-level living with vaulted ceilings that fill the main living spaces with natural light providing a spacious and open feel. The inviting living room features a cozy gas fireplace and a sliding glass door that opens to a private deck - ideal for relaxing or entertaining. The well-appointed kitchen offers abundant oak cabinetry, stainless steel appliances, and generous counter space, seamlessly connecting to the dining and living areas nearby. The private primary suite includes a large walk-in closet and a full ensuite bath with a dual-sink vanity and a tub/shower. Two additional bedrooms down the hall provide flexible space for guests, a home office, or hobbies, and a full guest bath and centrally located laundry room add to the home’s functionality while providing easy access to home utilities. Recent features include a new water heater (‘20), new A/C (‘19), new deck (‘18), fiber optic internet, and a smart thermostat. Conveniently located in the desirable Winnetka Green community near the heart of New Hope near parks, schools, shopping, and dining, this move-in-ready gem delivers low-maintenance living in a highly sought-after location!
Contact an agent
Home facts
- Year built:2004
- Listing ID #:6794897
- Added:75 day(s) ago
- Updated:December 21, 2025 at 08:46 AM
Rooms and interior
- Bedrooms:3
- Total bathrooms:2
- Full bathrooms:2
- Living area:1,670 sq. ft.
Heating and cooling
- Cooling:Central Air
- Heating:Forced Air
Structure and exterior
- Year built:2004
- Building area:1,670 sq. ft.
- Lot area:0.34 Acres
Utilities
- Water:City Water/Connected
- Sewer:City Sewer/Connected
Finances and disclosures
- Price:$249,900
- Price per sq. ft.:$149.64
- Tax amount:$3,766
New listings near 7803 Elm Grove Avenue
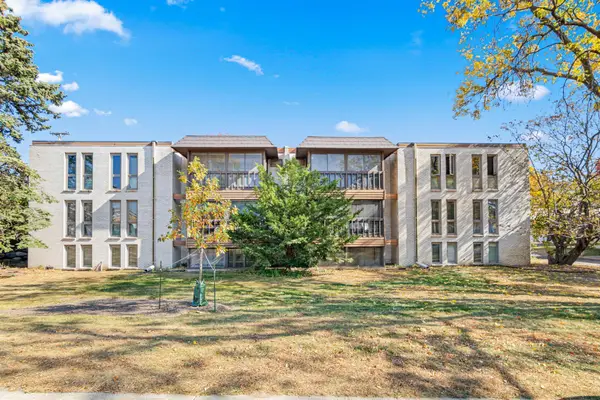 $115,000Active2 beds 2 baths1,080 sq. ft.
$115,000Active2 beds 2 baths1,080 sq. ft.6301 York Avenue S #102, Minneapolis, MN 55435
MLS# 6778971Listed by: RE/MAX RESULTS- New
 $290,000Active2 beds 2 baths1,399 sq. ft.
$290,000Active2 beds 2 baths1,399 sq. ft.2535 11th Avenue S, Minneapolis, MN 55404
MLS# 7000288Listed by: WITS REALTY - New
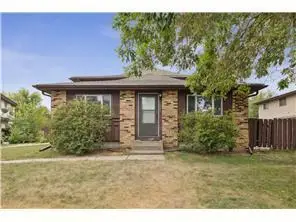 $185,000Active3 beds 2 baths1,674 sq. ft.
$185,000Active3 beds 2 baths1,674 sq. ft.6401 83rd Court N, Minneapolis, MN 55445
MLS# 7001165Listed by: METRO HOME REALTY - New
 $385,000Active2 beds 2 baths1,159 sq. ft.
$385,000Active2 beds 2 baths1,159 sq. ft.730 N 4th Street #412, Minneapolis, MN 55401
MLS# 6820144Listed by: EXP REALTY - New
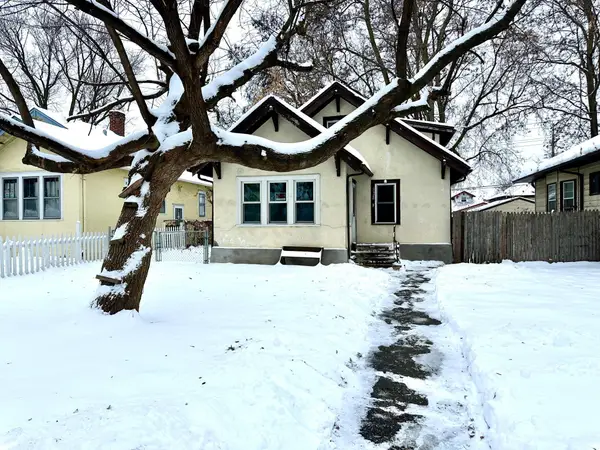 $334,900Active4 beds 2 baths1,580 sq. ft.
$334,900Active4 beds 2 baths1,580 sq. ft.3428 Minnehaha Avenue, Minneapolis, MN 55406
MLS# 6758399Listed by: PEMBERTON RE - New
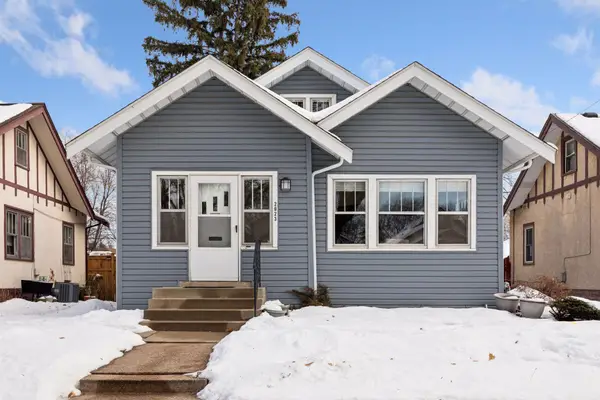 $400,000Active3 beds 2 baths1,665 sq. ft.
$400,000Active3 beds 2 baths1,665 sq. ft.2823 Garfield Street Ne, Minneapolis, MN 55418
MLS# 7000495Listed by: KELLER WILLIAMS PREMIER REALTY LAKE MINNETONKA - Coming Soon
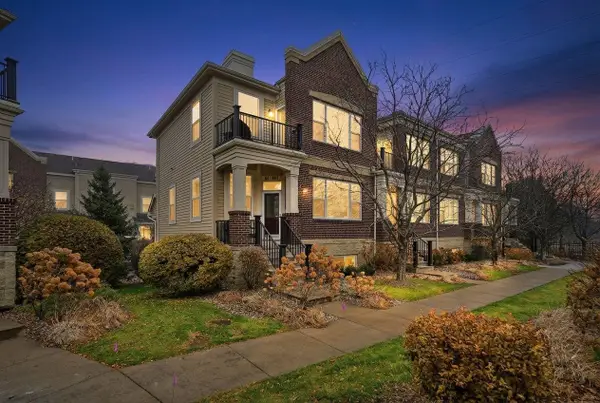 $849,900Coming Soon3 beds 4 baths
$849,900Coming Soon3 beds 4 baths61 4th Avenue N #101, Minneapolis, MN 55401
MLS# 6823343Listed by: DRG - New
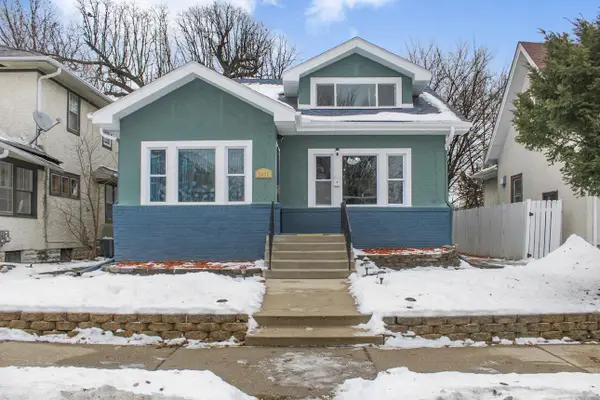 $289,000Active3 beds 2 baths1,446 sq. ft.
$289,000Active3 beds 2 baths1,446 sq. ft.3430 Humboldt Avenue N, Minneapolis, MN 55412
MLS# 7001513Listed by: THEMLSONLINE.COM, INC. - New
 $400,000Active3 beds 2 baths
$400,000Active3 beds 2 baths3420 Maplewood Drive, Minneapolis, MN 55418
MLS# 7000068Listed by: KELLER WILLIAMS PREMIER REALTY - New
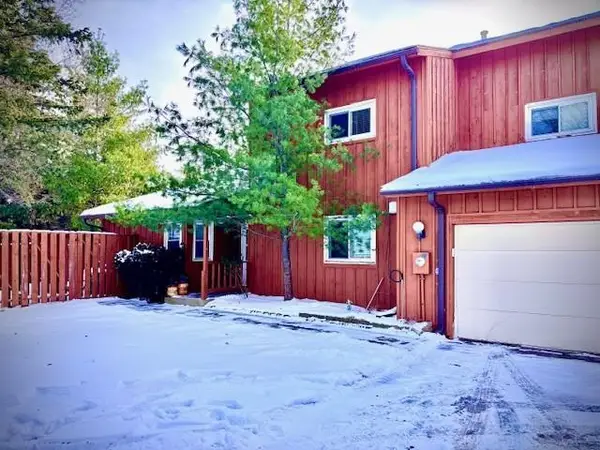 $185,000Active2 beds 3 baths2,945 sq. ft.
$185,000Active2 beds 3 baths2,945 sq. ft.6843 York N, Minneapolis, MN 55429
MLS# 7000531Listed by: COUNSELOR REALTY, INC
