7829 Elm Grove Lane, Minneapolis, MN 55428
Local realty services provided by:Better Homes and Gardens Real Estate Advantage One
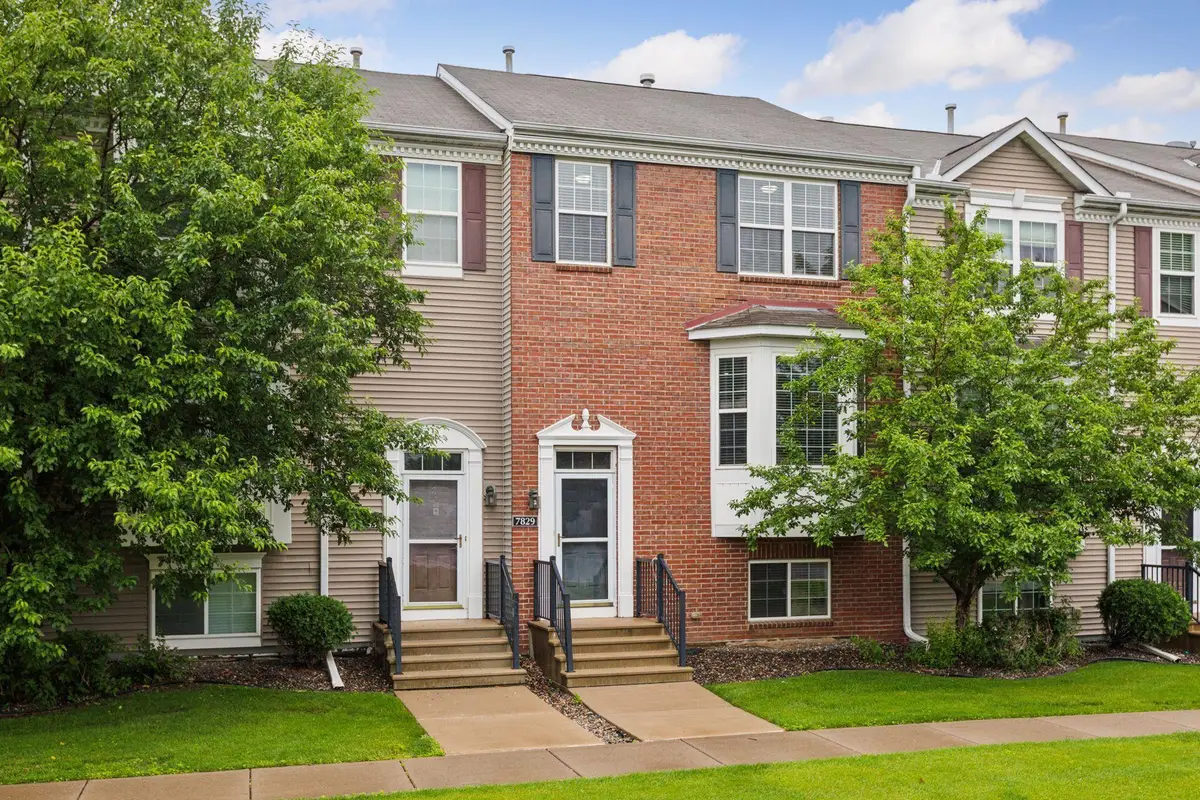
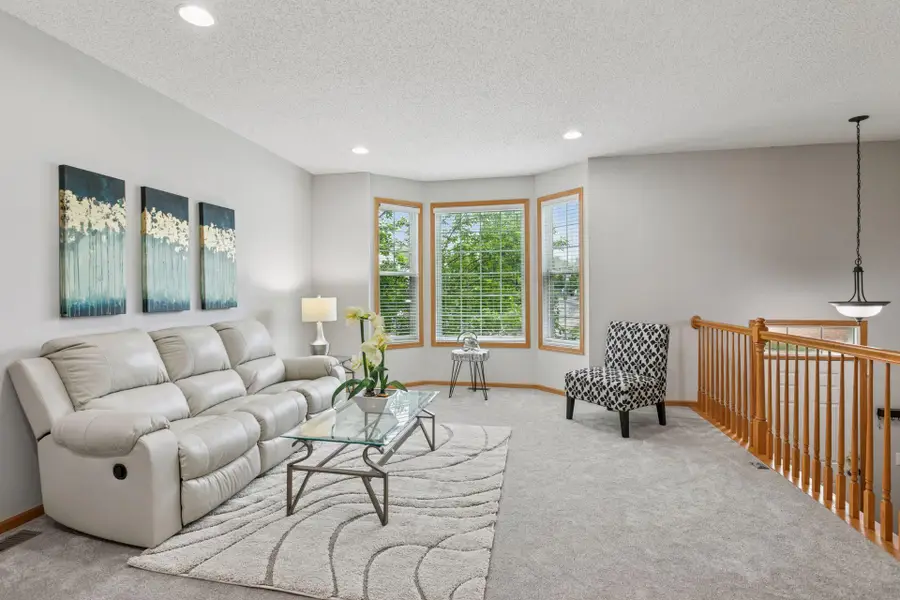
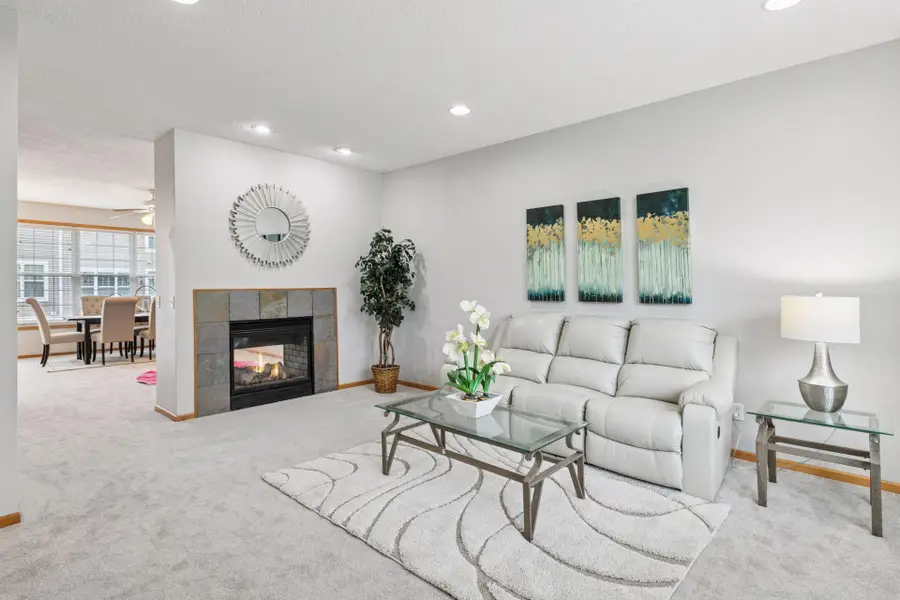
7829 Elm Grove Lane,Minneapolis, MN 55428
$294,900
- 4 Beds
- 4 Baths
- 2,568 sq. ft.
- Single family
- Pending
Listed by:nicole y wang
Office:re/max results
MLS#:6746542
Source:ND_FMAAR
Price summary
- Price:$294,900
- Price per sq. ft.:$114.84
- Monthly HOA dues:$456
About this home
Completely updated Victorian style 4BR 3BA 2-Story TH with over 2,000 sf. New SS kitchen appliances, New granite counter top in both kitchen and master vanity, New carpet, New interior paint, and New LVP floor in all 3 bath rooms above ground. Living room/Family room with 2-sided gas fireplace and slate surround. Large family room and eat-in kitchen with ceramic tile and slate back-splash. Master bedroom with vaulted ceiling, walk-in closet and private master bath. In lower level, the decent sized 4th bed room with big look out window and 3/4 bath would be perfect for your guest or family grow. Over sized 2 car garage with garage door opener and deck. Easy access to highway 169 and close to shopping, restaurants, and entertaining. Truly ready to move in and quick close possible. Come and see, you will not be disappointed.
Contact an agent
Home facts
- Year built:2004
- Listing Id #:6746542
- Added:47 day(s) ago
- Updated:August 11, 2025 at 01:22 PM
Rooms and interior
- Bedrooms:4
- Total bathrooms:4
- Full bathrooms:2
- Half bathrooms:1
- Living area:2,568 sq. ft.
Heating and cooling
- Cooling:Central Air
- Heating:Forced Air
Structure and exterior
- Roof:Archetectural Shingles
- Year built:2004
- Building area:2,568 sq. ft.
- Lot area:0.03 Acres
Utilities
- Water:City Water/Connected
- Sewer:City Sewer/Connected
Finances and disclosures
- Price:$294,900
- Price per sq. ft.:$114.84
- Tax amount:$4,402
New listings near 7829 Elm Grove Lane
 $425,000Pending3 beds 1 baths1,700 sq. ft.
$425,000Pending3 beds 1 baths1,700 sq. ft.635 Quincy Street Ne, Minneapolis, MN 55413
MLS# 6772692Listed by: DRG- New
 $235,000Active2 beds 2 baths970 sq. ft.
$235,000Active2 beds 2 baths970 sq. ft.3310 Nicollet Avenue #102, Minneapolis, MN 55408
MLS# 6772257Listed by: COLDWELL BANKER REALTY - New
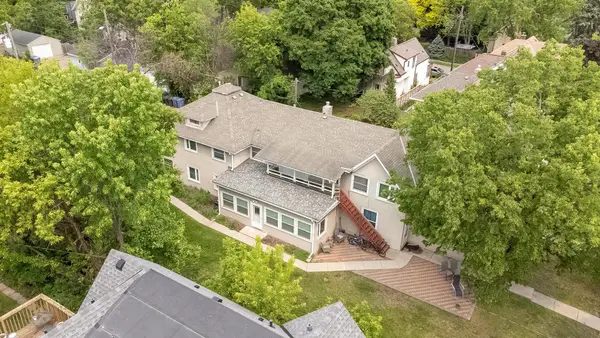 $988,900Active-- beds -- baths4,808 sq. ft.
$988,900Active-- beds -- baths4,808 sq. ft.3912 Blaisdell Avenue S, Minneapolis, MN 55409
MLS# 6772397Listed by: RE/MAX RESULTS - New
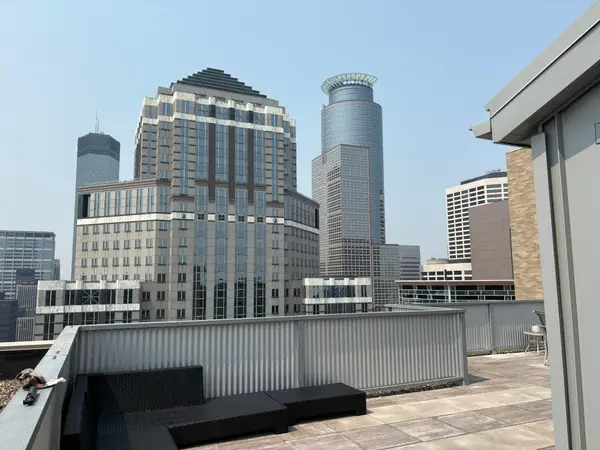 $99,000Active-- beds 1 baths526 sq. ft.
$99,000Active-- beds 1 baths526 sq. ft.431 S 7th Street #2603, Minneapolis, MN 55415
MLS# 6772545Listed by: THEMLSONLINE.COM, INC. - New
 $350,000Active3 beds 3 baths2,566 sq. ft.
$350,000Active3 beds 3 baths2,566 sq. ft.4257 93rd Avenue N, Minneapolis, MN 55443
MLS# 6772470Listed by: BRIDGE REALTY, LLC - New
 $165,000Active2 beds 2 baths990 sq. ft.
$165,000Active2 beds 2 baths990 sq. ft.1331 W 82nd Street #C, Minneapolis, MN 55420
MLS# 6772598Listed by: EDINA REALTY, INC. - Coming SoonOpen Thu, 4 to 6pm
 $299,900Coming Soon3 beds 1 baths
$299,900Coming Soon3 beds 1 baths3746 25th Avenue S, Minneapolis, MN 55406
MLS# 6759913Listed by: EXP REALTY - Coming SoonOpen Sat, 11am to 1pm
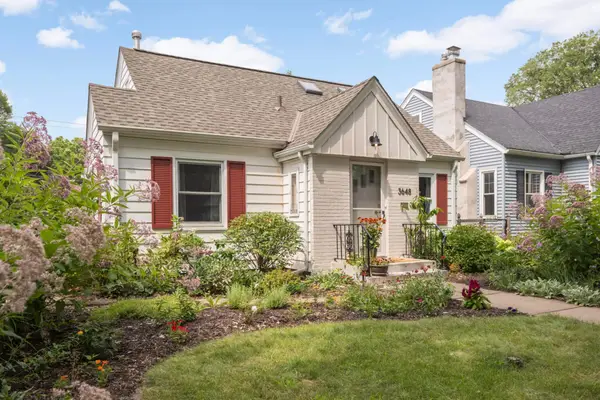 $375,000Coming Soon3 beds 1 baths
$375,000Coming Soon3 beds 1 baths3648 41st Avenue S, Minneapolis, MN 55406
MLS# 6771301Listed by: EDINA REALTY, INC. - New
 $339,900Active3 beds 1 baths1,382 sq. ft.
$339,900Active3 beds 1 baths1,382 sq. ft.5644 Blaisdell Avenue, Minneapolis, MN 55419
MLS# 6771995Listed by: EXP REALTY - New
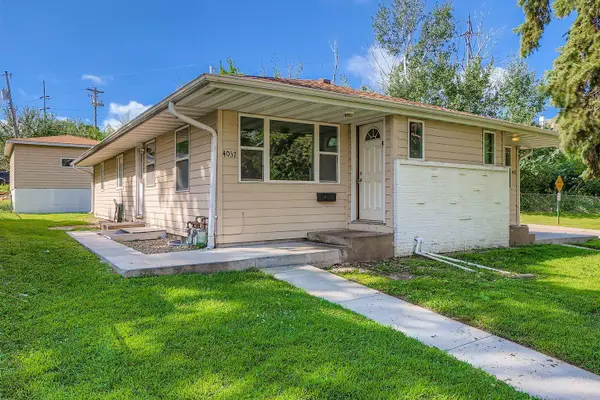 $500,000Active6 beds 4 baths3,168 sq. ft.
$500,000Active6 beds 4 baths3,168 sq. ft.4037 37th Avenue N, Minneapolis, MN 55422
MLS# 6772516Listed by: EXP REALTY
