8000 W 26th Street, Minneapolis, MN 55426
Local realty services provided by:Better Homes and Gardens Real Estate Advantage One
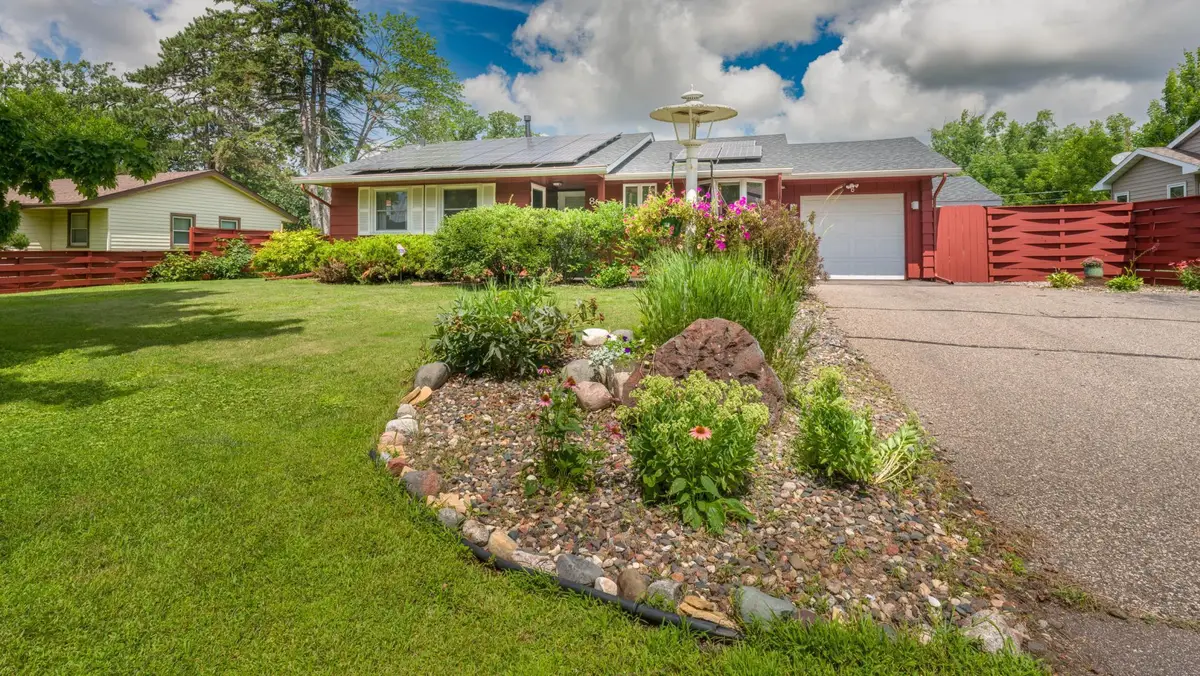
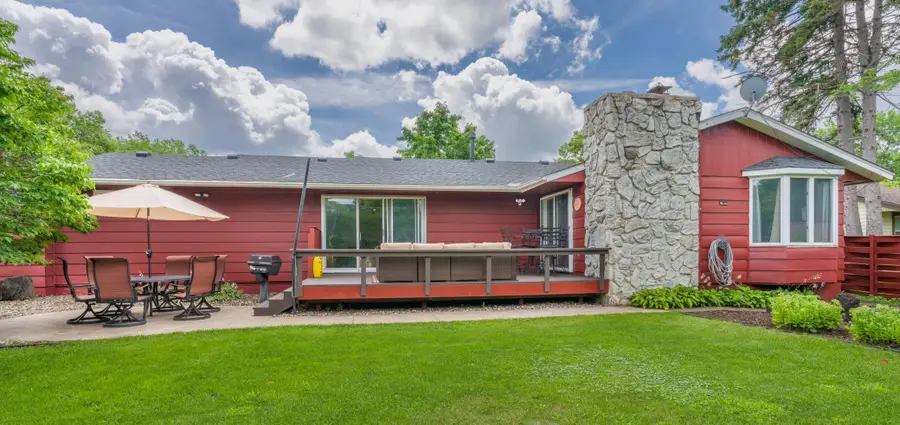
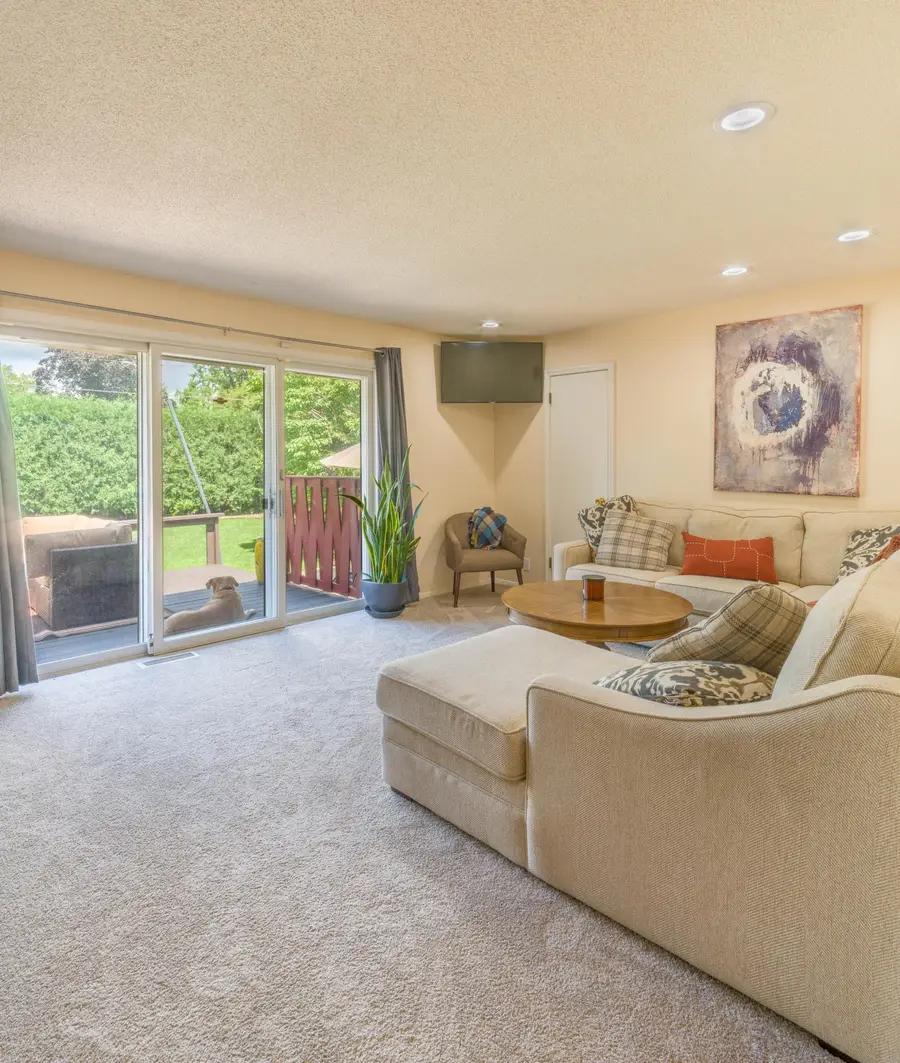
8000 W 26th Street,Minneapolis, MN 55426
$474,900
- 4 Beds
- 3 Baths
- 2,400 sq. ft.
- Single family
- Active
Listed by:thomas adrian sandelands
Office:sandelands realty
MLS#:6769495
Source:ND_FMAAR
Price summary
- Price:$474,900
- Price per sq. ft.:$197.88
About this home
Amazing opportunity for to own a lovely home in a great established neighborhood. Nicely finished and maintained and offering SO many features! From Solar panels on the roof, saving you significantly on utility cost; newer roof shingles; hardwood floors; kitchen with breakfast nook; stainless steel appliances; main BR with gas FP, and the main BR and Living room featuring patio doors leading you to the serene back yard, deck and patio (even a patio-gas-BBQ connected to natural gas); all this plus a finished basement with LL family room, sauna and 4th BR/flex room! You’ll love the retro main bathroom with jetted and skylight window w/remote control. The home also features two garden sheds off the garage for your tools, garden gear or workshop! Relax on your deck looking out at the fenced, nicely finished gardens and yard or just enjoy the benefit of living near biking/hiking trails, parks and still being close to city activities, schools and more!
Contact an agent
Home facts
- Year built:1953
- Listing Id #:6769495
- Added:1 day(s) ago
- Updated:August 13, 2025 at 11:14 AM
Rooms and interior
- Bedrooms:4
- Total bathrooms:3
- Full bathrooms:2
- Living area:2,400 sq. ft.
Heating and cooling
- Cooling:Central Air
- Heating:Forced Air
Structure and exterior
- Year built:1953
- Building area:2,400 sq. ft.
- Lot area:0.24 Acres
Utilities
- Water:City Water/Connected
- Sewer:City Sewer/Connected
Finances and disclosures
- Price:$474,900
- Price per sq. ft.:$197.88
- Tax amount:$4,917
New listings near 8000 W 26th Street
- New
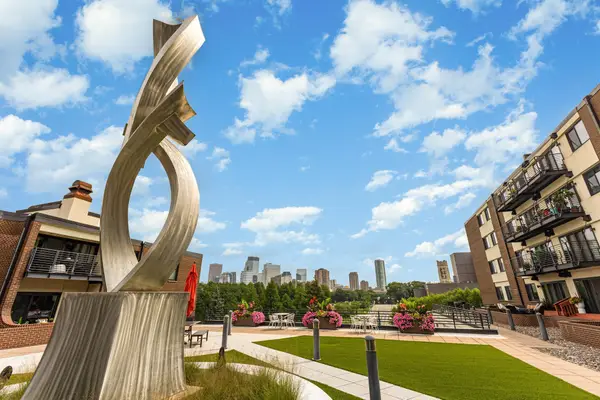 $360,000Active2 beds 2 baths1,096 sq. ft.
$360,000Active2 beds 2 baths1,096 sq. ft.52 Groveland Terrace #A406, Minneapolis, MN 55403
MLS# 6768761Listed by: KELLER WILLIAMS REALTY INTEGRITY - Coming Soon
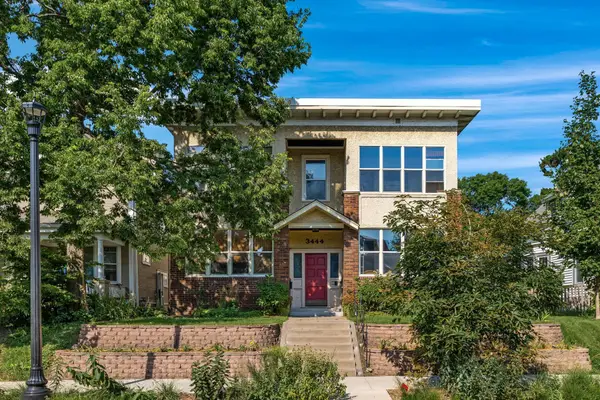 $215,000Coming Soon2 beds 1 baths
$215,000Coming Soon2 beds 1 baths3444 Grand Avenue S #1, Minneapolis, MN 55408
MLS# 6771264Listed by: MERIDIAN REALTY - New
 $360,000Active2 beds 2 baths1,096 sq. ft.
$360,000Active2 beds 2 baths1,096 sq. ft.52 Groveland Terrace #A406, Minneapolis, MN 55403
MLS# 6768761Listed by: KELLER WILLIAMS REALTY INTEGRITY - New
 $165,000Active2 beds 2 baths960 sq. ft.
$165,000Active2 beds 2 baths960 sq. ft.333 8th Street Se #120, Minneapolis, MN 55414
MLS# 6772354Listed by: RE/MAX RESULTS - New
 $129,900Active1 beds 1 baths764 sq. ft.
$129,900Active1 beds 1 baths764 sq. ft.4120 Parklawn Avenue #331, Minneapolis, MN 55435
MLS# 6771212Listed by: COUNSELOR REALTY - Coming SoonOpen Sat, 1 to 2:30pm
 $560,000Coming Soon4 beds 3 baths
$560,000Coming Soon4 beds 3 baths6048 Clinton Avenue, Minneapolis, MN 55419
MLS# 6768777Listed by: EDINA REALTY, INC. - Open Sun, 11am to 1pmNew
 $170,000Active2 beds 2 baths865 sq. ft.
$170,000Active2 beds 2 baths865 sq. ft.433 S 7th Street #1525, Minneapolis, MN 55415
MLS# 6769450Listed by: COLDWELL BANKER REALTY - New
 $465,000Active-- beds -- baths1,552 sq. ft.
$465,000Active-- beds -- baths1,552 sq. ft.4628 4630 Cedar Avenue S, Minneapolis, MN 55407
MLS# 6770355Listed by: RE/MAX RESULTS - New
 $424,000Active-- beds -- baths1,784 sq. ft.
$424,000Active-- beds -- baths1,784 sq. ft.4222 Nokomis Avenue, Minneapolis, MN 55406
MLS# 6771138Listed by: PRO REALTY SERVICES LLC - New
 $449,900Active1 beds 1 baths1,192 sq. ft.
$449,900Active1 beds 1 baths1,192 sq. ft.100 3rd Avenue S #408, Minneapolis, MN 55401
MLS# 6772075Listed by: DRG

