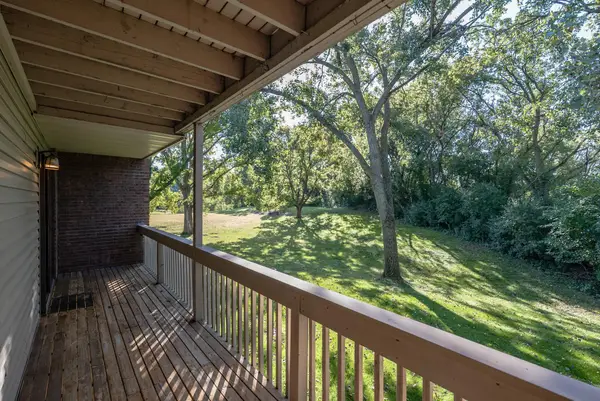801 Washington Avenue N #111, Minneapolis, MN 55401
Local realty services provided by:Better Homes and Gardens Real Estate Advantage One
801 Washington Avenue N #111,Minneapolis, MN 55401
$525,000
- 1 Beds
- 2 Baths
- 1,754 sq. ft.
- Single family
- Pending
Listed by:bruce c erickson
Office:compass
MLS#:6782818
Source:ND_FMAAR
Price summary
- Price:$525,000
- Price per sq. ft.:$299.32
- Monthly HOA dues:$714
About this home
**MOTIVATED SELLER** Welcome to this true urban loft, one of only a few in the entire North Loop offering direct private access to green space, making it ideal for dog lovers...and anyone else who appreciates outdoor living. Originally built as a farm implement factory in 1913, this historic brick building is now home to a boutique loft conversion, designed by award winning architect Garth Rockcastle. This extraordinary unit features soaring spaces, modern finishes, a flexible floor plan and incredible outdoor areas. Vintage brick walls and huge structural timbers blend beautifully with mid-century inspired cinderblock, maple partitions, blackened steel and natural concrete floors. Large light-filled living room opens directly to a private deck via an operable glass garage door, with a common (enclosed) green space beyond. Heated floors; two premier parking spots; sizable add'l storage space; gorgeous common areas and so much more. Don't miss this urban oasis in the heart of one of Minneapolis' most sought-after neighborhoods.
Contact an agent
Home facts
- Year built:1913
- Listing ID #:6782818
- Added:202 day(s) ago
- Updated:September 29, 2025 at 07:25 AM
Rooms and interior
- Bedrooms:1
- Total bathrooms:2
- Full bathrooms:2
- Living area:1,754 sq. ft.
Heating and cooling
- Cooling:Central Air
- Heating:Forced Air
Structure and exterior
- Roof:Flat
- Year built:1913
- Building area:1,754 sq. ft.
- Lot area:1.39 Acres
Utilities
- Water:City Water/Connected
- Sewer:City Sewer/Connected
Finances and disclosures
- Price:$525,000
- Price per sq. ft.:$299.32
- Tax amount:$6,206
New listings near 801 Washington Avenue N #111
- Coming Soon
 $269,900Coming Soon-- beds -- baths
$269,900Coming Soon-- beds -- baths3222-3224 N 6th Street, Minneapolis, MN 55412
MLS# 6793270Listed by: COLDWELL BANKER REALTY - Coming Soon
 $279,900Coming Soon5 beds 2 baths
$279,900Coming Soon5 beds 2 baths1910 24th Avenue N, Minneapolis, MN 55411
MLS# 6795847Listed by: RE/MAX ADVANTAGE PLUS - Coming SoonOpen Thu, 4 to 6pm
 $329,900Coming Soon2 beds 1 baths
$329,900Coming Soon2 beds 1 baths3207 E 36th Street, Minneapolis, MN 55406
MLS# 6632382Listed by: KELLER WILLIAMS REALTY INTEGRITY LAKES - Coming Soon
 $950,000Coming Soon-- beds -- baths
$950,000Coming Soon-- beds -- baths3514 Grand Avenue S, Minneapolis, MN 55408
MLS# 6795761Listed by: REAL BROKER, LLC - New
 $495,000Active4 beds 3 baths2,709 sq. ft.
$495,000Active4 beds 3 baths2,709 sq. ft.5409 Elliot Avenue, Minneapolis, MN 55417
MLS# 6793885Listed by: KELLER WILLIAMS REALTY INTEGRITY LAKES - New
 $135,000Active2 beds 1 baths800 sq. ft.
$135,000Active2 beds 1 baths800 sq. ft.2616 Harriet Avenue #105, Minneapolis, MN 55408
MLS# 6795739Listed by: INTEGRITY REALTY - New
 $135,000Active2 beds 1 baths800 sq. ft.
$135,000Active2 beds 1 baths800 sq. ft.2616 Harriet Avenue #105, Minneapolis, MN 55408
MLS# 6795739Listed by: INTEGRITY REALTY - New
 $220,000Active4 beds 1 baths1,325 sq. ft.
$220,000Active4 beds 1 baths1,325 sq. ft.2610 Humboldt Avenue N, Minneapolis, MN 55411
MLS# 6790831Listed by: SAIL - New
 $229,000Active3 beds 2 baths1,318 sq. ft.
$229,000Active3 beds 2 baths1,318 sq. ft.6305 Colony Way #1A, Minneapolis, MN 55435
MLS# 6766311Listed by: COMPASS - New
 $415,000Active3 beds 5 baths3,984 sq. ft.
$415,000Active3 beds 5 baths3,984 sq. ft.7631 Harold Avenue, Minneapolis, MN 55427
MLS# 6793189Listed by: RE/MAX RESULTS
