801 Washington Avenue N #207, Minneapolis, MN 55401
Local realty services provided by:Better Homes and Gardens Real Estate Advantage One
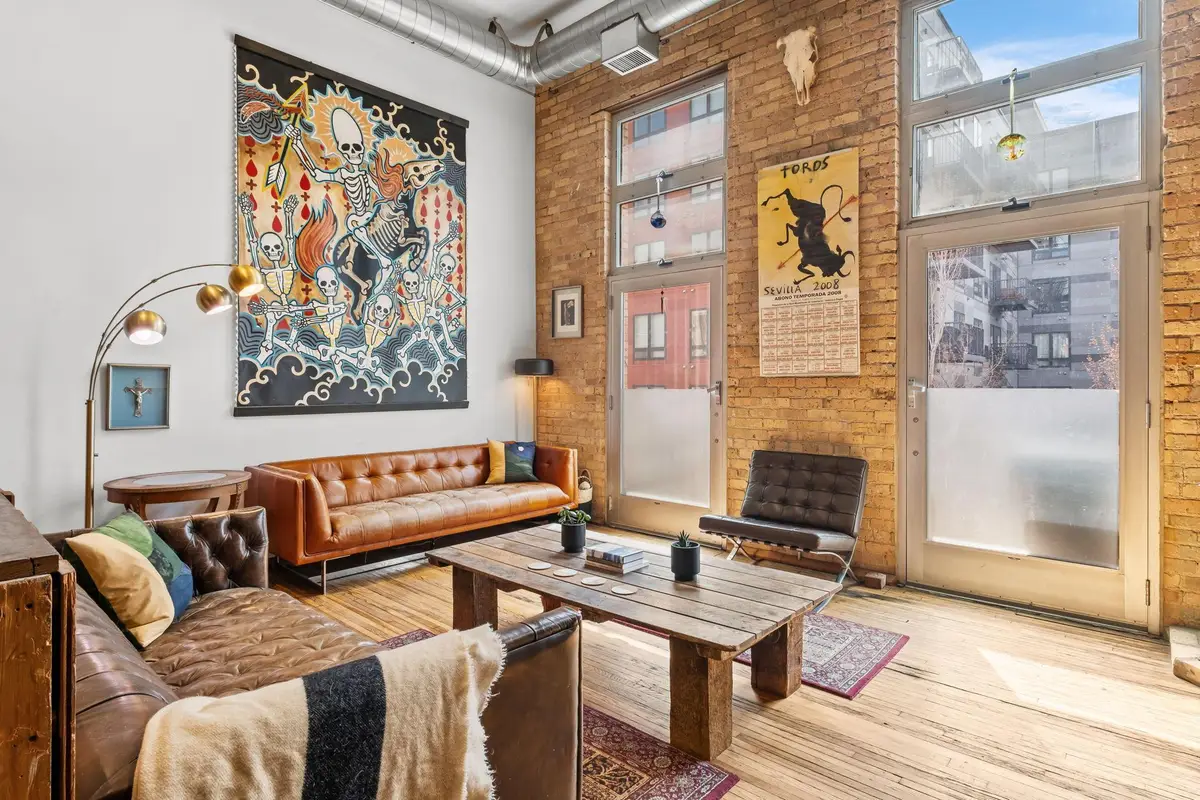
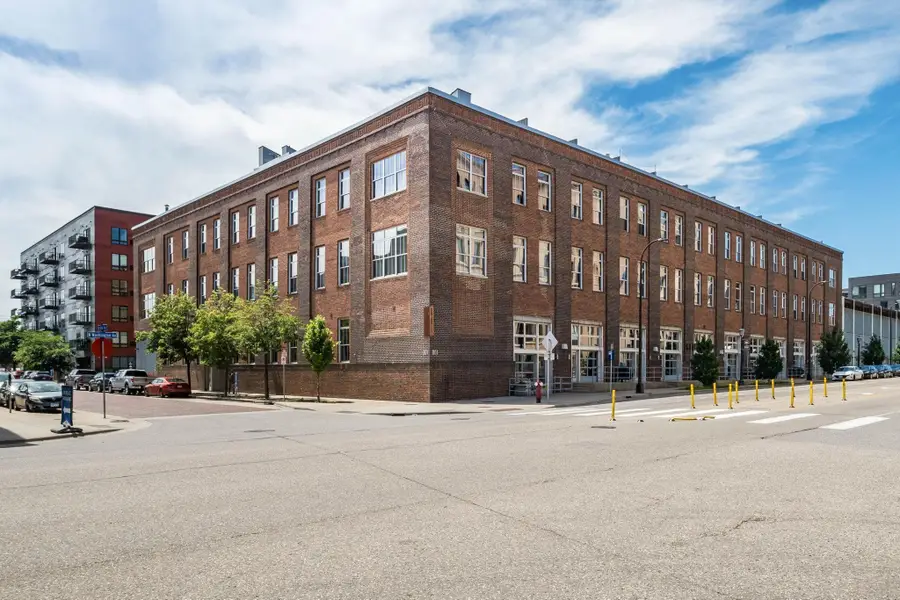
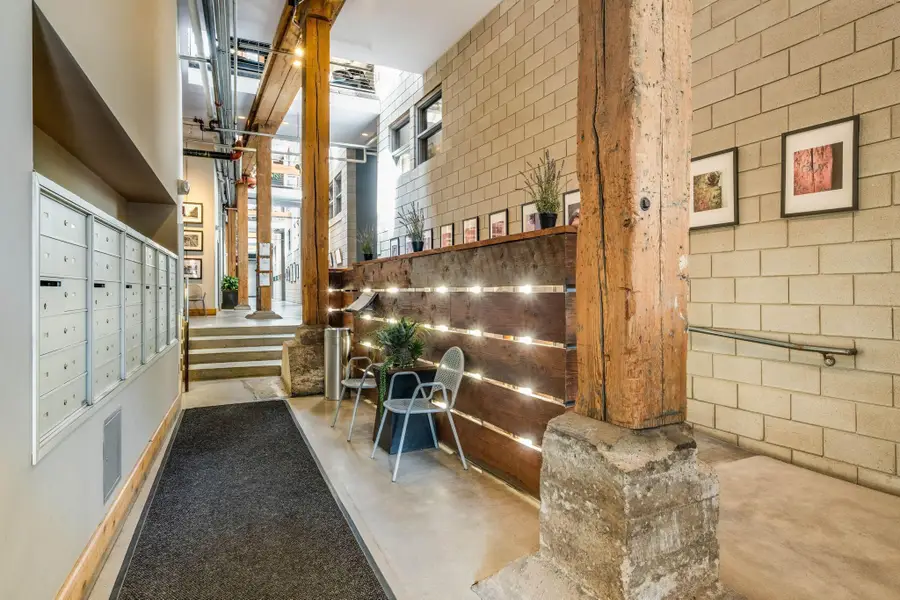
801 Washington Avenue N #207,Minneapolis, MN 55401
$500,000
- 2 Beds
- 2 Baths
- 1,474 sq. ft.
- Single family
- Active
Listed by:michael d smith
Office:anderson realty
MLS#:6707986
Source:ND_FMAAR
Price summary
- Price:$500,000
- Price per sq. ft.:$339.21
- Monthly HOA dues:$537
About this home
An inspired take on Urban Living!
Discover a rare slice of Minneapolis history in this stunning, one-of-a-kind loft, located within the iconic building at 801 Washington Avenue—right in the vibrant heart of the North Loop, one of the city’s most desirable neighborhoods.
This residence perfectly marries historic industrial character with modern sophistication. Towering 14-foot ceilings and expansive windows bathe the space in natural light, while the open-concept layout effortlessly connects the kitchen, dining, and living areas. Thoughtful design details—like the cozy gas fireplace, dramatic custom built floor-to-ceiling bookshelves, and a private balcony overlooking the garden patio space adds a layer of charm and architectural interest that are truly unique in the city.
Originally reimagined by nationally acclaimed architect Garth Rockcastle into the living space it is today. The building continues to foster a vibrant, artistic community, regularly hosting gallery shows, events, and gatherings that reflect the North Loop’s dynamic energy.
Just steps away from some of Minneapolis’ best bars and restaurants, Target Field, grocery stores and scenic riverfront trails, this loft offers not only a place to live—but a lifestyle to pair!
Contact an agent
Home facts
- Year built:1913
- Listing Id #:6707986
- Added:111 day(s) ago
- Updated:August 06, 2025 at 07:51 PM
Rooms and interior
- Bedrooms:2
- Total bathrooms:2
- Full bathrooms:1
- Half bathrooms:1
- Living area:1,474 sq. ft.
Heating and cooling
- Cooling:Central Air
- Heating:Forced Air
Structure and exterior
- Roof:Flat
- Year built:1913
- Building area:1,474 sq. ft.
- Lot area:1.39 Acres
Utilities
- Water:City Water/Connected
- Sewer:City Sewer/Connected
Finances and disclosures
- Price:$500,000
- Price per sq. ft.:$339.21
- Tax amount:$5,708
New listings near 801 Washington Avenue N #207
- New
 $235,000Active2 beds 2 baths970 sq. ft.
$235,000Active2 beds 2 baths970 sq. ft.3310 Nicollet Avenue #102, Minneapolis, MN 55408
MLS# 6772257Listed by: COLDWELL BANKER REALTY - New
 $350,000Active3 beds 3 baths2,566 sq. ft.
$350,000Active3 beds 3 baths2,566 sq. ft.4257 93rd Avenue N, Minneapolis, MN 55443
MLS# 6772470Listed by: BRIDGE REALTY, LLC - New
 $165,000Active2 beds 2 baths990 sq. ft.
$165,000Active2 beds 2 baths990 sq. ft.1331 W 82nd Street #C, Minneapolis, MN 55420
MLS# 6772598Listed by: EDINA REALTY, INC. - Coming Soon
 $299,900Coming Soon3 beds 1 baths
$299,900Coming Soon3 beds 1 baths3746 25th Avenue S, Minneapolis, MN 55406
MLS# 6759913Listed by: EXP REALTY - Coming Soon
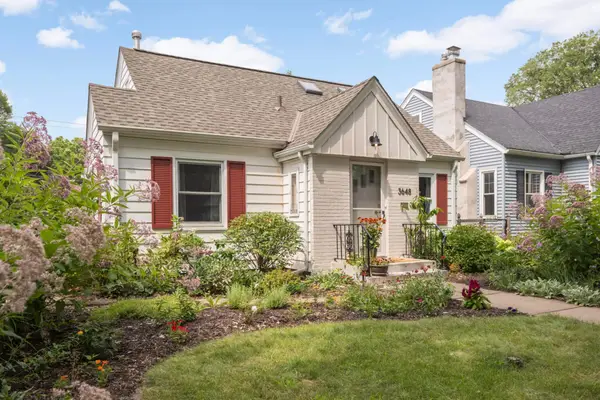 $375,000Coming Soon3 beds 1 baths
$375,000Coming Soon3 beds 1 baths3648 41st Avenue S, Minneapolis, MN 55406
MLS# 6771301Listed by: EDINA REALTY, INC. - New
 $339,900Active3 beds 1 baths1,382 sq. ft.
$339,900Active3 beds 1 baths1,382 sq. ft.5644 Blaisdell Avenue, Minneapolis, MN 55419
MLS# 6771995Listed by: EXP REALTY - New
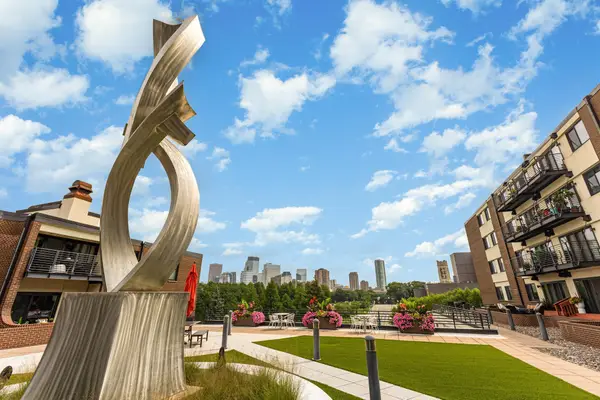 $360,000Active2 beds 2 baths1,096 sq. ft.
$360,000Active2 beds 2 baths1,096 sq. ft.52 Groveland Terrace #A406, Minneapolis, MN 55403
MLS# 6768761Listed by: KELLER WILLIAMS REALTY INTEGRITY - Coming Soon
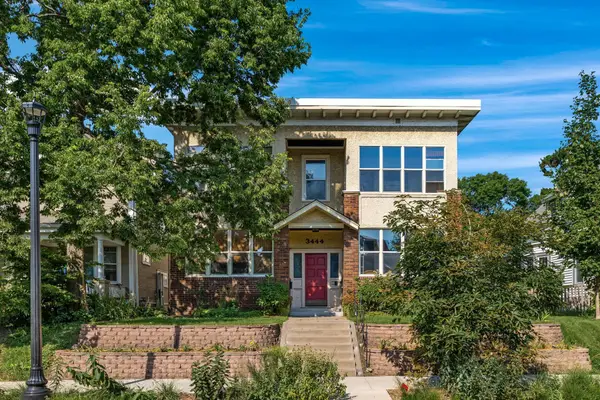 $215,000Coming Soon2 beds 1 baths
$215,000Coming Soon2 beds 1 baths3444 Grand Avenue S #1, Minneapolis, MN 55408
MLS# 6771264Listed by: MERIDIAN REALTY - New
 $360,000Active2 beds 2 baths1,096 sq. ft.
$360,000Active2 beds 2 baths1,096 sq. ft.52 Groveland Terrace #A406, Minneapolis, MN 55403
MLS# 6768761Listed by: KELLER WILLIAMS REALTY INTEGRITY - New
 $165,000Active2 beds 2 baths960 sq. ft.
$165,000Active2 beds 2 baths960 sq. ft.333 8th Street Se #120, Minneapolis, MN 55414
MLS# 6772354Listed by: RE/MAX RESULTS

