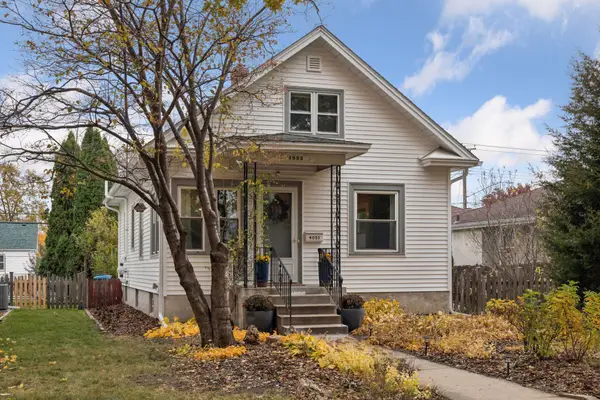801 Washington Avenue N #321, Minneapolis, MN 55401
Local realty services provided by:Better Homes and Gardens Real Estate First Choice
801 Washington Avenue N #321,Minneapolis, MN 55401
$529,900
- 2 Beds
- 2 Baths
- 1,806 sq. ft.
- Condominium
- Active
Listed by: aleksa faye montpetit
Office: drg
MLS#:6644004
Source:NSMLS
Price summary
- Price:$529,900
- Price per sq. ft.:$293.41
- Monthly HOA dues:$880
About this home
Live in the heart of the North Loop in one of the most unique New York style historic converted warehouse lofts in all of Mpls, 801 Lofts. This one-of-a-kind top floor, end unit features include two levels of open loft living with original hardwood floors, original brick and concrete block walls, timber beams and columns, soaring 17 ft. ceilings, original brick exterior wall with oversized windows, exposed ductwork, gas fireplace, and balcony overlooking a quiet, private courtyard with SW exposure. Second "bedroom" functions more like a den. 801 Washington Lofts is widely known for its historic and artistic architecture in the building, and even serves as a venue for art shows, private events and more. Amenities include onsite professional management, secure access, free guest parking, community rooftop patio, small exercise room, and community courtyard. 801 Lofts is steps away from North Loop landmarks like Freehouse, Bar La Grassa and Snack Bar.
Contact an agent
Home facts
- Year built:2002
- Listing ID #:6644004
- Added:316 day(s) ago
- Updated:November 14, 2025 at 11:55 PM
Rooms and interior
- Bedrooms:2
- Total bathrooms:2
- Full bathrooms:1
- Half bathrooms:1
- Living area:1,806 sq. ft.
Heating and cooling
- Cooling:Central Air
- Heating:Forced Air
Structure and exterior
- Roof:Asphalt, Flat, Pitched, Shingle, Tar/Gravel
- Year built:2002
- Building area:1,806 sq. ft.
Utilities
- Water:City Water - Connected
- Sewer:City Sewer - Connected
Finances and disclosures
- Price:$529,900
- Price per sq. ft.:$293.41
- Tax amount:$6,654 (2024)
New listings near 801 Washington Avenue N #321
- New
 $349,900Active2 beds 2 baths1,687 sq. ft.
$349,900Active2 beds 2 baths1,687 sq. ft.5641 Aldrich Avenue S, Minneapolis, MN 55419
MLS# 6818290Listed by: RE/MAX RESULTS - New
 $174,900Active2 beds 1 baths1,240 sq. ft.
$174,900Active2 beds 1 baths1,240 sq. ft.3750 Colfax Avenue N, Minneapolis, MN 55412
MLS# 6818291Listed by: PEMBERTON RE - Open Sat, 1 to 3pmNew
 $339,900Active2 beds 1 baths924 sq. ft.
$339,900Active2 beds 1 baths924 sq. ft.4053 45th Avenue S, Minneapolis, MN 55406
MLS# 6818319Listed by: KELLER WILLIAMS REALTY INTEGRITY LAKES - New
 $499,000Active2 beds 2 baths1,230 sq. ft.
$499,000Active2 beds 2 baths1,230 sq. ft.510 Groveland Avenue #522, Minneapolis, MN 55403
MLS# 6818342Listed by: KELLER WILLIAMS PREMIER REALTY - New
 $499,000Active2 beds 2 baths1,230 sq. ft.
$499,000Active2 beds 2 baths1,230 sq. ft.510 Groveland Avenue #522, Minneapolis, MN 55403
MLS# 6818342Listed by: KELLER WILLIAMS PREMIER REALTY - New
 $169,900Active2 beds 1 baths760 sq. ft.
$169,900Active2 beds 1 baths760 sq. ft.2922 Sheridan Avenue N, Minneapolis, MN 55411
MLS# 6818283Listed by: PEMBERTON RE - New
 $329,900Active3 beds 2 baths1,751 sq. ft.
$329,900Active3 beds 2 baths1,751 sq. ft.1114 W 80 1/2 Street, Minneapolis, MN 55420
MLS# 6818009Listed by: HOMESTEAD ROAD - Open Sun, 10 to 11:30amNew
 $335,000Active2 beds 1 baths9,766 sq. ft.
$335,000Active2 beds 1 baths9,766 sq. ft.400 N 1st Street #611, Minneapolis, MN 55401
MLS# 6818067Listed by: LPT REALTY, LLC - Coming Soon
 $319,900Coming Soon2 beds 2 baths
$319,900Coming Soon2 beds 2 baths521 S 9th Street #6, Minneapolis, MN 55404
MLS# 6808293Listed by: DRG - Coming Soon
 $809,900Coming Soon-- beds -- baths
$809,900Coming Soon-- beds -- baths3628 Nicollet Avenue, Minneapolis, MN 55409
MLS# 6812530Listed by: RE/MAX EXPERIENCE
