829 Thornton Street Se, Minneapolis, MN 55414
Local realty services provided by:Better Homes and Gardens Real Estate Advantage One
829 Thornton Street Se,Minneapolis, MN 55414
$575,000
- 3 Beds
- 4 Baths
- - sq. ft.
- Single family
- Pending
Listed by: colin burkholder, parker pemberton
Office: pemberton re
MLS#:6784319
Source:ND_FMAAR
Price summary
- Price:$575,000
- Monthly HOA dues:$954
About this home
Welcome to East River Mews, a meticulously maintained townhome community in the heart of the desirable Prospect Park neighborhood. This stunning, move-in-ready end unit offers the highly sought-after floor plan thoughtfully designed by ESG Architects.
Step inside and be greeted by an open, airy, and inviting floor plan with an abundance of natural light pouring in from windows on three sides. The main level boasts 10-foot ceilings, gorgeous maple hardwood floors, and generously sized rooms that flow seamlessly into one another. Cozy up to the warm fireplace in the family room or enjoy easy entertaining from the kitchen featuring granite countertops, premium stainless steel appliances, and a large pantry.
The upper level is a true retreat, with 9-foot ceilings and a spacious primary suite complete with a huge walk-in closet and a large, fully remodeled ensuite bathroom with plenty of storage. Completing the upstairs is a second bedroom and a large loft that is perfect for an office, or den, but can easily be finished into a 4th bedroom, as other townhomes have done. A full-sized stacking laundry and an additional full bathroom are conveniently located on this level.
The finished lower level provides even more living space, with an oversized guest suite that includes a closet and a 3/4 bath, making it ideal for guests or a media room.
Enjoy three distinct outdoor spaces that connect you with nature: a private screened-in porch off the living room, a large shaded patio terrace ideal for al fresco dining, and a deck for grilling in the sun! Located just steps from the Mississippi River, this home offers unparalleled convenience with easy access to the U of M, Light Rail, biking trails, shops, and some of the best restaurants Minneapolis has to offer. This home is truly the perfect blend of urban convenience and peaceful living.
Contact an agent
Home facts
- Year built:2003
- Listing ID #:6784319
- Added:53 day(s) ago
- Updated:November 12, 2025 at 08:55 AM
Rooms and interior
- Bedrooms:3
- Total bathrooms:4
- Full bathrooms:2
- Half bathrooms:1
Heating and cooling
- Cooling:Central Air
- Heating:Forced Air
Structure and exterior
- Year built:2003
- Lot area:4.76 Acres
Utilities
- Water:City Water/Connected
- Sewer:City Sewer/Connected
Finances and disclosures
- Price:$575,000
- Tax amount:$7,174
New listings near 829 Thornton Street Se
- New
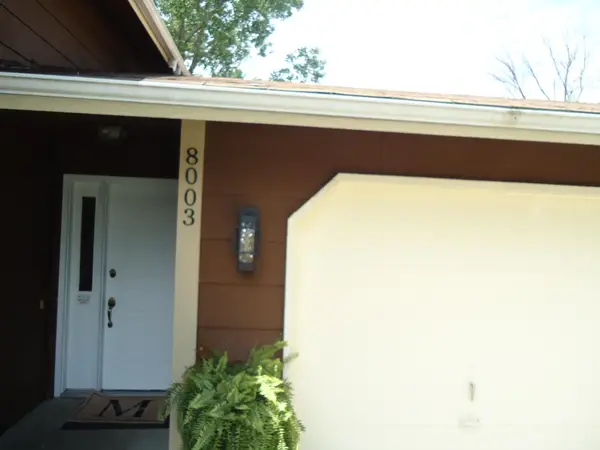 $329,900Active4 beds 2 baths1,850 sq. ft.
$329,900Active4 beds 2 baths1,850 sq. ft.8003 Fairfield Circle, Minneapolis, MN 55444
MLS# 6816801Listed by: CENTURY 21 MARKETLINK REALTY - Coming Soon
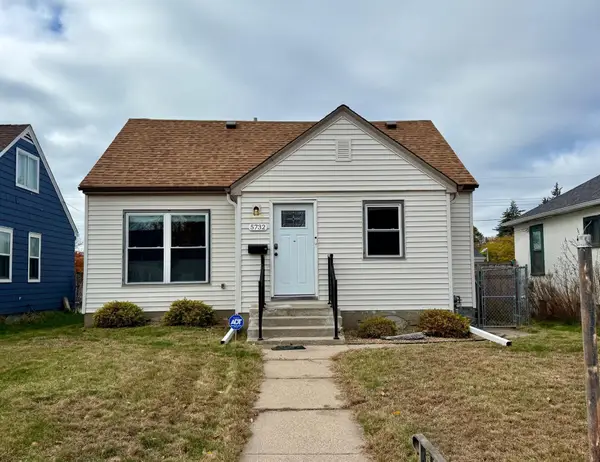 $319,900Coming Soon3 beds 1 baths
$319,900Coming Soon3 beds 1 baths5732 Longfellow Avenue, Minneapolis, MN 55417
MLS# 6816385Listed by: COLDWELL BANKER REALTY - New
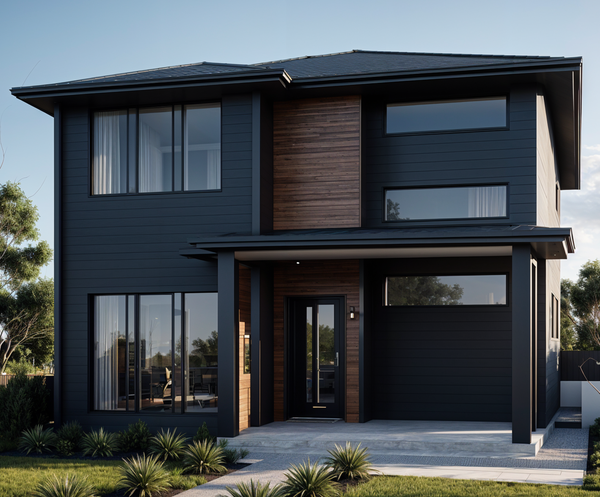 $950,000Active4 beds 4 baths3,148 sq. ft.
$950,000Active4 beds 4 baths3,148 sq. ft.5825 Vincent Avenue S, Minneapolis, MN 55410
MLS# 6809457Listed by: CITYLINE REALTY - New
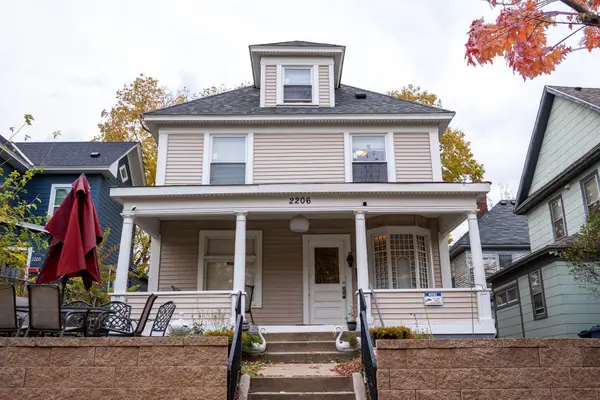 $387,900Active3 beds 3 baths2,496 sq. ft.
$387,900Active3 beds 3 baths2,496 sq. ft.2206 Elliot Avenue, Minneapolis, MN 55404
MLS# 6816595Listed by: NATIONAL REALTY GUILD - New
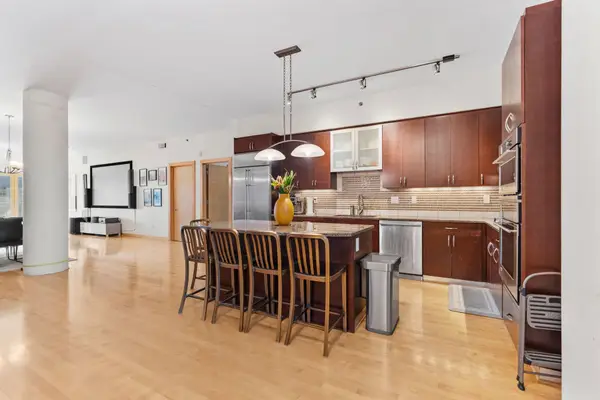 $724,900Active2 beds 2 baths2,311 sq. ft.
$724,900Active2 beds 2 baths2,311 sq. ft.401 N 2nd Street #504, Minneapolis, MN 55401
MLS# 6813195Listed by: P.S. REAL ESTATE, LLC - New
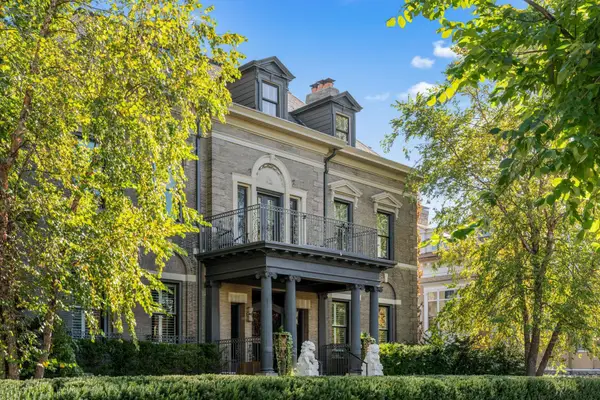 $1,685,000Active11 beds 10 baths13,422 sq. ft.
$1,685,000Active11 beds 10 baths13,422 sq. ft.2201 Pillsbury Avenue S, Minneapolis, MN 55404
MLS# 6816796Listed by: PRUDDEN & COMPANY - New
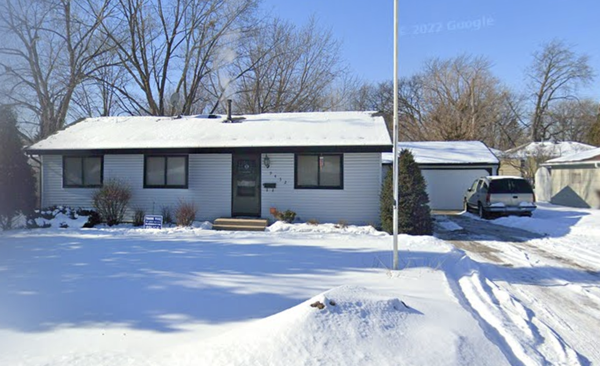 $289,900Active4 beds 1 baths2,080 sq. ft.
$289,900Active4 beds 1 baths2,080 sq. ft.9432 Park Avenue S, Minneapolis, MN 55420
MLS# 6816388Listed by: EXP REALTY - New
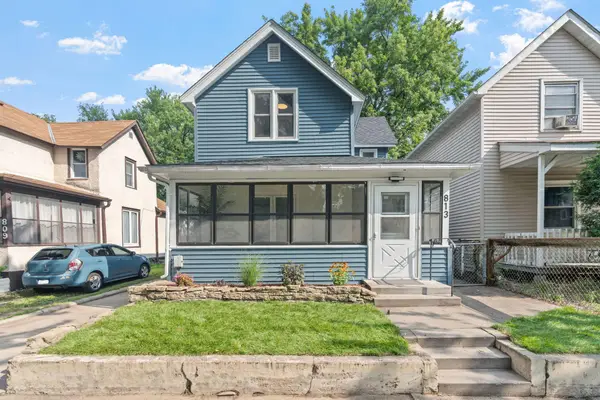 $315,000Active3 beds 2 baths1,209 sq. ft.
$315,000Active3 beds 2 baths1,209 sq. ft.813 26th Avenue Ne, Minneapolis, MN 55418
MLS# 6815405Listed by: KELLER WILLIAMS REALTY INTEGRITY LAKES - Coming SoonOpen Thu, 4 to 6pm
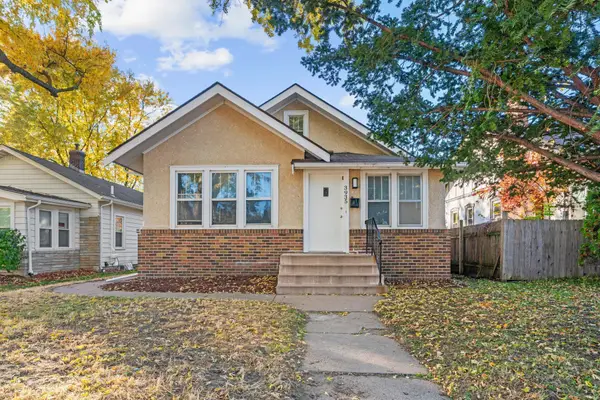 $260,000Coming Soon2 beds 2 baths
$260,000Coming Soon2 beds 2 baths3935 Thomas Avenue N, Minneapolis, MN 55412
MLS# 6815956Listed by: KELLER WILLIAMS REALTY INTEGRITY LAKES - Coming Soon
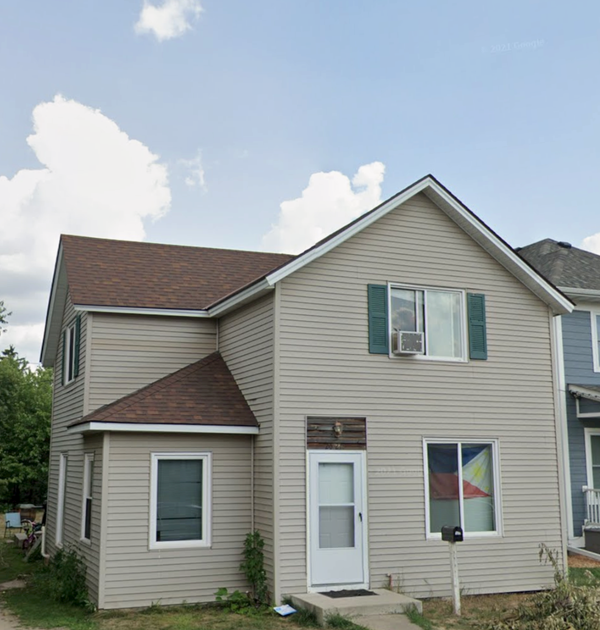 $324,900Coming Soon5 beds 2 baths
$324,900Coming Soon5 beds 2 baths2527 Washington Street Ne, Minneapolis, MN 55418
MLS# 6816026Listed by: REAL BROKER, LLC
