8513 Stratford Lane N, Minneapolis, MN 55443
Local realty services provided by:Better Homes and Gardens Real Estate Advantage One
8513 Stratford Lane N,Minneapolis, MN 55443
$284,900
- 2 Beds
- 2 Baths
- 1,428 sq. ft.
- Single family
- Active
Listed by:theresa k steichen
Office:keller williams classic realty
MLS#:6797803
Source:ND_FMAAR
Price summary
- Price:$284,900
- Price per sq. ft.:$199.51
- Monthly HOA dues:$240
About this home
Welcome Home to Comfort, Style, and Easy Living in Garden Villas!
Step into this beautifully maintained, spacious one-level townhome, designed with comfort and convenience in mind. The open-concept layout features vaulted ceilings in the living room and sunroom, creating an airy, inviting atmosphere perfect for both relaxing and entertaining.
You'll love the thoughtfully updated interior, including a furnace and central air (2019), new hot water heater (2020), and fresh lighting throughout.
The kitchen is a true showstopper—featuring gorgeous quartz countertops (2022), under-cabinet lighting, a new refrigerator and microwave, a deep Cast Iron sink and updated faucet, plus a full wall of cabinets, ample counter space, and a convenient breakfast bar. Whether you're cooking together or hosting guests, this kitchen delivers!
Enjoy seamless flow from the dining area into the bright and sunny four-season sunroom—ideal for morning coffee, reading, or hosting guests.
Retreat to the spacious primary suite with a generous 10x8 en-suite bath, complete with a soaking tub, separate shower, and a walk-in closet. The second bedroom features elegant double glass doors, while the versatile office/bonus room offers flexibility for a home office, craft room, or extra storage space.
Additional recent upgrades include:
•Solar skylight, Two new Pella windows in the primary suite, New carpeting and curtains, Water softener, updated gutters on the back patio, Finished garage for added storage or hobby space, Fresh paint touch-ups, deep cleaning, and professional carpet cleaning by Zero Rez.
Enjoy peace of mind with a 1-year home warranty included by the seller.
Located near shopping, dining, and walking/biking trails, this home offers low-maintenance living with an HOA fee of just $240/month. Garden Villas is a sought-after community, close to Edinburgh Golf Course, and opportunities like this don’t come along often.
Contact an agent
Home facts
- Year built:1995
- Listing ID #:6797803
- Added:1 day(s) ago
- Updated:October 09, 2025 at 11:18 AM
Rooms and interior
- Bedrooms:2
- Total bathrooms:2
- Full bathrooms:2
- Living area:1,428 sq. ft.
Heating and cooling
- Cooling:Central Air
- Heating:Forced Air
Structure and exterior
- Year built:1995
- Building area:1,428 sq. ft.
Utilities
- Water:City Water/Connected
- Sewer:City Sewer/Connected
Finances and disclosures
- Price:$284,900
- Price per sq. ft.:$199.51
- Tax amount:$3,359
New listings near 8513 Stratford Lane N
- New
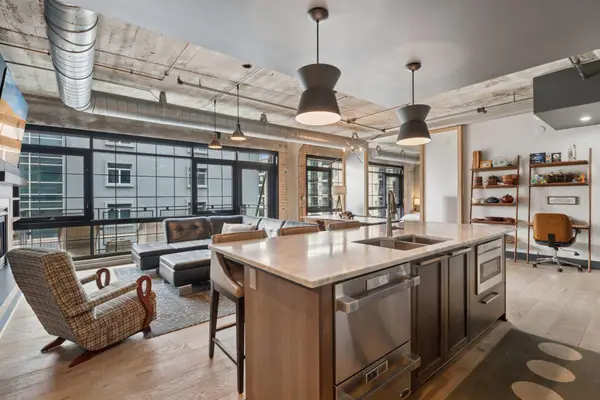 $675,000Active2 beds 2 baths1,300 sq. ft.
$675,000Active2 beds 2 baths1,300 sq. ft.525 3rd Street N #413, Minneapolis, MN 55401
MLS# 6711388Listed by: LAKES SOTHEBY'S INTERNATIONAL REALTY - New
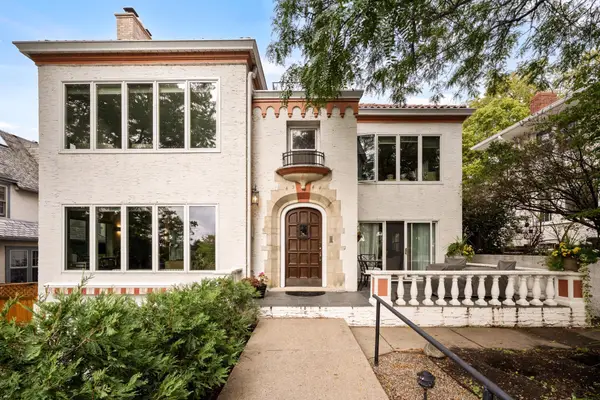 $450,000Active1 beds 1 baths1,057 sq. ft.
$450,000Active1 beds 1 baths1,057 sq. ft.4344 W Lake Harriet Parkway #2, Minneapolis, MN 55410
MLS# 6786578Listed by: KELLER WILLIAMS PREMIER REALTY LAKE MINNETONKA - New
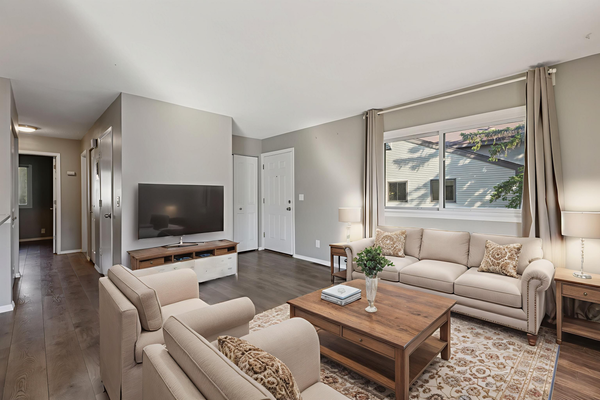 $159,900Active2 beds 1 baths832 sq. ft.
$159,900Active2 beds 1 baths832 sq. ft.6034 72nd Lane N, Minneapolis, MN 55429
MLS# 6796487Listed by: FUZE REAL ESTATE - New
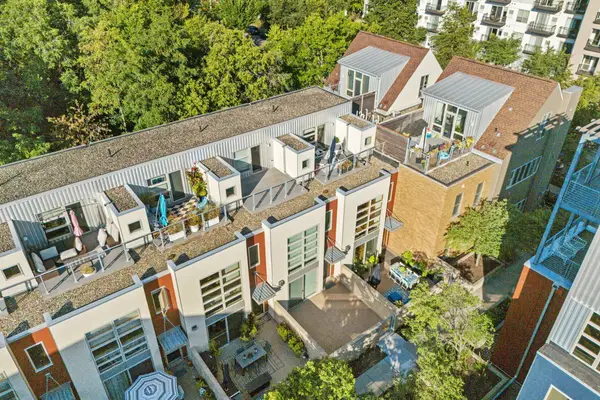 $549,900Active2 beds 2 baths1,661 sq. ft.
$549,900Active2 beds 2 baths1,661 sq. ft.2841 Colfax Avenue S #104N, Minneapolis, MN 55408
MLS# 6798248Listed by: EXP REALTY - New
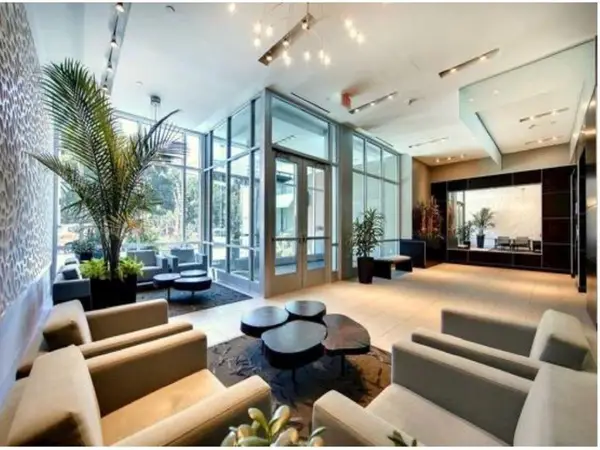 $449,900Active1 beds 1 baths1,116 sq. ft.
$449,900Active1 beds 1 baths1,116 sq. ft.45 University Avenue Se #207, Minneapolis, MN 55414
MLS# 6800105Listed by: HOMEAVENUE INC - New
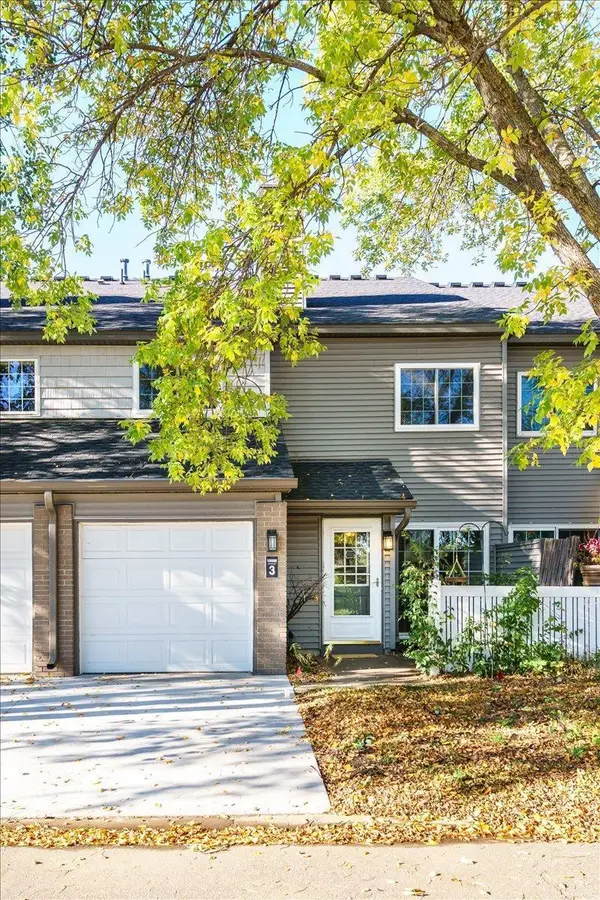 $215,000Active2 beds 1 baths1,076 sq. ft.
$215,000Active2 beds 1 baths1,076 sq. ft.10005 Russell Avenue N #3, Minneapolis, MN 55444
MLS# 6800933Listed by: RE/MAX RESULTS - Coming Soon
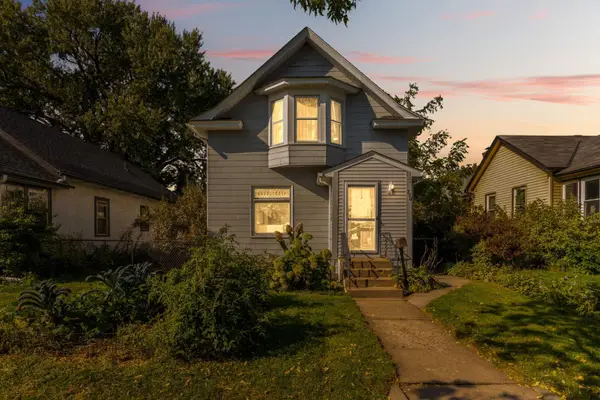 $425,000Coming Soon3 beds 2 baths
$425,000Coming Soon3 beds 2 baths730 Jackson Street Ne, Minneapolis, MN 55413
MLS# 6801051Listed by: EXP REALTY - New
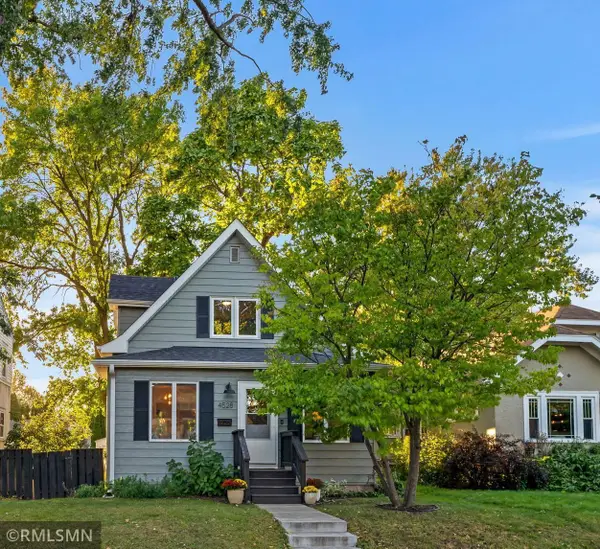 $339,900Active3 beds 1 baths1,442 sq. ft.
$339,900Active3 beds 1 baths1,442 sq. ft.4528 44th Avenue S, Minneapolis, MN 55406
MLS# 6800066Listed by: EOS REALTY, LLC - Open Sun, 12 to 1:30pmNew
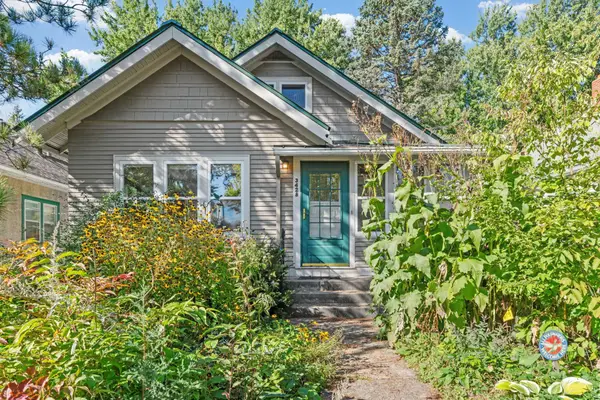 $325,000Active3 beds 1 baths1,784 sq. ft.
$325,000Active3 beds 1 baths1,784 sq. ft.3428 34th Avenue S, Minneapolis, MN 55406
MLS# 6801486Listed by: COMPASS
