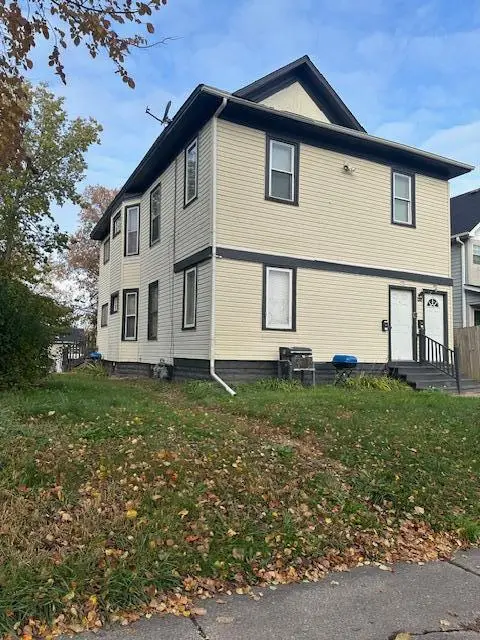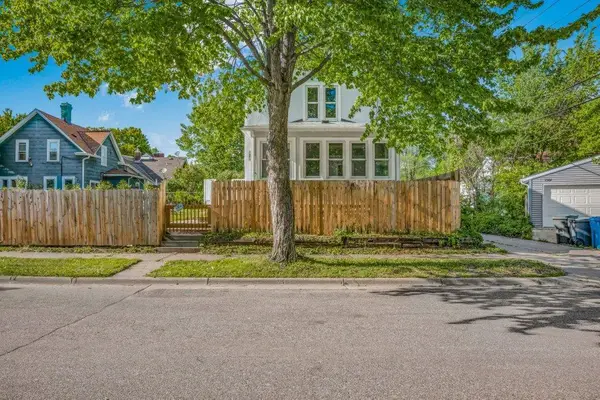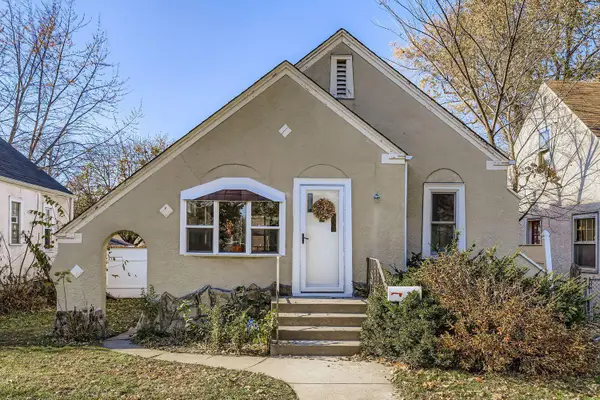8576 Windsor Lane N, Minneapolis, MN 55443
Local realty services provided by:Better Homes and Gardens Real Estate Advantage One
8576 Windsor Lane N,Minneapolis, MN 55443
$250,000
- 2 Beds
- 2 Baths
- 2,545 sq. ft.
- Single family
- Active
Upcoming open houses
- Sat, Nov 1501:00 pm - 02:30 pm
Listed by: stephanie s gruver
Office: re/max results
MLS#:6813806
Source:ND_FMAAR
Price summary
- Price:$250,000
- Price per sq. ft.:$98.23
- Monthly HOA dues:$415
About this home
Exceptionally well-cared-for one-level, stand-alone townhome that shows like a model in the Cottages on the Green community. Featuring 2 bedrooms, 2 baths, NEW carpet (Oct 2025), new furnace and A/C (2018), new water heater and softener (2025), new washer and dryer (2019), and a CLEAN interior—this home is truly move-in ready. You’ll love the vaulted ceilings, open-concept kitchen with island, spacious full bath and separate half bath, custom walk-in closet in the primary bedroom, patio off the dining room, main-floor laundry, and close proximity to community greenspace and on-street guest parking. Enjoy one-level living with no shared walls. Average gas bill: $67/month; electric: $91–$97/month (buyers to verify with providers). The association installed a new roof in 2020, and the HOA is dog- and cat-friendly. Cottages on the Green features a variety of detached home designs and exterior color schemes, creating a charming neighborhood feel. Conveniently located just north of 85th Ave N, with easy access to downtown Minneapolis, Maple Grove, and Champlin—plus nearby shopping, dining, parks, and Edinburgh Golf Course. Living room photo is virtually staged.
Contact an agent
Home facts
- Year built:2003
- Listing ID #:6813806
- Added:38 day(s) ago
- Updated:November 15, 2025 at 07:07 PM
Rooms and interior
- Bedrooms:2
- Total bathrooms:2
- Full bathrooms:1
- Half bathrooms:1
- Living area:2,545 sq. ft.
Heating and cooling
- Cooling:Central Air
- Heating:Forced Air
Structure and exterior
- Year built:2003
- Building area:2,545 sq. ft.
- Lot area:0.06 Acres
Utilities
- Water:City Water/Connected
- Sewer:City Sewer/Connected
Finances and disclosures
- Price:$250,000
- Price per sq. ft.:$98.23
- Tax amount:$2,954
New listings near 8576 Windsor Lane N
- New
 $265,000Active-- beds -- baths2,428 sq. ft.
$265,000Active-- beds -- baths2,428 sq. ft.1123 Humboldt Avenue N, Minneapolis, MN 55411
MLS# 6818167Listed by: PARK PLACE REALTY - New
 $229,900Active3 beds 2 baths1,340 sq. ft.
$229,900Active3 beds 2 baths1,340 sq. ft.1912 15th Avenue N, Minneapolis, MN 55411
MLS# 6818479Listed by: COLDWELL BANKER REALTY - New
 $210,000Active2 beds 2 baths1,020 sq. ft.
$210,000Active2 beds 2 baths1,020 sq. ft.4820 Park Commons Drive #220, Minneapolis, MN 55416
MLS# 6818203Listed by: LAKES AREA REALTY HUDSON - Coming Soon
 $449,900Coming Soon4 beds 2 baths
$449,900Coming Soon4 beds 2 baths5131 S 36th Avenue S, Minneapolis, MN 55417
MLS# 6817412Listed by: NATIONAL REALTY GUILD - Open Sun, 1 to 2:30pmNew
 $235,000Active2 beds 1 baths660 sq. ft.
$235,000Active2 beds 1 baths660 sq. ft.5336 35th Avenue S, Minneapolis, MN 55417
MLS# 6772535Listed by: COLDWELL BANKER REALTY - New
 $99,900Active-- beds -- baths2,782 sq. ft.
$99,900Active-- beds -- baths2,782 sq. ft.3559 Girard Avenue N, Minneapolis, MN 55412
MLS# 6817061Listed by: HOMESTEAD ROAD - New
 $229,900Active3 beds 1 baths1,024 sq. ft.
$229,900Active3 beds 1 baths1,024 sq. ft.2024 Queen Avenue N, Minneapolis, MN 55411
MLS# 6815907Listed by: HOMESTEAD ROAD - New
 $264,900Active3 beds 2 baths1,674 sq. ft.
$264,900Active3 beds 2 baths1,674 sq. ft.5106 Queen Avenue N, Minneapolis, MN 55430
MLS# 6816038Listed by: REAL BROKER, LLC - New
 $690,000Active4 beds 2 baths2,143 sq. ft.
$690,000Active4 beds 2 baths2,143 sq. ft.4728 Washburn Avenue S, Minneapolis, MN 55410
MLS# 6816080Listed by: REDFIN CORPORATION - Coming SoonOpen Sun, 10am to 12pm
 $340,000Coming Soon4 beds 2 baths
$340,000Coming Soon4 beds 2 baths747 Buchanan Street Ne, Minneapolis, MN 55413
MLS# 6817581Listed by: KRIS LINDAHL REAL ESTATE
