9 W Franklin Avenue #313, Minneapolis, MN 55404
Local realty services provided by:Better Homes and Gardens Real Estate First Choice
9 W Franklin Avenue #313,Minneapolis, MN 55404
$349,900
- 2 Beds
- 3 Baths
- 1,686 sq. ft.
- Condominium
- Active
Listed by: nancy l walker
Office: coldwell banker realty - southwest regional
MLS#:6725367
Source:NSMLS
Price summary
- Price:$349,900
- Price per sq. ft.:$207.53
- Monthly HOA dues:$923
About this home
Greenleaf Lofts rare offering! A coveted top floor penthouse 2 story corner unit with sweeping panoramic views of the downtown Minneapolis skyline! This is the only unit of its kind— designed and constructed as the largest and most expensive unit. Floor to ceiling windows for natural light and cool city vibes! Open floor plan offering high ceilings, main floor 1/2 bath, gas fireplace, office space, storage nook, and spacious living and areas! Gourmet kitchen boasts a large center granite island for prep or entertaining. Stainless steel appliances, built-in wine cooler and plenty of cabinet space for all of your cookware and spices! Upper level offers 2 large bedrooms – both with Shoji sliding 1/2 walls to open up or leave closed. The owner’s suite is spacious and sun-filled, a corner bedroom banked with floor to ceiling windows. A 3/4 bath and large walk-in closet as well. The 2nd bedroom has a large closet, and its own full bathroom including a whirlpool bathtub. The washer/dryer have been replaced, and the central air and furnace have also been replaced and upgraded to increase capacity above other (stock/original) units. Unit features new carpet (2025) on the stairs and upper level and is the only unit with a large built-in storage area under the staircase. Awesome balcony overlooks the downtown Minneapolis skyline…great spot to grill or chill! 2 assigned parking spaces - G17 underground heated parking & F8 covered assigned garage stall on back side of building on street level. All of the offerings of restaurants/shopping/theatres minutes away on Eat Street, downtown Minneapolis, and Uptown, plus the light rail is so close! Pet friendly building! Strong association! Greenleaf Lofts top floor corner 2 story condo lifestyle awaits!
Contact an agent
Home facts
- Year built:2004
- Listing ID #:6725367
- Added:247 day(s) ago
- Updated:February 12, 2026 at 02:43 PM
Rooms and interior
- Bedrooms:2
- Total bathrooms:3
- Full bathrooms:1
- Half bathrooms:1
- Living area:1,686 sq. ft.
Heating and cooling
- Cooling:Central Air
- Heating:Forced Air
Structure and exterior
- Roof:Age Over 8 Years, Flat
- Year built:2004
- Building area:1,686 sq. ft.
- Lot area:0.5 Acres
Utilities
- Water:City Water - Connected
- Sewer:City Sewer - Connected
Finances and disclosures
- Price:$349,900
- Price per sq. ft.:$207.53
- Tax amount:$5,577 (2025)
New listings near 9 W Franklin Avenue #313
- Coming Soon
 $325,000Coming Soon2 beds 1 baths
$325,000Coming Soon2 beds 1 baths2532 32nd Avenue S, Minneapolis, MN 55406
MLS# 7019915Listed by: RE/MAX RESULTS - New
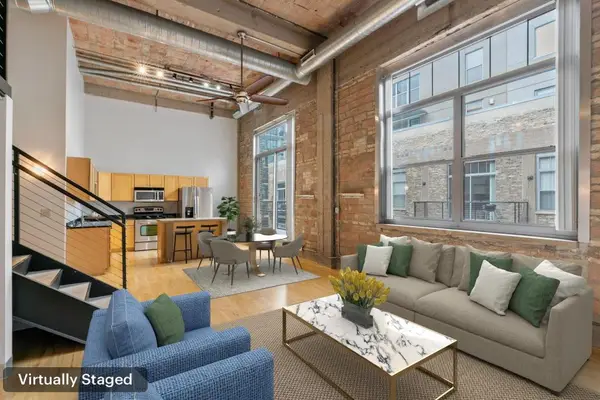 $329,900Active2 beds 2 baths1,099 sq. ft.
$329,900Active2 beds 2 baths1,099 sq. ft.521 S 7th Street #619, Minneapolis, MN 55415
MLS# 7020168Listed by: DRG - New
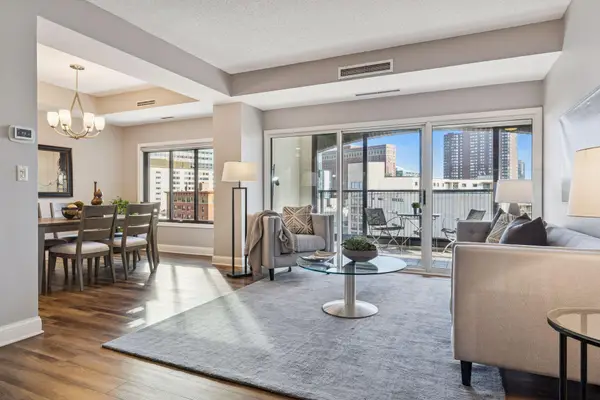 $499,900Active2 beds 2 baths1,805 sq. ft.
$499,900Active2 beds 2 baths1,805 sq. ft.1201 Yale Place #608, Minneapolis, MN 55403
MLS# 7020002Listed by: COLDWELL BANKER REALTY - LAKES - New
 $499,900Active2 beds 2 baths1,805 sq. ft.
$499,900Active2 beds 2 baths1,805 sq. ft.1201 Yale Place #608, Minneapolis, MN 55403
MLS# 7020002Listed by: COLDWELL BANKER REALTY - LAKES - New
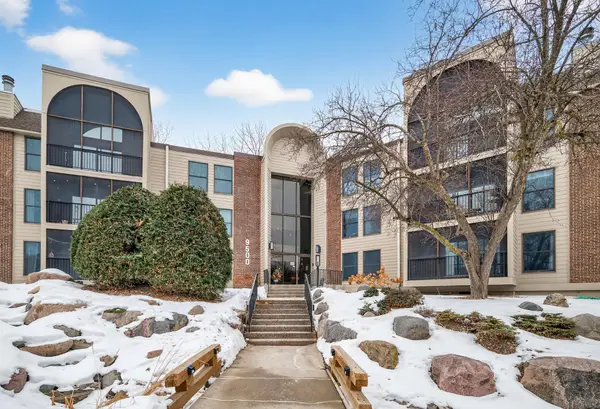 $230,000Active2 beds 2 baths1,334 sq. ft.
$230,000Active2 beds 2 baths1,334 sq. ft.9500 Collegeview Road #112, Minneapolis, MN 55437
MLS# 7009672Listed by: GREEN DOOR GROUP - New
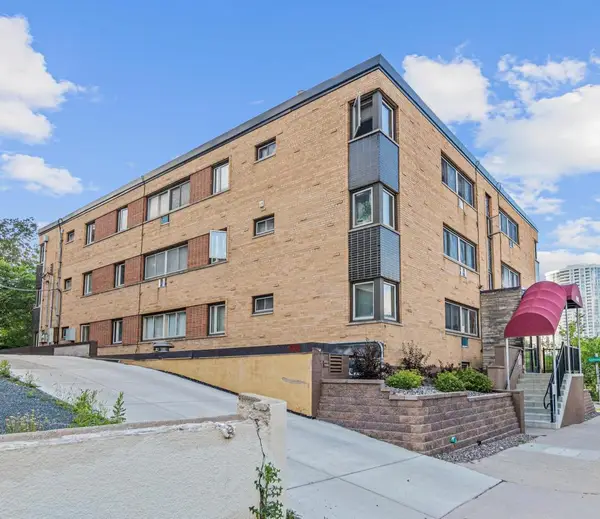 $134,900Active2 beds 1 baths725 sq. ft.
$134,900Active2 beds 1 baths725 sq. ft.1800 Lasalle Avenue #201, Minneapolis, MN 55403
MLS# 7019991Listed by: VERDE REAL ESTATE GROUP - New
 $134,900Active2 beds 1 baths725 sq. ft.
$134,900Active2 beds 1 baths725 sq. ft.1800 Lasalle Avenue #201, Minneapolis, MN 55403
MLS# 7019991Listed by: VERDE REAL ESTATE GROUP - New
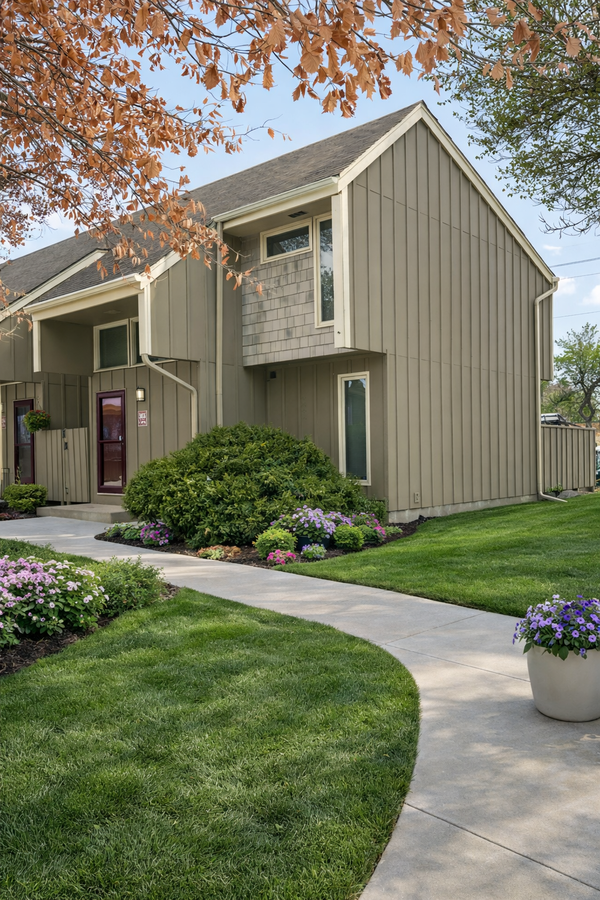 $249,500Active3 beds 2 baths1,411 sq. ft.
$249,500Active3 beds 2 baths1,411 sq. ft.365 E 43rd Street, Minneapolis, MN 55409
MLS# 7019632Listed by: NATIONAL REALTY GUILD - Coming Soon
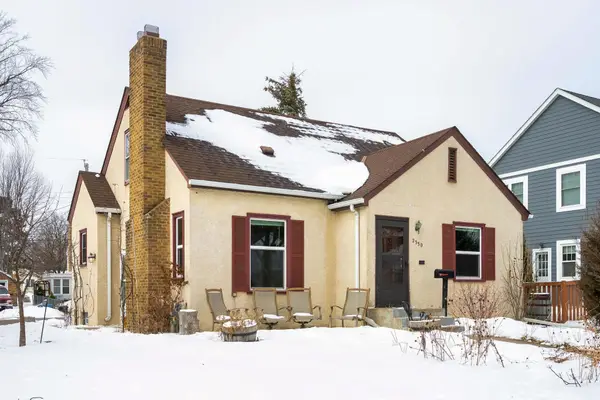 $399,900Coming Soon3 beds 2 baths
$399,900Coming Soon3 beds 2 baths2330 Roosevelt Street Ne, Minneapolis, MN 55418
MLS# 7019965Listed by: EDINA REALTY, INC.  $1,500,000Pending4 beds 4 baths3,922 sq. ft.
$1,500,000Pending4 beds 4 baths3,922 sq. ft.4509 Casco Avenue, Minneapolis, MN 55424
MLS# 7019982Listed by: THE REALTY HOUSE

