- BHGRE®
- Minnesota
- Minneapolis
- 929 Portland Avenue #406
929 Portland Avenue #406, Minneapolis, MN 55404
Local realty services provided by:Better Homes and Gardens Real Estate Advantage One
929 Portland Avenue #406,Minneapolis, MN 55404
$239,900
- 2 Beds
- 2 Baths
- 1,165 sq. ft.
- Single family
- Active
Listed by: linda k warner, kevin j warner
Office: norton realty, inc
MLS#:6653190
Source:ND_FMAAR
Price summary
- Price:$239,900
- Price per sq. ft.:$205.92
- Monthly HOA dues:$884
About this home
Corner condo at Skyscape with sweeping city views and abundant natural light. This 2BR/2BA home features a primary suite with walk-in closet and ¾ bath, plus a second bedroom across from a full bath. The open kitchen with granite island flows into the turret-style living room, highlighted by Hunter Douglas power shades and built-ins. Step out to the oversized deck with gas hookup and skyline views. In-unit laundry included. Skyscape offers a 24-hour desk attendant, fitness center, sauna, hot tub, bicycle storage, and a 6th-floor terrace with grills, firepit, lawn, and lounge areas. A reservable club room includes a kitchen, media space, and game tables; guest suite also available. Secure parking space on the same level as the condo with storage cage, plus an additional storage unit. Pet-friendly with a private dog run. All this at just $214.51 per square foot—one of the best values in the building and well below recent sales. Walk to sports venues, riverfront, restaurants, light rail, and more.
Contact an agent
Home facts
- Year built:2006
- Listing ID #:6653190
- Added:311 day(s) ago
- Updated:February 10, 2026 at 04:34 PM
Rooms and interior
- Bedrooms:2
- Total bathrooms:2
- Full bathrooms:1
- Living area:1,165 sq. ft.
Heating and cooling
- Cooling:Central Air
- Heating:Forced Air
Structure and exterior
- Roof:Flat
- Year built:2006
- Building area:1,165 sq. ft.
- Lot area:1.01 Acres
Utilities
- Water:City Water/Connected
- Sewer:City Sewer/Connected
Finances and disclosures
- Price:$239,900
- Price per sq. ft.:$205.92
- Tax amount:$4,134
New listings near 929 Portland Avenue #406
- New
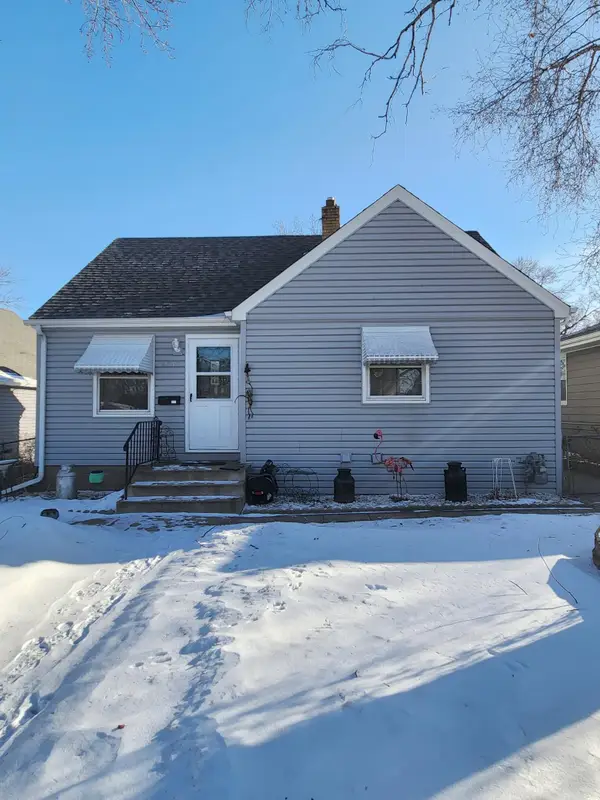 $230,000Active3 beds 2 baths1,536 sq. ft.
$230,000Active3 beds 2 baths1,536 sq. ft.4737 4th Street Ne, Minneapolis, MN 55421
MLS# 7013082Listed by: COUNSELOR REALTY, INC - Coming Soon
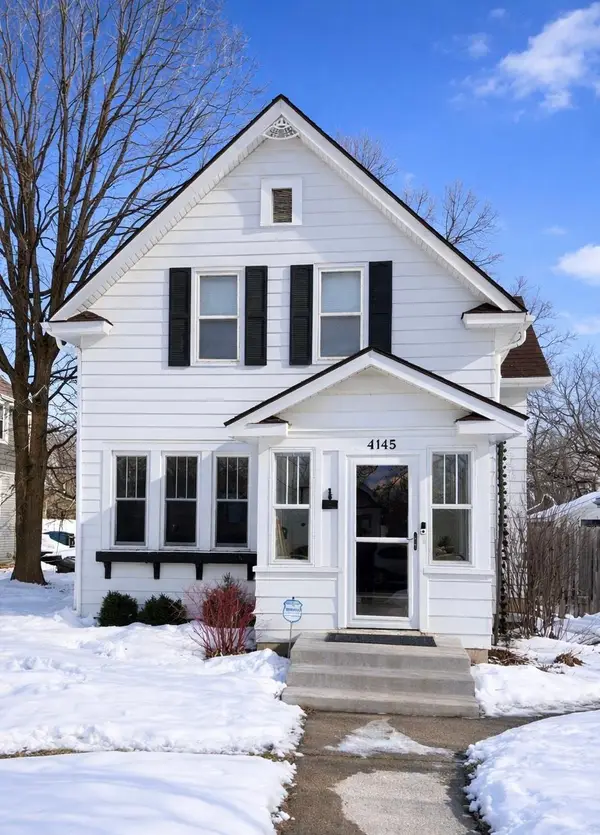 $350,000Coming Soon3 beds 2 baths
$350,000Coming Soon3 beds 2 baths4145 31st Avenue S, Minneapolis, MN 55406
MLS# 7015428Listed by: PEMBERTON RE - Coming Soon
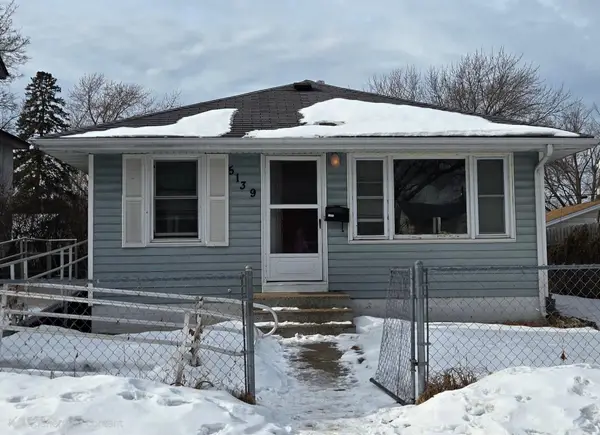 $250,000Coming Soon3 beds 2 baths
$250,000Coming Soon3 beds 2 baths5139 James Avenue N, Minneapolis, MN 55430
MLS# 7018995Listed by: BANNEKER REALTY, LLC - New
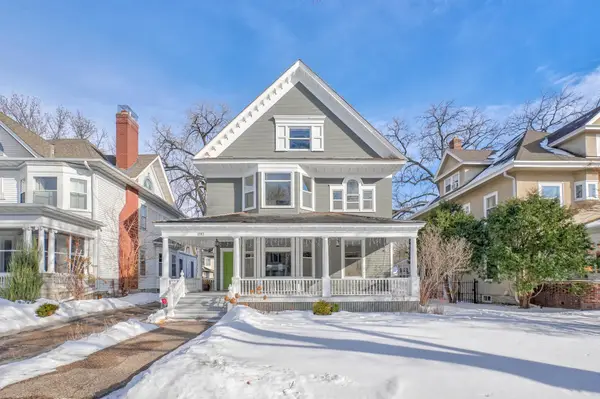 $1,195,000Active5 beds 5 baths4,250 sq. ft.
$1,195,000Active5 beds 5 baths4,250 sq. ft.1783 Irving Avenue S, Minneapolis, MN 55403
MLS# 6824760Listed by: COLDWELL BANKER REALTY - New
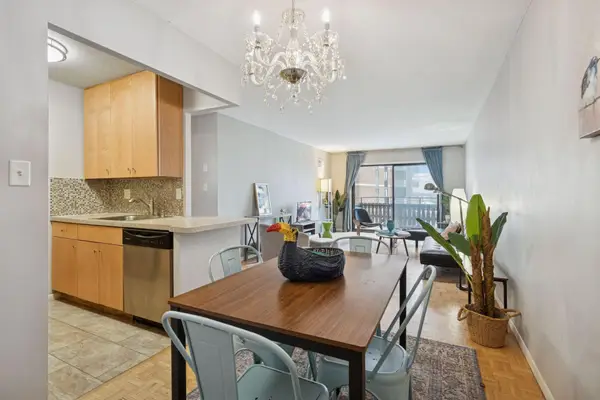 $139,900Active1 beds 1 baths673 sq. ft.
$139,900Active1 beds 1 baths673 sq. ft.400 Groveland Avenue #910, Minneapolis, MN 55403
MLS# 6826751Listed by: COMPASS - New
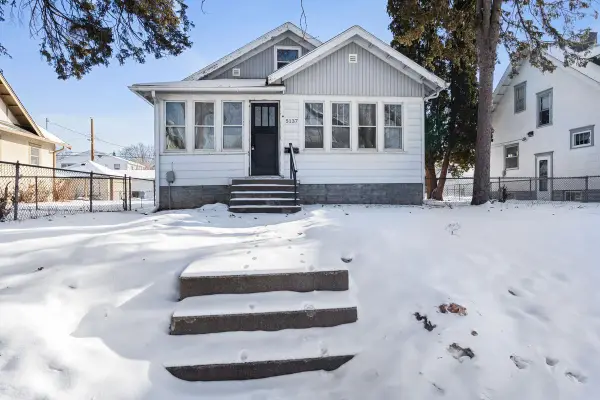 $299,900Active2 beds 1 baths1,696 sq. ft.
$299,900Active2 beds 1 baths1,696 sq. ft.5137 44th Avenue S, Minneapolis, MN 55417
MLS# 7016623Listed by: RESOURCE REALTY GROUP, INC - Open Wed, 4 to 6pmNew
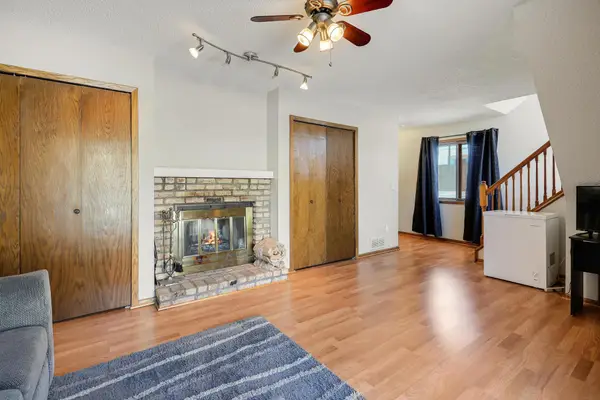 $210,000Active2 beds 1 baths1,274 sq. ft.
$210,000Active2 beds 1 baths1,274 sq. ft.8525 Maplebrook Parkway N, Minneapolis, MN 55445
MLS# 7018422Listed by: EDINA REALTY, INC. - New
 $139,900Active1 beds 1 baths673 sq. ft.
$139,900Active1 beds 1 baths673 sq. ft.400 Groveland Avenue #910, Minneapolis, MN 55403
MLS# 6826751Listed by: COMPASS - Coming Soon
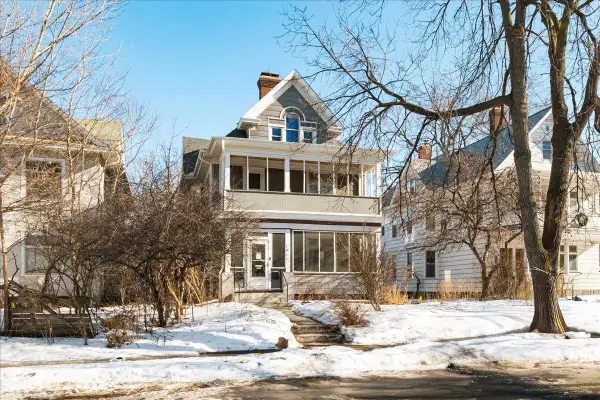 $350,000Coming Soon6 beds 3 baths
$350,000Coming Soon6 beds 3 baths1911 Elliot Avenue, Minneapolis, MN 55404
MLS# 7018361Listed by: ANDERSON REALTY - Coming Soon
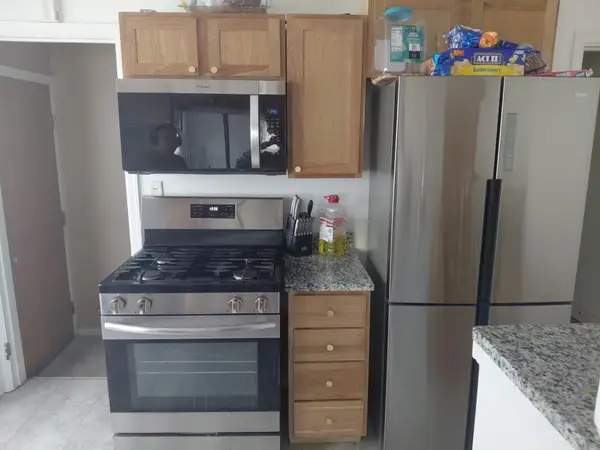 $442,000Coming Soon3 beds 2 baths
$442,000Coming Soon3 beds 2 baths1819-1821 E 46th Street, Minneapolis, MN 55407
MLS# 7018598Listed by: LIFESTYLES

