9401 W 14th Street, Minneapolis, MN 55426
Local realty services provided by:Better Homes and Gardens Real Estate Advantage One
9401 W 14th Street,Minneapolis, MN 55426
$439,900
- 4 Beds
- 2 Baths
- 2,422 sq. ft.
- Single family
- Active
Listed by:nancy l walker
Office:coldwell banker realty
MLS#:6788912
Source:ND_FMAAR
Price summary
- Price:$439,900
- Price per sq. ft.:$181.63
About this home
Wind your way through the tree-lined streets to a home that has been loved and well cared for for 66 years! Beautiful corner lot offers sun and shade, garden, and play space, plus 2 decks for warmer weather entertaining! Westwood Hills Nature Center right around the corner plus access to conveniences, thoroughfares, and great schools! One level living at it’s finest with amazing lower level spaces as well! Open main floor concept offers a super spacious kitchen with gorgeous cherry cabinetry, breakfast bench, 2 pantries, custom tiled backsplash, and plenty of space for prep/hanging out/cooking! Attached garage has easy access right into the kitchen…convenient! Expansive living/dining and 4 season vaulted sunroom with skylights and 4 panel French doors to deck. Gorgeous hardwood floors, built-in and grand brick wood burning fireplace in the living room with cherry wood wall. 3 bedrooms and a full bath on main. Classic character pops in and out as you tour through! Lower level family room with 2nd brick wood burning fireplace, 4th bedroom, walk through 3/4 bath, huge workshop and storage room plus a large laundry area! New deck & new roof! We are trilled that you just might want to come by and hopefully call 9401 14th your next home! A love and well cared for home awaits!
Contact an agent
Home facts
- Year built:1959
- Listing ID #:6788912
- Added:1 day(s) ago
- Updated:September 17, 2025 at 09:46 PM
Rooms and interior
- Bedrooms:4
- Total bathrooms:2
- Full bathrooms:1
- Living area:2,422 sq. ft.
Heating and cooling
- Cooling:Central Air
- Heating:Forced Air
Structure and exterior
- Roof:Archetectural Shingles
- Year built:1959
- Building area:2,422 sq. ft.
- Lot area:0.2 Acres
Utilities
- Water:City Water/Connected
- Sewer:City Sewer/Connected
Finances and disclosures
- Price:$439,900
- Price per sq. ft.:$181.63
- Tax amount:$3,529
New listings near 9401 W 14th Street
- Coming Soon
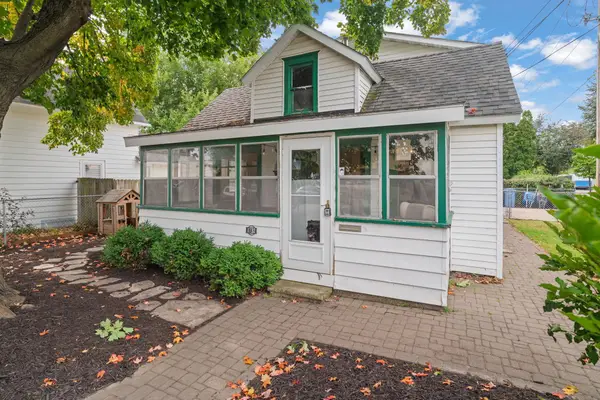 $350,000Coming Soon2 beds 3 baths
$350,000Coming Soon2 beds 3 baths1732 Jefferson Street Ne, Minneapolis, MN 55413
MLS# 6782054Listed by: EXP REALTY - Open Sat, 12 to 4pmNew
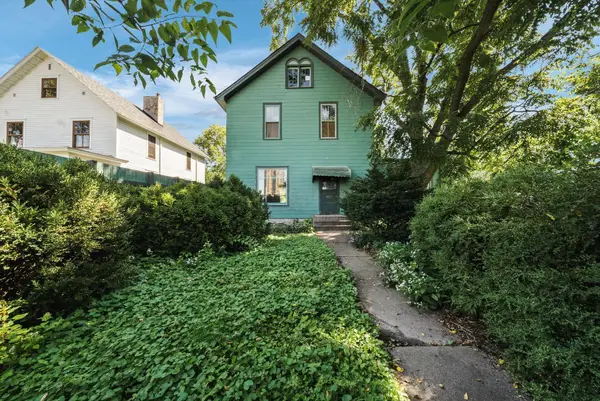 $560,000Active-- beds -- baths3,544 sq. ft.
$560,000Active-- beds -- baths3,544 sq. ft.204 5th Avenue Se, Minneapolis, MN 55414
MLS# 6790504Listed by: WATERMARK HOMES - New
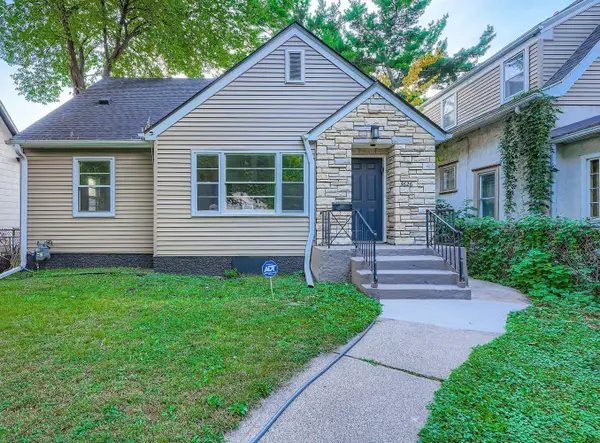 $249,900Active3 beds 1 baths1,435 sq. ft.
$249,900Active3 beds 1 baths1,435 sq. ft.3626 Colfax Avenue N, Minneapolis, MN 55412
MLS# 6790638Listed by: KELLER WILLIAMS INTEGRITY REALTY - New
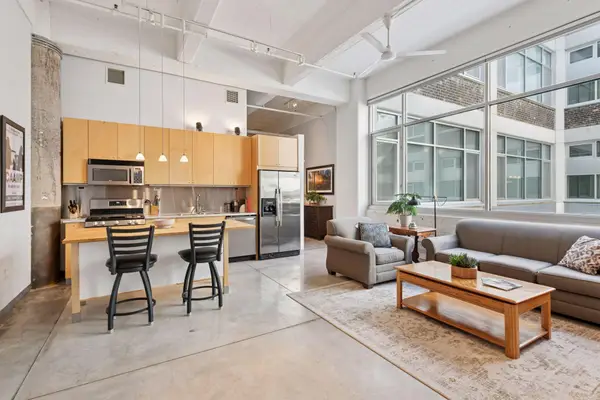 $279,500Active1 beds 1 baths810 sq. ft.
$279,500Active1 beds 1 baths810 sq. ft.700 Washington Avenue N #413, Minneapolis, MN 55401
MLS# 6790643Listed by: DRG - New
 $279,500Active1 beds 1 baths810 sq. ft.
$279,500Active1 beds 1 baths810 sq. ft.700 Washington Avenue N #413, Minneapolis, MN 55401
MLS# 6790643Listed by: DRG - Coming SoonOpen Sat, 12 to 2pm
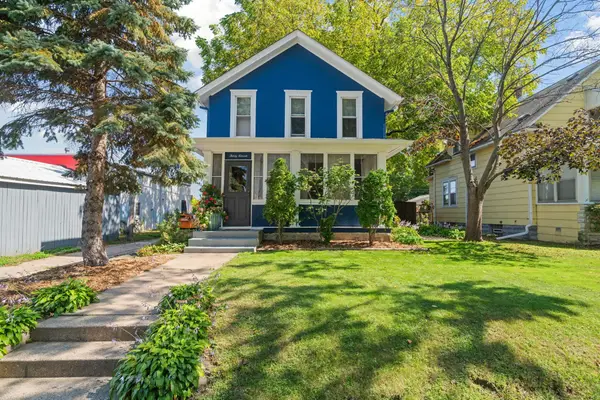 $389,000Coming Soon3 beds 2 baths
$389,000Coming Soon3 beds 2 baths3011 40th Avenue S, Minneapolis, MN 55406
MLS# 6785130Listed by: NORTH COAST REALTY 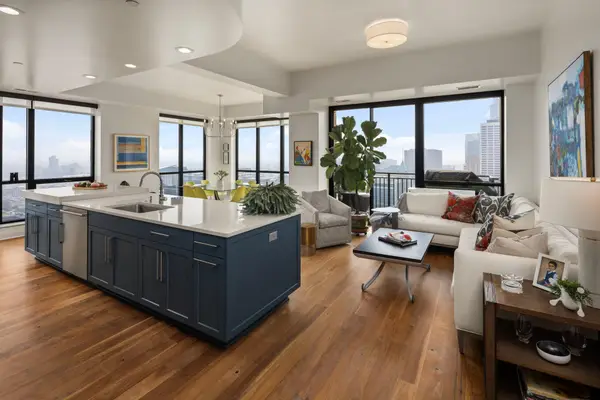 $1,000,000Pending2 beds 2 baths1,507 sq. ft.
$1,000,000Pending2 beds 2 baths1,507 sq. ft.100 3rd Avenue S #3604, Minneapolis, MN 55401
MLS# 6763006Listed by: COLDWELL BANKER REALTY- Coming Soon
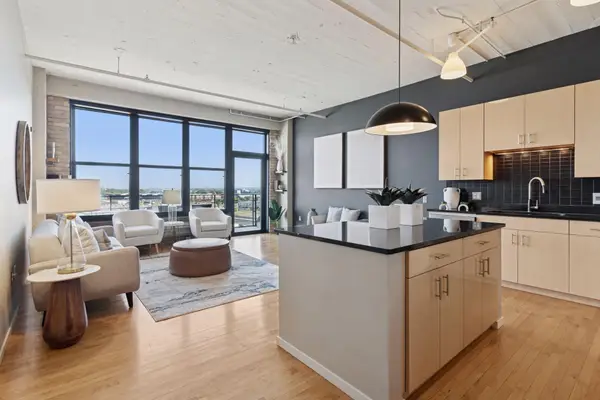 $299,900Coming Soon2 beds 1 baths
$299,900Coming Soon2 beds 1 baths290 Market Street #706, Minneapolis, MN 55405
MLS# 6788154Listed by: LAKES SOTHEBY'S INTERNATIONAL REALTY - New
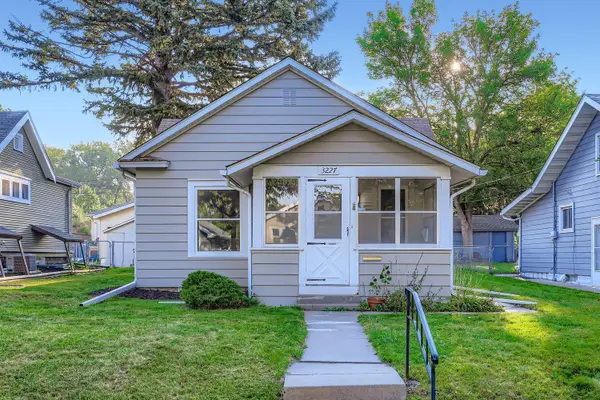 $275,000Active2 beds 1 baths850 sq. ft.
$275,000Active2 beds 1 baths850 sq. ft.3227 Tyler Street Ne, Minneapolis, MN 55418
MLS# 6789431Listed by: RE/MAX ADVANTAGE PLUS - Coming SoonOpen Sun, 2 to 4pm
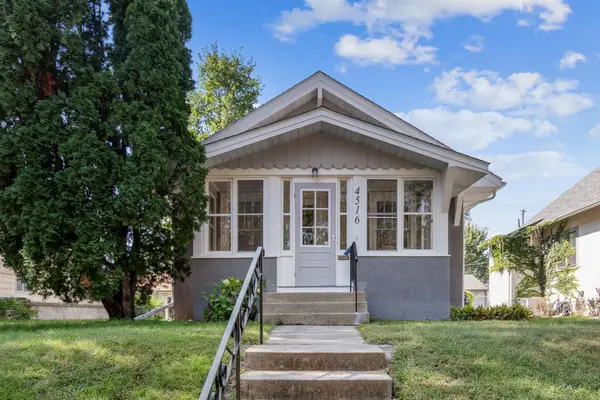 $275,000Coming Soon2 beds 1 baths
$275,000Coming Soon2 beds 1 baths4516 29th Avenue S, Minneapolis, MN 55406
MLS# 6790469Listed by: EDINA REALTY, INC.
