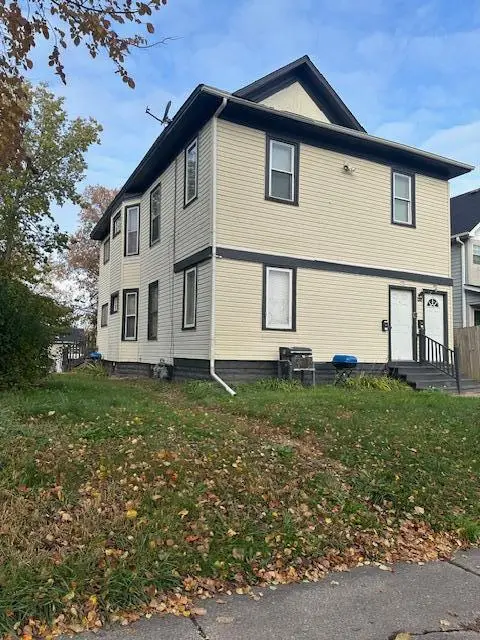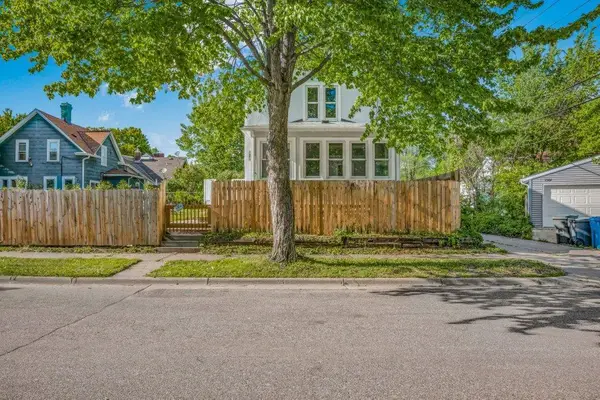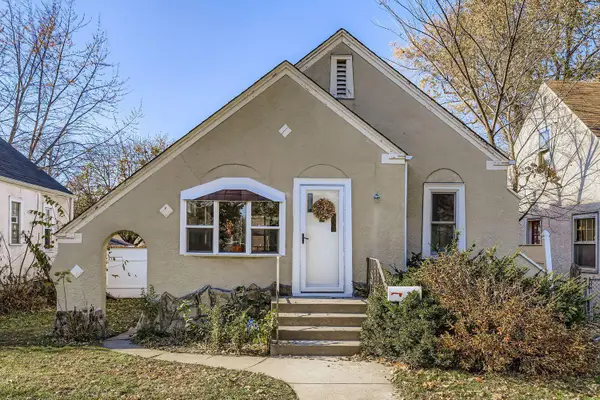9512 Scott Lane N, Minneapolis, MN 55443
Local realty services provided by:Better Homes and Gardens Real Estate Advantage One
9512 Scott Lane N,Minneapolis, MN 55443
$315,000
- 3 Beds
- 3 Baths
- 1,922 sq. ft.
- Single family
- Active
Listed by: mitchell culbreath
Office: re/max results
MLS#:6764353
Source:ND_FMAAR
Price summary
- Price:$315,000
- Price per sq. ft.:$163.89
- Monthly HOA dues:$300
About this home
Welcome to your new home in the highly sought-after Wickford Estates neighborhood-perfectly designed with families in mind! This expansive end-unit townhome offers a bright and open layout, starting with a modern kitchen featuring stainless steel appliances, bar seating, and a seamless flow into the dining and living areas-ideal for family gatherings and casual entertaining. One of the few homes in the neighborhood with a cozy gas fireplace, it's perfect for movie nights or curling up on chilly evenings. Upstairs, you'll be amazed by the generous space, including extra-large bedrooms for the kids and a massive primary suite for you to unwind in comfort. Need a spot for homework, play, or a quiet retreat? The versatile loft is ready to become a home office, children's playroom, or reading nook. Large windows throughout flood the home with natural light, a wonderful perk of this end-unit layout.
Contact an agent
Home facts
- Year built:2009
- Listing ID #:6764353
- Added:107 day(s) ago
- Updated:November 16, 2025 at 05:50 AM
Rooms and interior
- Bedrooms:3
- Total bathrooms:3
- Full bathrooms:2
- Half bathrooms:1
- Living area:1,922 sq. ft.
Heating and cooling
- Cooling:Central Air
- Heating:Forced Air
Structure and exterior
- Year built:2009
- Building area:1,922 sq. ft.
- Lot area:0.42 Acres
Utilities
- Water:City Water/Connected
- Sewer:City Sewer/Connected
Finances and disclosures
- Price:$315,000
- Price per sq. ft.:$163.89
- Tax amount:$4,597
New listings near 9512 Scott Lane N
- New
 $325,000Active4 beds 3 baths2,518 sq. ft.
$325,000Active4 beds 3 baths2,518 sq. ft.2806 N 4th Street, Minneapolis, MN 55411
MLS# 6818499Listed by: METRO HOME REALTY - New
 $265,000Active-- beds -- baths2,428 sq. ft.
$265,000Active-- beds -- baths2,428 sq. ft.1123 Humboldt Avenue N, Minneapolis, MN 55411
MLS# 6818167Listed by: PARK PLACE REALTY - New
 $229,900Active3 beds 2 baths1,340 sq. ft.
$229,900Active3 beds 2 baths1,340 sq. ft.1912 15th Avenue N, Minneapolis, MN 55411
MLS# 6818479Listed by: COLDWELL BANKER REALTY - New
 $210,000Active2 beds 2 baths1,020 sq. ft.
$210,000Active2 beds 2 baths1,020 sq. ft.4820 Park Commons Drive #220, Minneapolis, MN 55416
MLS# 6818203Listed by: LAKES AREA REALTY HUDSON - Coming Soon
 $449,900Coming Soon4 beds 2 baths
$449,900Coming Soon4 beds 2 baths5131 S 36th Avenue S, Minneapolis, MN 55417
MLS# 6817412Listed by: NATIONAL REALTY GUILD - Open Sun, 1 to 2:30pmNew
 $235,000Active2 beds 1 baths660 sq. ft.
$235,000Active2 beds 1 baths660 sq. ft.5336 35th Avenue S, Minneapolis, MN 55417
MLS# 6772535Listed by: COLDWELL BANKER REALTY - New
 $99,900Active-- beds -- baths2,782 sq. ft.
$99,900Active-- beds -- baths2,782 sq. ft.3559 Girard Avenue N, Minneapolis, MN 55412
MLS# 6817061Listed by: HOMESTEAD ROAD - New
 $229,900Active3 beds 1 baths1,024 sq. ft.
$229,900Active3 beds 1 baths1,024 sq. ft.2024 Queen Avenue N, Minneapolis, MN 55411
MLS# 6815907Listed by: HOMESTEAD ROAD - New
 $264,900Active3 beds 2 baths1,674 sq. ft.
$264,900Active3 beds 2 baths1,674 sq. ft.5106 Queen Avenue N, Minneapolis, MN 55430
MLS# 6816038Listed by: REAL BROKER, LLC - New
 $690,000Active4 beds 2 baths2,143 sq. ft.
$690,000Active4 beds 2 baths2,143 sq. ft.4728 Washburn Avenue S, Minneapolis, MN 55410
MLS# 6816080Listed by: REDFIN CORPORATION
