9536 Scott Circle N, Minneapolis, MN 55443
Local realty services provided by:Better Homes and Gardens Real Estate Advantage One
9536 Scott Circle N,Minneapolis, MN 55443
$308,900
- 2 Beds
- 3 Baths
- 1,843 sq. ft.
- Single family
- Active
Listed by:cathy sackett
Office:re/max advantage plus
MLS#:6799805
Source:ND_FMAAR
Price summary
- Price:$308,900
- Price per sq. ft.:$167.61
- Monthly HOA dues:$300
About this home
Welcome to this beautifully maintained 2-bedroom, 2.5-bath townhome with a spacious and open floor plan that’s perfect for modern living! Nestled in a prime location close to a variety of retail and dining options, this home offers both comfort and convenience. Upstairs you'll find two generously sized bedrooms plus a versatile loft—ideal for a home office, reading nook, or play area. The primary suite boasts brand-new flooring and a HUGE walk-in closet that’s sure to impress. Enjoy cozy evenings by the gas fireplace in the inviting living room, or step outside to relax on your patio. The second-floor laundry adds everyday ease, and the recently installed water heater ensures peace of mind. A 2-car garage provides ample storage and parking, rounding out this well-cared-for townhome that’s truly move-in ready. Don't miss your chance to own this stylish and functional home!
Contact an agent
Home facts
- Year built:2007
- Listing ID #:6799805
- Added:1 day(s) ago
- Updated:October 16, 2025 at 04:10 PM
Rooms and interior
- Bedrooms:2
- Total bathrooms:3
- Full bathrooms:2
- Half bathrooms:1
- Living area:1,843 sq. ft.
Heating and cooling
- Cooling:Central Air
- Heating:Forced Air
Structure and exterior
- Year built:2007
- Building area:1,843 sq. ft.
- Lot area:0.44 Acres
Utilities
- Water:City Water/Connected
- Sewer:City Sewer/Connected
Finances and disclosures
- Price:$308,900
- Price per sq. ft.:$167.61
- Tax amount:$3,889
New listings near 9536 Scott Circle N
- New
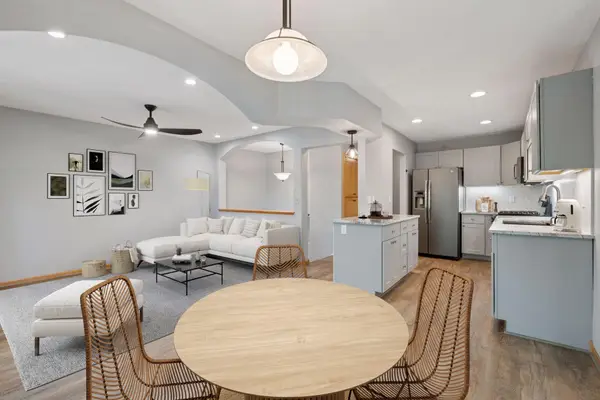 $289,500Active2 beds 2 baths1,364 sq. ft.
$289,500Active2 beds 2 baths1,364 sq. ft.11115 Vessey Circle, Minneapolis, MN 55437
MLS# 6805249Listed by: RE/MAX RESULTS - Open Sat, 12 to 2pmNew
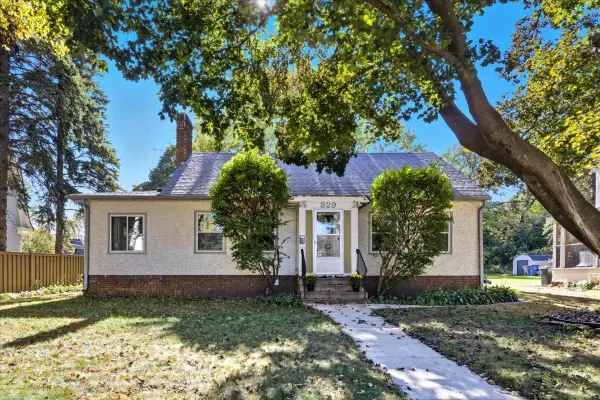 $374,900Active2 beds 1 baths1,080 sq. ft.
$374,900Active2 beds 1 baths1,080 sq. ft.329 E 50th Street, Minneapolis, MN 55419
MLS# 6803170Listed by: COLDWELL BANKER REALTY - Coming Soon
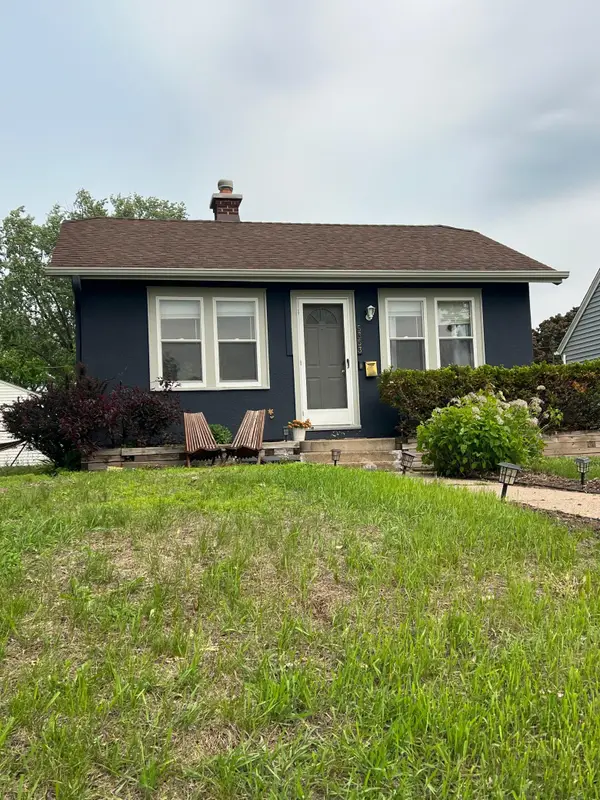 $284,900Coming Soon2 beds 1 baths
$284,900Coming Soon2 beds 1 baths5353 Nokomis Avenue, Minneapolis, MN 55417
MLS# 6803362Listed by: ASSEMBLY MN LLC - Coming Soon
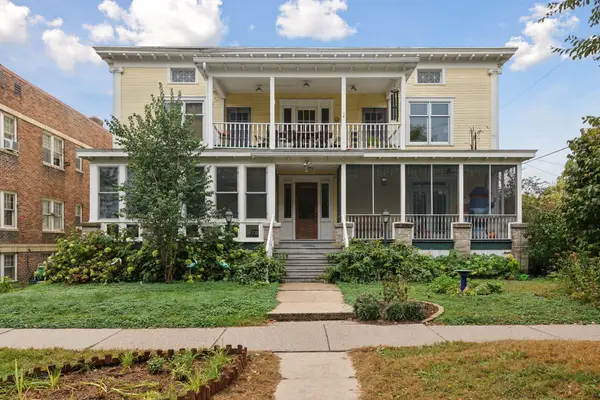 $250,000Coming Soon2 beds 1 baths
$250,000Coming Soon2 beds 1 baths4300 Linden Hills Boulevard #3, Minneapolis, MN 55410
MLS# 6797040Listed by: COLDWELL BANKER REALTY - New
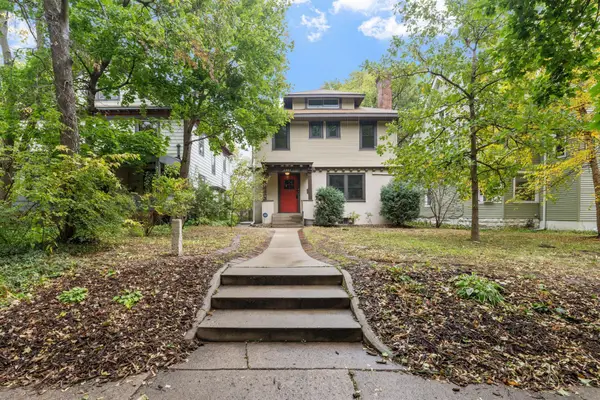 $565,000Active6 beds 3 baths3,170 sq. ft.
$565,000Active6 beds 3 baths3,170 sq. ft.2505 Pleasant Avenue, Minneapolis, MN 55404
MLS# 6803349Listed by: COLDWELL BANKER REALTY - New
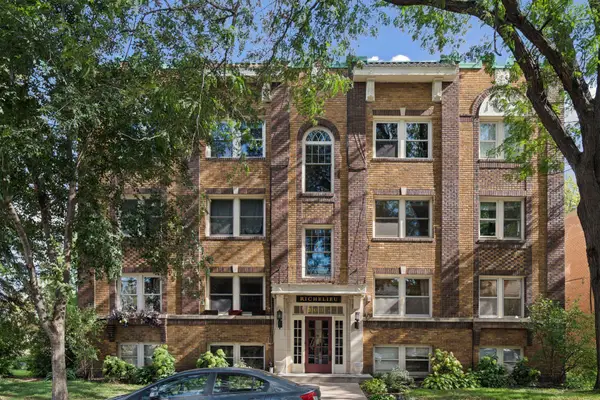 $160,000Active2 beds 1 baths901 sq. ft.
$160,000Active2 beds 1 baths901 sq. ft.3603 Aldrich Avenue S #103, Minneapolis, MN 55409
MLS# 6800126Listed by: REAL BROKER, LLC - New
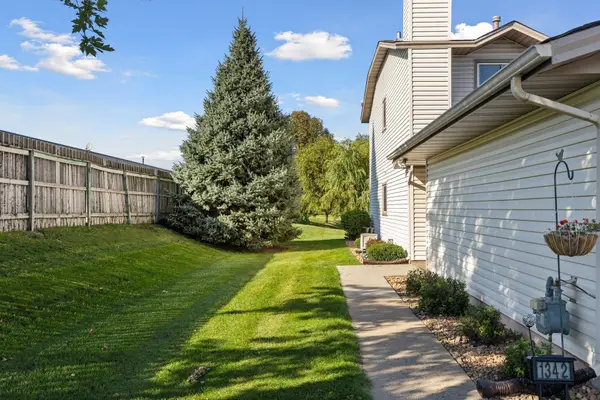 $235,000Active2 beds 2 baths1,344 sq. ft.
$235,000Active2 beds 2 baths1,344 sq. ft.1342 67th Lane N, Minneapolis, MN 55430
MLS# 6802895Listed by: EXP REALTY - New
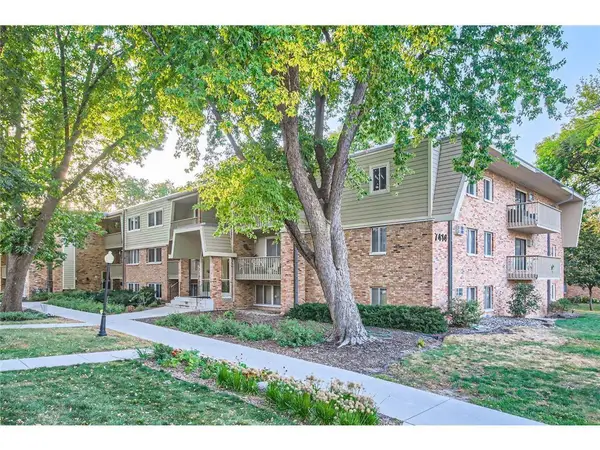 $144,900Active1 beds 1 baths750 sq. ft.
$144,900Active1 beds 1 baths750 sq. ft.7414 W 22nd Street #114, Minneapolis, MN 55426
MLS# 6802898Listed by: RE/MAX RESULTS - Open Sat, 12 to 2pmNew
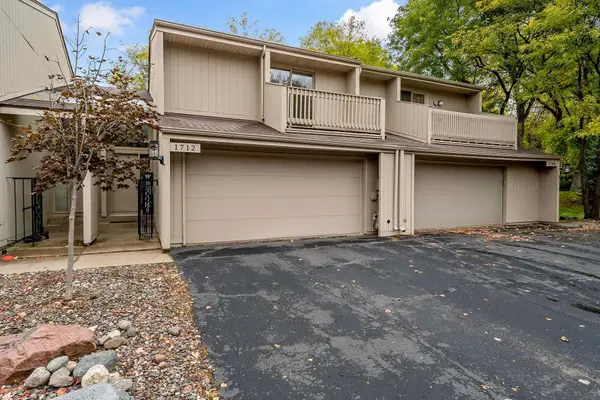 $324,999Active3 beds 2 baths2,405 sq. ft.
$324,999Active3 beds 2 baths2,405 sq. ft.1712 Archer Court, Minneapolis, MN 55447
MLS# 6803480Listed by: EXCELSIOR REALTY - Open Sat, 12 to 2pmNew
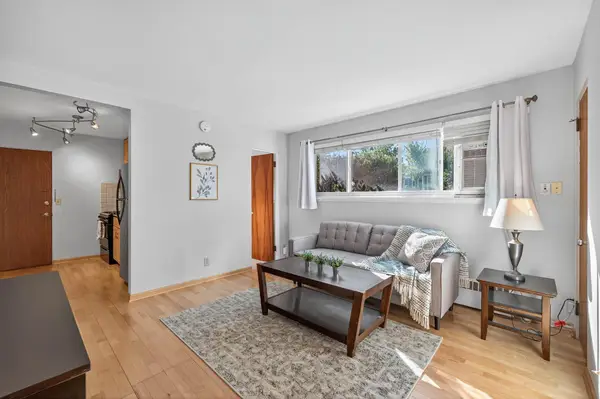 $109,000Active-- beds 1 baths325 sq. ft.
$109,000Active-- beds 1 baths325 sq. ft.4517 Grand Avenue S #2, Minneapolis, MN 55419
MLS# 6804157Listed by: KELLER WILLIAMS CLASSIC RLTY NW
