984 Yuma Lane N, Minneapolis, MN 55447
Local realty services provided by:Better Homes and Gardens Real Estate Advantage One
984 Yuma Lane N,Minneapolis, MN 55447
$390,000
- 2 Beds
- 2 Baths
- 1,306 sq. ft.
- Single family
- Active
Listed by: lori nyholm
Office: keller williams classic realty
MLS#:6818815
Source:ND_FMAAR
Price summary
- Price:$390,000
- Price per sq. ft.:$298.62
- Monthly HOA dues:$473
About this home
Welcome to 984 Yuma Ln N., the Tamarin floor plan with a bright 4-season porch! Enjoy easy, low-maintenance, single-level living in the desirable Cimarron Ponds community, nestled on a peaceful cul-de-sac. This home offers 2 bedrooms, 2 bathrooms, new carpet, freshly painted walls, and a new circuit breaker panel (11/25). The open-concept living and dining area features vaulted ceilings, abundant natural light, and a brick fireplace with mantel. The kitchen has been updated, and generous storage is found throughout the bedrooms and kitchen, while the 4-season porch provides a sun-filled retreat. Cimarron Ponds amenities include a heated outdoor pool, pickleball/ tennis courts, and walking trails with access to the Luce Line Trail. The HOA covers exterior maintenance, lawn care, snow removal, and sanitation for carefree living. This prime location is close to Parkers Lake Golf Center, Parkers Lake, weekly Farmer’s Market, and provides easy access to vibrant Downtown Wayzata, Ridgedale, top-rated Wayzata schools, and major highways. Pets (2 max) and rentals are allowed. Don’t miss this rare opportunity to own a move-in-ready townhome in one of the area’s most sought-after neighborhoods.
Contact an agent
Home facts
- Year built:1977
- Listing ID #:6818815
- Added:62 day(s) ago
- Updated:January 22, 2026 at 05:24 PM
Rooms and interior
- Bedrooms:2
- Total bathrooms:2
- Full bathrooms:1
- Living area:1,306 sq. ft.
Heating and cooling
- Cooling:Central Air
- Heating:Forced Air
Structure and exterior
- Year built:1977
- Building area:1,306 sq. ft.
- Lot area:0.1 Acres
Utilities
- Water:City Water/Connected
- Sewer:City Sewer/Connected
Finances and disclosures
- Price:$390,000
- Price per sq. ft.:$298.62
- Tax amount:$3,358
New listings near 984 Yuma Lane N
- New
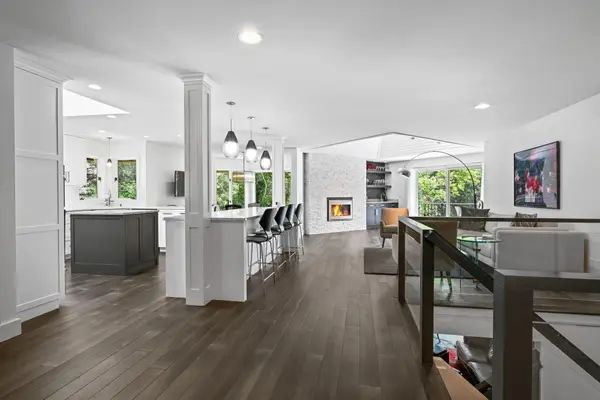 $799,900Active4 beds 3 baths3,743 sq. ft.
$799,900Active4 beds 3 baths3,743 sq. ft.6102 Waterford Court S, Minneapolis, MN 55436
MLS# 6810555Listed by: EDINA REALTY, INC. - New
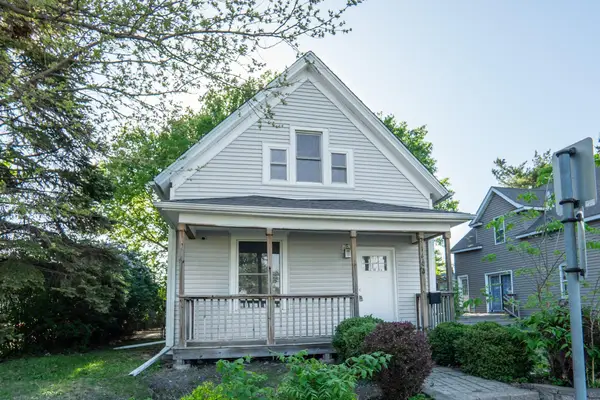 $359,900Active3 beds 2 baths1,470 sq. ft.
$359,900Active3 beds 2 baths1,470 sq. ft.1602 Johnson St Ne, Minneapolis, MN 55413
MLS# 7011672Listed by: RE/MAX RESULTS - New
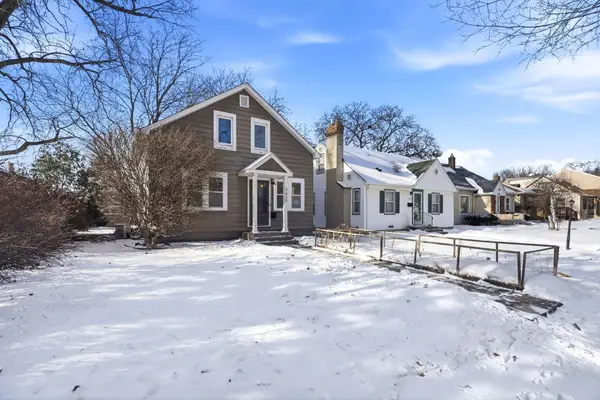 $389,900Active3 beds 3 baths1,808 sq. ft.
$389,900Active3 beds 3 baths1,808 sq. ft.5630 25th Avenue S, Minneapolis, MN 55417
MLS# 6745904Listed by: COMPASS - New
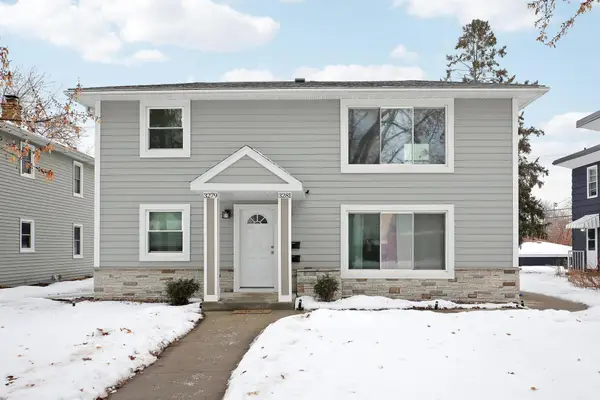 $659,900Active5 beds 3 baths3,012 sq. ft.
$659,900Active5 beds 3 baths3,012 sq. ft.3279 Library Lane, Minneapolis, MN 55426
MLS# 6825562Listed by: RE/MAX RESULTS - New
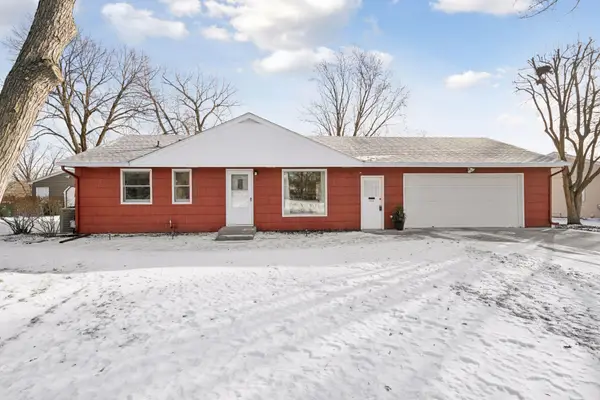 $300,000Active3 beds 1 baths1,798 sq. ft.
$300,000Active3 beds 1 baths1,798 sq. ft.5832 Rhode Island Avenue N, Minneapolis, MN 55428
MLS# 7008911Listed by: VIA REALTY LLC - Coming Soon
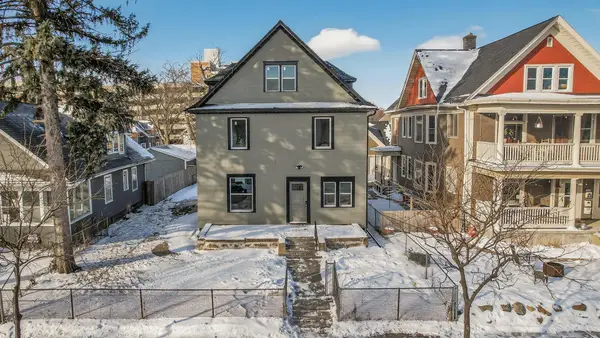 $349,000Coming Soon3 beds 2 baths
$349,000Coming Soon3 beds 2 baths2508 11th Avenue S, Minneapolis, MN 55404
MLS# 7011615Listed by: REAL BROKER, LLC - Coming Soon
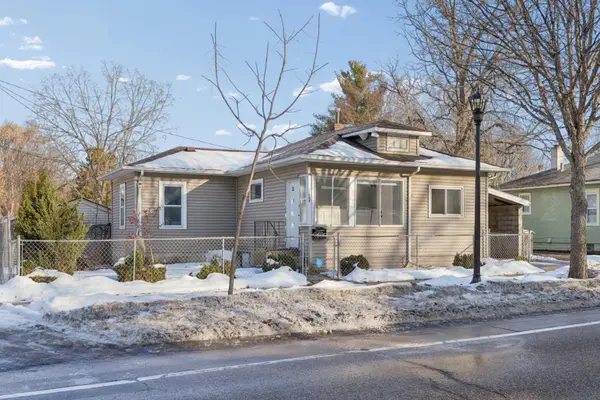 $199,900Coming Soon2 beds 1 baths
$199,900Coming Soon2 beds 1 baths1008 Lowry Avenue N, Minneapolis, MN 55411
MLS# 7011620Listed by: COMPASS - New
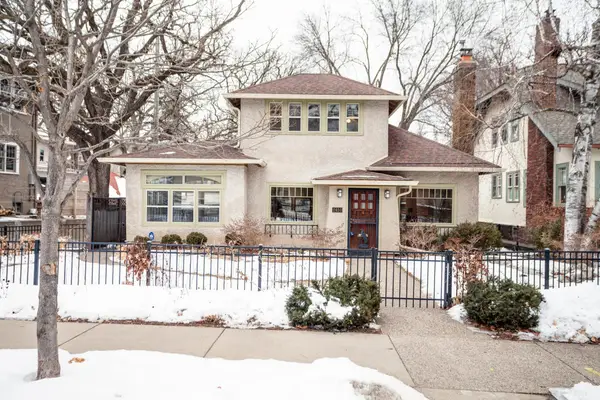 $850,000Active4 beds 2 baths3,195 sq. ft.
$850,000Active4 beds 2 baths3,195 sq. ft.2450 W 24th Street, Minneapolis, MN 55405
MLS# 7004638Listed by: EDINA REALTY, INC. - New
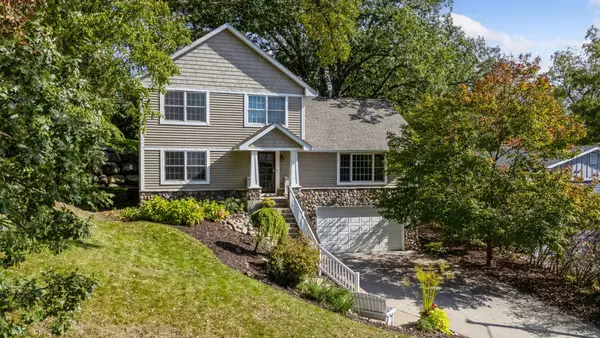 $699,900Active5 beds 4 baths3,276 sq. ft.
$699,900Active5 beds 4 baths3,276 sq. ft.6425 Mildred Avenue, Minneapolis, MN 55439
MLS# 7005803Listed by: IMAGINE REALTY - New
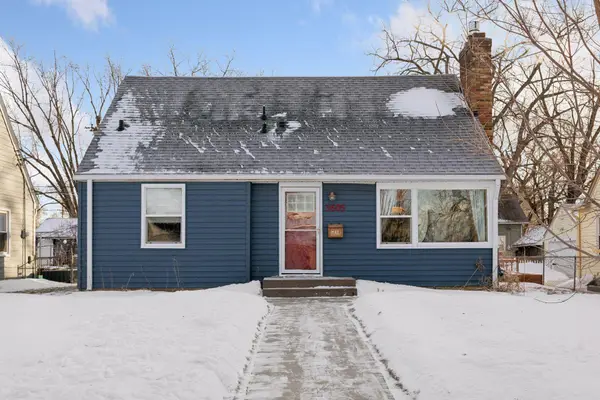 $560,000Active4 beds 3 baths2,071 sq. ft.
$560,000Active4 beds 3 baths2,071 sq. ft.3605 Sumter Avenue S, Minneapolis, MN 55426
MLS# 7006920Listed by: EXP REALTY
