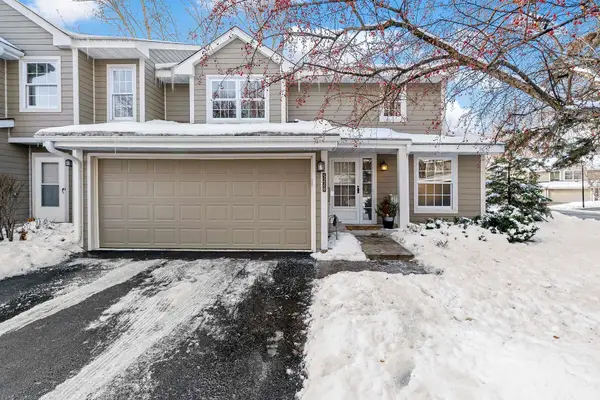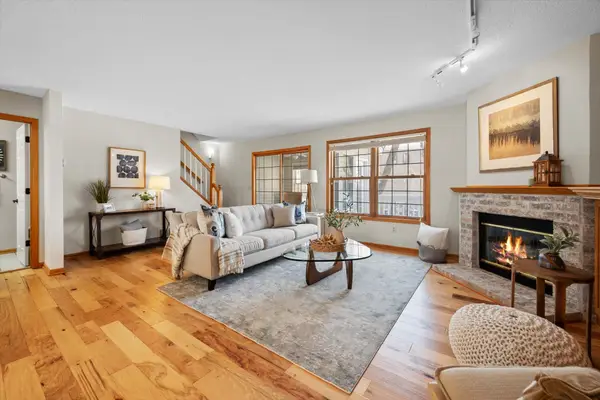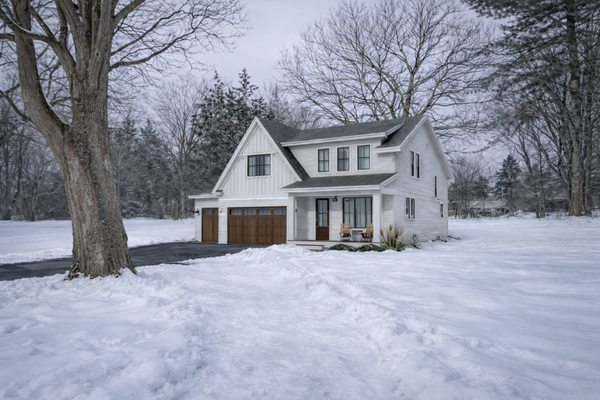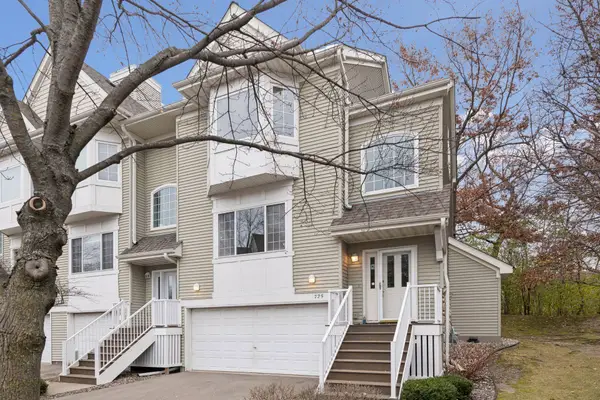11405 Timberline Road, Minnetonka, MN 55305
Local realty services provided by:Better Homes and Gardens Real Estate First Choice
11405 Timberline Road,Minnetonka, MN 55305
$2,464,000
- 5 Beds
- 7 Baths
- 4,092 sq. ft.
- Single family
- Active
Listed by: daniel gustafson, elisha gustafson
Office: coldwell banker realty
MLS#:6772649
Source:NSMLS
Price summary
- Price:$2,464,000
- Price per sq. ft.:$575.57
About this home
Modern Design. Storied Setting. Exceptional Access. A David Charlez–Designed Residence, built by Swanson Homes.
In a secluded Minnetonka neighborhood, cradled by woodland, wetland, and a serene pond, a distinctive design–build opportunity awaits. This expansive 1.33-acre property—enhanced by more than $40,000 in professional design work, secured city approvals, and a CUP/variance for an accessory dwelling unit—includes a complete David Charlez concept plan, envisioned across all three levels to deliver approximately 4,098 finished square feet of modern Midwestern living, with flexibility to personalize selections.
Architecture & Builder Pedigree: David Charlez Designs, an award-winning architectural studio, is known for contextual architecture that embraces each site’s topography, views, and natural features. Swanson Homes, a boutique luxury builder with over 50 years of Twin Cities experience, is celebrated for design-forward execution, indoor–outdoor integration, and exceptional client collaboration. Together, they deliver a one-of-a-kind design–build experience marrying vision with craftsmanship.
Main Level: Anchored by a dramatic great room with statement fireplace and floor-to-ceiling glass, the main level flows into the chef’s kitchen—complete with 9’ center island, custom cabinetry, and premium appliances. The adjoining dining space opens to a covered deck overlooking the pond. A private guest/in-law suite features its own living area and kitchenette. The mud room, powder bath, and portico entry balance practicality with elegance. A full-length deck—part covered, part open—extends from the great room and connects to the lower-level patio via a sculptural spiral staircase.
Upper Level: The owner’s suite is a retreat—spa-inspired bath with dual bathrooms, oversized walk-in closets, and a shared glass shower—opening to a private sky-deck. One additional bedroom shares this level, along with an art loft perfect for creative work, study, or reading. The remaining space, originally envisioned as an open art loft, offers flexible potential as a landing for any purpose.
Walkout Lower Level (Finished): Designed for connection and recreation, the lower level offers a spacious family room, wet bar, media zone, fitness area, guest bedroom, and 3/4 bath—all with walkout access to the patio and wooded yard.
Design Intent & Finish Direction: Every sightline is intentional—floating staircase, seamless indoor–outdoor transitions, and curated materiality: warm woods, matte black fixtures, and soft stone tones. The result is a home that feels effortless—because it was designed to be.
Variance & ADU Approval: Comes with a recorded front yard setback variance and a Conditional Use Permit for a 610 sq ft accessory dwelling unit—approved by the City of Minnetonka and ready to build. The variance allows a site plan that fits the lot’s wooded setting, pond views, and walkout-friendly topography; the ADU enables a self-contained guest house, in-law suite, or studio.
The Setting: Privacy and proximity, in rare balance. Minutes to Ridgedale Center, Whole Foods, Trader Joe’s, and future Southwest LRT access—yet worlds away in feel. Downtown Minneapolis is just 10 minutes via I-394. Served by Hopkins Schools and within reach of top private campuses—Breck, Blake, Benilde-St. Margaret’s, Providence Academy, and more. At 1.33 acres, it’s unusually expansive for this close to downtown—offering rare elbow room without sacrificing convenience.
Lake Minnetonka Lifestyle: Just to the west, Minnesota’s most celebrated lake calls. Wayzata’s Panoway, dockside dining, the Dakota Rail Trail, and year-round events are within easy reach—while your wooded haven remains a private retreat.
Permit-ready, fully customizable, and crafted by one of Minnesota’s most respected architect–builder teams—this is where legacy begins.
Interior photos are of a similar Swanson Homes build and are shown for inspiration; final design, features, and finishes may vary.
Contact an agent
Home facts
- Year built:2026
- Listing ID #:6772649
- Added:147 day(s) ago
- Updated:January 10, 2026 at 01:43 PM
Rooms and interior
- Bedrooms:5
- Total bathrooms:7
- Full bathrooms:3
- Half bathrooms:1
- Living area:4,092 sq. ft.
Heating and cooling
- Cooling:Central Air
- Heating:Forced Air
Structure and exterior
- Year built:2026
- Building area:4,092 sq. ft.
- Lot area:1.32 Acres
Utilities
- Water:City Water - Connected
- Sewer:City Sewer - Connected
Finances and disclosures
- Price:$2,464,000
- Price per sq. ft.:$575.57
- Tax amount:$4,162 (2025)
New listings near 11405 Timberline Road
- Open Sat, 12:30 to 2pmNew
 $339,900Active2 beds 2 baths1,685 sq. ft.
$339,900Active2 beds 2 baths1,685 sq. ft.5228 Silver Maple Circle, Hopkins, MN 55343
MLS# 7006856Listed by: COLDWELL BANKER REALTY - Open Sat, 12:30 to 2pmNew
 $339,900Active2 beds 2 baths1,685 sq. ft.
$339,900Active2 beds 2 baths1,685 sq. ft.5228 Silver Maple Circle, Hopkins, MN 55343
MLS# 7006856Listed by: COLDWELL BANKER REALTY - Open Sat, 11am to 1pmNew
 $335,000Active2 beds 2 baths1,205 sq. ft.
$335,000Active2 beds 2 baths1,205 sq. ft.4944 W West End Lane, Minnetonka, MN 55345
MLS# 7003015Listed by: KELLER WILLIAMS REALTY INTEGRITY LAKES - New
 $309,900Active0.5 Acres
$309,900Active0.5 Acres14709 Glendale Road, Minnetonka, MN 55345
MLS# 7004540Listed by: REAL BROKER, LLC - New
 $170,000Active2 beds 2 baths1,180 sq. ft.
$170,000Active2 beds 2 baths1,180 sq. ft.10311 Cedar Lake Road #304, Hopkins, MN 55305
MLS# 7006265Listed by: LPT REALTY, LLC - New
 $170,000Active2 beds 2 baths1,180 sq. ft.
$170,000Active2 beds 2 baths1,180 sq. ft.10311 Cedar Lake Road #304, Hopkins, MN 55305
MLS# 7006265Listed by: LPT REALTY, LLC - New
 $289,900Active0.5 Acres
$289,900Active0.5 Acres14705 Glendale Road, Minnetonka, MN 55345
MLS# 7004474Listed by: REAL BROKER, LLC - Open Sat, 11:30am to 1pm
 $350,000Active3 beds 2 baths2,032 sq. ft.
$350,000Active3 beds 2 baths2,032 sq. ft.725 Fairfield Circle, Hopkins, MN 55305
MLS# 6819086Listed by: EDINA REALTY, INC. - Coming SoonOpen Sat, 11am to 1pm
 $335,000Coming Soon2 beds 2 baths
$335,000Coming Soon2 beds 2 baths4944 W West End Lane, Minnetonka, MN 55345
MLS# 7003015Listed by: KELLER WILLIAMS REALTY INTEGRITY LAKES - New
 $535,000Active3 beds 3 baths3,195 sq. ft.
$535,000Active3 beds 3 baths3,195 sq. ft.17775 Valley Cove Court, Minnetonka, MN 55345
MLS# 7000523Listed by: BRIDGE REALTY, LLC
