11823 Shady Oak Drive, Minnetonka, MN 55343
Local realty services provided by:Better Homes and Gardens Real Estate Advantage One
11823 Shady Oak Drive,Minnetonka, MN 55343
$469,900
- 3 Beds
- 2 Baths
- 2,244 sq. ft.
- Single family
- Active
Listed by:shane r joseph
Office:keller williams premier realty lake minnetonka
MLS#:6803120
Source:ND_FMAAR
Price summary
- Price:$469,900
- Price per sq. ft.:$209.4
About this home
Welcome to this beautifully updated, turnkey rambler nestled on a quiet street in a convenient location! Set on a private, tree-lined lot, this home offers easy living with modern updates throughout and a brand-new kitchen that’s as functional as it is stylish. The open living and dining area captures serene woodland views, while the inviting screened-in porch and beautiful outdoor spaces provide the perfect backdrop for relaxing or entertaining.
The finished walkout basement opens to a charming paver patio, extending your living space outdoors. A fourth non-conforming bedroom adds flexibility for a home office, gym, or guest suite.
Incredible walkability to Shady Oak Beach and downtown Hopkins, where you’ll find restaurants, shopping, breweries, and theaters. With regional trails steps away, this home offers the ideal combination of comfort, privacy, and convenience!
Contact an agent
Home facts
- Year built:1954
- Listing ID #:6803120
- Added:1 day(s) ago
- Updated:October 17, 2025 at 06:48 PM
Rooms and interior
- Bedrooms:3
- Total bathrooms:2
- Full bathrooms:1
- Living area:2,244 sq. ft.
Heating and cooling
- Cooling:Central Air
- Heating:Forced Air
Structure and exterior
- Year built:1954
- Building area:2,244 sq. ft.
- Lot area:0.43 Acres
Utilities
- Water:City Water/Connected
- Sewer:City Sewer/Connected
Finances and disclosures
- Price:$469,900
- Price per sq. ft.:$209.4
New listings near 11823 Shady Oak Drive
- Coming Soon
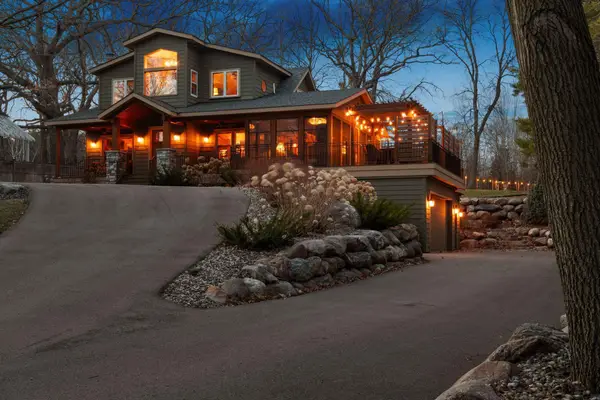 $824,995Coming Soon3 beds 3 baths
$824,995Coming Soon3 beds 3 baths14908 Glen Oak Street, Minnetonka, MN 55345
MLS# 6805593Listed by: COMPASS - Open Sat, 12 to 1:30pmNew
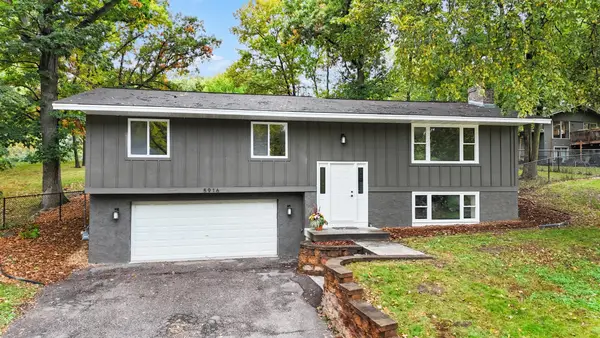 $529,000Active3 beds 3 baths1,674 sq. ft.
$529,000Active3 beds 3 baths1,674 sq. ft.5916 Wyngate Lane, Minnetonka, MN 55345
MLS# 6805602Listed by: PREMIER REAL ESTATE SERVICES - Coming Soon
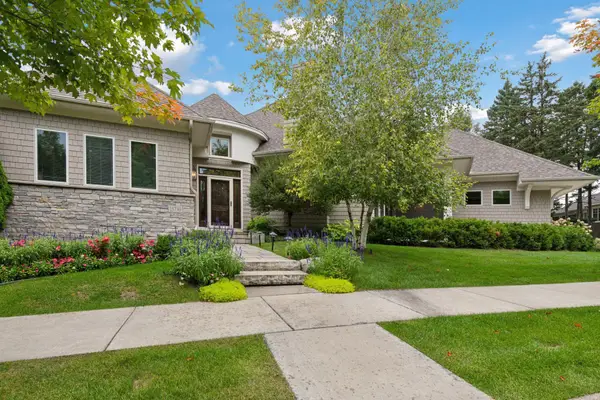 $1,999,000Coming Soon3 beds 3 baths
$1,999,000Coming Soon3 beds 3 baths15730 Portico Drive, Minnetonka, MN 55391
MLS# 6792762Listed by: COLDWELL BANKER REALTY - Open Sat, 12:30 to 2pmNew
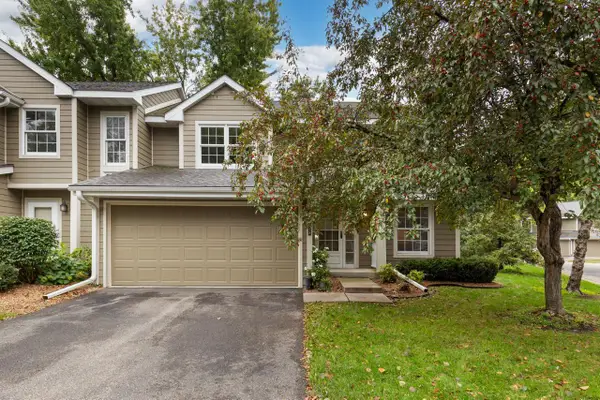 $355,000Active2 beds 2 baths1,685 sq. ft.
$355,000Active2 beds 2 baths1,685 sq. ft.5228 Silver Maple Circle, Hopkins, MN 55343
MLS# 6797182Listed by: COLDWELL BANKER REALTY - New
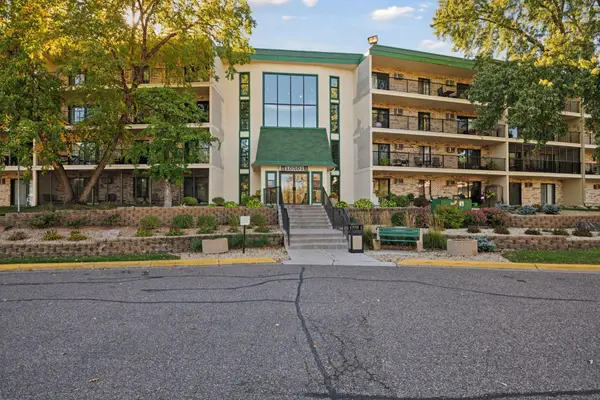 $129,900Active1 beds 1 baths840 sq. ft.
$129,900Active1 beds 1 baths840 sq. ft.10501 Cedar Lake Road #414, Minnetonka, MN 55305
MLS# 6805037Listed by: RENTERS WAREHOUSE - Open Sat, 12:30 to 2pmNew
 $355,000Active2 beds 2 baths1,685 sq. ft.
$355,000Active2 beds 2 baths1,685 sq. ft.5228 Silver Maple Circle, Hopkins, MN 55343
MLS# 6797182Listed by: COLDWELL BANKER REALTY - New
 $129,900Active1 beds 1 baths840 sq. ft.
$129,900Active1 beds 1 baths840 sq. ft.10501 Cedar Lake Road #414, Minnetonka, MN 55305
MLS# 6805037Listed by: RENTERS WAREHOUSE - New
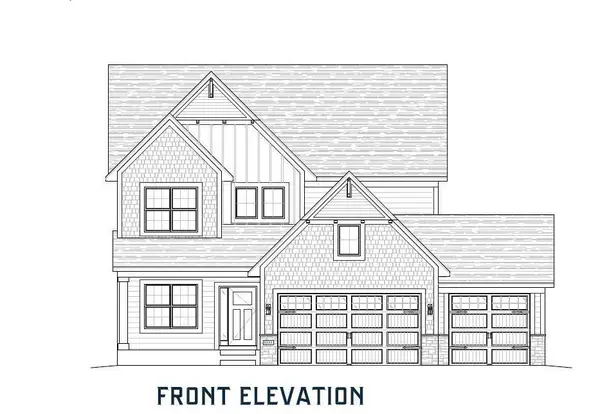 $998,900Active4 beds 3 baths3,008 sq. ft.
$998,900Active4 beds 3 baths3,008 sq. ft.4532xx Fairview Avenue, Minnetonka, MN 55343
MLS# 6805369Listed by: COLDWELL BANKER REALTY - New
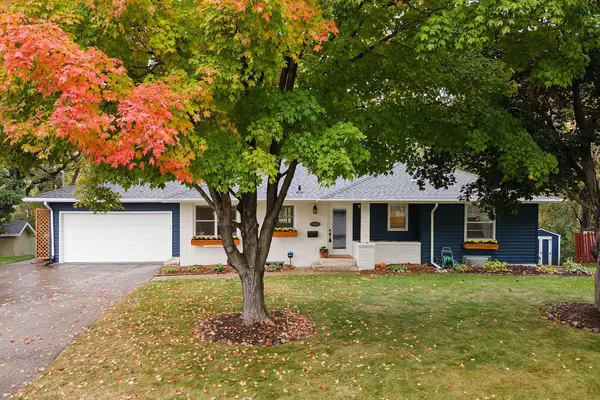 $469,900Active3 beds 2 baths2,244 sq. ft.
$469,900Active3 beds 2 baths2,244 sq. ft.11823 Shady Oak Drive, Minnetonka, MN 55343
MLS# 6803120Listed by: KELLER WILLIAMS PREMIER REALTY LAKE MINNETONKA
