1516 Brightwood Drive, Minnetonka, MN 55391
Local realty services provided by:Better Homes and Gardens Real Estate Advantage One
1516 Brightwood Drive,Minnetonka, MN 55391
$2,399,000
- 6 Beds
- 7 Baths
- 8,107 sq. ft.
- Single family
- Pending
Listed by: william l roemer, stephanie houghton
Office: first impressions home group
MLS#:6202116
Source:NSMLS
Price summary
- Price:$2,399,000
- Price per sq. ft.:$279.41
About this home
Come home to luxury in 8000+ FSF home. 4 car garage. Elevator to all 4 floors, Main level living includes 9-10’ ceilings, stunning dark stained woods along with light enamel cabinetry & trim, wood ceilings. Private MIL suite w/laundry and separate access. Stunning Kitchen w/huge island, Thermador Appliances, WI Pantry, Glass display cabinets, desk nook, open to Great Room w/stone FP, abundance of windows. 4 Season Porch and new deck. Huge Mud Room & WI Closet w/built ins. Upper level has 4 BR/3 BA, Media Room, Spacious Office w/Built ins, Laundry Room. Lower Level is fit for entertaining w/huge media room, heated floors, full kitchen w/island, ice maker, granite counters, Guest Room w/private bath. A 2nd Bathroom w/steam shower. Flex room (w/water access) for your use as wine cellar/playroom/hobby room/hot tub or sauna??? Note large 1000 FSF Sport Court! Exterior w/European architecture of stone, shakes, corbels, carriage doors, stamped walkways, and arches. New carpets throughout
Contact an agent
Home facts
- Year built:2014
- Listing ID #:6202116
- Added:1058 day(s) ago
- Updated:December 17, 2025 at 09:43 PM
Rooms and interior
- Bedrooms:6
- Total bathrooms:7
- Full bathrooms:2
- Half bathrooms:1
- Living area:8,107 sq. ft.
Heating and cooling
- Cooling:Central Air
- Heating:Forced Air, Radiant Floor
Structure and exterior
- Roof:Asphalt, Pitched
- Year built:2014
- Building area:8,107 sq. ft.
- Lot area:0.77 Acres
Utilities
- Water:City Water - Connected
- Sewer:City Sewer - Connected
Finances and disclosures
- Price:$2,399,000
- Price per sq. ft.:$279.41
- Tax amount:$20,816 (2024)
New listings near 1516 Brightwood Drive
- New
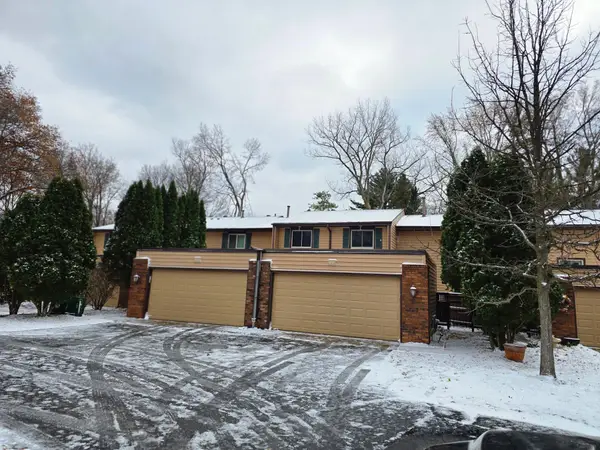 $282,500Active2 beds 3 baths1,724 sq. ft.
$282,500Active2 beds 3 baths1,724 sq. ft.4757 Spring Circle, Minnetonka, MN 55345
MLS# 7001211Listed by: RE/MAX ADVANTAGE PLUS - New
 $282,500Active2 beds 3 baths1,872 sq. ft.
$282,500Active2 beds 3 baths1,872 sq. ft.4757 Spring Circle, Minnetonka, MN 55345
MLS# 7001211Listed by: RE/MAX ADVANTAGE PLUS - New
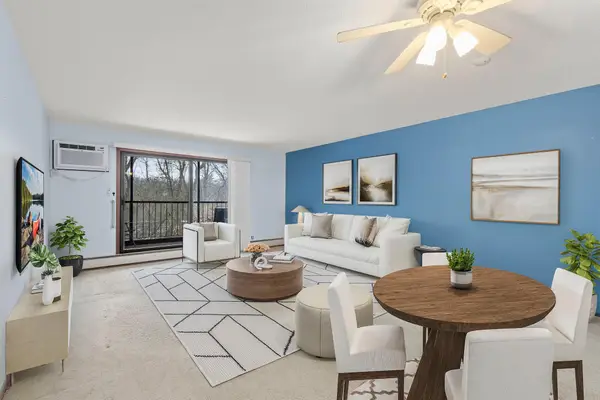 $140,000Active1 beds 1 baths824 sq. ft.
$140,000Active1 beds 1 baths824 sq. ft.10451 Greenbrier Road #B103, Hopkins, MN 55305
MLS# 6823438Listed by: KELLER WILLIAMS PREFERRED RLTY - New
 $140,000Active1 beds 1 baths824 sq. ft.
$140,000Active1 beds 1 baths824 sq. ft.10451 Greenbrier Road #B103, Hopkins, MN 55305
MLS# 6823438Listed by: KELLER WILLIAMS PREFERRED RLTY - New
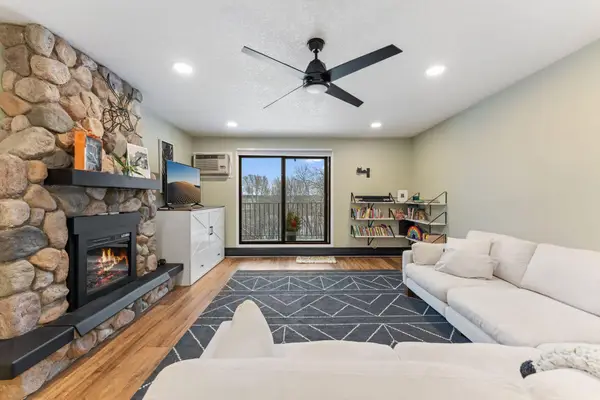 $164,900Active1 beds 1 baths824 sq. ft.
$164,900Active1 beds 1 baths824 sq. ft.5607 Green Circle Drive #209, Minnetonka, MN 55343
MLS# 6823749Listed by: REDFIN CORPORATION  $379,000Active3 beds 2 baths1,980 sq. ft.
$379,000Active3 beds 2 baths1,980 sq. ft.11908 James Road, Hopkins, MN 55343
MLS# 6757308Listed by: KELLER WILLIAMS INTEGRITY NW- New
 $164,900Active1 beds 1 baths824 sq. ft.
$164,900Active1 beds 1 baths824 sq. ft.5607 Green Circle Drive #209, Minnetonka, MN 55343
MLS# 6823749Listed by: REDFIN CORPORATION - New
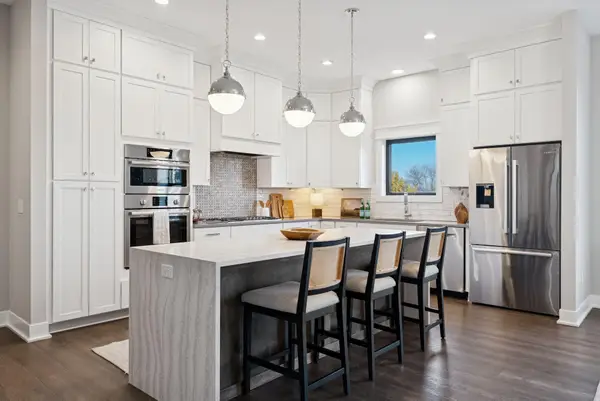 $824,900Active2 beds 2 baths2,435 sq. ft.
$824,900Active2 beds 2 baths2,435 sq. ft.5754 Shady Oak Road S #1, Minnetonka, MN 55343
MLS# 7000446Listed by: LAKES SOTHEBY'S INTERNATIONAL - Coming Soon
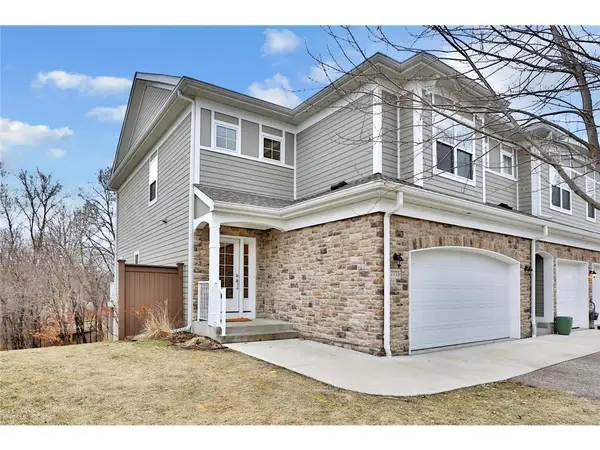 $535,000Coming Soon3 beds 3 baths
$535,000Coming Soon3 beds 3 baths17775 Valley Cove Court, Minnetonka, MN 55345
MLS# 7000523Listed by: BRIDGE REALTY, LLC - New
 $824,900Active2 beds 2 baths2,435 sq. ft.
$824,900Active2 beds 2 baths2,435 sq. ft.5754 Shady Oak Road S #1, Minnetonka, MN 55343
MLS# 7000446Listed by: LAKES SOTHEBY'S INTERNATIONAL
