15423 Boulder Creek Drive, Minnetonka, MN 55345
Local realty services provided by:Better Homes and Gardens Real Estate First Choice
Listed by:laurie a knudson
Office:legacy home group mn llc.
MLS#:6726357
Source:NSMLS
Price summary
- Price:$499,900
- Price per sq. ft.:$183.31
About this home
Welcome to 15423 Boulder Creek Dr — a beautiful 4 BR, 3 BA two-story home nestled in the heart of highly sought-after Minnetonka. This classic residence blends timeless charm and offers classic additions such as huge sunroom as well as roomy outdoor entertainment space and a paver patio!.
Step inside to discover original oak wood floors, some inlaid wood design! All four bedrooms conveniently located on the upper level, including primary bedroom with a private ensuite bath. The bright and airy sun porch overlooks a serene, private backyard and designed by the owners to bring the natural sunlight into the home, ideal for morning coffee or unwinding at the end of the day. Enjoy relaxing or entertaining in the finished lower-level family room, complete with custom built-in shelving and a stylish bar, perfect for movie nights.
**Age of roof is approximately 3 years old.
**New furnace in 2024.
**New carpet in lower level
Don’t miss this opportunity to own a home in one of Minnetonka’s most desirable neighborhoods—close to parks, trails, shopping, and top-rated schools.
Lecy Construction did the lower level family buildout including the first floor windows (Marvin Windows).
Pella Windows in the addition.
Contact an agent
Home facts
- Year built:1969
- Listing ID #:6726357
- Added:128 day(s) ago
- Updated:September 29, 2025 at 05:54 PM
Rooms and interior
- Bedrooms:4
- Total bathrooms:3
- Full bathrooms:1
- Half bathrooms:1
- Living area:2,301 sq. ft.
Heating and cooling
- Cooling:Central Air
- Heating:Forced Air
Structure and exterior
- Roof:Asphalt
- Year built:1969
- Building area:2,301 sq. ft.
- Lot area:0.45 Acres
Utilities
- Water:City Water - Connected
- Sewer:City Sewer - Connected
Finances and disclosures
- Price:$499,900
- Price per sq. ft.:$183.31
- Tax amount:$4,605 (2024)
New listings near 15423 Boulder Creek Drive
- New
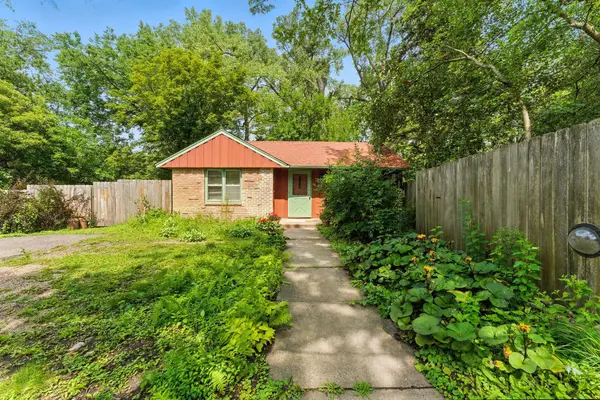 $324,900Active1 beds 1 baths968 sq. ft.
$324,900Active1 beds 1 baths968 sq. ft.15404 Robinwood Drive, Minnetonka, MN 55345
MLS# 6795452Listed by: HOMESTEAD ROAD - Coming Soon
 $225,000Coming Soon2 beds 1 baths
$225,000Coming Soon2 beds 1 baths3320 Chippewa Road, Minnetonka, MN 55305
MLS# 6793467Listed by: KELLER WILLIAMS PREMIER REALTY LAKE MINNETONKA - New
 $629,000Active3 beds 3 baths2,528 sq. ft.
$629,000Active3 beds 3 baths2,528 sq. ft.2508 Cheyenne Circle, Minnetonka, MN 55305
MLS# 6794289Listed by: BRIDGE REALTY, LLC - New
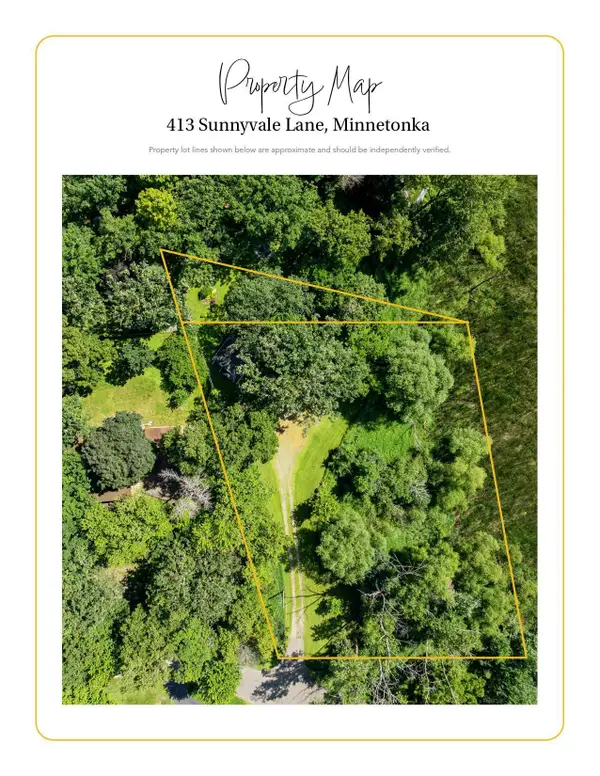 $450,000Active0.9 Acres
$450,000Active0.9 Acres413 Sunnyvale Lane, Minnetonka, MN 55305
MLS# 6795219Listed by: FAZENDIN REALTORS - Coming Soon
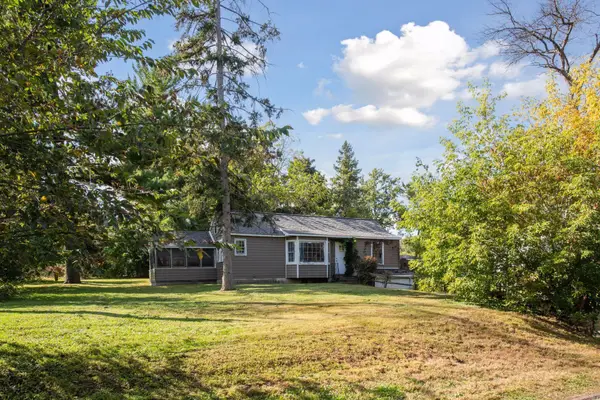 $225,000Coming Soon-- Acres
$225,000Coming Soon-- Acres3320 Chippewa Road, Minnetonka, MN 55305
MLS# 6795257Listed by: KELLER WILLIAMS PREMIER REALTY LAKE MINNETONKA  $550,000Pending3 beds 3 baths2,450 sq. ft.
$550,000Pending3 beds 3 baths2,450 sq. ft.5236 Picha Road, Minnetonka, MN 55345
MLS# 6754613Listed by: EDINA REALTY, INC.- New
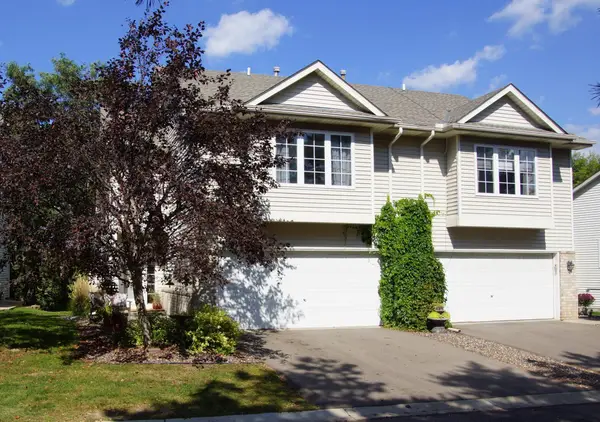 $379,900Active3 beds 2 baths2,019 sq. ft.
$379,900Active3 beds 2 baths2,019 sq. ft.17828 Townline Road, Minnetonka, MN 55345
MLS# 6779072Listed by: COLDWELL BANKER REALTY - New
 $260,000Active2 beds 2 baths1,157 sq. ft.
$260,000Active2 beds 2 baths1,157 sq. ft.18130 Covington Path, Minnetonka, MN 55345
MLS# 6793371Listed by: KELLER WILLIAMS CLASSIC RLTY NW - Coming Soon
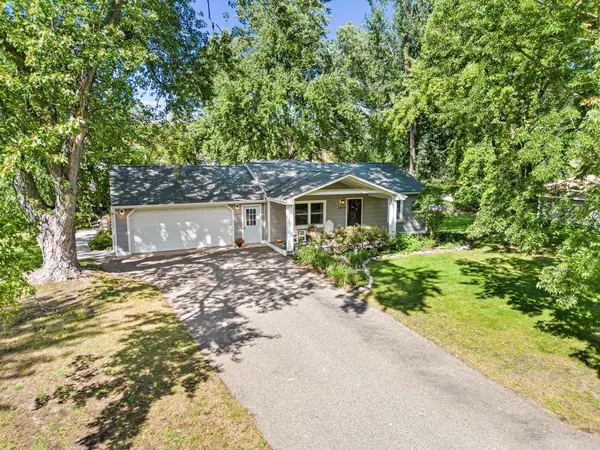 $435,000Coming Soon4 beds 2 baths
$435,000Coming Soon4 beds 2 baths4830 Carleton Road, Minnetonka, MN 55343
MLS# 6788068Listed by: FOX REALTY - New
 $374,000Active3 beds 1 baths1,524 sq. ft.
$374,000Active3 beds 1 baths1,524 sq. ft.3656 Robin Lane, Minnetonka, MN 55305
MLS# 6791273Listed by: EASTMAN-ESTATES LLC
