17403 Sanctuary Drive, Minnetonka, MN 55391
Local realty services provided by:Better Homes and Gardens Real Estate First Choice
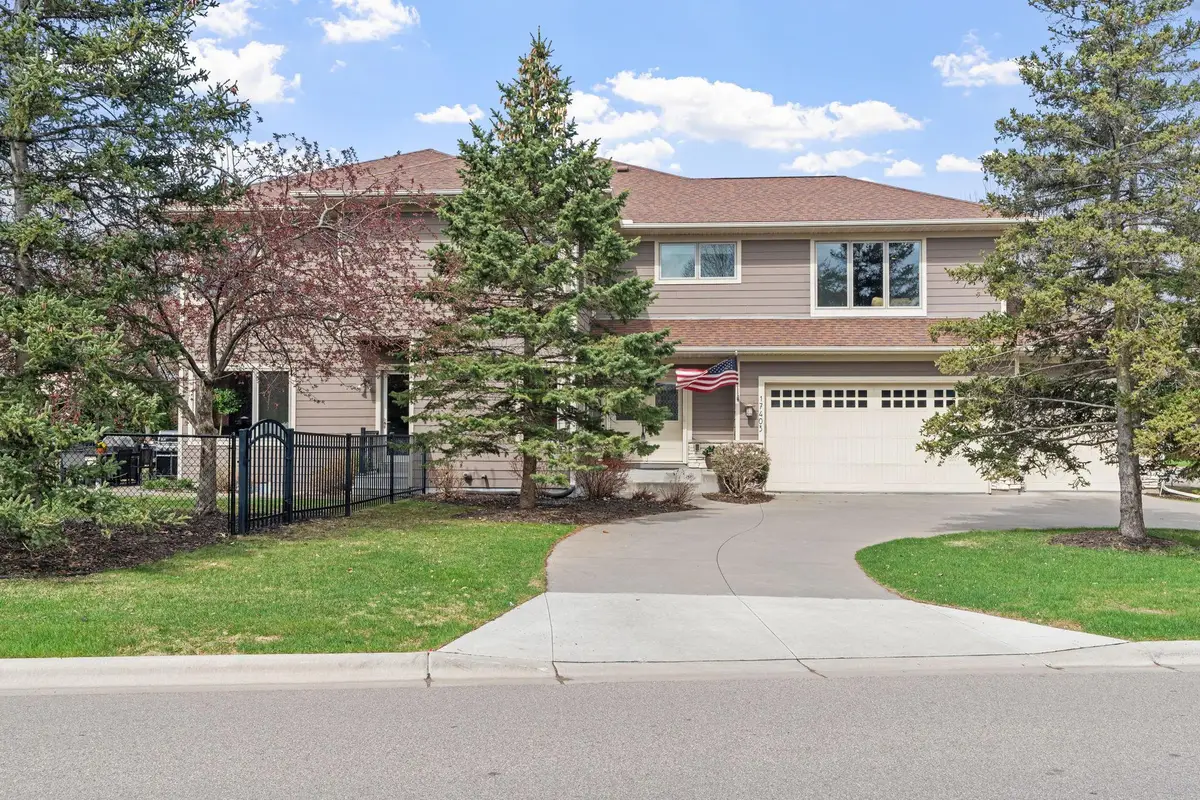
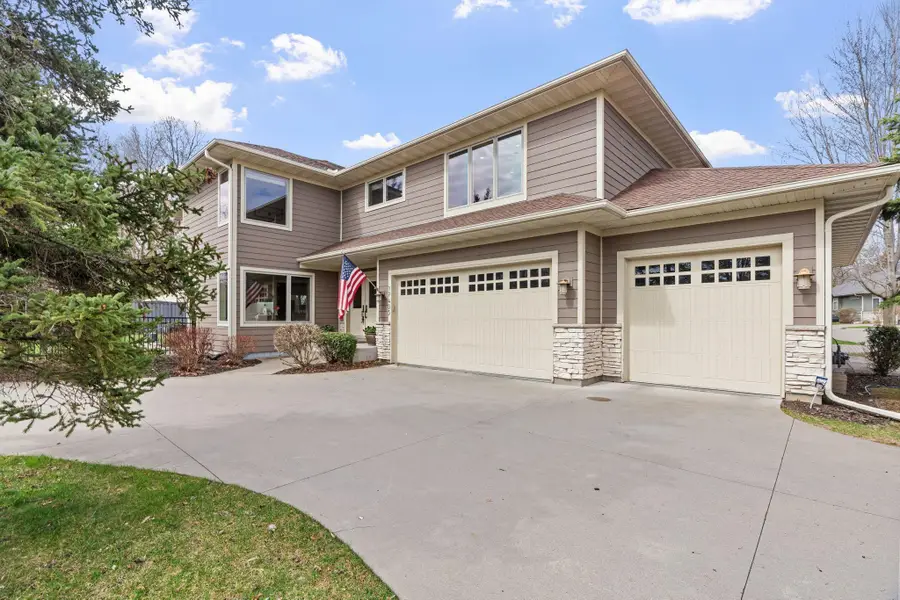
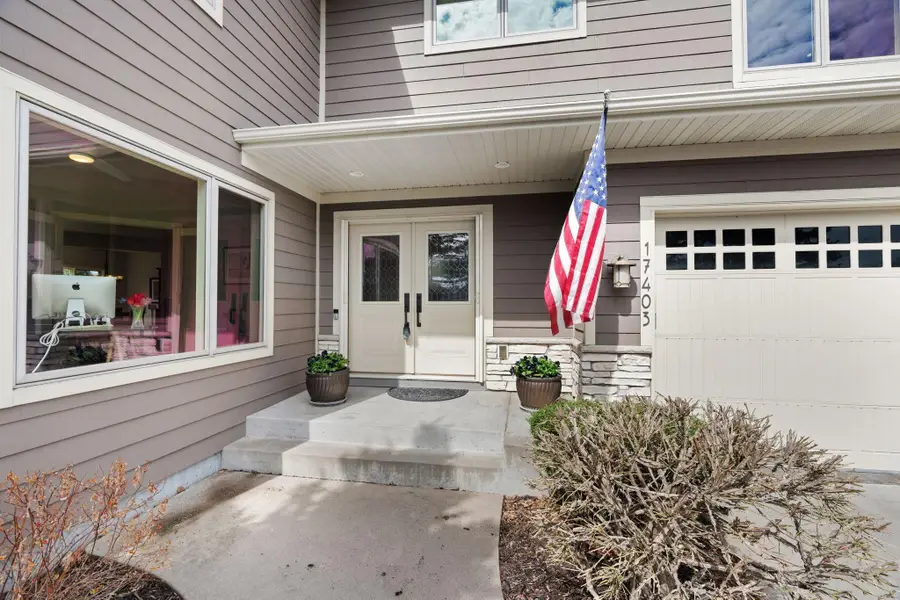
17403 Sanctuary Drive,Minnetonka, MN 55391
$879,500
- 4 Beds
- 4 Baths
- 3,828 sq. ft.
- Townhouse
- Pending
Listed by:celia k threlkeld
Office:coldwell banker realty
MLS#:6702624
Source:NSMLS
Price summary
- Price:$879,500
- Price per sq. ft.:$217.16
- Monthly HOA dues:$735
About this home
Nestled on a lovely corner lot in The Sanctuary of Minnetonka, this stunning Energy Fit Certified two-story townhome epitomizes luxurious, low-maintenance living. This home lives and feels like a single-family home with a hard-to-find 3 car garage, EV electric service and a sizable private fenced yard with deluxe paver patio and natural gas Weber grill.
An open main floor plan awaits with a beautiful, updated kitchen, hardwood floors, gas fireplace and home office. The expansive upper level includes 3 generous bedrooms, 2 bathrooms, a laundry room and a large bonus room that could easily convert to a 4th upper-level bedroom. Enjoy the fully finished lower level with family room, brand new wet bar and game area, along with a 4th bedroom, ¾ bath and great storage. Location is key as this home sits steps away from LifeTime Fitness, restaurants, groceries and 4 minutes to DT Wayzata. Every amenity is out your back door.
Contact an agent
Home facts
- Year built:2006
- Listing Id #:6702624
- Added:109 day(s) ago
- Updated:July 13, 2025 at 07:56 AM
Rooms and interior
- Bedrooms:4
- Total bathrooms:4
- Full bathrooms:2
- Half bathrooms:1
- Living area:3,828 sq. ft.
Heating and cooling
- Cooling:Central Air
- Heating:Forced Air
Structure and exterior
- Roof:Age Over 8 Years
- Year built:2006
- Building area:3,828 sq. ft.
- Lot area:0.19 Acres
Utilities
- Water:City Water - Connected
- Sewer:City Sewer - Connected
Finances and disclosures
- Price:$879,500
- Price per sq. ft.:$217.16
- Tax amount:$9,420 (2025)
New listings near 17403 Sanctuary Drive
- New
 $369,000Active0.92 Acres
$369,000Active0.92 Acres3214 Groveland School Road, Minnetonka, MN 55391
MLS# 6772434Listed by: JPW REALTY - Open Thu, 4 to 6pmNew
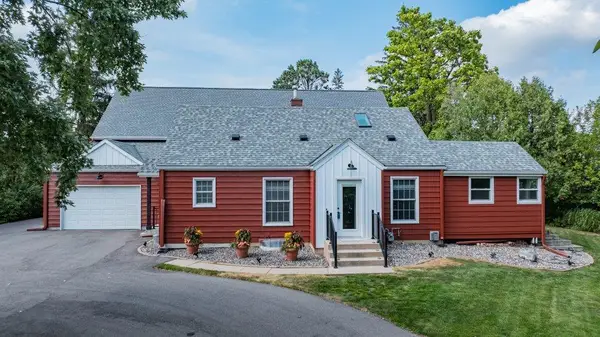 $700,000Active3 beds 2 baths2,004 sq. ft.
$700,000Active3 beds 2 baths2,004 sq. ft.13200 Excelsior Boulevard, Minnetonka, MN 55343
MLS# 6754365Listed by: KELLER WILLIAMS CLASSIC RLTY NW - New
 $599,800Active0.9 Acres
$599,800Active0.9 AcresTBD Robinwood Drive, Minnetonka, MN 55345
MLS# 6772493Listed by: KELLER WILLIAMS PREMIER REALTY LAKE MINNETONKA - New
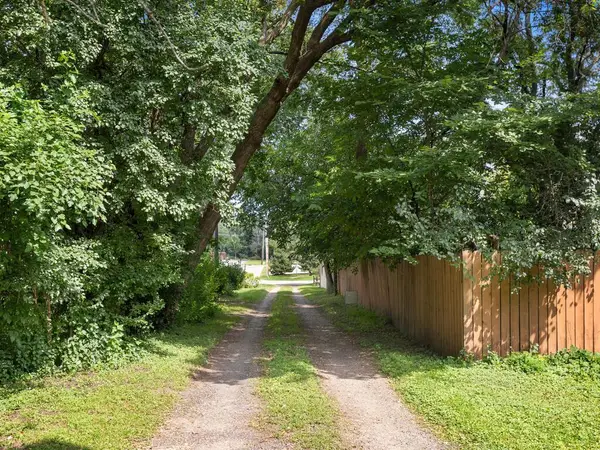 $369,000Active3 beds 1 baths640 sq. ft.
$369,000Active3 beds 1 baths640 sq. ft.3214 Groveland School Road, Minnetonka, MN 55391
MLS# 6765789Listed by: JPW REALTY - Open Sat, 1 to 3pmNew
 $1,495,000Active4 beds 4 baths3,545 sq. ft.
$1,495,000Active4 beds 4 baths3,545 sq. ft.3500 Leroy Street, Minnetonka, MN 55391
MLS# 6772250Listed by: SAVVY AVENUE, LLC - Coming Soon
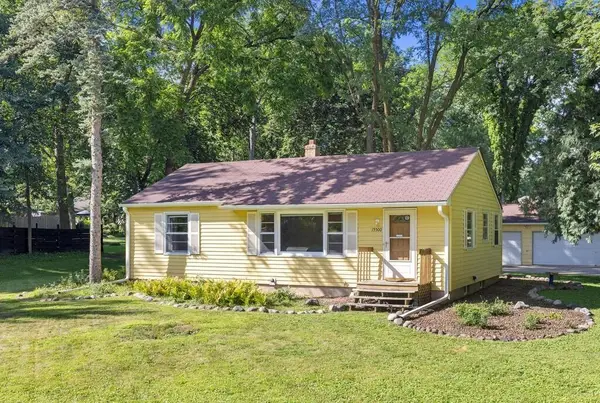 $375,000Coming Soon3 beds 1 baths
$375,000Coming Soon3 beds 1 baths15500 Mckenzie Boulevard, Minnetonka, MN 55345
MLS# 6772098Listed by: EXP REALTY - New
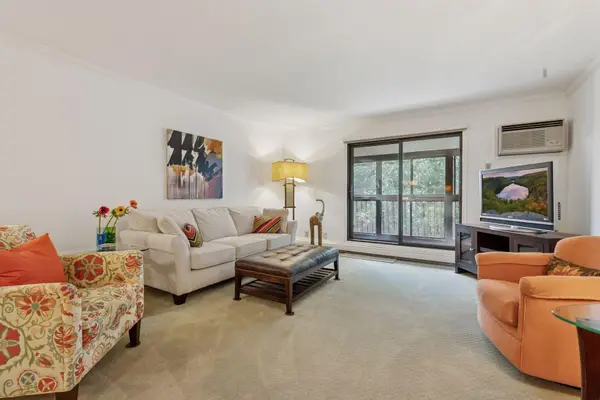 $138,000Active1 beds 1 baths874 sq. ft.
$138,000Active1 beds 1 baths874 sq. ft.5697 Green Circle Drive #320, Hopkins, MN 55343
MLS# 6767913Listed by: COLDWELL BANKER REALTY - New
 $138,000Active1 beds 1 baths874 sq. ft.
$138,000Active1 beds 1 baths874 sq. ft.5697 Green Circle Drive #320, Minnetonka, MN 55343
MLS# 6767913Listed by: COLDWELL BANKER REALTY - Coming Soon
 $825,000Coming Soon5 beds 4 baths
$825,000Coming Soon5 beds 4 baths15124 Lynn Terrace, Minnetonka, MN 55345
MLS# 6746039Listed by: COLDWELL BANKER REALTY - Coming Soon
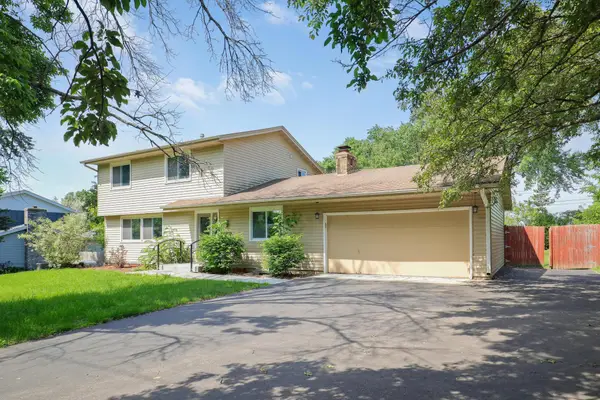 $497,500Coming Soon3 beds 3 baths
$497,500Coming Soon3 beds 3 baths1908 Ford Road, Minnetonka, MN 55305
MLS# 6770662Listed by: COMPASS
