18101 Woolman Drive, Minnetonka, MN 55345
Local realty services provided by:Better Homes and Gardens Real Estate First Choice
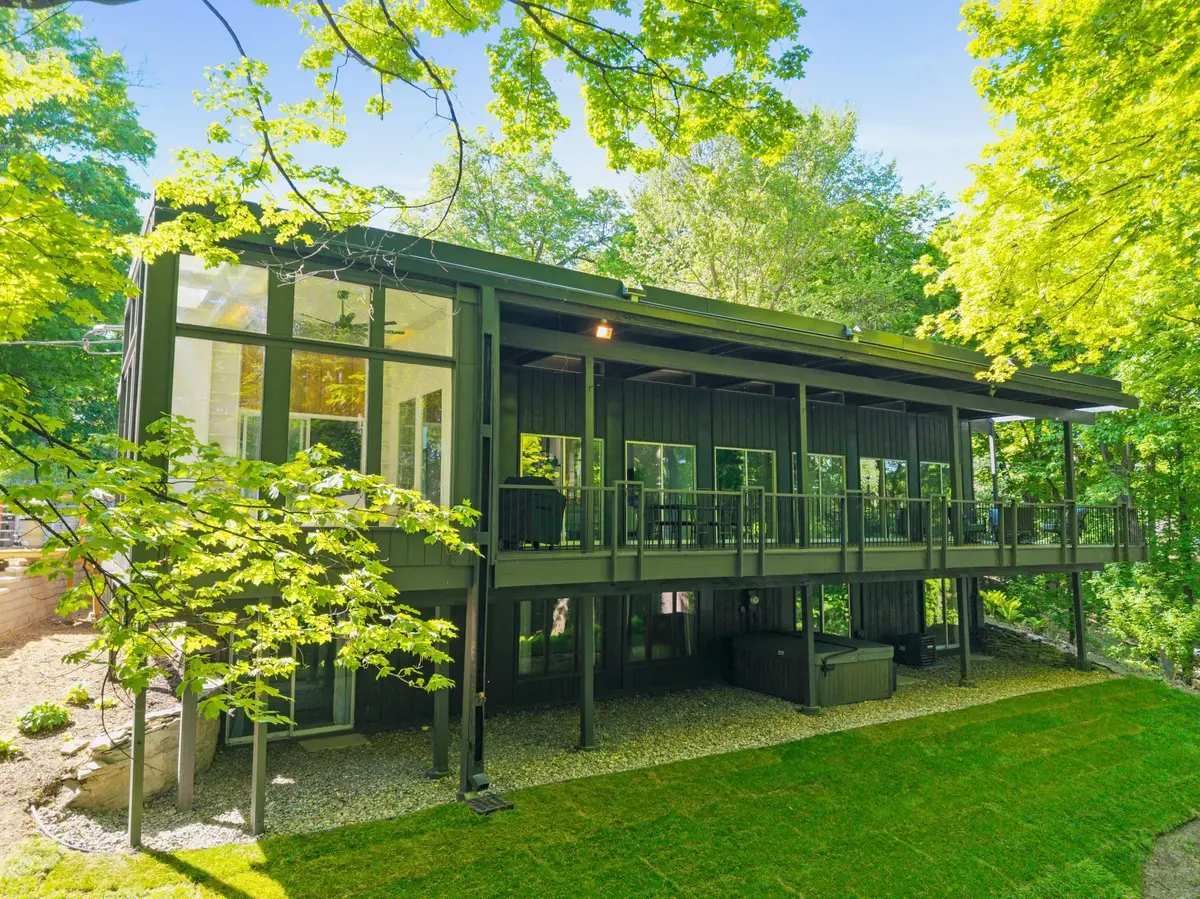
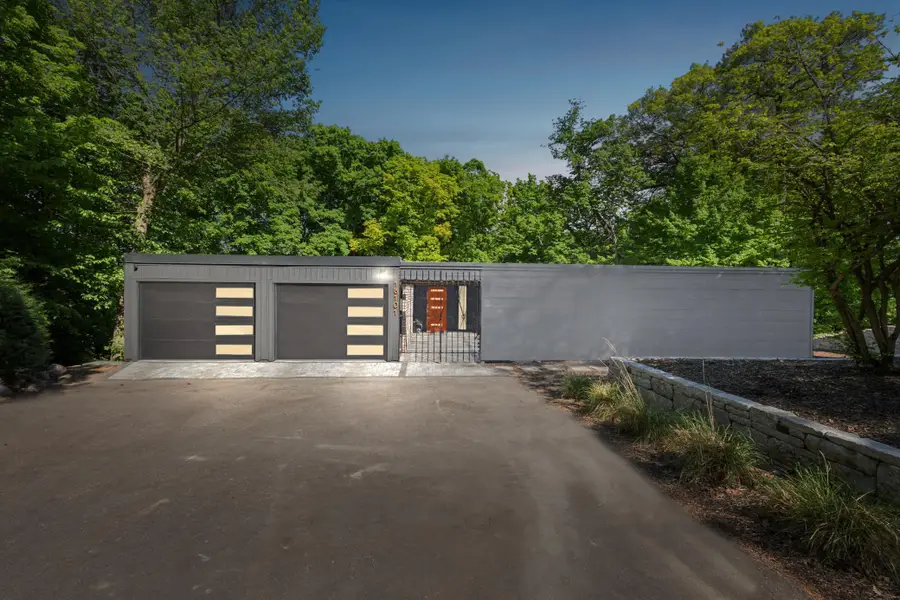
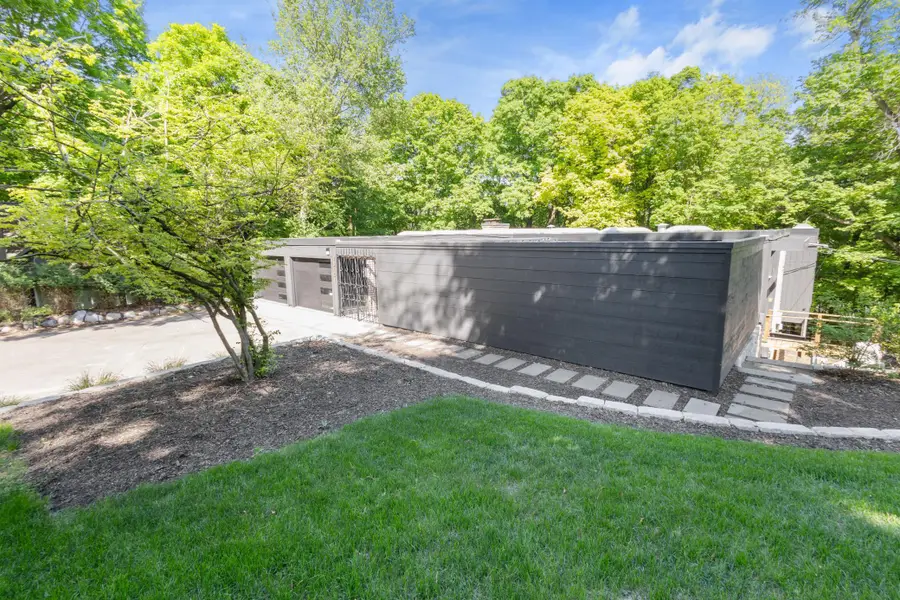
18101 Woolman Drive,Minnetonka, MN 55345
$1,150,000
- 5 Beds
- 3 Baths
- 3,907 sq. ft.
- Single family
- Pending
Listed by:martin p. morgan
Office:morgan and trust realty
MLS#:6725643
Source:NSMLS
Price summary
- Price:$1,150,000
- Price per sq. ft.:$285.57
About this home
An entertainer’s dream tucked away at the end of a quiet cul-de-sac, this stunning mid-century modern home—originally designed by acclaimed architect Donald E. Hustad—has been thoughtfully, and extensively, renovated to preserve its architectural integrity while embracing modern comfort. Set on a private, wooded 1.33-acre lot, this rare property offers the perfect blend of style, space, and seclusion. Built in 1961 and offering over 3,900 square feet of finished living space, the home showcases classic mid-century features such as exposed wood beams, expansive walls of glass, and natural woodwork, all working together to bring the outdoors in and fill the home with light and warmth. The main floor was designed for gathering and relaxation, offering multiple open-concept living areas including a remodeled eat-in kitchen, informal dining area, inviting living room, cozy family room, and wet bar—all flowing seamlessly to a three-season sunroom and a spacious covered deck with elevated views of the backyard oasis. The lower level includes five bedrooms, all on the same level, including a serene primary ensuite. New Glass Pack Low-E windows throughout the home frame beautiful views of the surrounding wildlife and lush greenery. Outdoors, the amenities continue with walking paths, outdoor landscape lighting, a custom-designed private courtyard heated, shallow swimming pool with stone waterfall, hot tub, private pickleball court, and ample lawn space, ideal for hosting, playing, or simply unwinding in nature. Oversized two car garage features an EV Charging station. Located in the highly sought-after Minnetonka School District offering exceptional educational opportunities. Don’t miss your chance to own a true architectural gem with mid-century soul and modern sophistication.
Contact an agent
Home facts
- Year built:1961
- Listing Id #:6725643
- Added:80 day(s) ago
- Updated:August 08, 2025 at 09:00 PM
Rooms and interior
- Bedrooms:5
- Total bathrooms:3
- Full bathrooms:1
- Half bathrooms:1
- Living area:3,907 sq. ft.
Heating and cooling
- Cooling:Central Air
- Heating:Forced Air
Structure and exterior
- Roof:Flat
- Year built:1961
- Building area:3,907 sq. ft.
- Lot area:1.33 Acres
Utilities
- Water:City Water - Connected
- Sewer:City Sewer - Connected
Finances and disclosures
- Price:$1,150,000
- Price per sq. ft.:$285.57
- Tax amount:$11,188 (2025)
New listings near 18101 Woolman Drive
- New
 $369,000Active0.92 Acres
$369,000Active0.92 Acres3214 Groveland School Road, Minnetonka, MN 55391
MLS# 6772434Listed by: JPW REALTY - Open Thu, 4 to 6pmNew
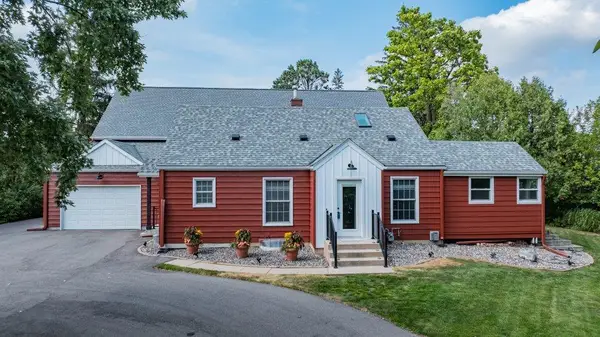 $700,000Active3 beds 2 baths2,004 sq. ft.
$700,000Active3 beds 2 baths2,004 sq. ft.13200 Excelsior Boulevard, Minnetonka, MN 55343
MLS# 6754365Listed by: KELLER WILLIAMS CLASSIC RLTY NW - New
 $599,800Active0.9 Acres
$599,800Active0.9 AcresTBD Robinwood Drive, Minnetonka, MN 55345
MLS# 6772493Listed by: KELLER WILLIAMS PREMIER REALTY LAKE MINNETONKA - New
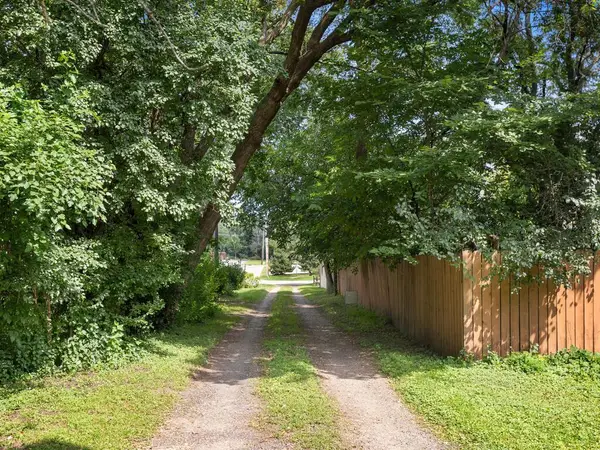 $369,000Active3 beds 1 baths640 sq. ft.
$369,000Active3 beds 1 baths640 sq. ft.3214 Groveland School Road, Minnetonka, MN 55391
MLS# 6765789Listed by: JPW REALTY - Open Sat, 1 to 3pmNew
 $1,495,000Active4 beds 4 baths3,545 sq. ft.
$1,495,000Active4 beds 4 baths3,545 sq. ft.3500 Leroy Street, Minnetonka, MN 55391
MLS# 6772250Listed by: SAVVY AVENUE, LLC - Coming Soon
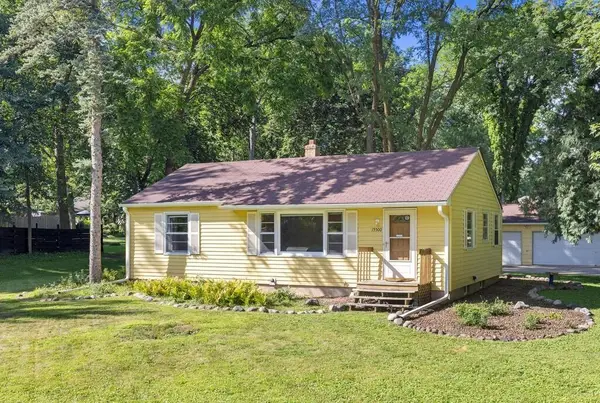 $375,000Coming Soon3 beds 1 baths
$375,000Coming Soon3 beds 1 baths15500 Mckenzie Boulevard, Minnetonka, MN 55345
MLS# 6772098Listed by: EXP REALTY - New
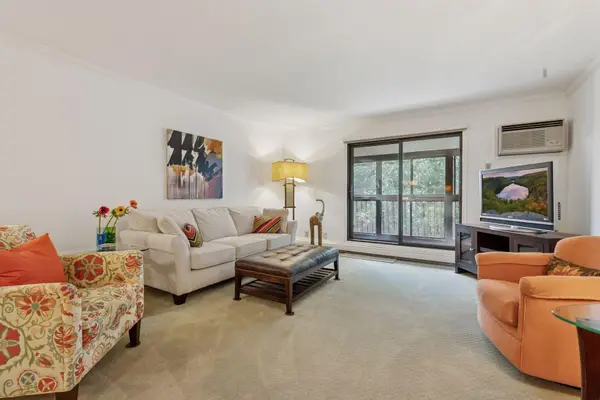 $138,000Active1 beds 1 baths874 sq. ft.
$138,000Active1 beds 1 baths874 sq. ft.5697 Green Circle Drive #320, Hopkins, MN 55343
MLS# 6767913Listed by: COLDWELL BANKER REALTY - New
 $138,000Active1 beds 1 baths874 sq. ft.
$138,000Active1 beds 1 baths874 sq. ft.5697 Green Circle Drive #320, Minnetonka, MN 55343
MLS# 6767913Listed by: COLDWELL BANKER REALTY - Coming Soon
 $825,000Coming Soon5 beds 4 baths
$825,000Coming Soon5 beds 4 baths15124 Lynn Terrace, Minnetonka, MN 55345
MLS# 6746039Listed by: COLDWELL BANKER REALTY - Coming Soon
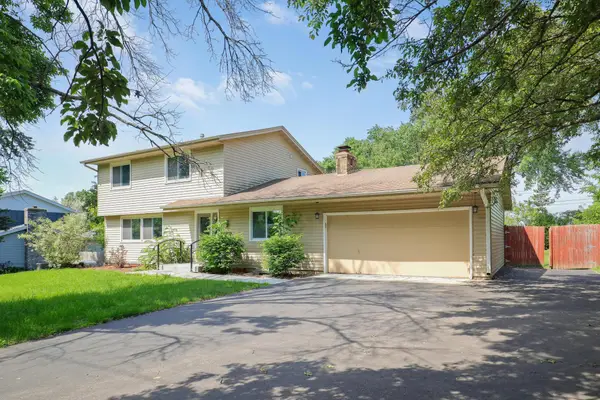 $497,500Coming Soon3 beds 3 baths
$497,500Coming Soon3 beds 3 baths1908 Ford Road, Minnetonka, MN 55305
MLS# 6770662Listed by: COMPASS
