19010 Ashcroft Circle, Minnetonka, MN 55345
Local realty services provided by:Better Homes and Gardens Real Estate Advantage One
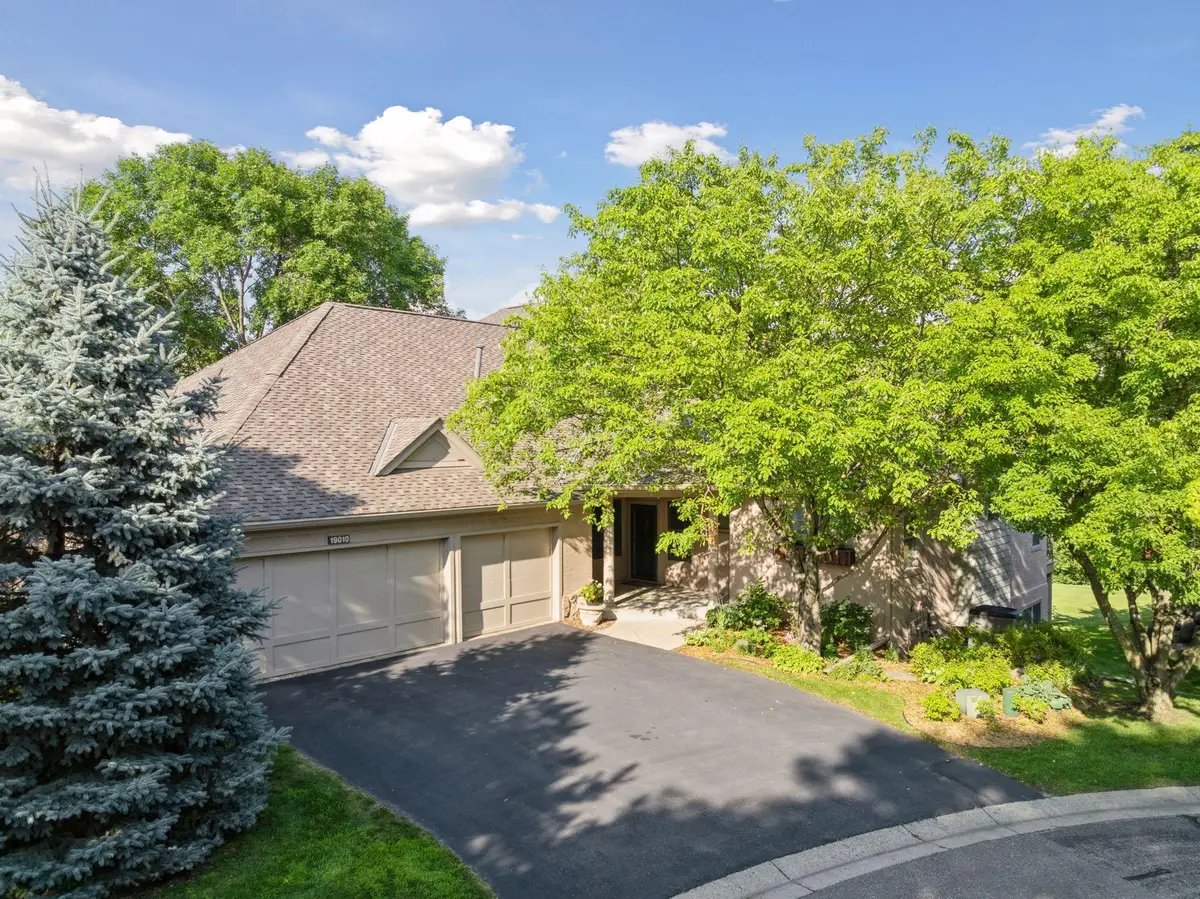
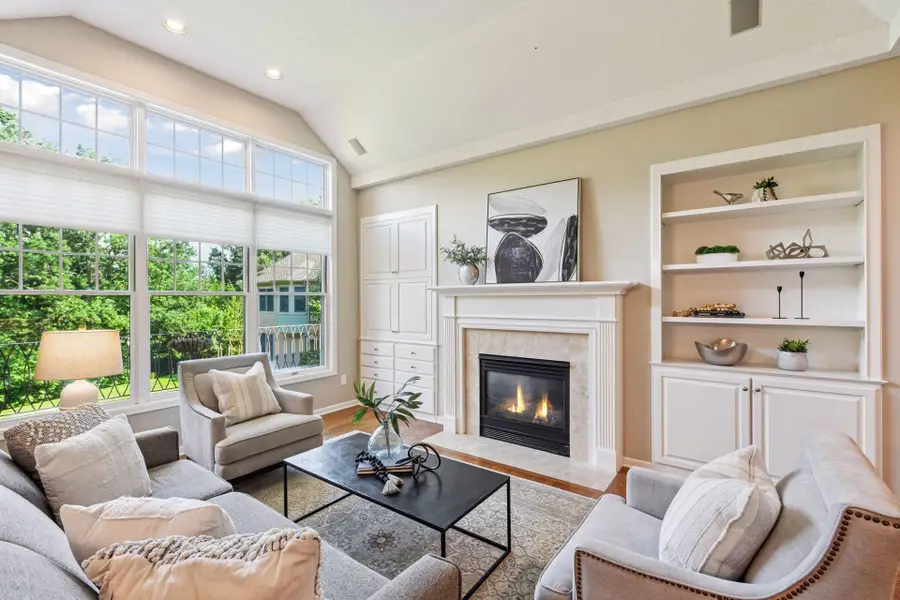
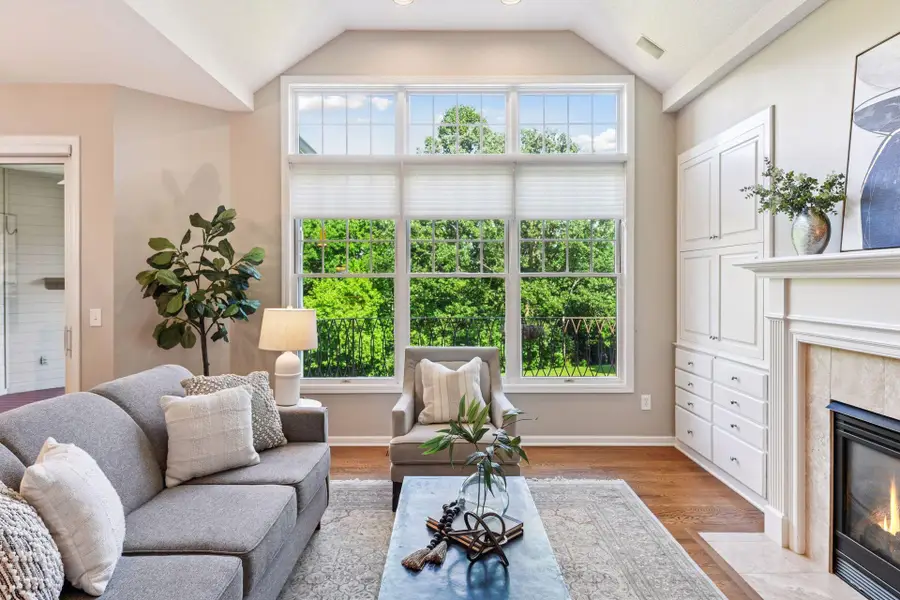
19010 Ashcroft Circle,Minnetonka, MN 55345
$775,000
- 3 Beds
- 3 Baths
- 3,000 sq. ft.
- Single family
- Pending
Listed by:cari ann carter
Office:edina realty, inc.
MLS#:6754720
Source:ND_FMAAR
Price summary
- Price:$775,000
- Price per sq. ft.:$258.33
- Monthly HOA dues:$860
About this home
Welcome to your dream home in Ashcroft—where comfort, style, and convenience come together in one of Minnetonka’s most desirable neighborhoods. This meticulously maintained walkout townhome offers effortless single-level living with every detail thoughtfully curated for modern life. From the moment you step inside, you're greeted by a light-filled, open-concept layout featuring gleaming hardwood floors that flow seamlessly throughout the main level…Ample space for entertaining or dreaming. The spacious primary suite on the main floor ensures everyday ease, while the light-filled 3-season porch invites peaceful mornings with coffee or quiet evenings immersed in nature. Downstairs, the finished walkout lower level provides abundant space for relaxing and entertaining, complete with a cozy family room, two generously sized bedrooms with brand new plush carpeting, and a dedicated home office perfect for remote work. The three-car garage is a true bonus, featuring convenient fold-up wood workbenches ideal for projects or hobbies. Outside, enjoy your private backyard sanctuary where mature hostas and flowering bushes frame the serene garden landscape, all nestled in a quiet cul-de-sac setting. Located just minutes from Lake Minnetonka, downtown Excelsior, top-rated shopping, dining, and easy access to both downtown Minneapolis and MSP airport, this home delivers the best of suburban tranquility and city connectivity—simply move in and start living your best life. Welcome home to Ashcroft, where timeless design meets low-maintenance luxury.
Contact an agent
Home facts
- Year built:1994
- Listing Id #:6754720
- Added:20 day(s) ago
- Updated:August 07, 2025 at 03:53 PM
Rooms and interior
- Bedrooms:3
- Total bathrooms:3
- Full bathrooms:2
- Half bathrooms:1
- Living area:3,000 sq. ft.
Heating and cooling
- Cooling:Central Air
- Heating:Forced Air
Structure and exterior
- Year built:1994
- Building area:3,000 sq. ft.
- Lot area:0.13 Acres
Utilities
- Water:City Water/Connected
- Sewer:City Sewer/Connected
Finances and disclosures
- Price:$775,000
- Price per sq. ft.:$258.33
- Tax amount:$8,636
New listings near 19010 Ashcroft Circle
- New
 $369,000Active0.92 Acres
$369,000Active0.92 Acres3214 Groveland School Road, Minnetonka, MN 55391
MLS# 6772434Listed by: JPW REALTY - Open Thu, 4 to 6pmNew
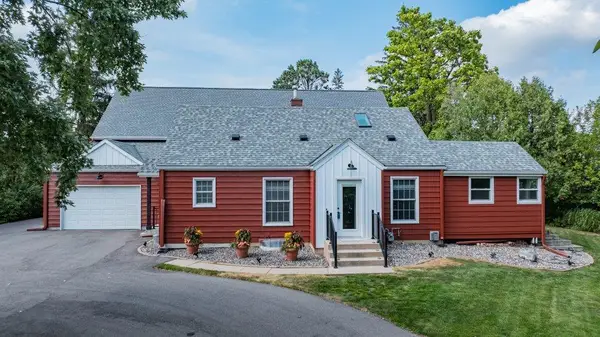 $700,000Active3 beds 2 baths2,004 sq. ft.
$700,000Active3 beds 2 baths2,004 sq. ft.13200 Excelsior Boulevard, Minnetonka, MN 55343
MLS# 6754365Listed by: KELLER WILLIAMS CLASSIC RLTY NW - New
 $599,800Active0.9 Acres
$599,800Active0.9 AcresTBD Robinwood Drive, Minnetonka, MN 55345
MLS# 6772493Listed by: KELLER WILLIAMS PREMIER REALTY LAKE MINNETONKA - New
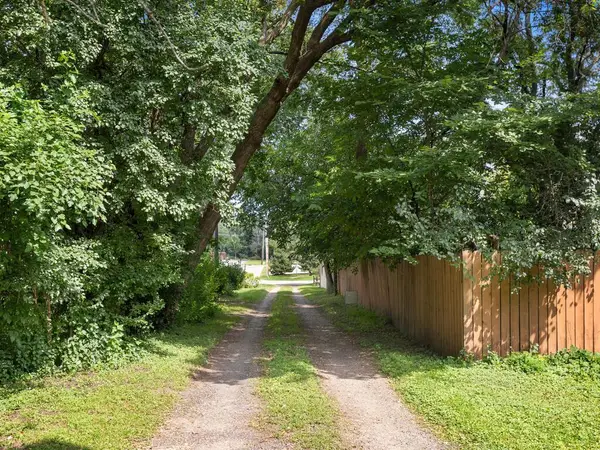 $369,000Active3 beds 1 baths640 sq. ft.
$369,000Active3 beds 1 baths640 sq. ft.3214 Groveland School Road, Minnetonka, MN 55391
MLS# 6765789Listed by: JPW REALTY - Open Sat, 1 to 3pmNew
 $1,495,000Active4 beds 4 baths3,545 sq. ft.
$1,495,000Active4 beds 4 baths3,545 sq. ft.3500 Leroy Street, Minnetonka, MN 55391
MLS# 6772250Listed by: SAVVY AVENUE, LLC - Coming Soon
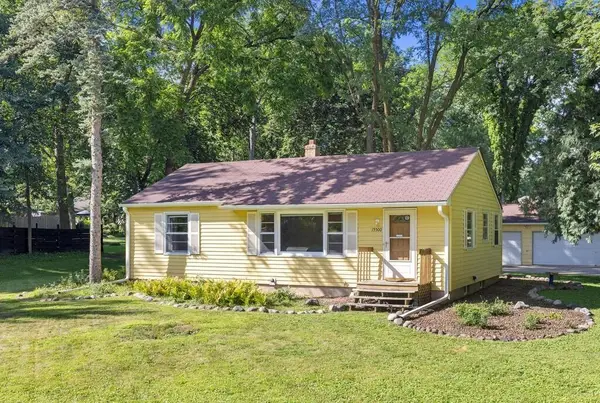 $375,000Coming Soon3 beds 1 baths
$375,000Coming Soon3 beds 1 baths15500 Mckenzie Boulevard, Minnetonka, MN 55345
MLS# 6772098Listed by: EXP REALTY - New
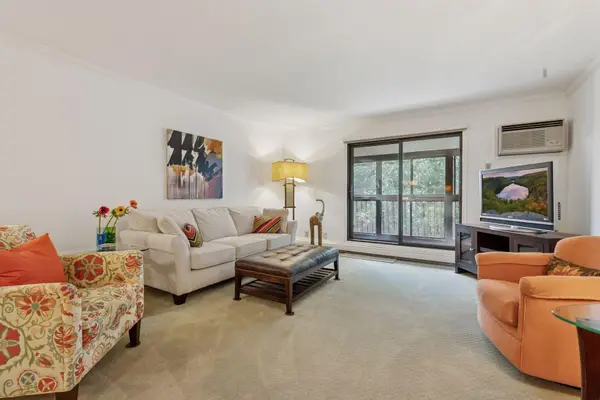 $138,000Active1 beds 1 baths874 sq. ft.
$138,000Active1 beds 1 baths874 sq. ft.5697 Green Circle Drive #320, Hopkins, MN 55343
MLS# 6767913Listed by: COLDWELL BANKER REALTY - New
 $138,000Active1 beds 1 baths874 sq. ft.
$138,000Active1 beds 1 baths874 sq. ft.5697 Green Circle Drive #320, Minnetonka, MN 55343
MLS# 6767913Listed by: COLDWELL BANKER REALTY - Coming Soon
 $825,000Coming Soon5 beds 4 baths
$825,000Coming Soon5 beds 4 baths15124 Lynn Terrace, Minnetonka, MN 55345
MLS# 6746039Listed by: COLDWELL BANKER REALTY - Coming Soon
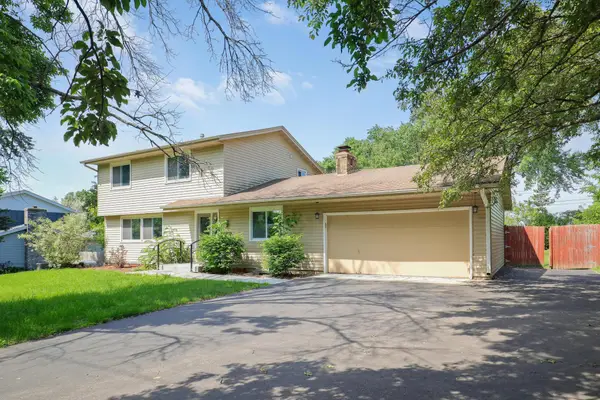 $497,500Coming Soon3 beds 3 baths
$497,500Coming Soon3 beds 3 baths1908 Ford Road, Minnetonka, MN 55305
MLS# 6770662Listed by: COMPASS
