1904 Linner Road, Minnetonka, MN 55391
Local realty services provided by:Better Homes and Gardens Real Estate First Choice
1904 Linner Road,Minnetonka, MN 55391
$2,399,500
- 4 Beds
- 5 Baths
- 5,560 sq. ft.
- Single family
- Pending
Listed by:gregg j larsen
Office:coldwell banker realty
MLS#:6740284
Source:NSMLS
Price summary
- Price:$2,399,500
- Price per sq. ft.:$418.47
About this home
Artisan-style home minutes to downtown Wayzata. Main-level living featuring soaring vaults, custom beam detail and a wall of windows showcasing private woodland views. Exceptional entertaining spaces on all levels… inside and out. Great room anchored by custom stone fireplace which is shared by the center island kitchen. Main floor primary suite with fireplace, walk-in closet and luxury bath. Well-appointed study with custom cabinetry and two work areas. Screen porch steps out to a show-stopping backyard oasis. The resort-style pool area includes an amazing open-air cabana complete with fireplace and TV, outdoor kitchen, bathroom and additional laundry. Drop the phantom screens and extend your evenings outdoors. Enjoy the hot tub, cascading waterfall and firepit – truly the ultimate in outdoor entertaining. Walkout lower-level features family room with full bar, media/theater room, exercise room, three bedrooms and two bathrooms. Sneak away to the lounge / billiard room above the garage. Other notable features include Savant whole-house AV system, extensive outdoor lighting and laundry on both floors. Located in a quiet neighborhood, this beautifully crafted home offers privacy and convenience just minutes from Wayzata and Ridgedale. Award-winning Wayzata schools.
Contact an agent
Home facts
- Year built:2005
- Listing ID #:6740284
- Added:102 day(s) ago
- Updated:September 29, 2025 at 01:43 PM
Rooms and interior
- Bedrooms:4
- Total bathrooms:5
- Full bathrooms:2
- Half bathrooms:2
- Living area:5,560 sq. ft.
Heating and cooling
- Cooling:Central Air
- Heating:Forced Air, Radiant Floor
Structure and exterior
- Roof:Asphalt
- Year built:2005
- Building area:5,560 sq. ft.
- Lot area:0.97 Acres
Utilities
- Water:City Water - Connected
- Sewer:City Sewer - Connected
Finances and disclosures
- Price:$2,399,500
- Price per sq. ft.:$418.47
- Tax amount:$21,571 (2025)
New listings near 1904 Linner Road
- New
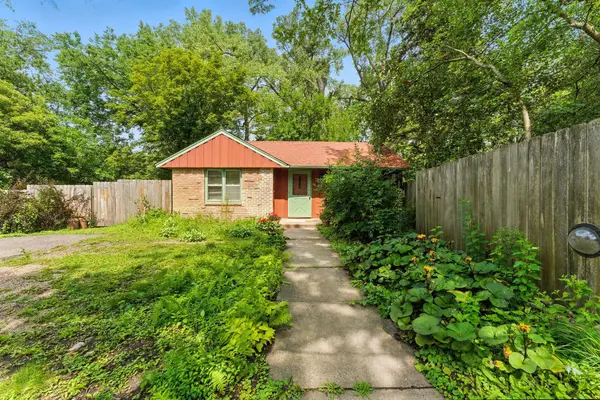 $324,900Active1 beds 1 baths968 sq. ft.
$324,900Active1 beds 1 baths968 sq. ft.15404 Robinwood Drive, Minnetonka, MN 55345
MLS# 6795452Listed by: HOMESTEAD ROAD - Coming Soon
 $225,000Coming Soon2 beds 1 baths
$225,000Coming Soon2 beds 1 baths3320 Chippewa Road, Minnetonka, MN 55305
MLS# 6793467Listed by: KELLER WILLIAMS PREMIER REALTY LAKE MINNETONKA - New
 $629,000Active3 beds 3 baths2,528 sq. ft.
$629,000Active3 beds 3 baths2,528 sq. ft.2508 Cheyenne Circle, Minnetonka, MN 55305
MLS# 6794289Listed by: BRIDGE REALTY, LLC - New
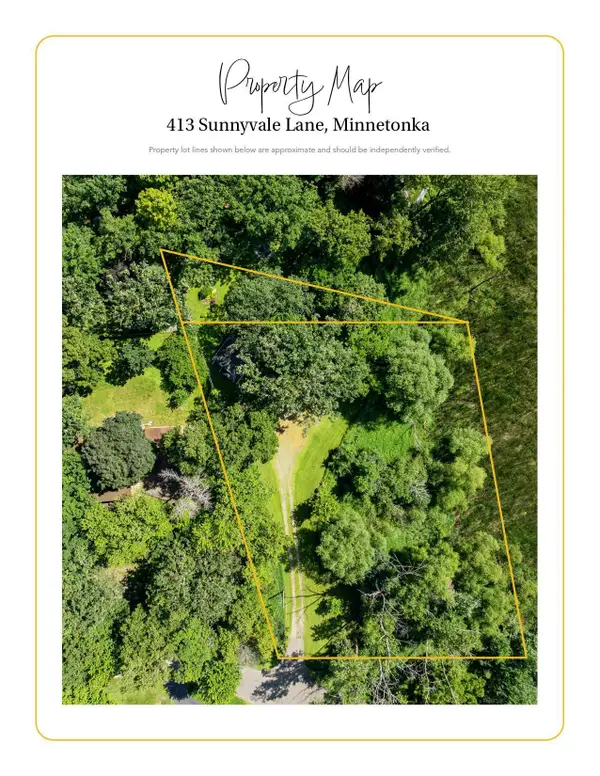 $450,000Active0.9 Acres
$450,000Active0.9 Acres413 Sunnyvale Lane, Minnetonka, MN 55305
MLS# 6795219Listed by: FAZENDIN REALTORS - Coming Soon
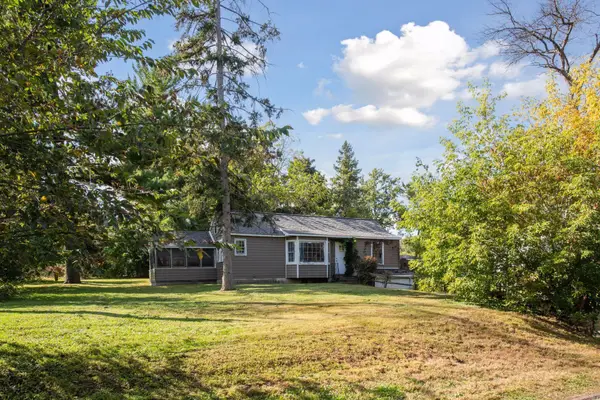 $225,000Coming Soon-- Acres
$225,000Coming Soon-- Acres3320 Chippewa Road, Minnetonka, MN 55305
MLS# 6795257Listed by: KELLER WILLIAMS PREMIER REALTY LAKE MINNETONKA - New
 $550,000Active3 beds 3 baths2,450 sq. ft.
$550,000Active3 beds 3 baths2,450 sq. ft.5236 Picha Road, Minnetonka, MN 55345
MLS# 6754613Listed by: EDINA REALTY, INC. - New
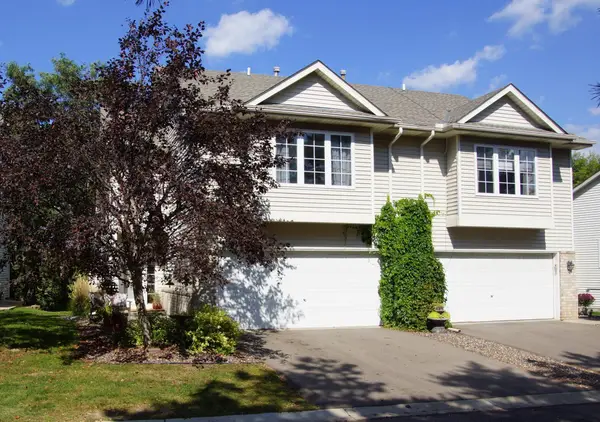 $379,900Active3 beds 2 baths2,019 sq. ft.
$379,900Active3 beds 2 baths2,019 sq. ft.17828 Townline Road, Minnetonka, MN 55345
MLS# 6779072Listed by: COLDWELL BANKER REALTY - New
 $260,000Active2 beds 2 baths1,157 sq. ft.
$260,000Active2 beds 2 baths1,157 sq. ft.18130 Covington Path, Minnetonka, MN 55345
MLS# 6793371Listed by: KELLER WILLIAMS CLASSIC RLTY NW - Coming Soon
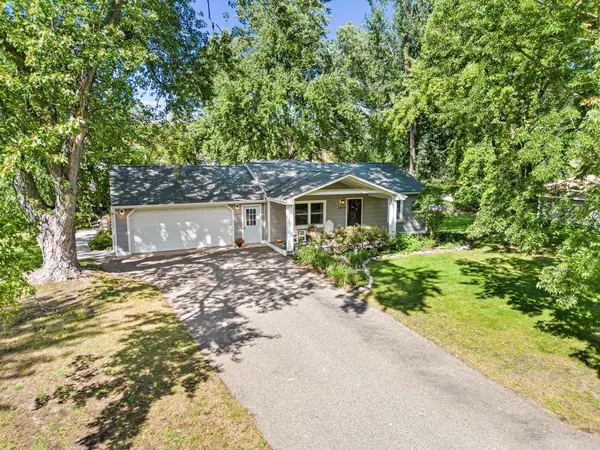 $435,000Coming Soon4 beds 2 baths
$435,000Coming Soon4 beds 2 baths4830 Carleton Road, Minnetonka, MN 55343
MLS# 6788068Listed by: FOX REALTY - New
 $374,000Active3 beds 1 baths1,524 sq. ft.
$374,000Active3 beds 1 baths1,524 sq. ft.3656 Robin Lane, Minnetonka, MN 55305
MLS# 6791273Listed by: EASTMAN-ESTATES LLC
