2807 Mckenzie Point Road, Minnetonka, MN 55391
Local realty services provided by:Better Homes and Gardens Real Estate First Choice
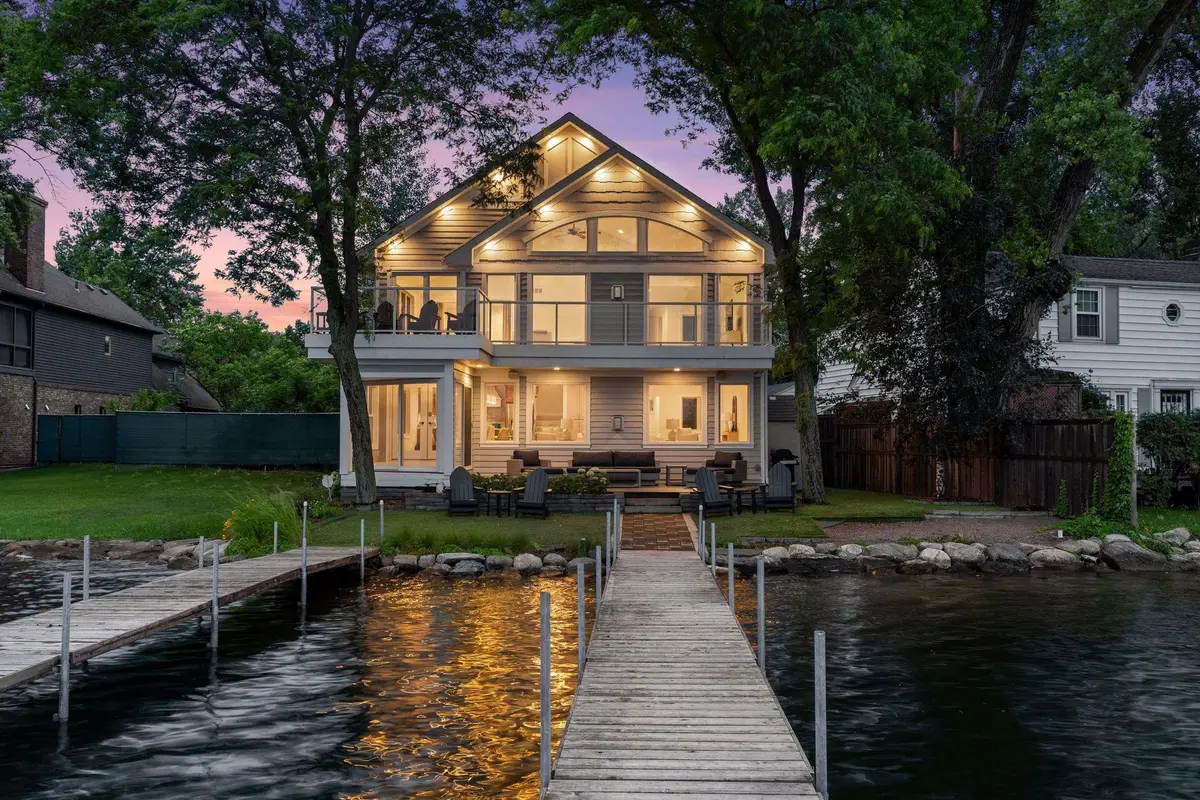
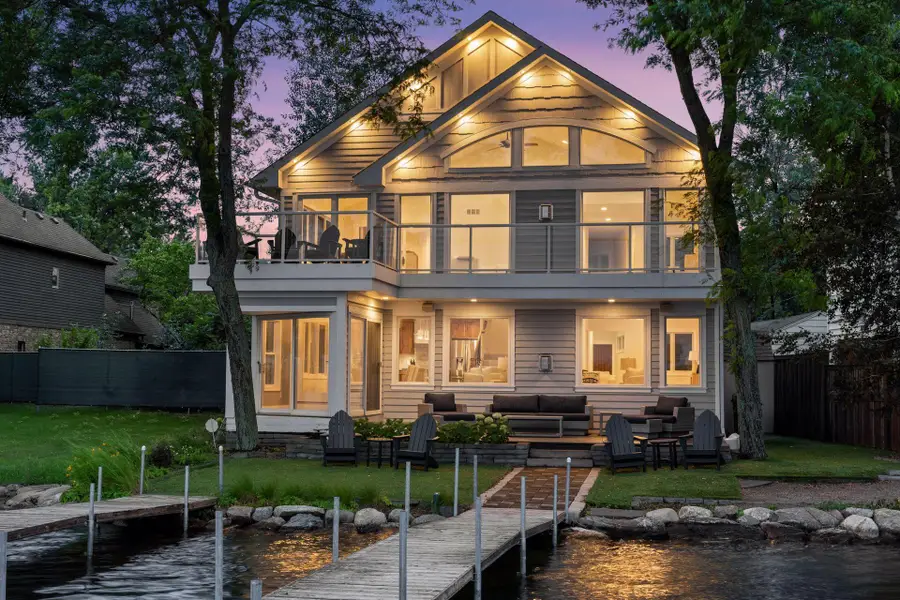
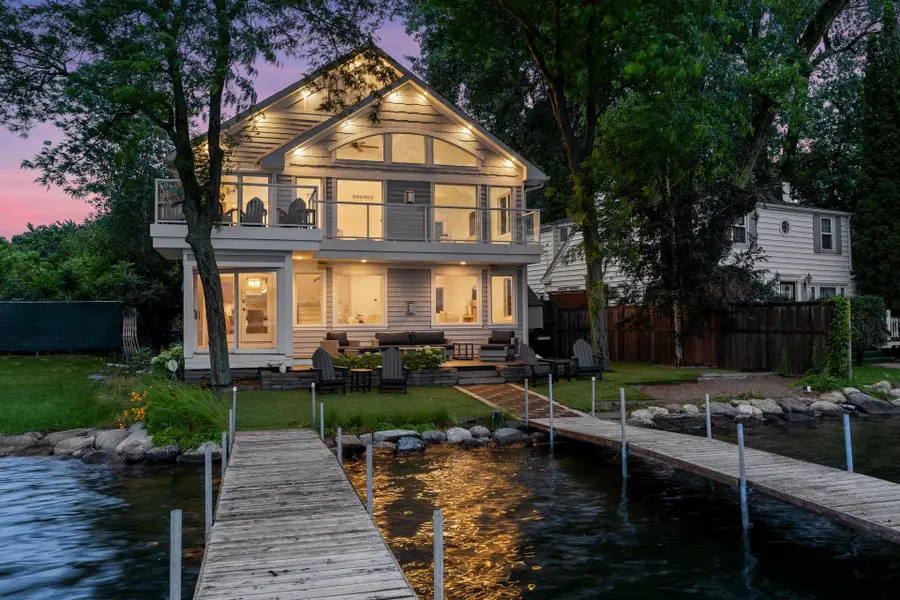
2807 Mckenzie Point Road,Minnetonka, MN 55391
$2,795,000
- 3 Beds
- 3 Baths
- 3,021 sq. ft.
- Single family
- Active
Listed by:john c adams
Office:compass
MLS#:6745659
Source:NSMLS
Price summary
- Price:$2,795,000
- Price per sq. ft.:$925.19
About this home
Incredible East-facing setting with private views across minimum wake section of Wayzata Bay. Enjoy a beautifully remodeled two story home with walls of windows framing lake views throughout. The main level great room provides ideal indoor-outdoor flow with walkout access to the deck which is just steps from the rip rap shore. The upper level hosts a spacious and vaulted family room with access to another lakeside deck. A primary suite sits just beyond the family room and offers a walk-in closet and spa-like bathroom with double vanity. Two junior bedroom, a full bath and laundry round out the upper level.
Improvements include fresh interior paint, Cambria counters in the kitchen, lighting fixtures and all new LED can lights throughout.
Location is second to none - on a quiet cul-de-sac, within Minnetonka Schools, less than a mile to the conveniences and restaurants at Minnetonka Blvd + 101 as well as just 2 miles to all of Downtown Wayzata's boutique shops and broad selection of restaurants.
Contact an agent
Home facts
- Year built:1939
- Listing Id #:6745659
- Added:48 day(s) ago
- Updated:August 11, 2025 at 03:12 PM
Rooms and interior
- Bedrooms:3
- Total bathrooms:3
- Full bathrooms:2
- Half bathrooms:1
- Living area:3,021 sq. ft.
Heating and cooling
- Cooling:Central Air
- Heating:Forced Air
Structure and exterior
- Roof:Asphalt
- Year built:1939
- Building area:3,021 sq. ft.
- Lot area:0.1 Acres
Utilities
- Water:City Water - Connected
- Sewer:City Sewer - Connected
Finances and disclosures
- Price:$2,795,000
- Price per sq. ft.:$925.19
- Tax amount:$33,399 (2025)
New listings near 2807 Mckenzie Point Road
- New
 $369,000Active0.92 Acres
$369,000Active0.92 Acres3214 Groveland School Road, Minnetonka, MN 55391
MLS# 6772434Listed by: JPW REALTY - Open Thu, 4 to 6pmNew
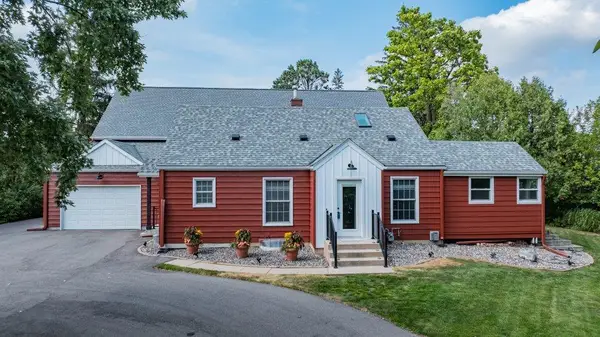 $700,000Active3 beds 2 baths2,004 sq. ft.
$700,000Active3 beds 2 baths2,004 sq. ft.13200 Excelsior Boulevard, Minnetonka, MN 55343
MLS# 6754365Listed by: KELLER WILLIAMS CLASSIC RLTY NW - New
 $599,800Active0.9 Acres
$599,800Active0.9 AcresTBD Robinwood Drive, Minnetonka, MN 55345
MLS# 6772493Listed by: KELLER WILLIAMS PREMIER REALTY LAKE MINNETONKA - New
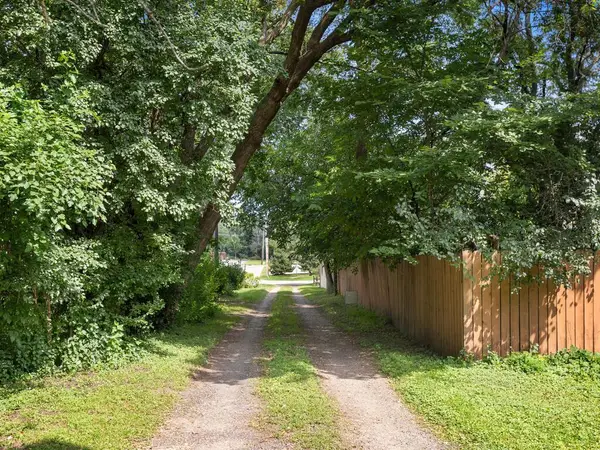 $369,000Active3 beds 1 baths640 sq. ft.
$369,000Active3 beds 1 baths640 sq. ft.3214 Groveland School Road, Minnetonka, MN 55391
MLS# 6765789Listed by: JPW REALTY - Open Sat, 1 to 3pmNew
 $1,495,000Active4 beds 4 baths3,545 sq. ft.
$1,495,000Active4 beds 4 baths3,545 sq. ft.3500 Leroy Street, Minnetonka, MN 55391
MLS# 6772250Listed by: SAVVY AVENUE, LLC - Coming Soon
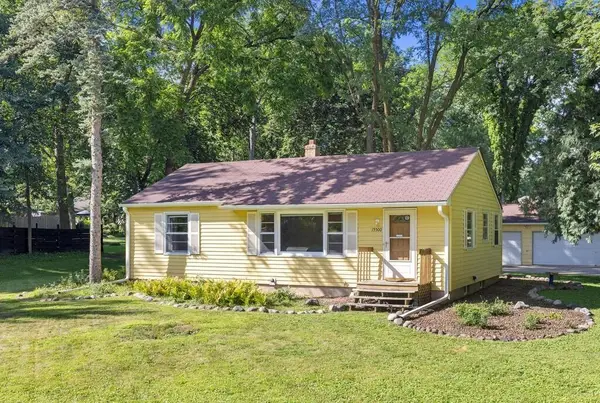 $375,000Coming Soon3 beds 1 baths
$375,000Coming Soon3 beds 1 baths15500 Mckenzie Boulevard, Minnetonka, MN 55345
MLS# 6772098Listed by: EXP REALTY - New
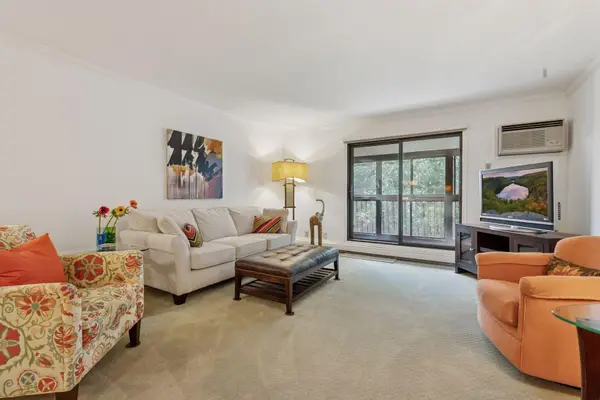 $138,000Active1 beds 1 baths874 sq. ft.
$138,000Active1 beds 1 baths874 sq. ft.5697 Green Circle Drive #320, Hopkins, MN 55343
MLS# 6767913Listed by: COLDWELL BANKER REALTY - New
 $138,000Active1 beds 1 baths874 sq. ft.
$138,000Active1 beds 1 baths874 sq. ft.5697 Green Circle Drive #320, Minnetonka, MN 55343
MLS# 6767913Listed by: COLDWELL BANKER REALTY - Coming Soon
 $825,000Coming Soon5 beds 4 baths
$825,000Coming Soon5 beds 4 baths15124 Lynn Terrace, Minnetonka, MN 55345
MLS# 6746039Listed by: COLDWELL BANKER REALTY - Coming Soon
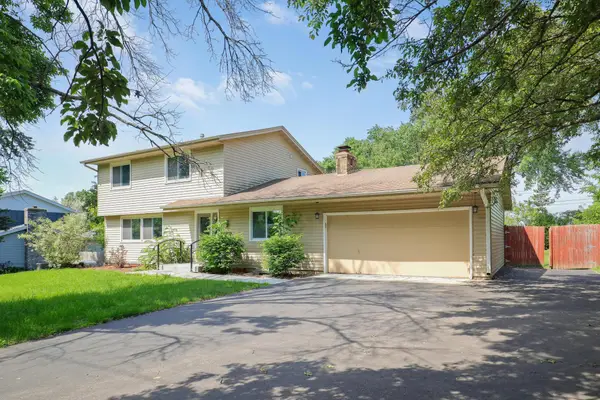 $497,500Coming Soon3 beds 3 baths
$497,500Coming Soon3 beds 3 baths1908 Ford Road, Minnetonka, MN 55305
MLS# 6770662Listed by: COMPASS
