4209 Maple Lane, Minnetonka, MN 55345
Local realty services provided by:Better Homes and Gardens Real Estate First Choice
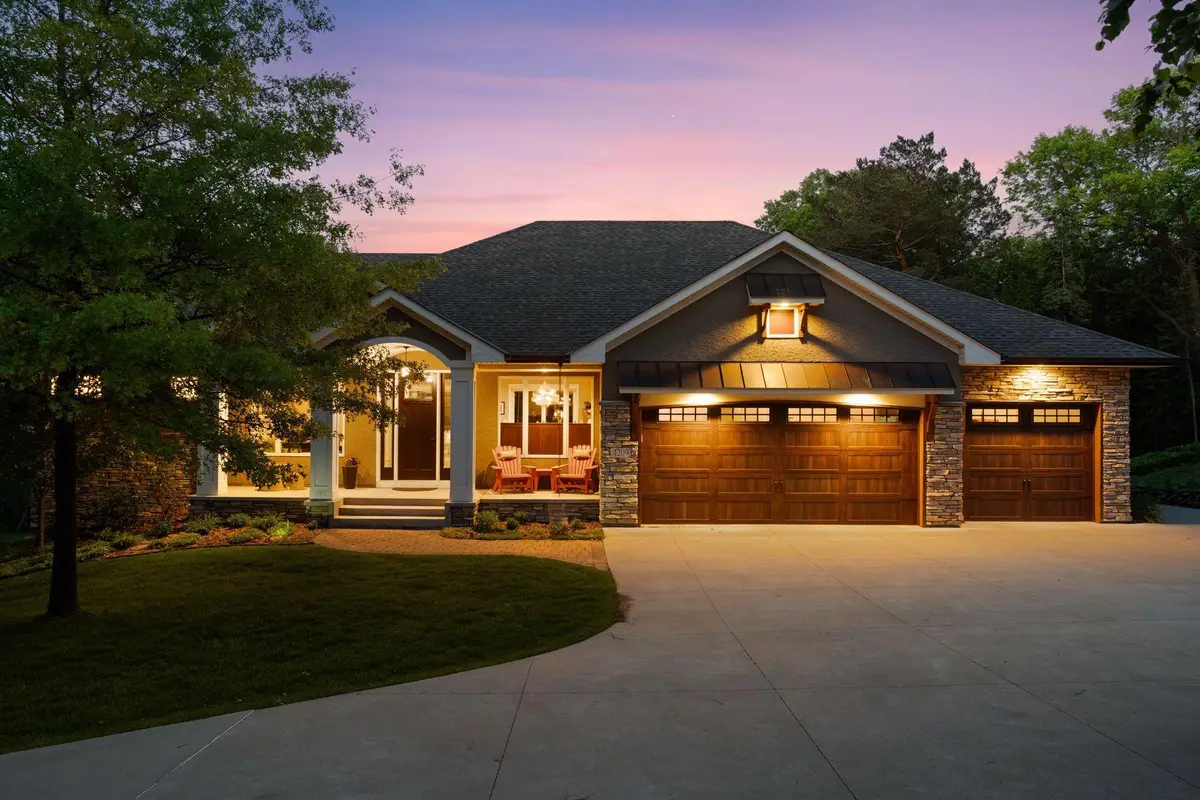
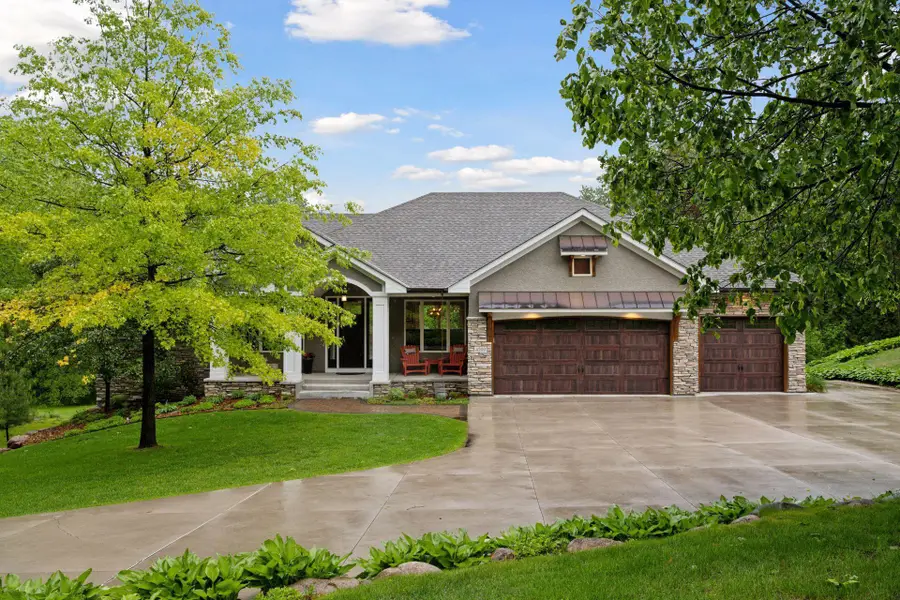
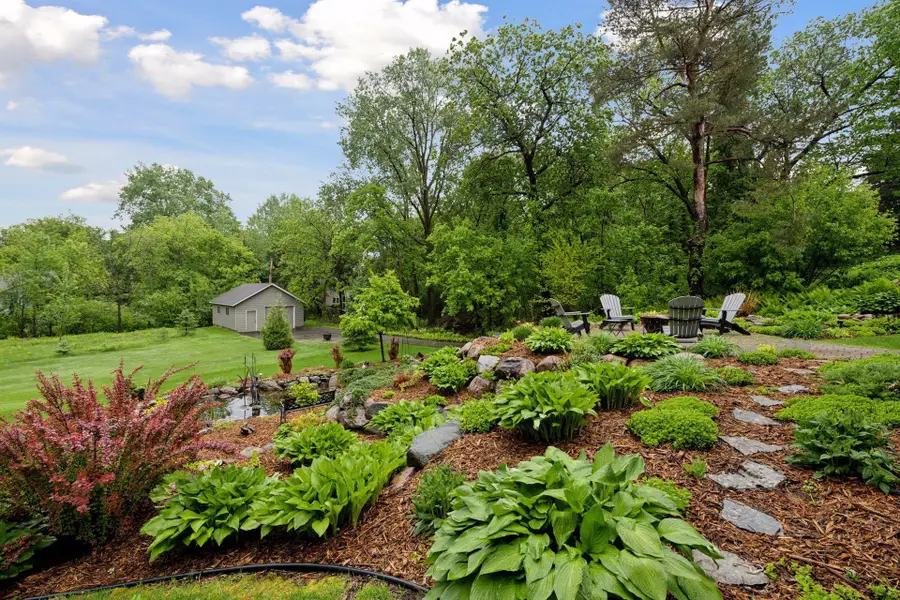
4209 Maple Lane,Minnetonka, MN 55345
$1,350,000
- 4 Beds
- 4 Baths
- 3,899 sq. ft.
- Single family
- Pending
Listed by:stickney real estate – kevin stickney
Office:coldwell banker realty
MLS#:6722159
Source:NSMLS
Price summary
- Price:$1,350,000
- Price per sq. ft.:$338.52
About this home
Upon entering this stunning one-level, walkout masterpiece you are greeted with flawless craftmanship throughout this thoughtfully designed home with an emphasis on sight lines that capture nature views and splash daylight across its open floor plan. The chef’s kitchen is an entertainer’s dream with its 2-tiered, spacious, granite center island, high-end appliances, ample custom cabinetry, pantry and coffee/wine bar make it the perfect gathering spot. The great room is centered by a gas fireplace, exquisite built-ins, tall windows and 10 foot ceilings. The main level Owner suite is a retreat upon itself with a spa-like bathroom that is the epitome of comfortable luxury living. Designed for effortless one-level living, the main level includes a dining room with built-in buffet, an office/ den, sunroom (make-it your own space), laundry room and deck overlooking the grounds. The walkout lower level is host to a family room with gas fireplace with built-ins, billiards room and game area (ready for your wet bar ideas), guest suite with ¾ bath and an additional 2 bedrooms with full bathroom. Set on a picturesque .77 acres of meticulously landscaped grounds, the outdoor space is a true sanctuary with its waterfall feature leading thru the garden to a koi pond, paver patio, firepit, additional 2 car detached garage and a large flat yard are waiting for endless memories to be created. Located in the heart of Minnetonka this property is a perfect blend of luxury, convenience, function and privacy with incredible proximity to restaurants, retail and highways.
Contact an agent
Home facts
- Year built:2015
- Listing Id #:6722159
- Added:15 day(s) ago
- Updated:August 07, 2025 at 07:58 AM
Rooms and interior
- Bedrooms:4
- Total bathrooms:4
- Full bathrooms:2
- Half bathrooms:1
- Living area:3,899 sq. ft.
Heating and cooling
- Cooling:Central Air
- Heating:Boiler, Forced Air, Radiant Floor
Structure and exterior
- Roof:Asphalt
- Year built:2015
- Building area:3,899 sq. ft.
- Lot area:0.77 Acres
Utilities
- Water:City Water - Connected
- Sewer:City Sewer - Connected
Finances and disclosures
- Price:$1,350,000
- Price per sq. ft.:$338.52
- Tax amount:$11,632 (2025)
New listings near 4209 Maple Lane
- New
 $369,000Active0.92 Acres
$369,000Active0.92 Acres3214 Groveland School Road, Minnetonka, MN 55391
MLS# 6772434Listed by: JPW REALTY - Open Thu, 4 to 6pmNew
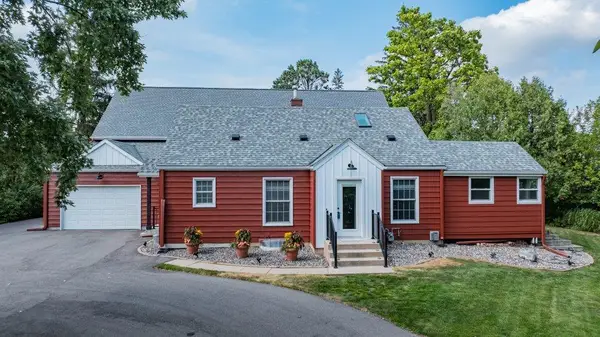 $700,000Active3 beds 2 baths2,004 sq. ft.
$700,000Active3 beds 2 baths2,004 sq. ft.13200 Excelsior Boulevard, Minnetonka, MN 55343
MLS# 6754365Listed by: KELLER WILLIAMS CLASSIC RLTY NW - New
 $599,800Active0.9 Acres
$599,800Active0.9 AcresTBD Robinwood Drive, Minnetonka, MN 55345
MLS# 6772493Listed by: KELLER WILLIAMS PREMIER REALTY LAKE MINNETONKA - New
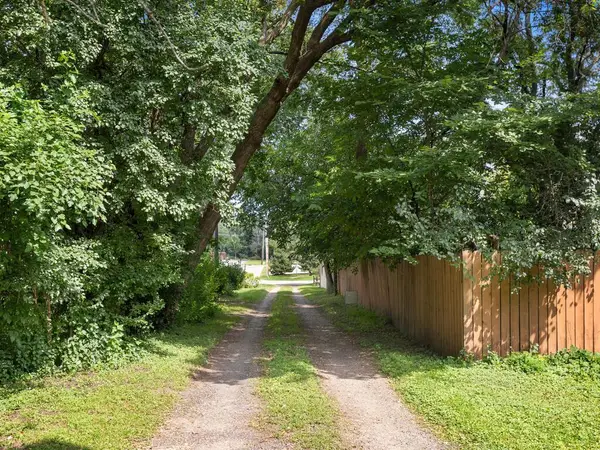 $369,000Active3 beds 1 baths640 sq. ft.
$369,000Active3 beds 1 baths640 sq. ft.3214 Groveland School Road, Minnetonka, MN 55391
MLS# 6765789Listed by: JPW REALTY - Open Sat, 1 to 3pmNew
 $1,495,000Active4 beds 4 baths3,545 sq. ft.
$1,495,000Active4 beds 4 baths3,545 sq. ft.3500 Leroy Street, Minnetonka, MN 55391
MLS# 6772250Listed by: SAVVY AVENUE, LLC - Coming Soon
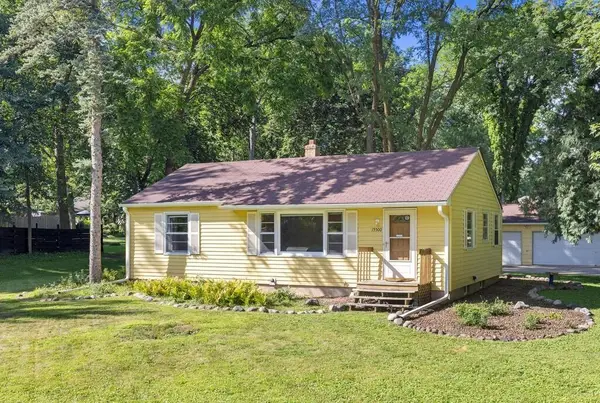 $375,000Coming Soon3 beds 1 baths
$375,000Coming Soon3 beds 1 baths15500 Mckenzie Boulevard, Minnetonka, MN 55345
MLS# 6772098Listed by: EXP REALTY - New
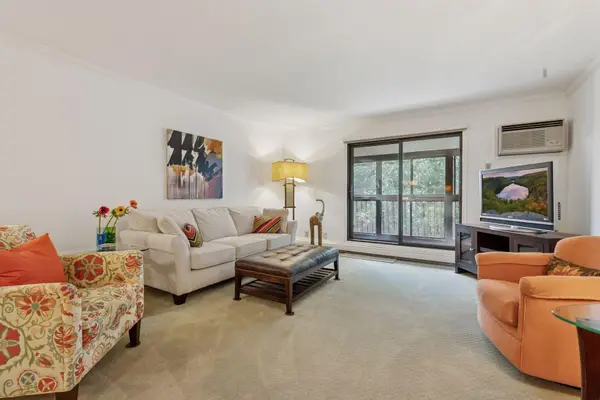 $138,000Active1 beds 1 baths874 sq. ft.
$138,000Active1 beds 1 baths874 sq. ft.5697 Green Circle Drive #320, Hopkins, MN 55343
MLS# 6767913Listed by: COLDWELL BANKER REALTY - New
 $138,000Active1 beds 1 baths874 sq. ft.
$138,000Active1 beds 1 baths874 sq. ft.5697 Green Circle Drive #320, Minnetonka, MN 55343
MLS# 6767913Listed by: COLDWELL BANKER REALTY - Coming Soon
 $825,000Coming Soon5 beds 4 baths
$825,000Coming Soon5 beds 4 baths15124 Lynn Terrace, Minnetonka, MN 55345
MLS# 6746039Listed by: COLDWELL BANKER REALTY - Coming Soon
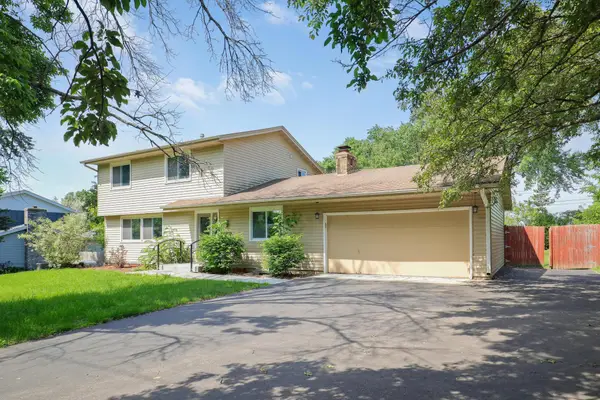 $497,500Coming Soon3 beds 3 baths
$497,500Coming Soon3 beds 3 baths1908 Ford Road, Minnetonka, MN 55305
MLS# 6770662Listed by: COMPASS
