4321 Lancelot Drive, Minnetonka, MN 55345
Local realty services provided by:Better Homes and Gardens Real Estate First Choice
4321 Lancelot Drive,Minnetonka, MN 55345
$675,000
- 4 Beds
- 3 Baths
- 2,767 sq. ft.
- Single family
- Active
Listed by: rhonda greshowak, aimee wagner
Office: real broker, llc.
MLS#:6770217
Source:NSMLS
Price summary
- Price:$675,000
- Price per sq. ft.:$243.95
About this home
Tucked away on a peaceful cul-de-sac, this beautifully updated home rests on a spacious .60 acre lot in the highly sought-after Minnetonka School District. Walking distance to Minnetonka Middle School East. Featuring 4 bedrooms, 2.5 baths, 3 bedrooms on one level.The open floor plan is perfect for both everyday living and entertaining. 2 fireplaces , expansive family room—ideal for a pool table, gaming area, or movie nights. The newly updated kitchen shines with white cabinetry, stainless steel appliances, and stunning granite countertops, creating a fresh, modern feel. Step into the 3-season screened porch to take in serene views of the private backyard and scenic wetlands. A charming covered front porch welcomes guests and offers a relaxing spot for morning coffee or evening conversations. With a deep 2+ car garage, quiet neighborhood, and thoughtful updates throughout. New Roof! This home is move-in ready and truly has it all. Close to trails & easy highway access.
Contact an agent
Home facts
- Year built:1969
- Listing ID #:6770217
- Added:88 day(s) ago
- Updated:November 15, 2025 at 02:43 PM
Rooms and interior
- Bedrooms:4
- Total bathrooms:3
- Full bathrooms:2
- Half bathrooms:1
- Living area:2,767 sq. ft.
Heating and cooling
- Cooling:Central Air
- Heating:Forced Air
Structure and exterior
- Roof:Age Over 8 Years, Asphalt
- Year built:1969
- Building area:2,767 sq. ft.
- Lot area:0.6 Acres
Utilities
- Water:City Water - Connected
- Sewer:City Sewer - In Street
Finances and disclosures
- Price:$675,000
- Price per sq. ft.:$243.95
- Tax amount:$7,705 (2024)
New listings near 4321 Lancelot Drive
- New
 $699,000Active3 beds 3 baths3,971 sq. ft.
$699,000Active3 beds 3 baths3,971 sq. ft.11413 Bren Road, Minnetonka, MN 55343
MLS# 6815843Listed by: SCHATZ REAL ESTATE GROUP - Open Sat, 1 to 3pmNew
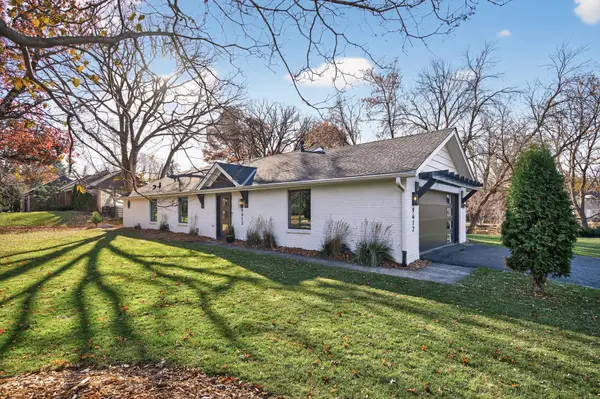 $650,000Active3 beds 2 baths1,736 sq. ft.
$650,000Active3 beds 2 baths1,736 sq. ft.9612 Oak Ridge Trail, Minnetonka, MN 55305
MLS# 6815837Listed by: HOMEAVENUE INC - New
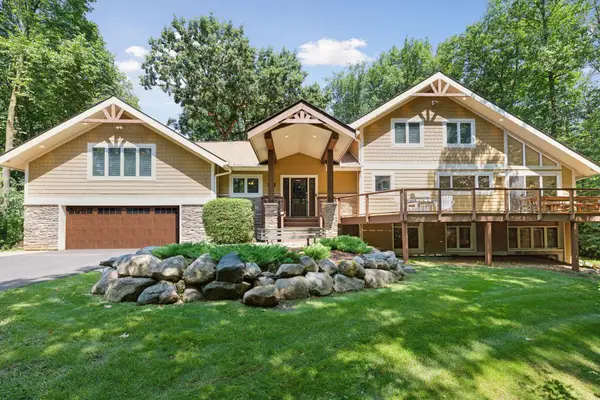 $939,900Active6 beds 5 baths5,063 sq. ft.
$939,900Active6 beds 5 baths5,063 sq. ft.2413 Indian Road W, Minnetonka, MN 55305
MLS# 6817869Listed by: DRG - New
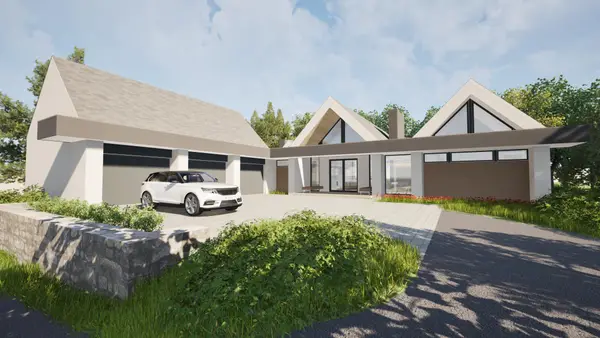 $5,245,000Active5 beds 6 baths6,062 sq. ft.
$5,245,000Active5 beds 6 baths6,062 sq. ft.12743 Elevare Court, Minnetonka, MN 55305
MLS# 6807936Listed by: NEW HAUS REAL ESTATE, INC. - New
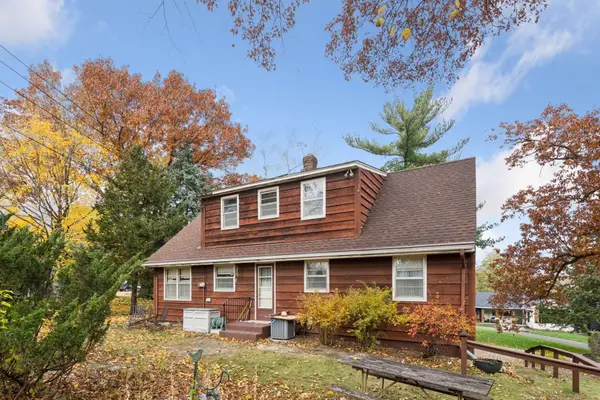 $399,000Active4 beds 2 baths1,512 sq. ft.
$399,000Active4 beds 2 baths1,512 sq. ft.18701 South Lane, Minnetonka, MN 55345
MLS# 6814294Listed by: RE/MAX RESULTS - New
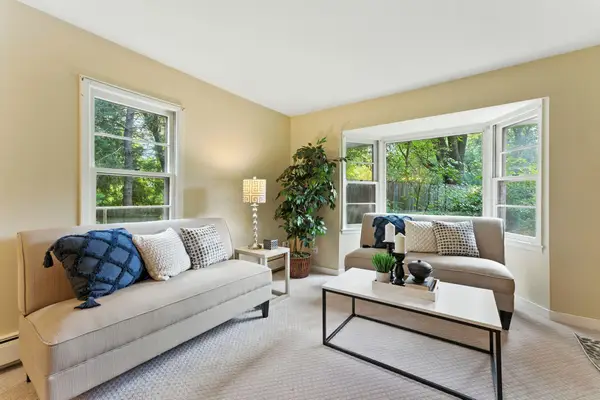 $319,900Active1 beds 1 baths968 sq. ft.
$319,900Active1 beds 1 baths968 sq. ft.15404 Robinwood Drive, Minnetonka, MN 55345
MLS# 6817281Listed by: HOMESTEAD ROAD - Open Sat, 1 to 3pmNew
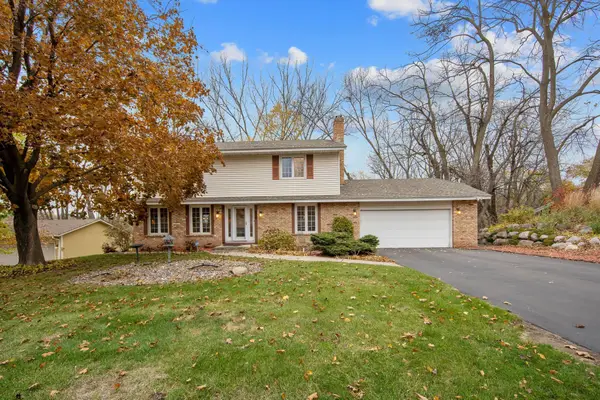 $525,000Active4 beds 4 baths2,676 sq. ft.
$525,000Active4 beds 4 baths2,676 sq. ft.13204 Sheffield Curve, Minnetonka, MN 55305
MLS# 6812243Listed by: RE/MAX RESULTS - Coming SoonOpen Sun, 1 to 3pm
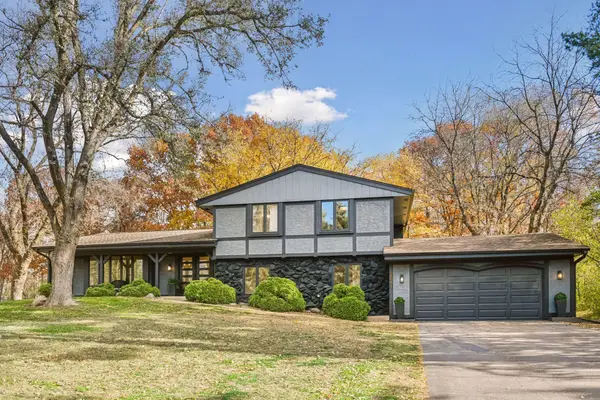 $950,000Coming Soon5 beds 4 baths
$950,000Coming Soon5 beds 4 baths2841 Mayfield Road, Wayzata, MN 55391
MLS# 6814486Listed by: COLDWELL BANKER REALTY - Open Sun, 3 to 4:30pmNew
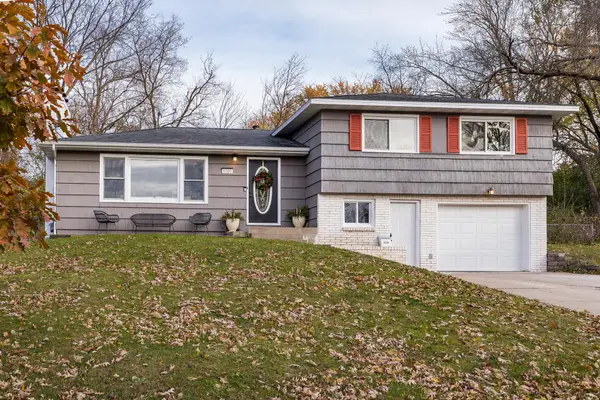 $390,000Active3 beds 1 baths1,247 sq. ft.
$390,000Active3 beds 1 baths1,247 sq. ft.11300 Friar Lane, Minnetonka, MN 55305
MLS# 6807372Listed by: COMPASS - Coming Soon
 $489,900Coming Soon3 beds 2 baths
$489,900Coming Soon3 beds 2 baths15700 La Bon Terrace, Minnetonka, MN 55345
MLS# 6810396Listed by: COLDWELL BANKER REALTY
